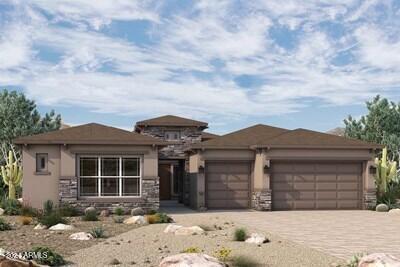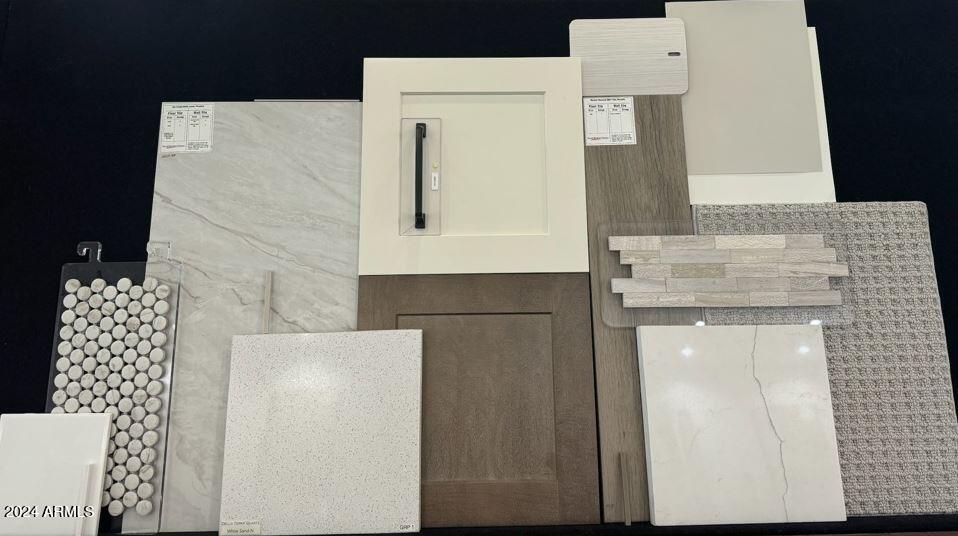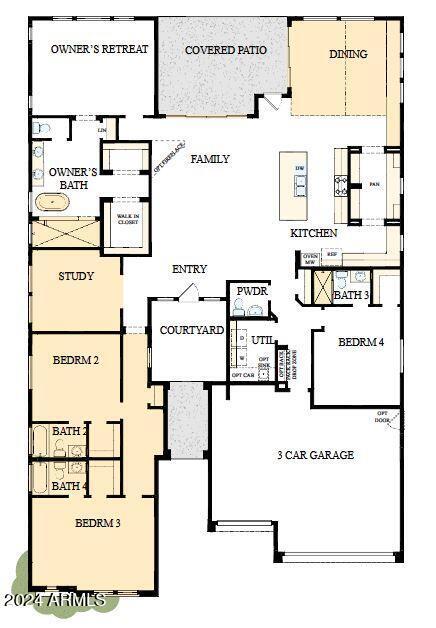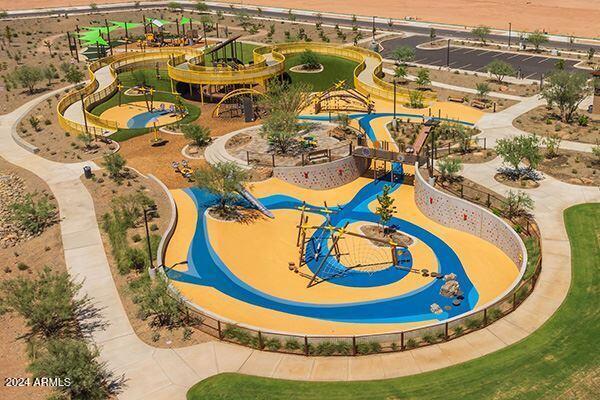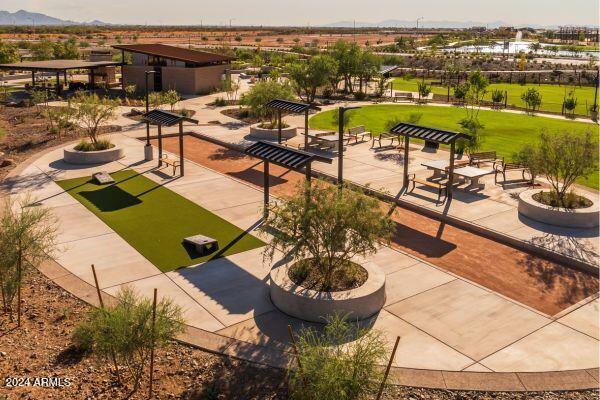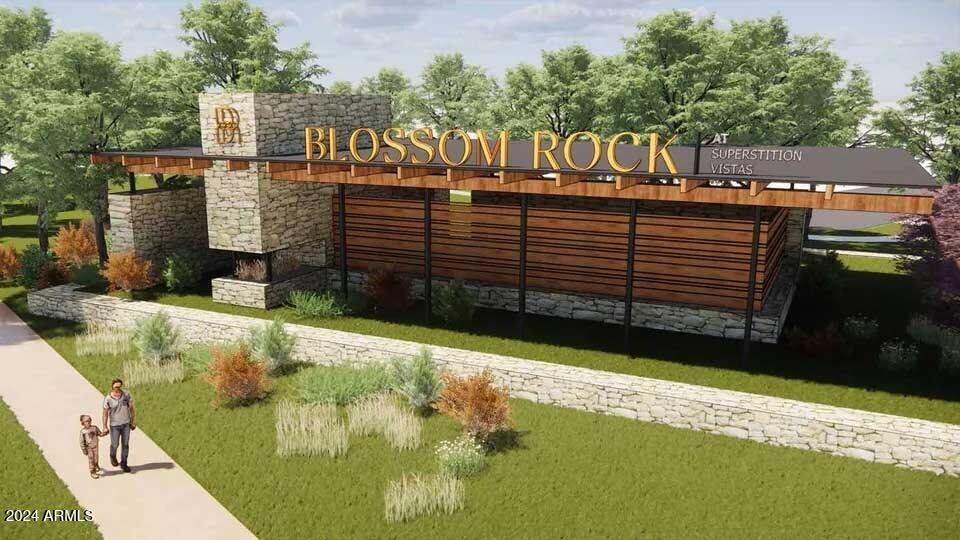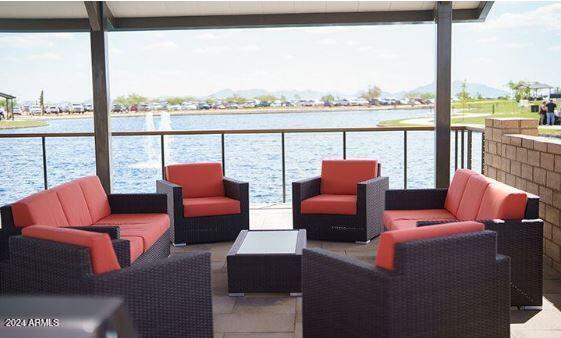$921,635 - 1021 W Ridge Road, Apache Junction
- 4
- Bedrooms
- 5
- Baths
- 3,231
- SQ. Feet
- 0.23
- Acres
4 BR, 4.5 Baths, all bedrooms ensuite with walk-in closets, enclosed study, Vaulted ceiling in dining room. Kitchen cabs stacked with glass at cooktop (with 42-inch cabs remainder of kitchen ) in coconut and morel. Stainless steel appliances with wood hood. Upgraded mosaic splash to bottom of hood. Dining room cabs in morel. Kitchen top Quart. All baths with upgraded quartz tops and upgraded tile baths and showers. 9 ft sgd in dining room, 12 ft sgd in family room. Owner's bath with super shower and free-standing tub. Plank-style wood looking tile throughout - except all bedrooms, closets carpet. Full utility room cabs with sink. 3-car garage. 2X6 CONSTRUCTION; EXTENSIVE NEW HOME WARRANTY.
Essential Information
-
- MLS® #:
- 6780554
-
- Price:
- $921,635
-
- Bedrooms:
- 4
-
- Bathrooms:
- 5.00
-
- Square Footage:
- 3,231
-
- Acres:
- 0.23
-
- Year Built:
- 2025
-
- Type:
- Residential
-
- Sub-Type:
- Single Family - Detached
-
- Style:
- Ranch
-
- Status:
- Active
Community Information
-
- Address:
- 1021 W Ridge Road
-
- Subdivision:
- BLOSSOM ROCK PHASE 1 2022084918
-
- City:
- Apache Junction
-
- County:
- Pinal
-
- State:
- AZ
-
- Zip Code:
- 85120
Amenities
-
- Amenities:
- Playground, Biking/Walking Path
-
- Utilities:
- SRP,SW Gas3
-
- Parking Spaces:
- 3
-
- Parking:
- Dir Entry frm Garage, Electric Door Opener
-
- # of Garages:
- 3
-
- View:
- Mountain(s)
-
- Pool:
- None
Interior
-
- Interior Features:
- Eat-in Kitchen, Breakfast Bar, 9+ Flat Ceilings, No Interior Steps, Soft Water Loop, Kitchen Island, Pantry, Double Vanity, Full Bth Master Bdrm, Separate Shwr & Tub, High Speed Internet
-
- Heating:
- ENERGY STAR Qualified Equipment, Electric
-
- Cooling:
- Ceiling Fan(s), ENERGY STAR Qualified Equipment, Programmable Thmstat, Refrigeration
-
- Fireplaces:
- None
-
- # of Stories:
- 1
Exterior
-
- Exterior Features:
- Covered Patio(s), Patio, Private Yard
-
- Lot Description:
- Dirt Back, Natural Desert Front
-
- Windows:
- Dual Pane, ENERGY STAR Qualified Windows, Low-E, Vinyl Frame
-
- Roof:
- Tile
-
- Construction:
- Painted, Stucco, Frame - Wood
School Information
-
- District:
- Apache Junction Unified District
-
- Elementary:
- Peralta Trail Elementary School
-
- Middle:
- Cactus Canyon Junior High
-
- High:
- Apache Junction High School
Listing Details
- Listing Office:
- David Weekley Homes
