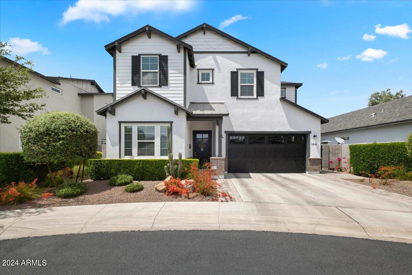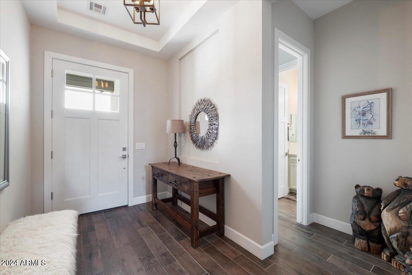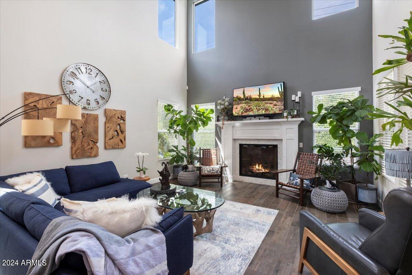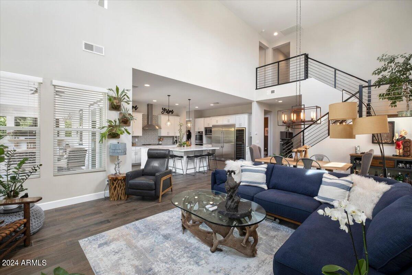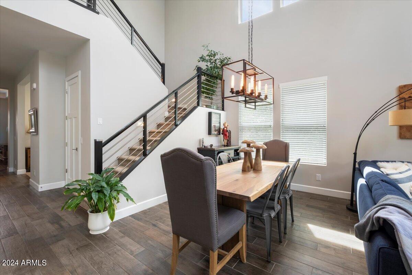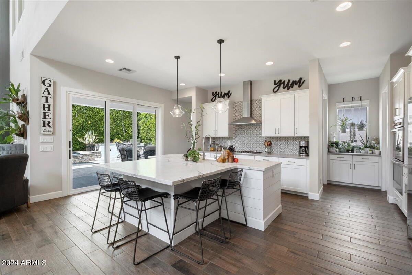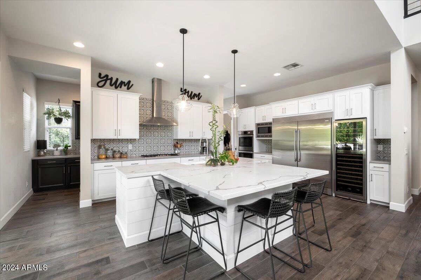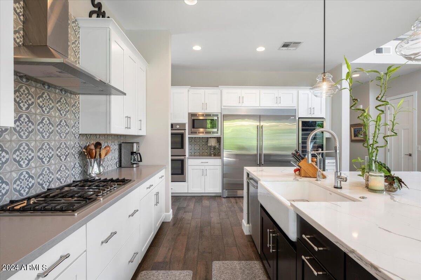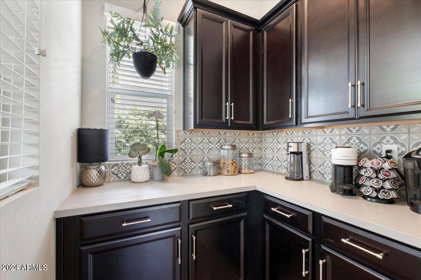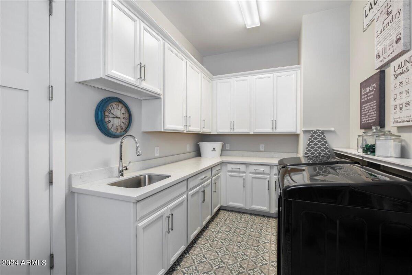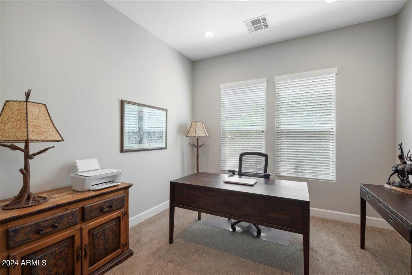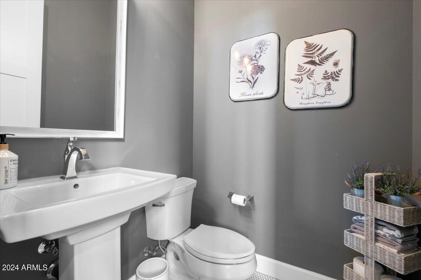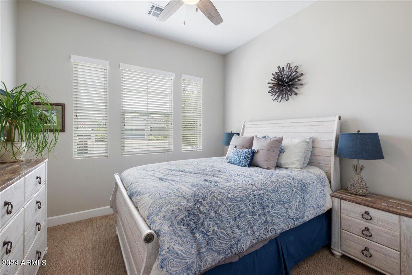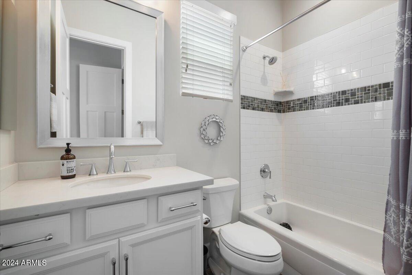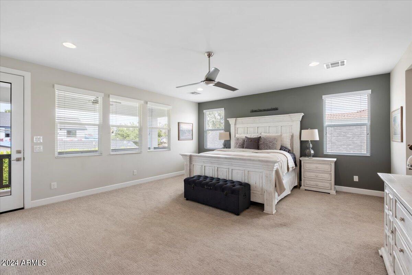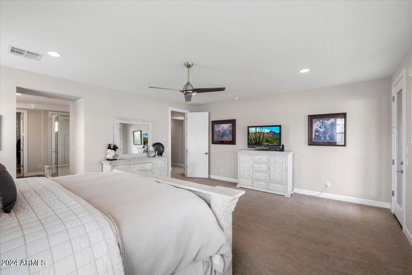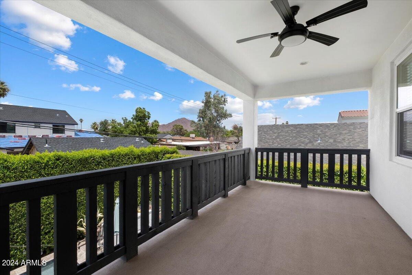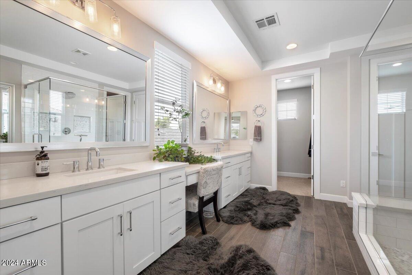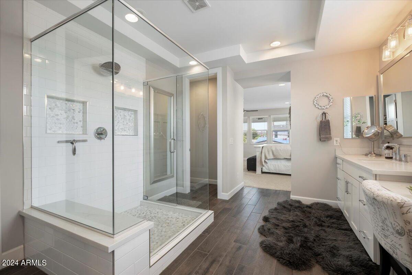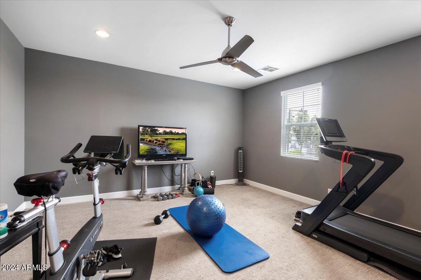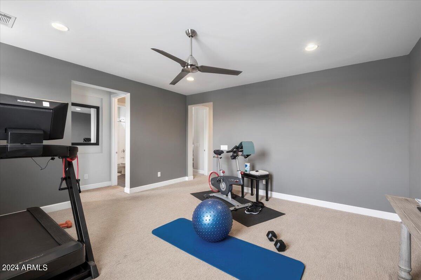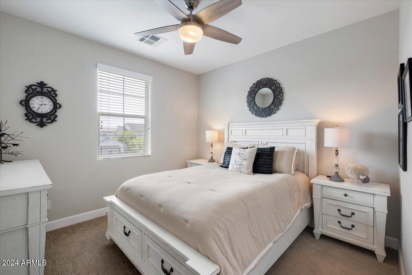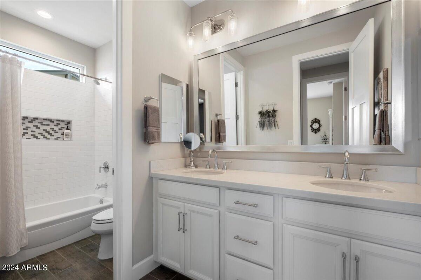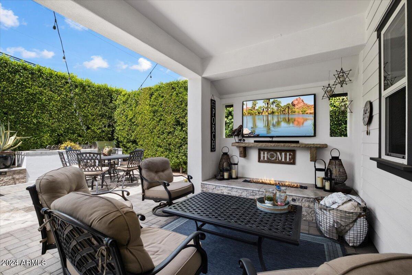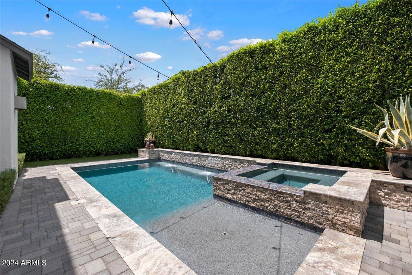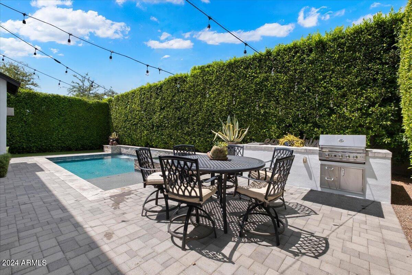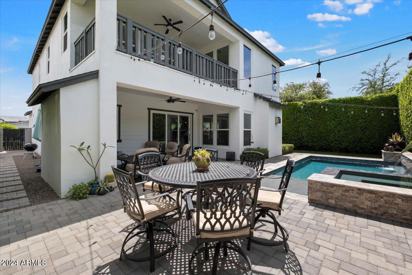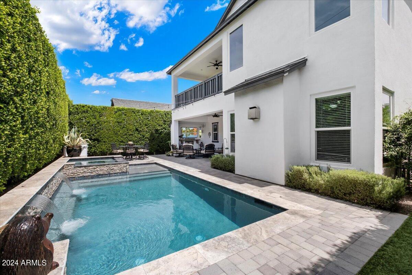$1,665,000 - 3846 E Crittenden Lane, Phoenix
- 4
- Bedrooms
- 4
- Baths
- 3,356
- SQ. Feet
- 0.14
- Acres
Gorgeous home with 4 bedroom/3.5 baths plus separate den & bonus room, nestled at the end of a cul-de-sac in a gated Arcadia community! This incredible home has Camelback Mt. views along with a luxurious kitchen with a walk-in pantry & butlers pantry, built-in fridge, high-end stainless appliances, huge island and tons of cabinet space. A highly desired open floor plan with luxurious wood floors & water softener system with R/O drinking water. On top of all that, it also has a beautiful, well-manicured, extremely low-maintenance outdoor space with heated pool and spa, artificial grass, brick pavers, built-in BBQ and fire pit. Even the garage is amazing with easy to clean epoxy floor, plus more storage! Located close to restaurants, entertainment, easy access to freeways & airport.
Essential Information
-
- MLS® #:
- 6780584
-
- Price:
- $1,665,000
-
- Bedrooms:
- 4
-
- Bathrooms:
- 4.00
-
- Square Footage:
- 3,356
-
- Acres:
- 0.14
-
- Year Built:
- 2017
-
- Type:
- Residential
-
- Sub-Type:
- Single Family - Detached
-
- Status:
- Active
Community Information
-
- Address:
- 3846 E Crittenden Lane
-
- Subdivision:
- MANOR 38
-
- City:
- Phoenix
-
- County:
- Maricopa
-
- State:
- AZ
-
- Zip Code:
- 85018
Amenities
-
- Amenities:
- Gated Community
-
- Utilities:
- SRP,SW Gas3
-
- Parking Spaces:
- 2
-
- Parking:
- Dir Entry frm Garage, Electric Door Opener, Separate Strge Area
-
- # of Garages:
- 2
-
- Has Pool:
- Yes
-
- Pool:
- Variable Speed Pump, Heated, Private
Interior
-
- Interior Features:
- Upstairs, Eat-in Kitchen, Breakfast Bar, 9+ Flat Ceilings, Vaulted Ceiling(s), Kitchen Island, 3/4 Bath Master Bdrm, Double Vanity, High Speed Internet, Granite Counters
-
- Heating:
- Electric
-
- Cooling:
- Ceiling Fan(s), Refrigeration
-
- Fireplace:
- Yes
-
- Fireplaces:
- 1 Fireplace, Fire Pit, Living Room
-
- # of Stories:
- 2
Exterior
-
- Exterior Features:
- Covered Patio(s), Built-in Barbecue
-
- Lot Description:
- Sprinklers In Rear, Sprinklers In Front, Desert Front, Cul-De-Sac, Gravel/Stone Front, Synthetic Grass Back, Auto Timer H2O Front, Auto Timer H2O Back
-
- Windows:
- Tinted Windows
-
- Roof:
- Composition
-
- Construction:
- Brick Veneer, Painted, Stucco, Siding, Frame - Wood
School Information
-
- District:
- Phoenix Union High School District
-
- Elementary:
- Monte Vista Elementary School
-
- Middle:
- Monte Vista Elementary School
-
- High:
- Camelback High School
Listing Details
- Listing Office:
- Homesmart
