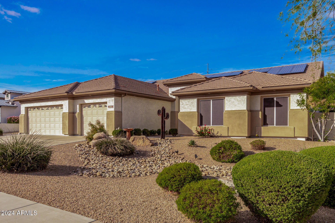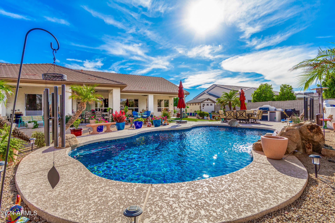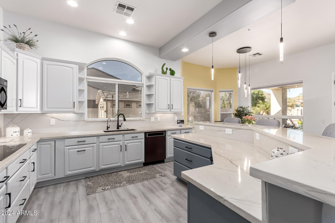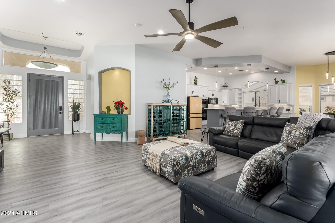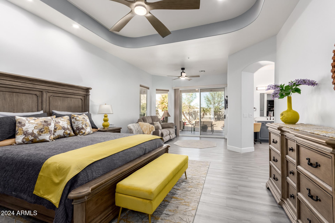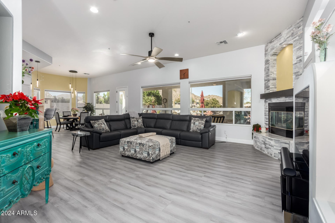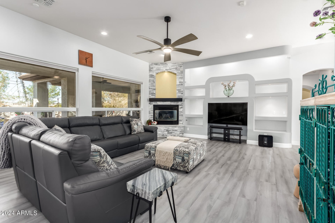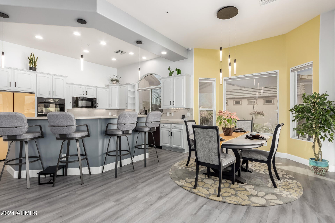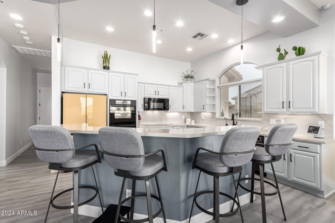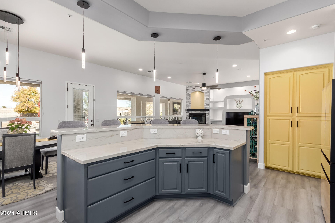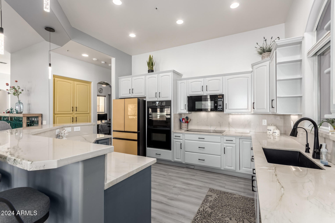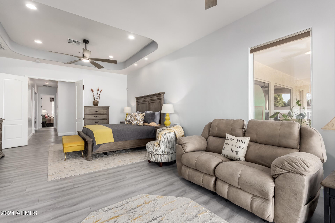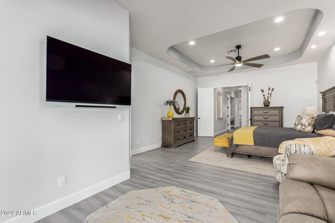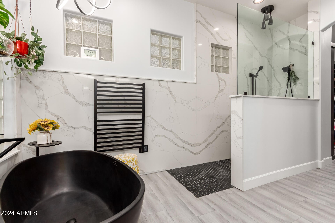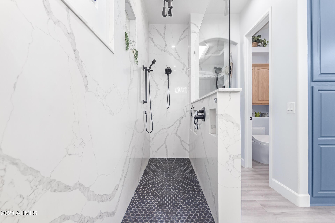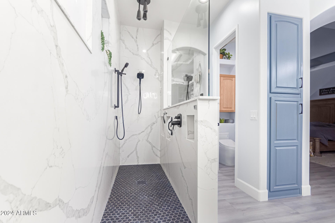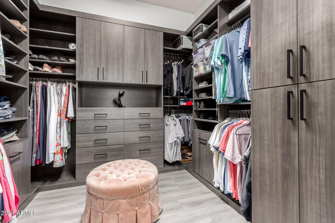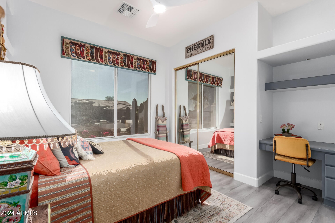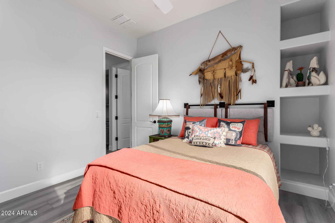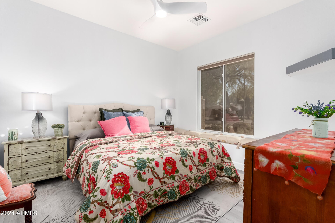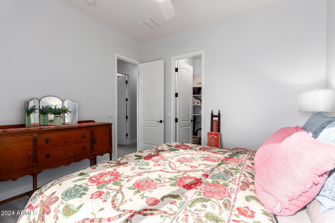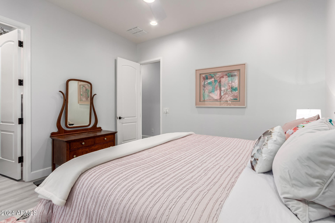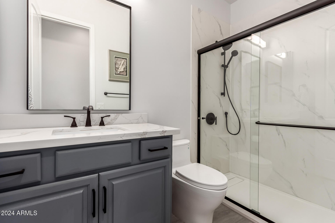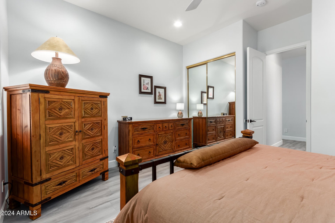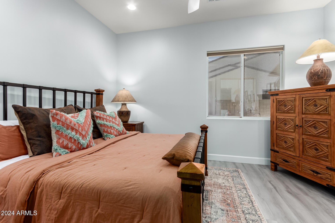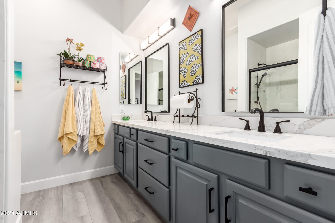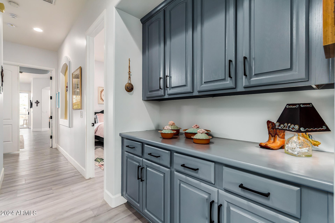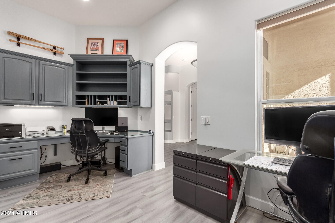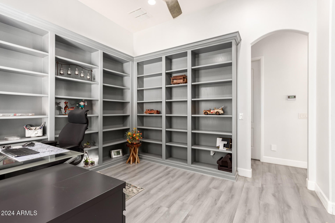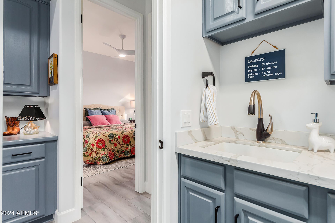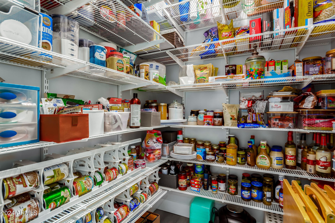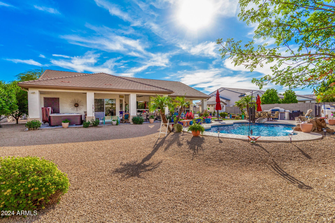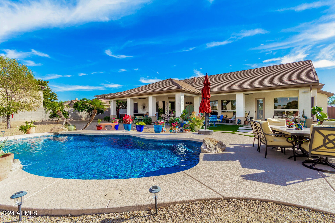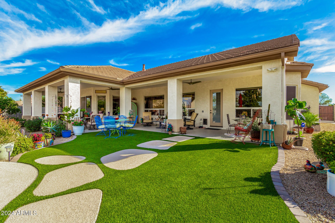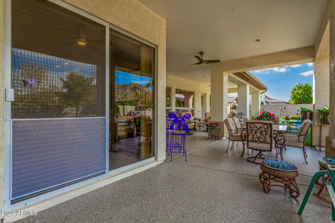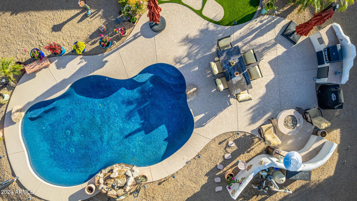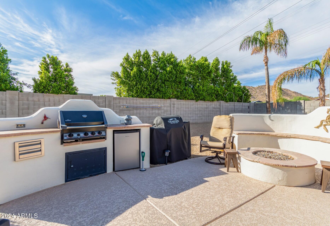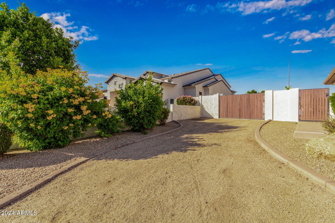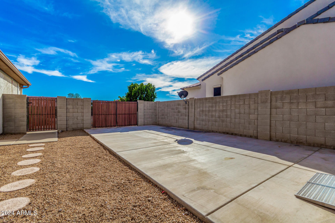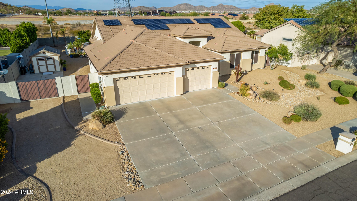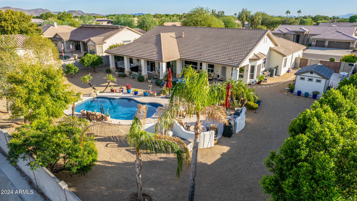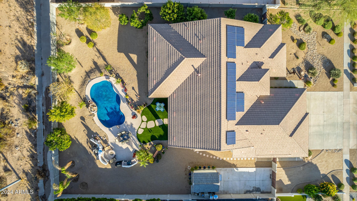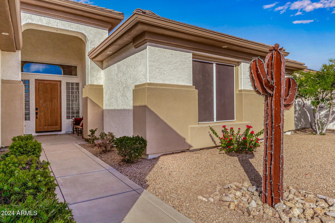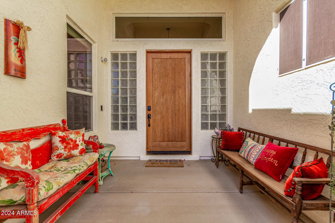$1,225,750 - 8132 W Hatfield Road, Peoria
- 5
- Bedrooms
- 3
- Baths
- 3,213
- SQ. Feet
- 0.47
- Acres
Fully Remodeled Home in 2022-2024. An Amazing Home Library with Custom Built-Ins. Designer Luxury Vinyl Plank Throughout, 10/11 ft Ceilings and 5 1/2'' Baseboards, Stacked Stone Gas Fireplace, Gorgeous Quartzite Kitchen Counters, Induction Cooktop, Double Convection Ovens and Large Walk-In Pantry! New Custom Paint. Oversized Primary Suite with Seating/TV Area. Primary Bath w/ Towel Warmer & Upgraded Freestanding Bathtub, Walk-In Shower with 2 Shower Heads and Lighted Rain Shower. Primary Toto Toilet with Bidet with Heated Seat and Auto Flush. Custom Closet, Double Vanity w/ Sitting Area. Incredible Laundry Room with So MUCH Space & Storage, with Sink. Walk-in Closets in Bedrooms 2 and 3. New Hardware, Lighting, and Ceiling Fans Throughout. New Toto Toilets & Walk-in Showers in Bathroom 2 and 3. Owned Solar System and Water Softener. In Home Vacuum System. Extra-Wide and Extended 3 Car Garage with Cabinets for All Your Tools & Toys. Epoxy Garage and Patio Flooring. Resort-Like LARGE Lot, Backyard w/ Artificial Turf, Sparkling Saltwater Pool with Pop-up Self Cleaning Heads & Rock Waterfall, Extra-large Covered Patio Including ThermoSpa Hot Tub off Primary Bedroom Exit. Natural Gas Built-In Barbeque Grill with Refrigerator and Firepit, 10'x14' TuffShed Storage and Double Gate with Room for RV, Nearly 1/2 Acre. Near 4 Corners & Freeway
Essential Information
-
- MLS® #:
- 6780823
-
- Price:
- $1,225,750
-
- Bedrooms:
- 5
-
- Bathrooms:
- 3.00
-
- Square Footage:
- 3,213
-
- Acres:
- 0.47
-
- Year Built:
- 2002
-
- Type:
- Residential
-
- Sub-Type:
- Single Family - Detached
-
- Style:
- Ranch
-
- Status:
- Active
Community Information
-
- Address:
- 8132 W Hatfield Road
-
- Subdivision:
- CALLE LEJOS ESTATES
-
- City:
- Peoria
-
- County:
- Maricopa
-
- State:
- AZ
-
- Zip Code:
- 85383
Amenities
-
- Utilities:
- APS,SW Gas3
-
- Parking Spaces:
- 6
-
- Parking:
- Attch'd Gar Cabinets, Electric Door Opener, RV Gate, Side Vehicle Entry
-
- # of Garages:
- 3
-
- View:
- Mountain(s)
-
- Has Pool:
- Yes
-
- Pool:
- Play Pool, Variable Speed Pump, Private
Interior
-
- Interior Features:
- Breakfast Bar, 9+ Flat Ceilings, Central Vacuum, Drink Wtr Filter Sys, No Interior Steps, Soft Water Loop, Kitchen Island, Pantry, Double Vanity, Full Bth Master Bdrm, Separate Shwr & Tub, High Speed Internet, Smart Home
-
- Heating:
- Electric
-
- Cooling:
- Ceiling Fan(s), Programmable Thmstat, Refrigeration
-
- Fireplace:
- Yes
-
- Fireplaces:
- 2 Fireplace, Fire Pit, Family Room, Gas
-
- # of Stories:
- 1
Exterior
-
- Exterior Features:
- Covered Patio(s), Patio, Storage, Built-in Barbecue
-
- Lot Description:
- Sprinklers In Rear, Sprinklers In Front, Desert Back, Desert Front, Synthetic Grass Back, Auto Timer H2O Front, Auto Timer H2O Back
-
- Windows:
- Sunscreen(s), Dual Pane
-
- Roof:
- Tile
-
- Construction:
- Painted, Stucco, Frame - Wood
School Information
-
- District:
- Peoria Unified School District
-
- Elementary:
- Frontier Elementary School
-
- Middle:
- Frontier Elementary School
-
- High:
- Sunrise Mountain High School
Listing Details
- Listing Office:
- Russ Lyon Sotheby's International Realty
