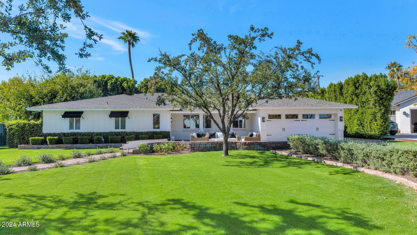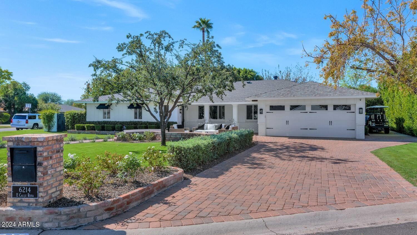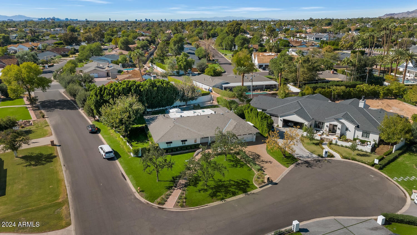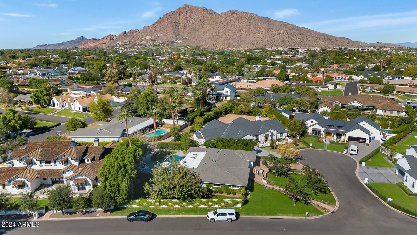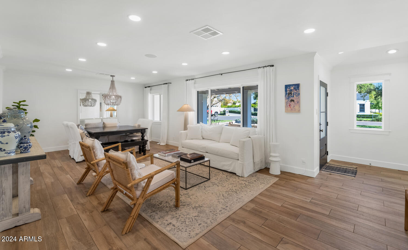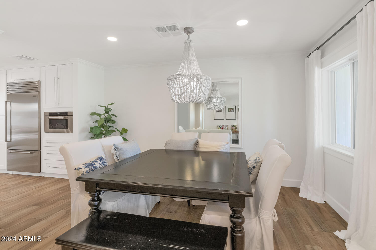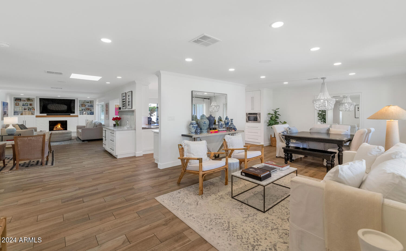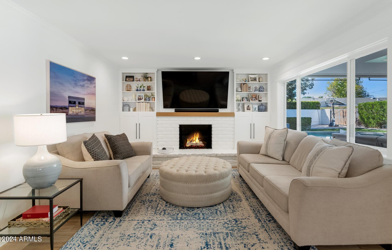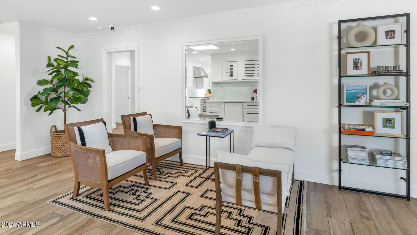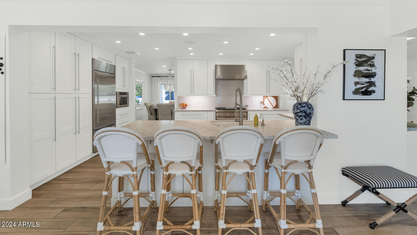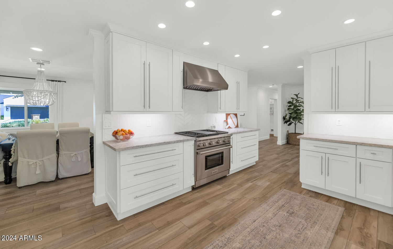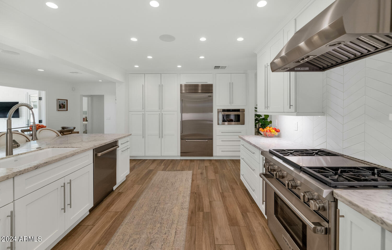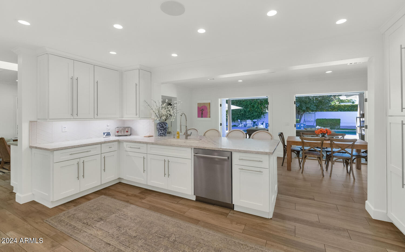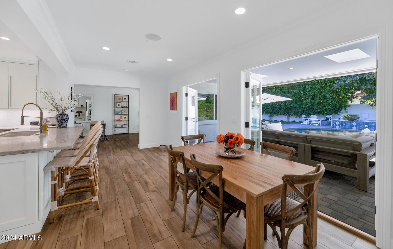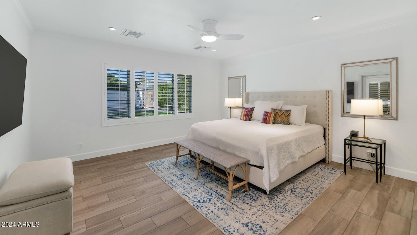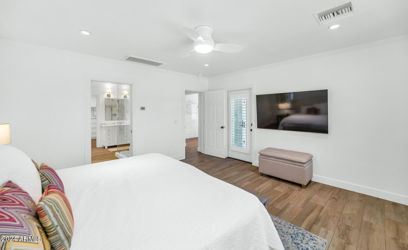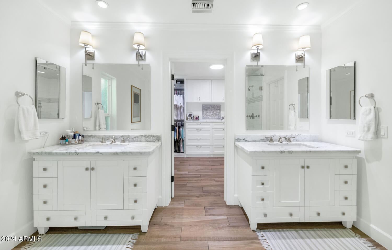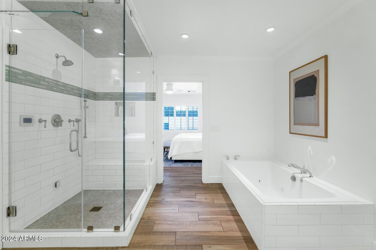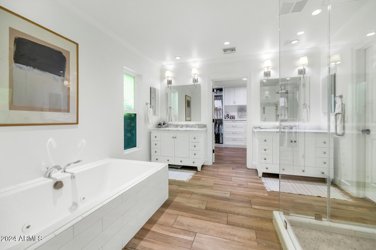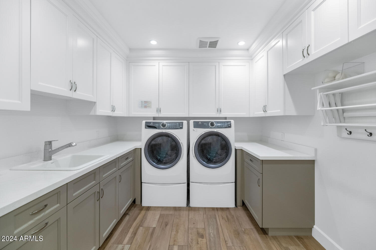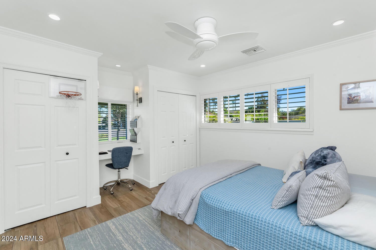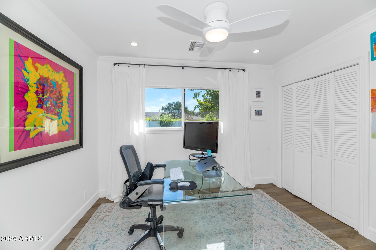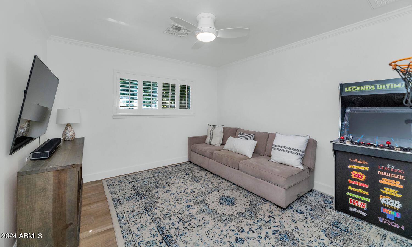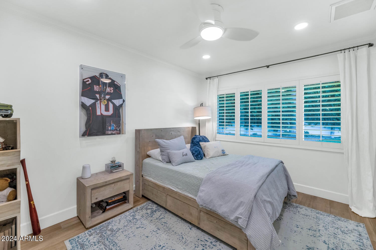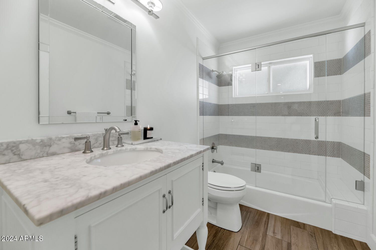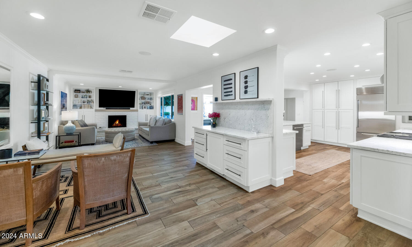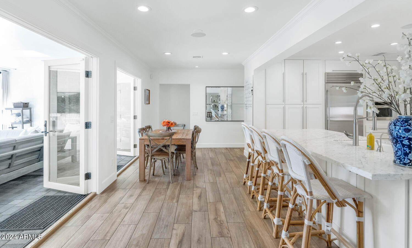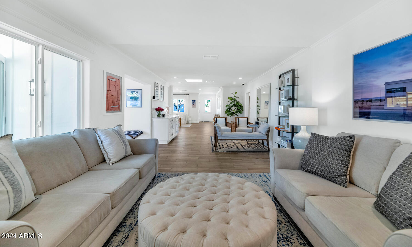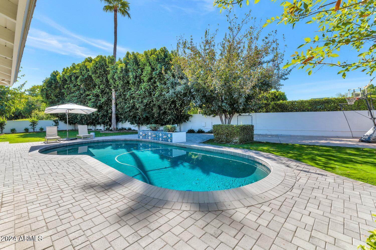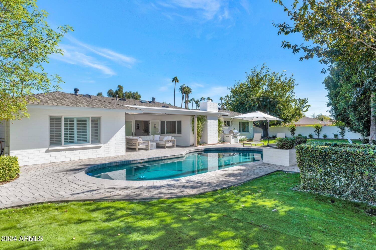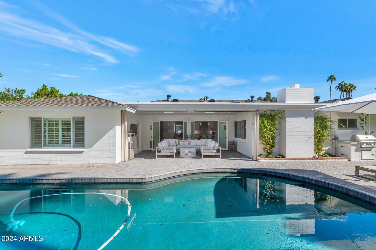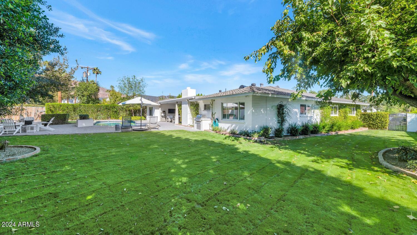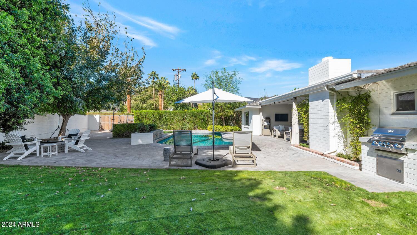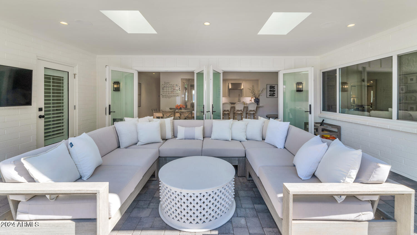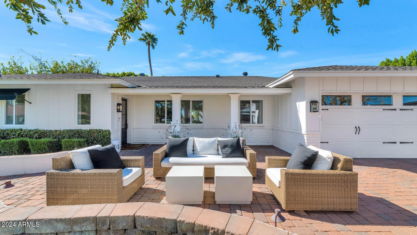$2,850,000 - 6214 E Calle Rosa, Scottsdale
- 5
- Bedrooms
- 3
- Baths
- 3,224
- SQ. Feet
- 0.39
- Acres
Immaculately maintained Arcadia charmer. Remodeled in 2018. Light and bright throughout. Split floor plan with large master closet. 4 additional bedrooms and 2 bathrooms on kids wing. French doors open to large backyard with pool, plenty of grass for kids and no overhead power lines. Front patio adds perfect area for Arcadia neighborhood living. Additional golf cart parking on side of home. Located in a darling cul de sac and ready for the next family to enjoy!
Essential Information
-
- MLS® #:
- 6780956
-
- Price:
- $2,850,000
-
- Bedrooms:
- 5
-
- Bathrooms:
- 3.00
-
- Square Footage:
- 3,224
-
- Acres:
- 0.39
-
- Year Built:
- 1959
-
- Type:
- Residential
-
- Sub-Type:
- Single Family - Detached
-
- Style:
- Ranch
-
- Status:
- Active Under Contract
Community Information
-
- Address:
- 6214 E Calle Rosa
-
- Subdivision:
- HIDDEN VILLAGE 12 LOTS 510-539, 552-557
-
- City:
- Scottsdale
-
- County:
- Maricopa
-
- State:
- AZ
-
- Zip Code:
- 85251
Amenities
-
- Utilities:
- SRP,SW Gas3
-
- Parking Spaces:
- 2
-
- Parking:
- Electric Door Opener
-
- # of Garages:
- 2
-
- Has Pool:
- Yes
-
- Pool:
- Private
Interior
-
- Interior Features:
- Eat-in Kitchen, No Interior Steps, Double Vanity, Full Bth Master Bdrm, Separate Shwr & Tub, Tub with Jets, High Speed Internet
-
- Heating:
- Natural Gas
-
- Cooling:
- Refrigeration, Ceiling Fan(s)
-
- Fireplace:
- Yes
-
- Fireplaces:
- 1 Fireplace, Family Room, Gas
-
- # of Stories:
- 1
Exterior
-
- Exterior Features:
- Covered Patio(s), Patio, Private Yard, Built-in Barbecue
-
- Lot Description:
- Sprinklers In Rear, Sprinklers In Front, Corner Lot, Cul-De-Sac, Grass Front, Grass Back, Auto Timer H2O Front, Auto Timer H2O Back
-
- Windows:
- Dual Pane
-
- Roof:
- Composition
-
- Construction:
- Painted, Block
School Information
-
- District:
- Scottsdale Unified District
-
- Elementary:
- Hopi Elementary School
-
- Middle:
- Ingleside Middle School
-
- High:
- Arcadia High School
Listing Details
- Listing Office:
- Compass
