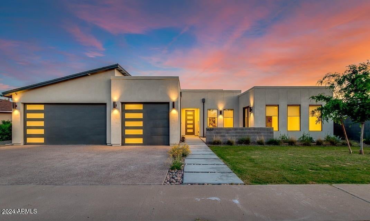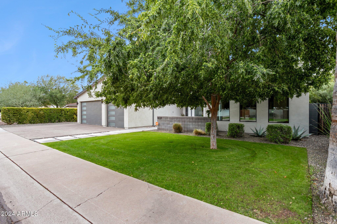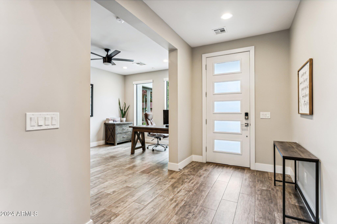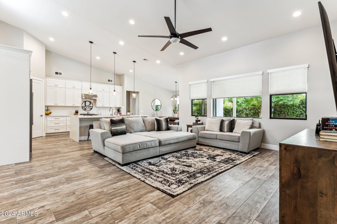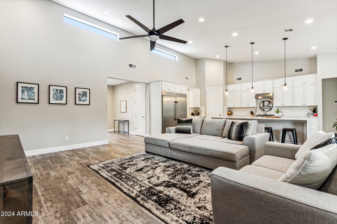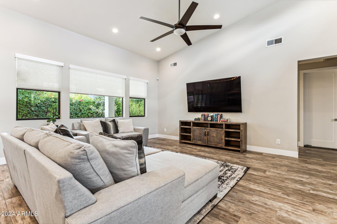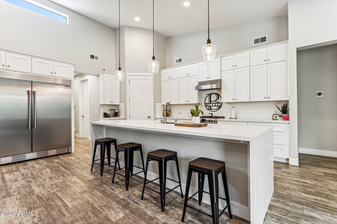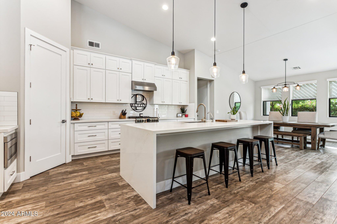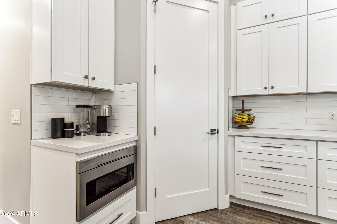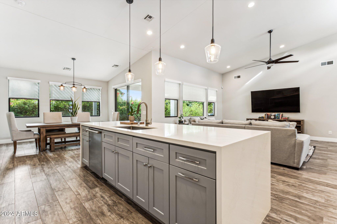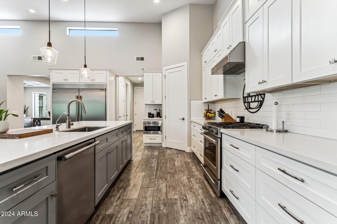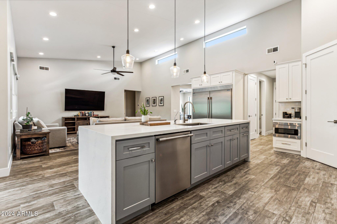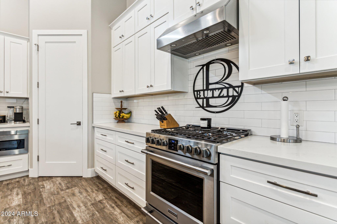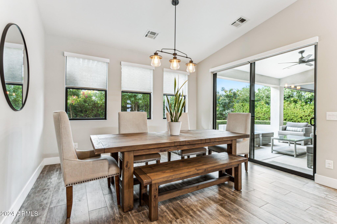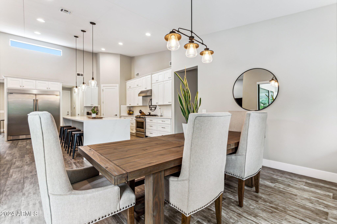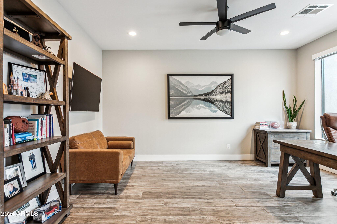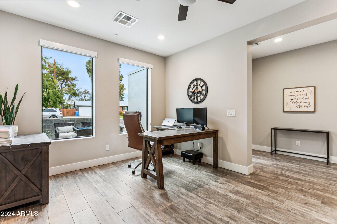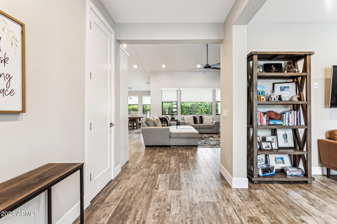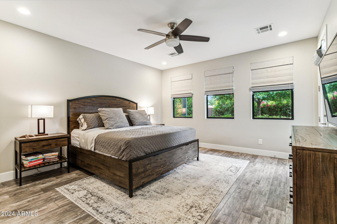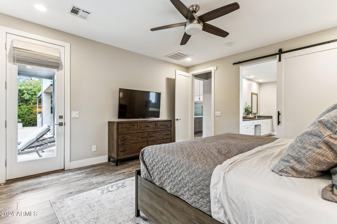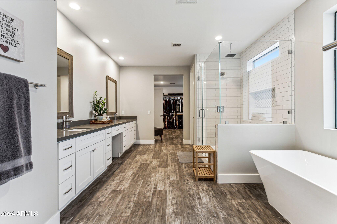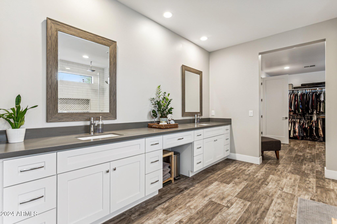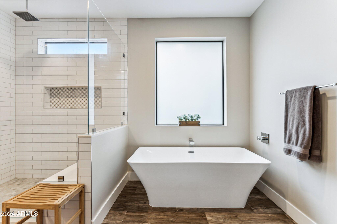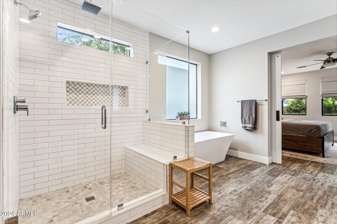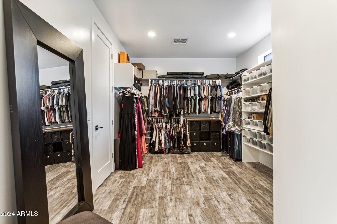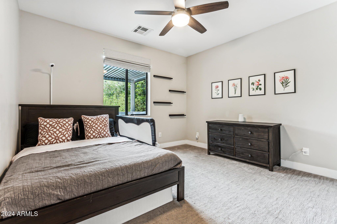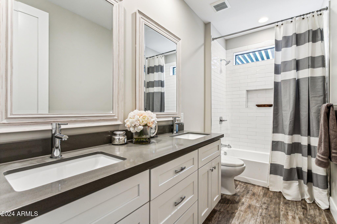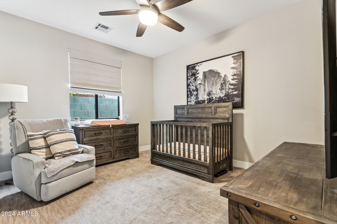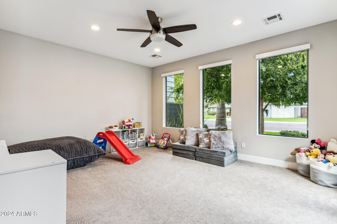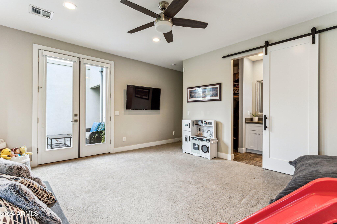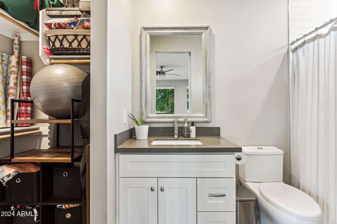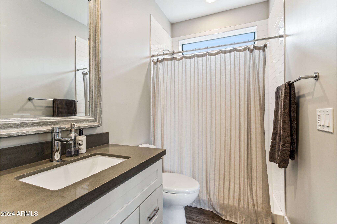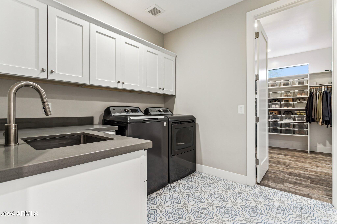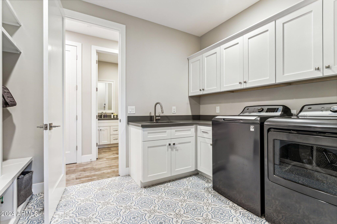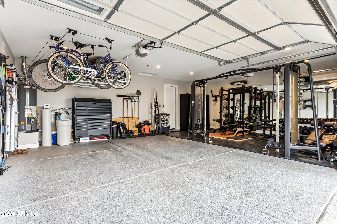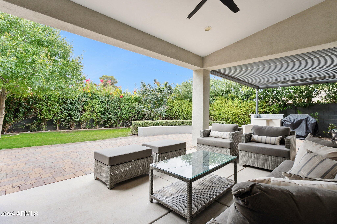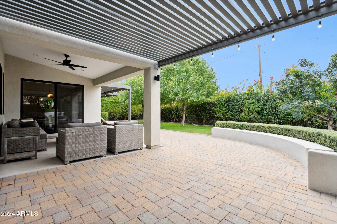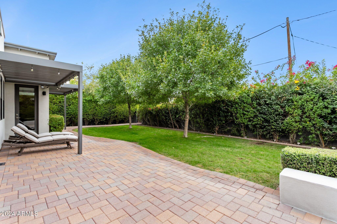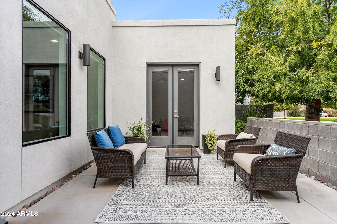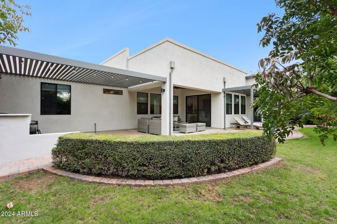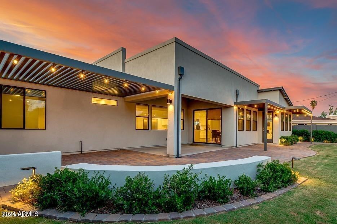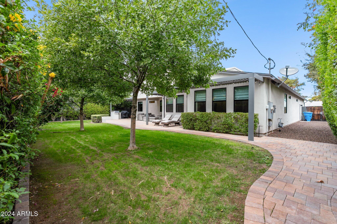$1,050,000 - 1637 W State Avenue, Phoenix
- 4
- Bedrooms
- 4
- Baths
- 2,832
- SQ. Feet
- 0.22
- Acres
Newly Built in 2018 with all the features of a custom home!This turn key home located in the desirable Central Phoenix Corridor boasts a thoughtfully designed floor plan.The large great room boasts soaring ceilings & natural light galore.The chef's kitchen features a 64in built in fridge/freezer,stainless appliances, double stacked cabinets & a 10ft island w/waterfall edges. With a true split floor plan, there are 2 Primary Bedrooms.The private owner's wing includes private access to a covered patio,an oversized bathroom w/soaking tub & a large walk-in closet which connects to a laundry & mud room.The other side of the house offers two generous size bedrooms & another primary bedroom w/walk-in closet & access onto the courtyard.The backyard is perfect for entertaining with a paver patio, grassy yard and BBQ area! Walking Distance to Lightrail & a short ride to entertainment dining & shopping on 7street & Biltmore. Start living your dream lifestyle in the North Central Phoenix Corridor.
Essential Information
-
- MLS® #:
- 6781049
-
- Price:
- $1,050,000
-
- Bedrooms:
- 4
-
- Bathrooms:
- 4.00
-
- Square Footage:
- 2,832
-
- Acres:
- 0.22
-
- Year Built:
- 2018
-
- Type:
- Residential
-
- Sub-Type:
- Single Family - Detached
-
- Style:
- Contemporary
-
- Status:
- Active
Community Information
-
- Address:
- 1637 W State Avenue
-
- Subdivision:
- WESTWOOD HEIGHTS LOTS 71-130
-
- City:
- Phoenix
-
- County:
- Maricopa
-
- State:
- AZ
-
- Zip Code:
- 85021
Amenities
-
- Amenities:
- Near Light Rail Stop, Near Bus Stop
-
- Utilities:
- SRP,SW Gas3
-
- Parking Spaces:
- 9
-
- # of Garages:
- 3
-
- Pool:
- None
Interior
-
- Interior Features:
- Eat-in Kitchen, Breakfast Bar, 9+ Flat Ceilings, Vaulted Ceiling(s), Kitchen Island, Pantry, Double Vanity, Full Bth Master Bdrm, Separate Shwr & Tub, High Speed Internet
-
- Heating:
- Electric
-
- Cooling:
- Refrigeration, Programmable Thmstat, Ceiling Fan(s)
-
- Fireplaces:
- None
-
- # of Stories:
- 1
Exterior
-
- Exterior Features:
- Covered Patio(s), Private Yard
-
- Lot Description:
- Grass Front, Grass Back, Auto Timer H2O Front, Auto Timer H2O Back
-
- Windows:
- Sunscreen(s), Dual Pane, Low-E
-
- Roof:
- Reflective Coating, Composition, Rolled/Hot Mop
-
- Construction:
- Painted, Stucco, Frame - Wood
School Information
-
- District:
- Glendale Union High School District
-
- Elementary:
- Washington Elementary School
-
- Middle:
- Orangewood School
-
- High:
- Washington High School
Listing Details
- Listing Office:
- Homesmart
