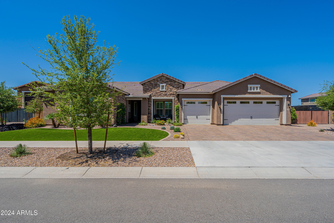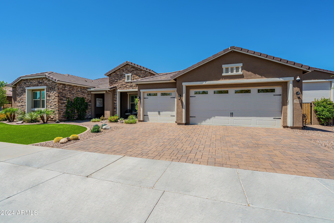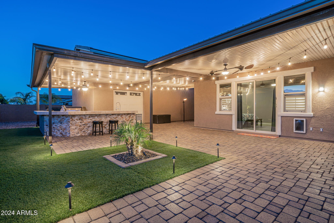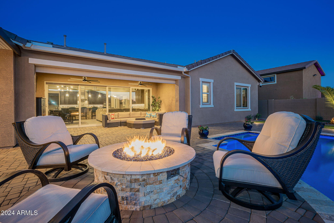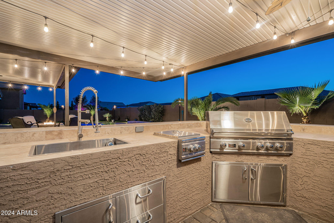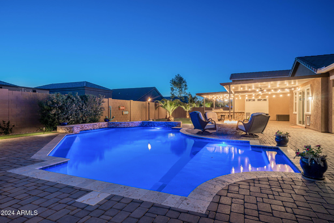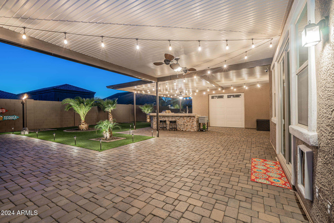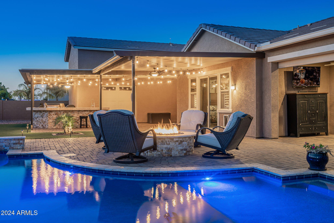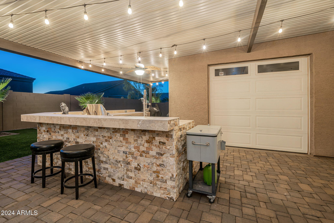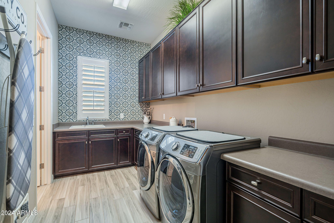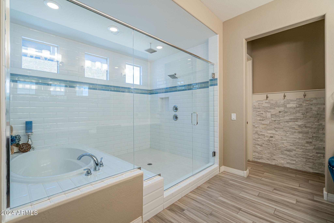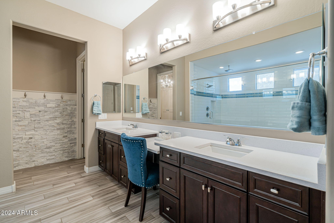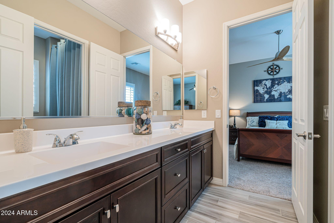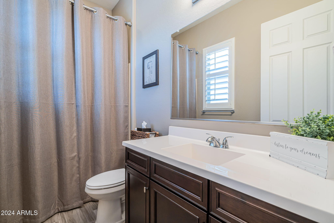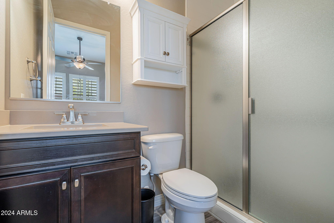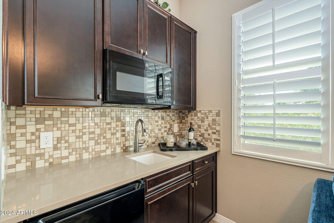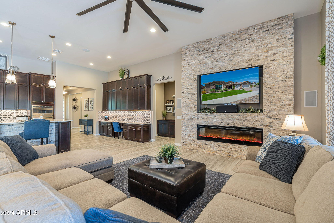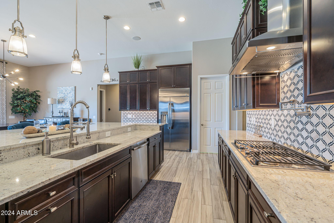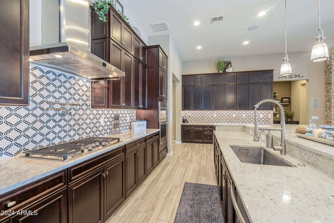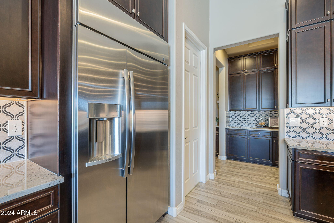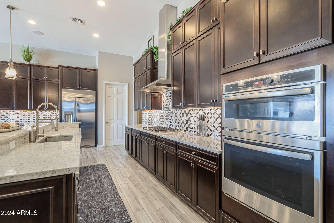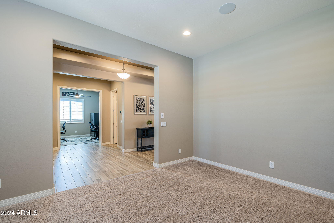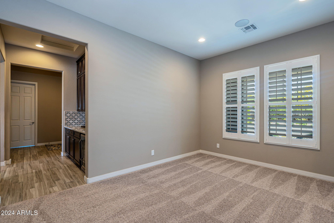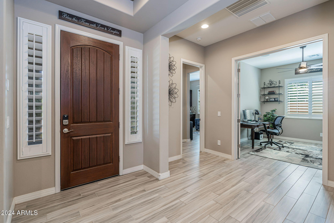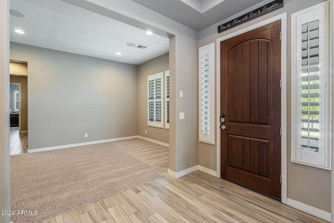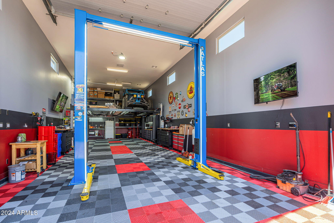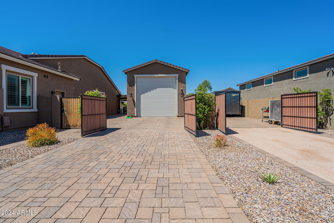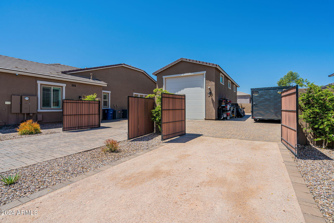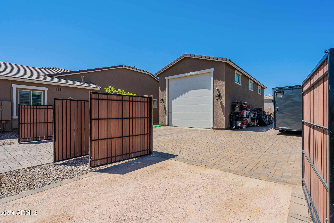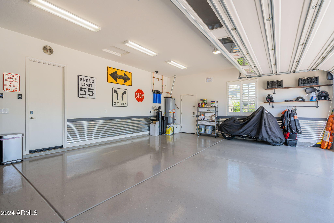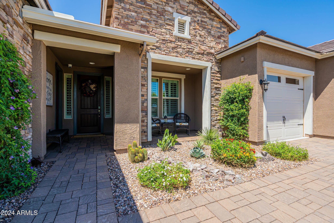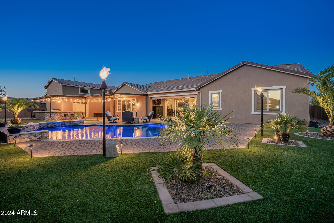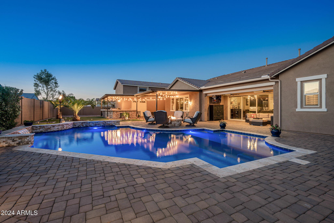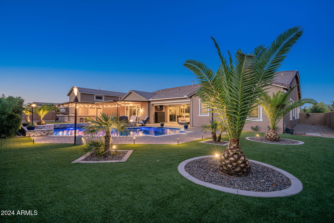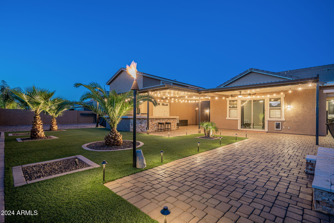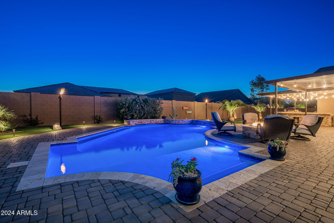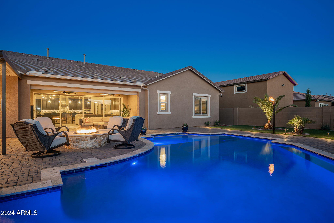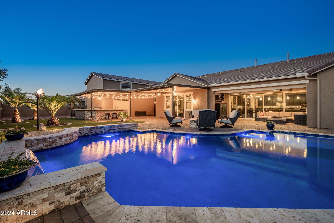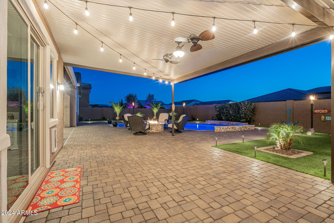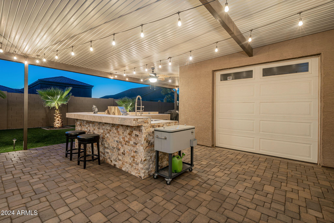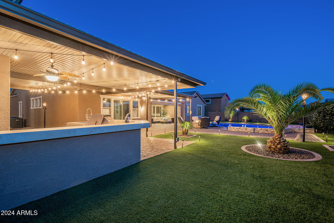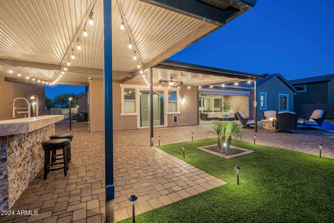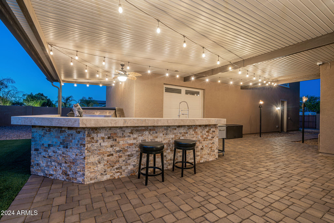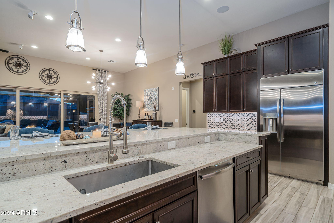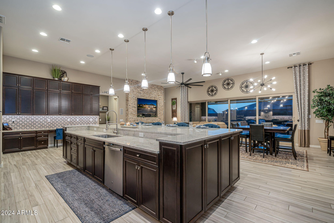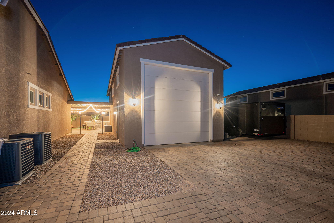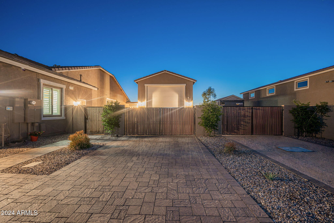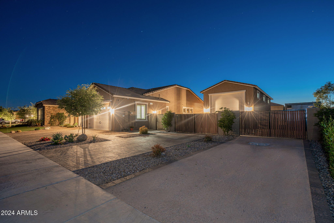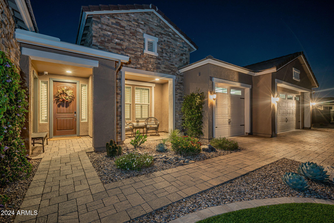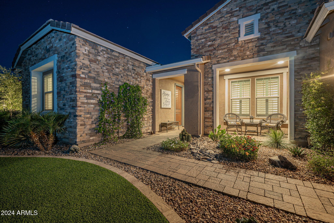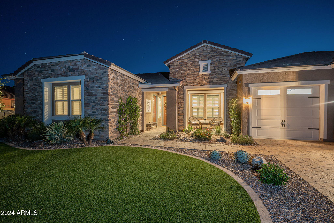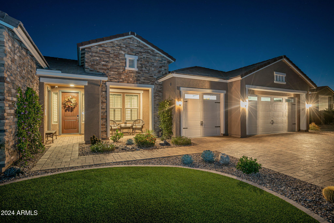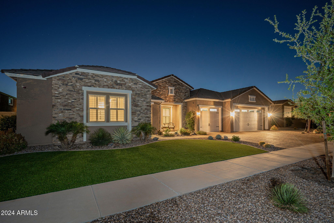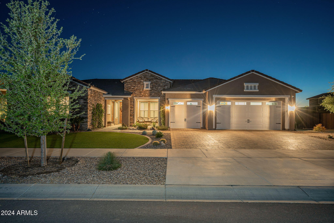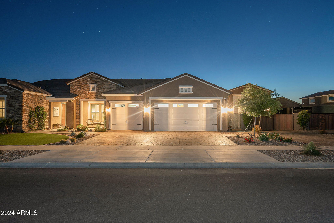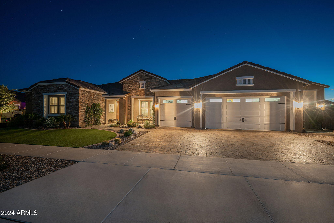$1,649,000 - 19050 S 196th Way, Queen Creek
- 5
- Bedrooms
- 5
- Baths
- 4,002
- SQ. Feet
- 0.43
- Acres
PREPARE TO BE AMAZED!! This stunning single-level home offers over 4,000 square feet of exquisite living space, including a private guest suite with its own bedroom, bathroom, kitchenette, walk-in closet, and sitting area—complete with a separate entrance. Inside, enjoy an open floor plan highlighted by a floor-to-ceiling stacked stone fireplace, plantation shutters, an office/den, a spacious walk-in pantry, a butler's pantry, and a striking 14.5' x 6.5' granite kitchen island at the center of it all. The expansive master bedroom features a tray ceiling and a luxurious ensuite with dual walk-in closets, a walk-in glass shower with dual rain showerheads, and a soaking tub. Seeking your own personal paradise? Step through the telescoping sliding glass doors to your dream backyard. Relax in the pebble tec pool, enjoy the tranquil waterfalls, gather around the gas firepit, or entertain at the outdoor kitchen/bar complete with a sink, outdoor fridge, gas grill, and a powerful 60,000 BTU side burner with a wok cut-out. Need more space for all your toys? The air-conditioned 50' x 20' RV garage is ready to accommodate, with additional paved parking next to it. This property also offers two RV gates, providing convenient access from the front to the back. There are too many pavers to count. The property boasts an RV dump to use, after you come back from your trips. Don't miss this exceptional opportunity!
Essential Information
-
- MLS® #:
- 6781309
-
- Price:
- $1,649,000
-
- Bedrooms:
- 5
-
- Bathrooms:
- 5.00
-
- Square Footage:
- 4,002
-
- Acres:
- 0.43
-
- Year Built:
- 2018
-
- Type:
- Residential
-
- Sub-Type:
- Single Family - Detached
-
- Style:
- Ranch
-
- Status:
- Active
Community Information
-
- Address:
- 19050 S 196th Way
-
- Subdivision:
- LA JARA FARMS 2
-
- City:
- Queen Creek
-
- County:
- Maricopa
-
- State:
- AZ
-
- Zip Code:
- 85142
Amenities
-
- Amenities:
- Biking/Walking Path
-
- Utilities:
- SRP,SW Gas3
-
- Parking Spaces:
- 23
-
- Parking:
- Attch'd Gar Cabinets, Electric Door Opener, Over Height Garage, RV Gate, Side Vehicle Entry, Temp Controlled, RV Access/Parking, RV Garage, Electric Vehicle Charging Station(s)
-
- # of Garages:
- 9
-
- Has Pool:
- Yes
-
- Pool:
- Private
Interior
-
- Interior Features:
- Eat-in Kitchen, Breakfast Bar, 9+ Flat Ceilings, Kitchen Island, Pantry, Double Vanity, Full Bth Master Bdrm, Separate Shwr & Tub, High Speed Internet, Granite Counters
-
- Heating:
- ENERGY STAR Qualified Equipment, Natural Gas
-
- Cooling:
- Ceiling Fan(s), ENERGY STAR Qualified Equipment, Programmable Thmstat, Refrigeration
-
- Fireplace:
- Yes
-
- Fireplaces:
- 1 Fireplace
-
- # of Stories:
- 1
Exterior
-
- Exterior Features:
- Covered Patio(s), Patio
-
- Lot Description:
- Sprinklers In Front, Synthetic Grass Frnt, Synthetic Grass Back, Auto Timer H2O Front
-
- Windows:
- ENERGY STAR Qualified Windows
-
- Roof:
- Tile
-
- Construction:
- Painted, Stucco, Stone, Block
School Information
-
- District:
- Queen Creek Unified District
-
- Elementary:
- Jack Barnes Elementary School
-
- Middle:
- Queen Creek Middle School
-
- High:
- Queen Creek High School
Listing Details
- Listing Office:
- R & S Premier Homes
