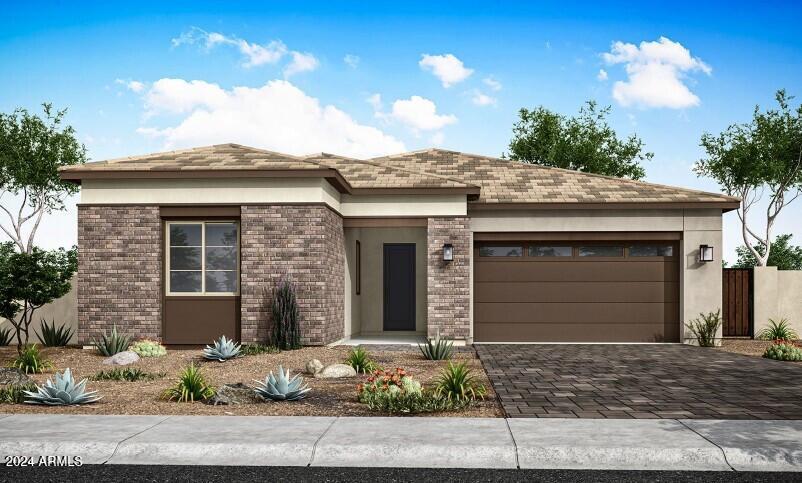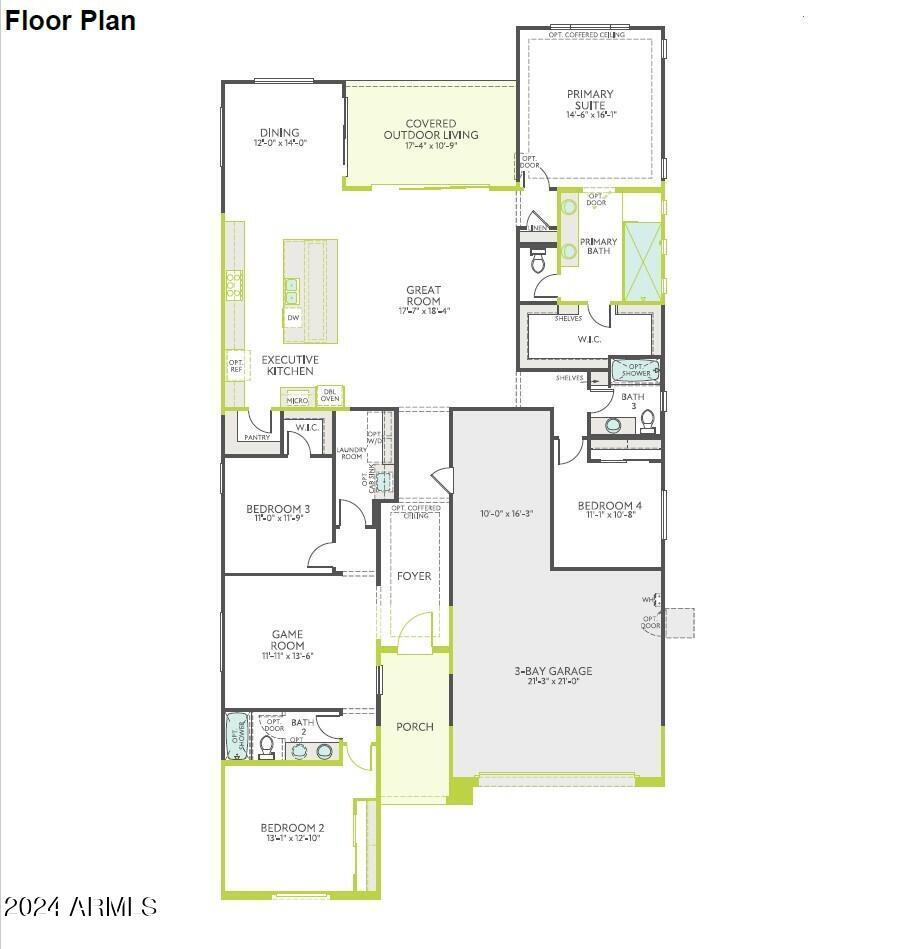$988,360 - 1300 E Penedes Drive, Gilbert
- 4
- Bedrooms
- 3
- Baths
- 2,568
- SQ. Feet
- 0.19
- Acres
Gorgeous Desert Ranch style home in Gilbert's new and desirable Waterston Central Canastero Community. Enjoy access to the endless amenities including a gated entry, biking and walking paths, a clubhouse, community pool, spa, and a playground. The home boasts designer features throughout including a gas cooktop and double ovens as well as stacked upper cabinetry and quartz countertops in the kitchen, primary bath and bath 3. Other highlights include a 12' multi-panel slider in the Great Room, Bryant Maple Icy Avalanche cabinetry, frameless walk-in shower with Raincan shower head in the primary bath, laundry room sink with base cabinetry, wood look plank tile and carpet flooring, iron entry door, matte black plumbing and lighting fixtures and pavers on the driveway and front porch.
Essential Information
-
- MLS® #:
- 6781509
-
- Price:
- $988,360
-
- Bedrooms:
- 4
-
- Bathrooms:
- 3.00
-
- Square Footage:
- 2,568
-
- Acres:
- 0.19
-
- Year Built:
- 2024
-
- Type:
- Residential
-
- Sub-Type:
- Single Family - Detached
-
- Style:
- Other (See Remarks)
-
- Status:
- Active
Community Information
-
- Address:
- 1300 E Penedes Drive
-
- Subdivision:
- WATERSTON CENTRAL PHASE 2
-
- City:
- Gilbert
-
- County:
- Maricopa
-
- State:
- AZ
-
- Zip Code:
- 85298
Amenities
-
- Amenities:
- Gated Community, Community Spa Htd, Community Spa, Community Pool Htd, Community Pool, Playground, Biking/Walking Path, Clubhouse
-
- Utilities:
- SRP,SW Gas3
-
- Parking Spaces:
- 3
-
- Parking:
- Dir Entry frm Garage, Tandem
-
- # of Garages:
- 3
-
- Pool:
- None
Interior
-
- Interior Features:
- Eat-in Kitchen, 9+ Flat Ceilings, Soft Water Loop, Kitchen Island, Double Vanity, High Speed Internet
-
- Heating:
- ENERGY STAR Qualified Equipment, Natural Gas
-
- Cooling:
- ENERGY STAR Qualified Equipment, Programmable Thmstat, Refrigeration
-
- Fireplaces:
- None
-
- # of Stories:
- 1
Exterior
-
- Exterior Features:
- Covered Patio(s), Private Yard
-
- Lot Description:
- Dirt Front, Dirt Back
-
- Windows:
- Dual Pane, ENERGY STAR Qualified Windows, Low-E, Vinyl Frame
-
- Roof:
- Tile
-
- Construction:
- Painted, Stucco, Stone, Frame - Wood
School Information
-
- District:
- Chandler Unified District #80
-
- Elementary:
- Robert J.C. Rice Elementary School
-
- Middle:
- Willie & Coy Payne Jr. High
-
- High:
- Basha High School
Listing Details
- Listing Office:
- Tri Pointe Homes Arizona Realty

