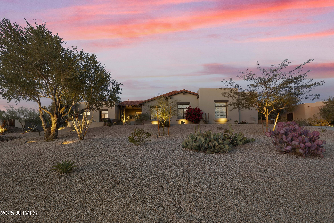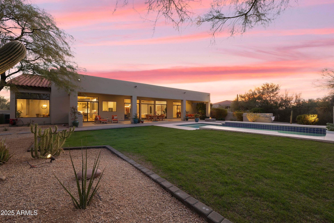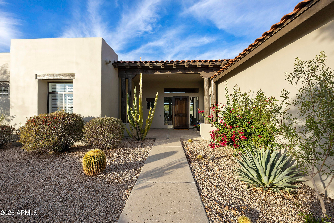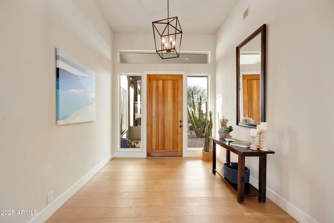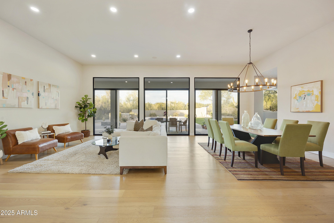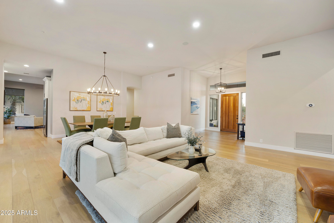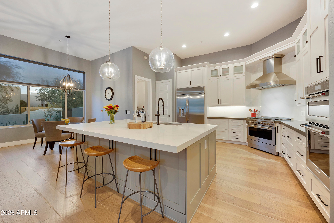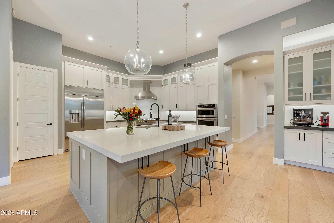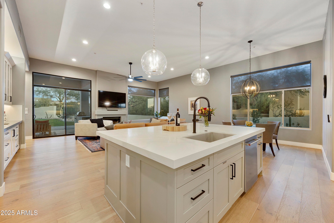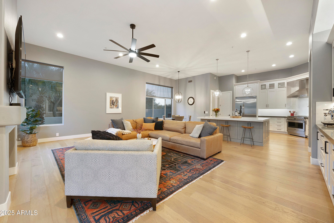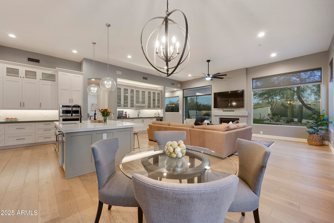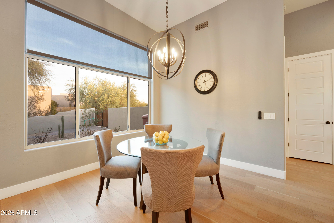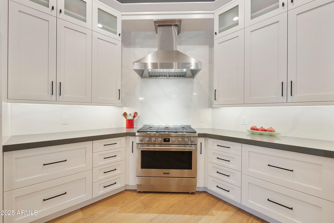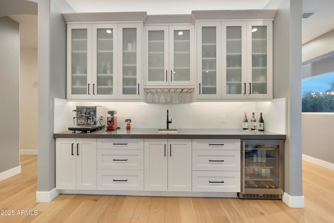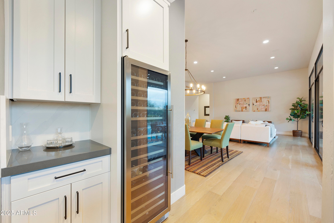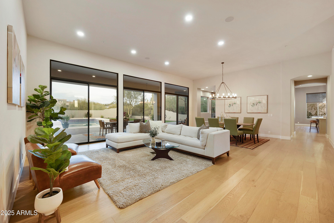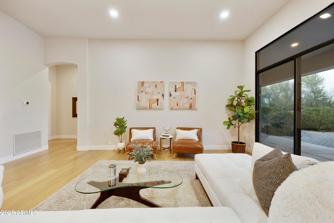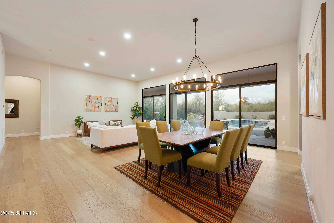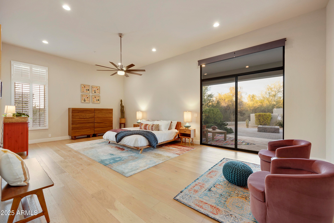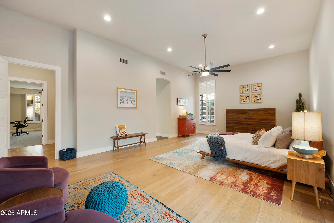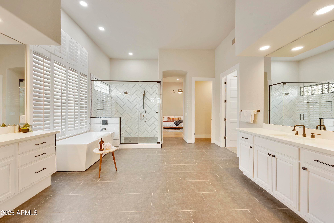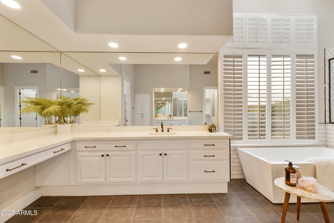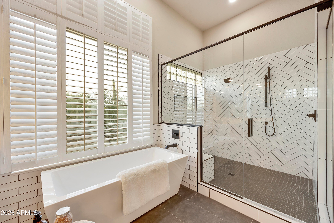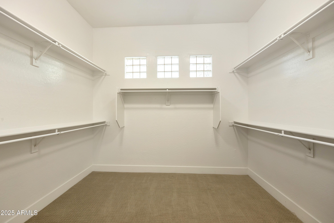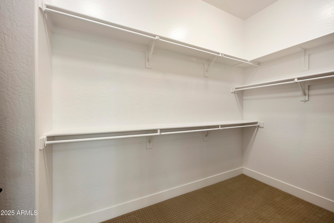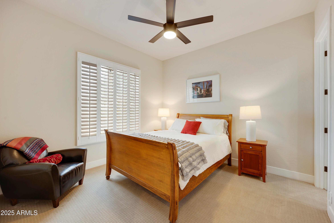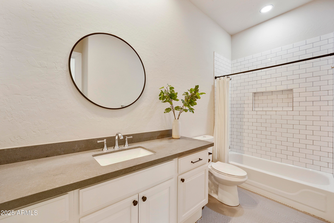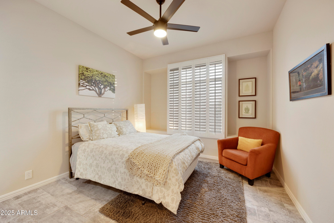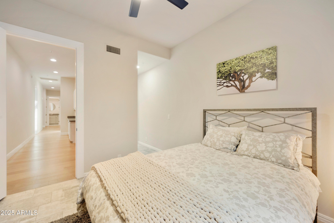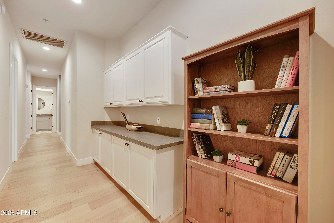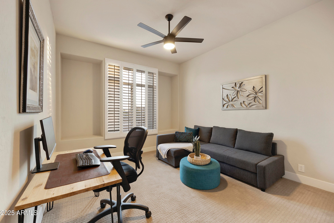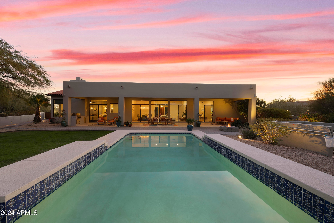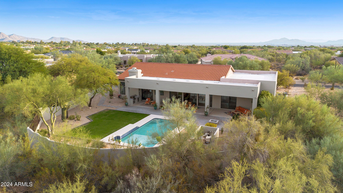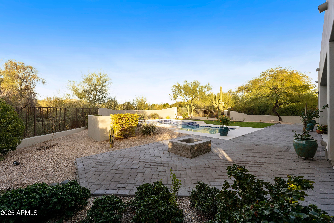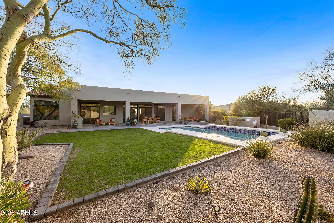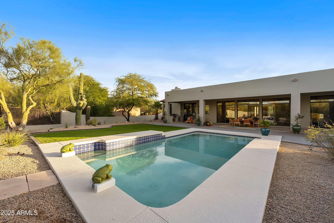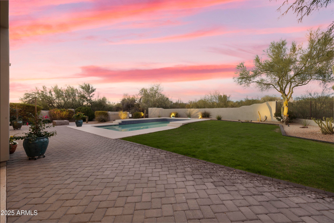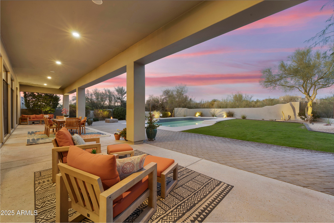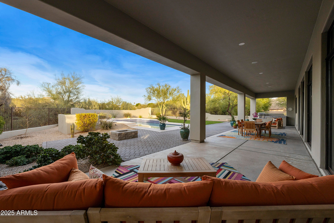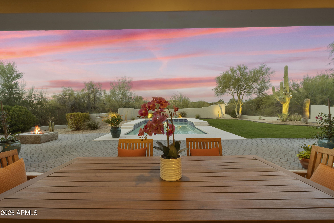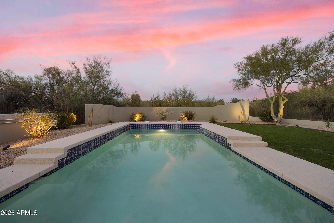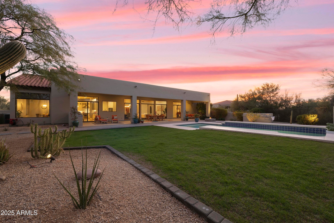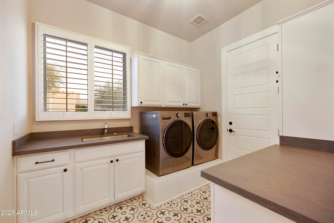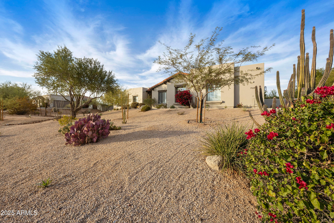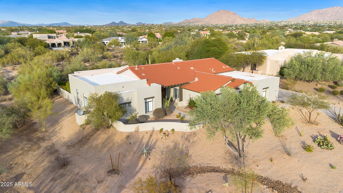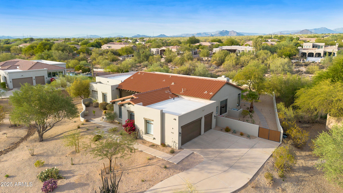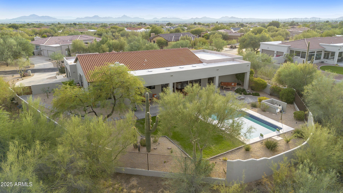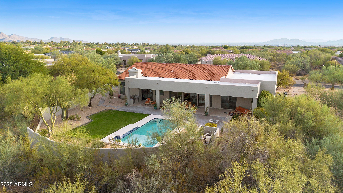$2,375,000 - 7928 E Parkview Lane, Scottsdale
- 5
- Bedrooms
- 6
- Baths
- 4,278
- SQ. Feet
- 1.08
- Acres
Welcome to your private oasis in the heart of north Scottsdale-where modern elegance meets desert tranquility. This exceptional 1-acre estate blends sophisticated modern design with serene Sonoran surroundings. Spanning over 4,200 sqft, this home features 5 spacious en-suite bedrooms, and a seamless open-concept design. Every detail of this home was crafted by the builder for modern comfort. Walls of glass create a dramatic flow between the sleek interior and the stunning backyard retreat - complete with a resort-style pool, outdoor kitchen, gas fire features and covered dining space all with desert vista views. Inside are designer finishes throughout, including custom cabinetry, high end appliance, 12-ft ceilings, and a spa-worthy primary suite that redefines relaxation. Located in one of Scottsdale's most desirable gated enclaves at Tierra Bella, this home offers privacy, prestige, and access to top-tier schools, fine dining, and premier hiking trails - all just minutes away. Recently refreshed and relaunched, this showpiece is ready to impress the next discerning buyer. Schedule your private tour today.
Essential Information
-
- MLS® #:
- 6781778
-
- Price:
- $2,375,000
-
- Bedrooms:
- 5
-
- Bathrooms:
- 6.00
-
- Square Footage:
- 4,278
-
- Acres:
- 1.08
-
- Year Built:
- 1998
-
- Type:
- Residential
-
- Sub-Type:
- Single Family Residence
-
- Style:
- Contemporary, Santa Barbara/Tuscan
-
- Status:
- Active Under Contract
Community Information
-
- Address:
- 7928 E Parkview Lane
-
- Subdivision:
- TIERRA BELLA
-
- City:
- Scottsdale
-
- County:
- Maricopa
-
- State:
- AZ
-
- Zip Code:
- 85255
Amenities
-
- Amenities:
- Gated
-
- Utilities:
- APS,SW Gas3
-
- Parking Spaces:
- 9
-
- Parking:
- RV Access/Parking, Garage Door Opener, Direct Access
-
- # of Garages:
- 3
-
- Pool:
- Fenced, Private
Interior
-
- Interior Features:
- High Speed Internet, Double Vanity, Breakfast Bar, No Interior Steps, Soft Water Loop, Wet Bar, Kitchen Island, Full Bth Master Bdrm, Separate Shwr & Tub
-
- Heating:
- Natural Gas
-
- Cooling:
- Central Air, Ceiling Fan(s), Programmable Thmstat
-
- Fireplace:
- Yes
-
- Fireplaces:
- 1 Fireplace, Family Room, Gas
-
- # of Stories:
- 1
Exterior
-
- Exterior Features:
- Private Street(s), Built-in Barbecue
-
- Lot Description:
- Sprinklers In Rear, Sprinklers In Front, Desert Back, Desert Front, Gravel/Stone Back, Grass Back, Auto Timer H2O Front, Auto Timer H2O Back, Irrigation Front, Irrigation Back
-
- Windows:
- Solar Screens, Dual Pane
-
- Roof:
- Tile, Concrete
-
- Construction:
- Stucco, Wood Frame, Low VOC Paint, Painted
School Information
-
- District:
- Paradise Valley Unified District
-
- Elementary:
- Pinnacle Peak Preparatory
-
- Middle:
- Mountain Trail Middle School
-
- High:
- Pinnacle High School
Listing Details
- Listing Office:
- Modern Portfolio Real Estate Services
