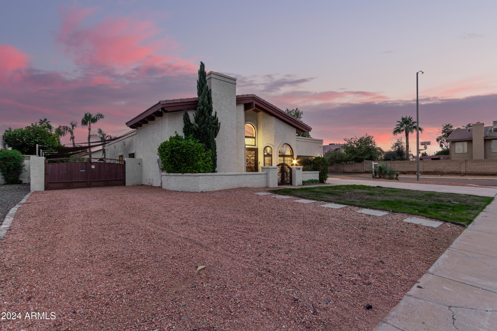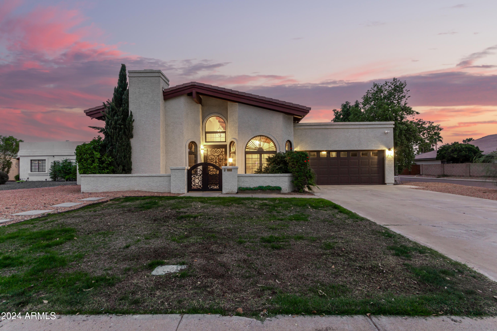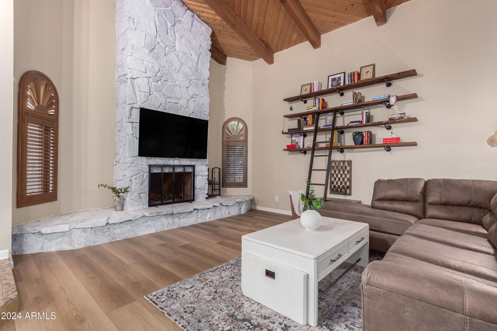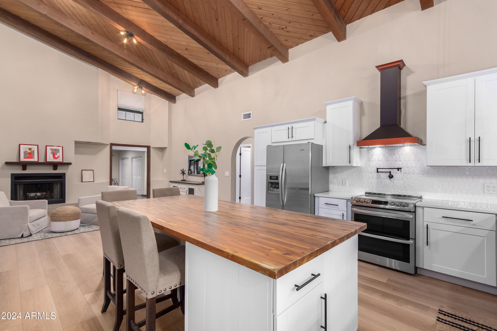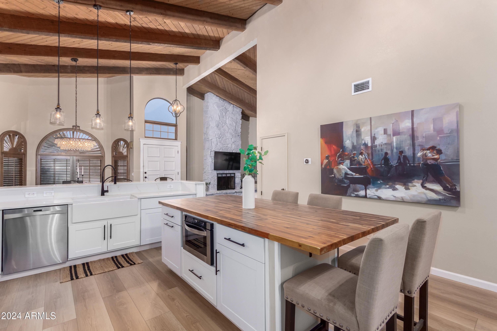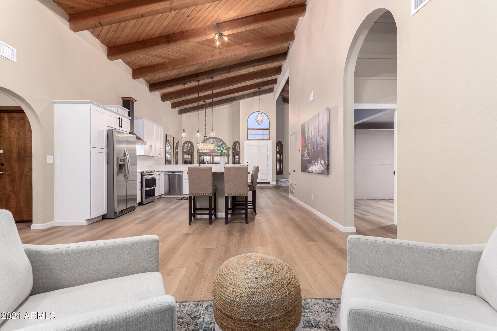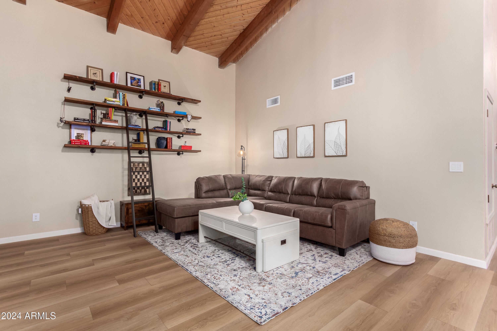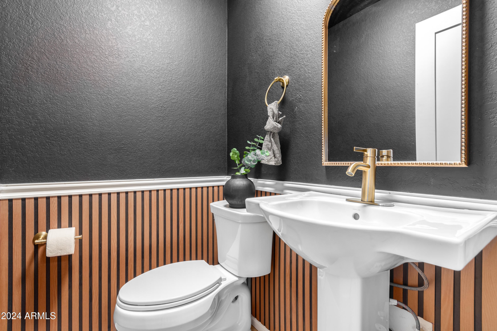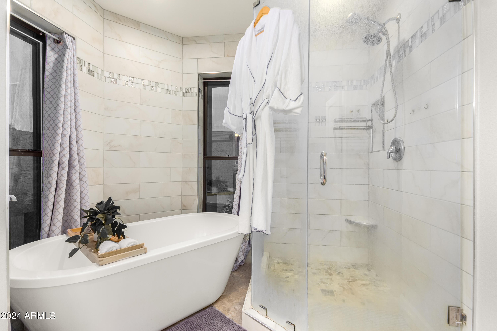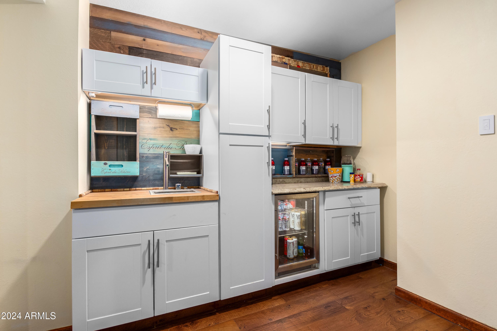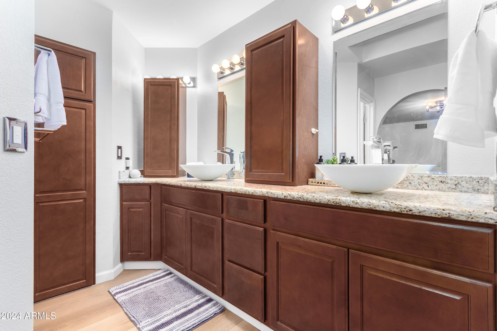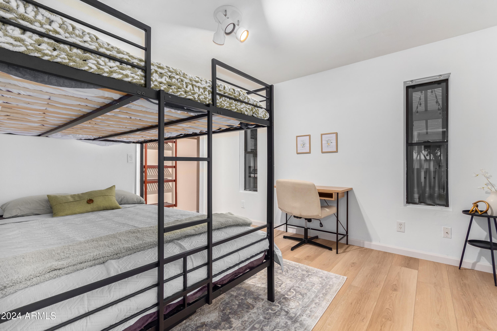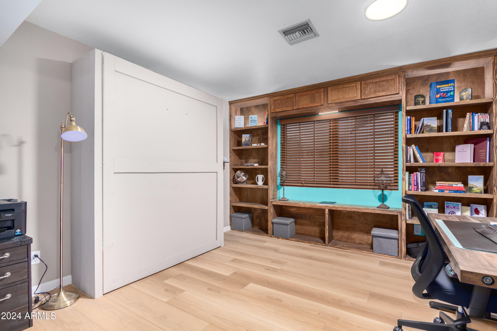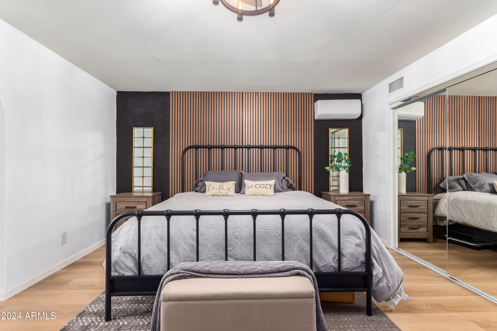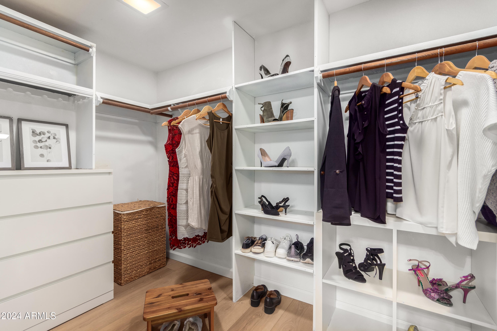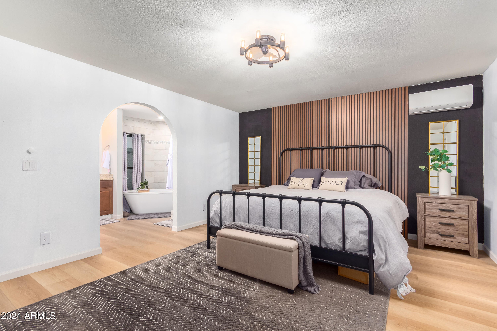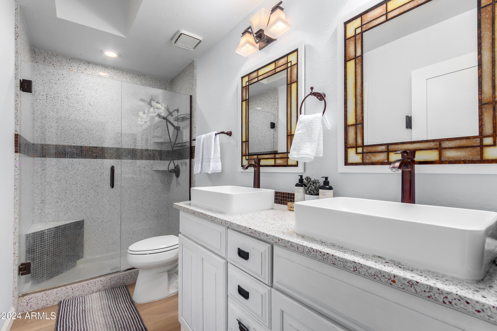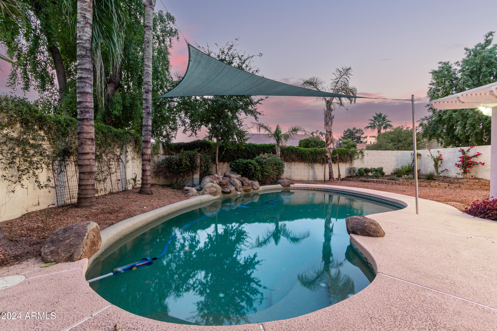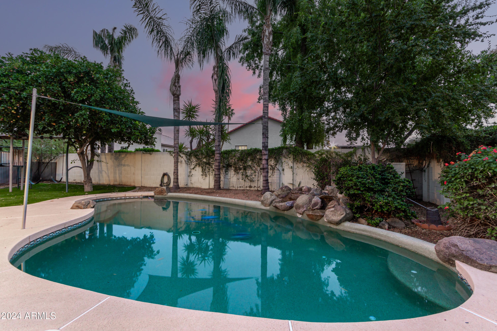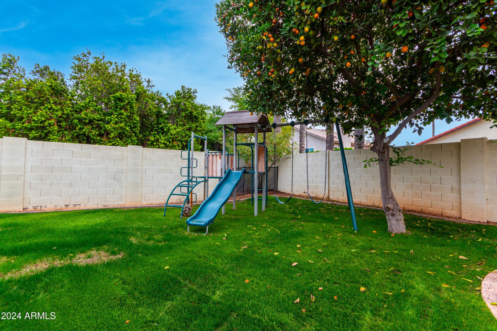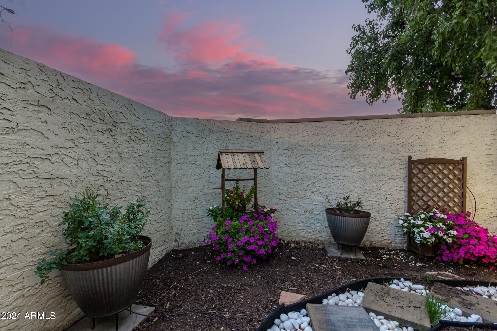$989,000 - 4601 E Carolina Drive, Phoenix
- 4
- Bedrooms
- 3
- Baths
- 2,843
- SQ. Feet
- 0.26
- Acres
MOTIVATED SELLER! Single-story home with 3,000 sq ft of living space, featuring 4 bedrooms and 2.5 baths. The interior includes new luxury vinyl plank flooring throughout and a gourmet kitchen with quartz countertops and a large island. The home offers two living rooms and a bonus room with a beverage fridge, pantry, and sink. The high vaulted wood ceilings with beams add character, and a bookcase door connects the bonus room to one of the bedrooms. Outdoor amenities include a pebble tech pool with a rocky waterfall and a new Hydrawise sprinkler system, programmable by zones. The property features two central AC units and a mini-split system for the master bedroom and bonus room. This home offers a functional layout and unique features in a convenient location.
Essential Information
-
- MLS® #:
- 6781792
-
- Price:
- $989,000
-
- Bedrooms:
- 4
-
- Bathrooms:
- 3.00
-
- Square Footage:
- 2,843
-
- Acres:
- 0.26
-
- Year Built:
- 1984
-
- Type:
- Residential
-
- Sub-Type:
- Single Family - Detached
-
- Style:
- Santa Barbara/Tuscan
-
- Status:
- Active Under Contract
Community Information
-
- Address:
- 4601 E Carolina Drive
-
- Subdivision:
- TIERRA BUENA ESTATES
-
- City:
- Phoenix
-
- County:
- Maricopa
-
- State:
- AZ
-
- Zip Code:
- 85032
Amenities
-
- Utilities:
- APS
-
- Parking Spaces:
- 5
-
- Parking:
- Attch'd Gar Cabinets, Electric Door Opener, RV Gate, Separate Strge Area, RV Access/Parking
-
- # of Garages:
- 2
-
- Has Pool:
- Yes
-
- Pool:
- Private
Interior
-
- Interior Features:
- Breakfast Bar, Double Vanity, Full Bth Master Bdrm, Separate Shwr & Tub, High Speed Internet, Granite Counters
-
- Heating:
- Electric
-
- Cooling:
- Ceiling Fan(s), Programmable Thmstat, Refrigeration
-
- Fireplace:
- Yes
-
- Fireplaces:
- 2 Fireplace, Family Room, Living Room, Gas
-
- # of Stories:
- 1
Exterior
-
- Exterior Features:
- Covered Patio(s), Storage
-
- Lot Description:
- Corner Lot, Desert Back, Desert Front, Cul-De-Sac, Gravel/Stone Front, Auto Timer H2O Front, Auto Timer H2O Back
-
- Windows:
- Dual Pane, Low-E
-
- Roof:
- Tile
-
- Construction:
- Painted, Stucco, Stone, Frame - Wood
School Information
-
- District:
- Paradise Valley Unified District
-
- Elementary:
- Whispering Wind Academy
-
- Middle:
- Sunrise Middle School
-
- High:
- Paradise Valley High School
Listing Details
- Listing Office:
- Realty One Group
