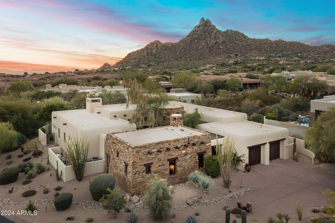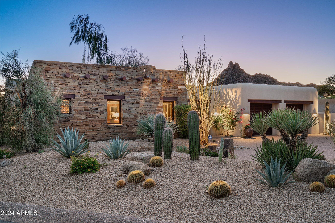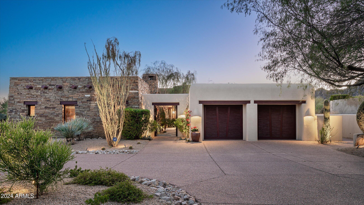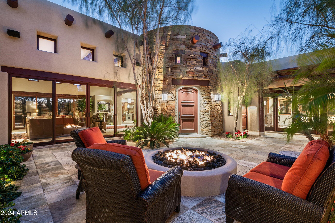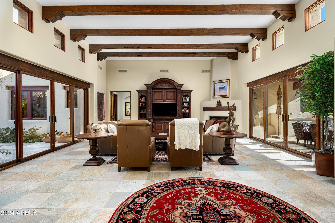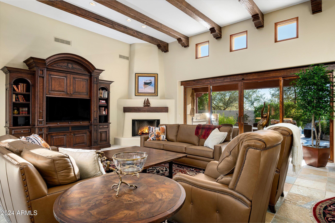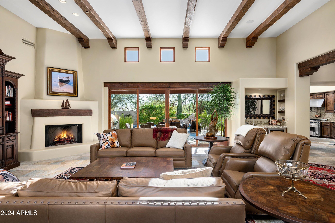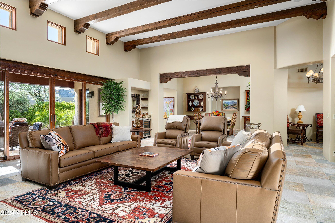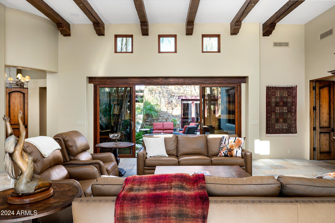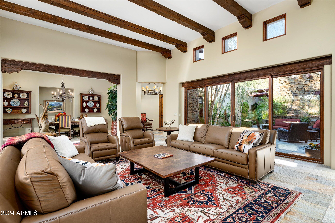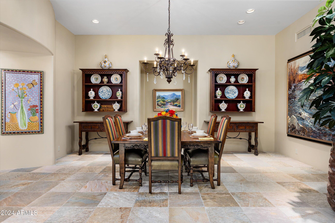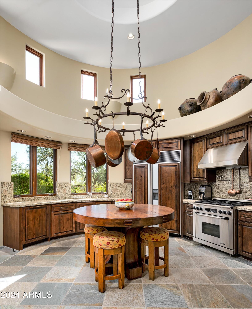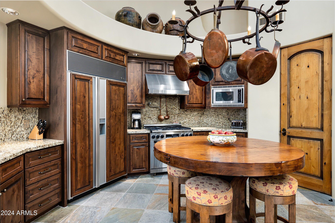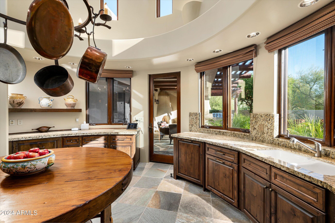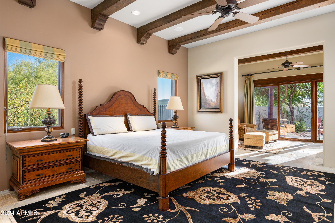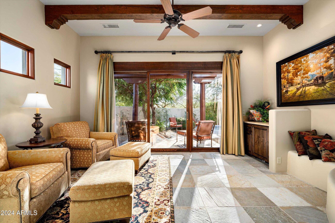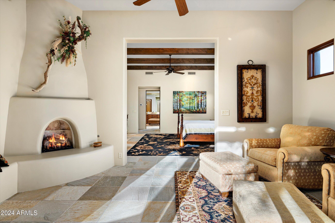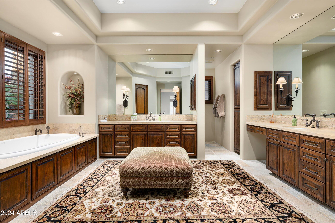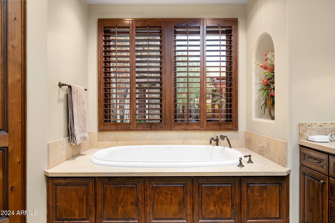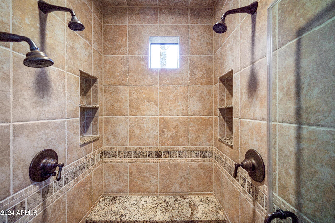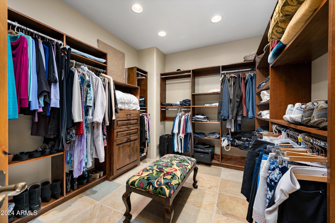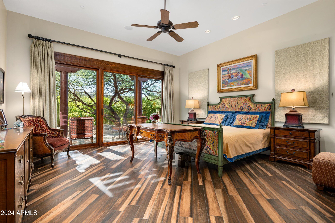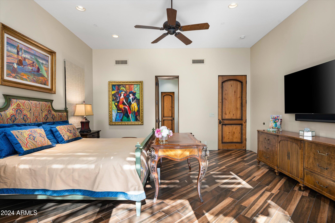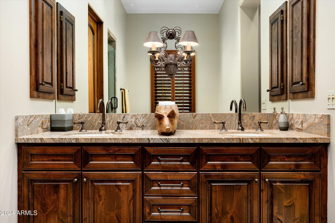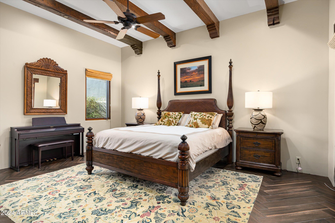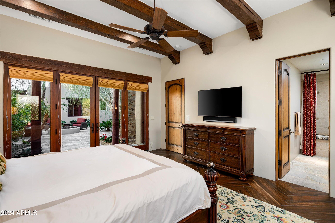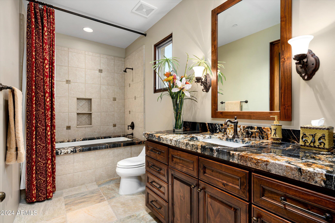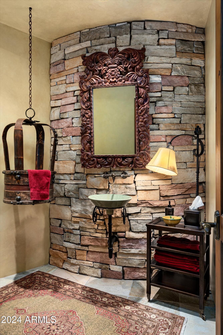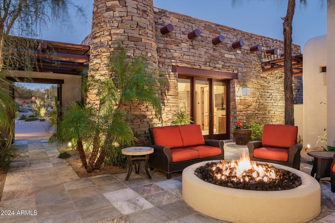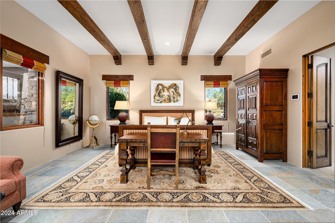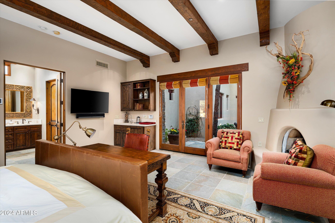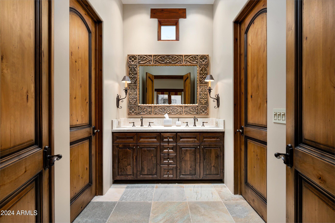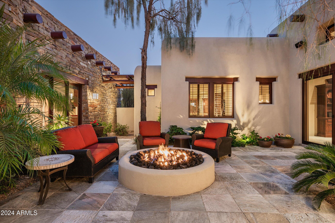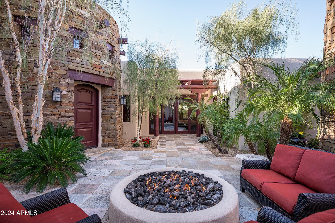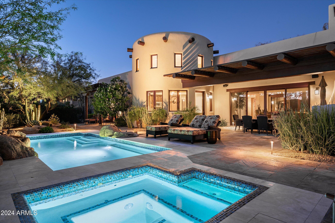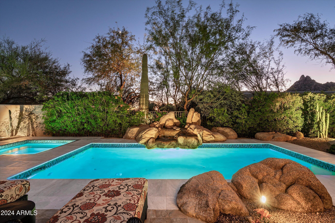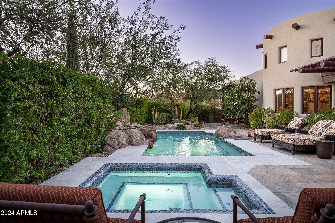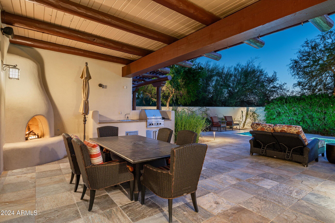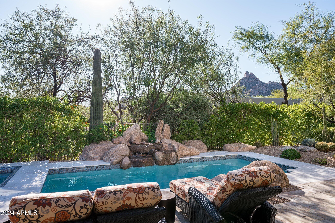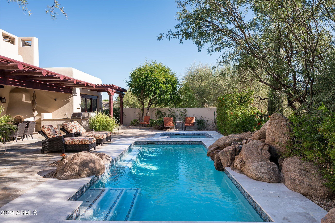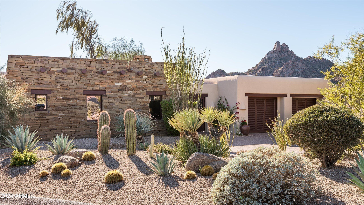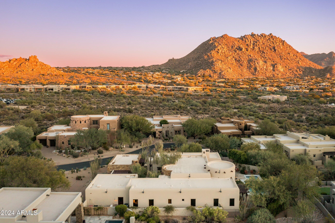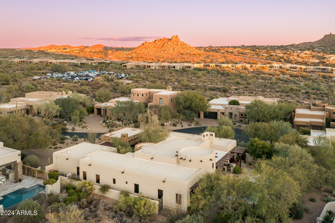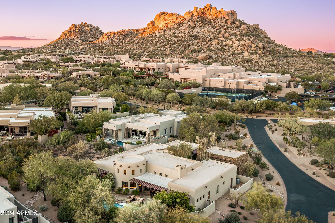$3,495,000 - 10585 E Crescent Moon Drive (unit 6), Scottsdale
- 4
- Bedrooms
- 5
- Baths
- 4,562
- SQ. Feet
- 0.49
- Acres
Welcome home to Privada, a highly sought after gated enclave adjacent to the Four Seasons Resort Scottsdale * This meticulously maintained custom single-level home offers 4 ensuite bedrooms * Intimate entry courtyard w/ gas fire-pit offers access to the main house and detached casita * Open great room offers massive sliding glass doors to both courtyard and the backyard w/ Troon Mountain and Pinnacle Peak views * South facing yard also features remodeled heated pool and spa, fireplace, built-in grill, covered patio, and complete privacy * Split master suite with sitting room & fireplace, dual vanities, and steam shower * Membership to the Four Seasons Pinnacle Club available, making you a permanent guest of Scottsdale's finest resort & all of its amenities (pools, spa, fitness, fine dining) just steps from your front door *
Essential Information
-
- MLS® #:
- 6781819
-
- Price:
- $3,495,000
-
- Bedrooms:
- 4
-
- Bathrooms:
- 5.00
-
- Square Footage:
- 4,562
-
- Acres:
- 0.49
-
- Year Built:
- 2003
-
- Type:
- Residential
-
- Sub-Type:
- Single Family - Detached
-
- Style:
- Territorial/Santa Fe
-
- Status:
- Active
Community Information
-
- Address:
- 10585 E Crescent Moon Drive (unit 6)
-
- Subdivision:
- Privada
-
- City:
- Scottsdale
-
- County:
- Maricopa
-
- State:
- AZ
-
- Zip Code:
- 85262
Amenities
-
- Amenities:
- Gated Community, Biking/Walking Path
-
- Utilities:
- APS,SW Gas3
-
- Parking Spaces:
- 3
-
- Parking:
- Electric Door Opener, Temp Controlled
-
- # of Garages:
- 2
-
- View:
- Mountain(s)
-
- Has Pool:
- Yes
-
- Pool:
- Heated, Private
Interior
-
- Interior Features:
- Eat-in Kitchen, 9+ Flat Ceilings, Fire Sprinklers, No Interior Steps, Wet Bar, Kitchen Island, Pantry, 2 Master Baths, Bidet, Double Vanity, Full Bth Master Bdrm, Separate Shwr & Tub, Tub with Jets, High Speed Internet, Granite Counters
-
- Heating:
- Natural Gas
-
- Cooling:
- Ceiling Fan(s), Refrigeration
-
- Fireplace:
- Yes
-
- Fireplaces:
- 3+ Fireplace, Exterior Fireplace, Fire Pit, Living Room, Master Bedroom, Gas
-
- # of Stories:
- 1
Exterior
-
- Exterior Features:
- Covered Patio(s), Misting System, Patio, Private Street(s), Private Yard
-
- Lot Description:
- Desert Back, Desert Front, Cul-De-Sac, Auto Timer H2O Front, Auto Timer H2O Back
-
- Windows:
- Sunscreen(s), Dual Pane, Low-E, Wood Frames
-
- Roof:
- Built-Up
-
- Construction:
- Painted, Stucco, Frame - Wood
School Information
-
- District:
- Cave Creek Unified District
-
- Elementary:
- Black Mountain Elementary School
-
- Middle:
- Sonoran Trails Middle School
-
- High:
- Cactus Shadows High School
Listing Details
- Listing Office:
- Russ Lyon Sotheby's International Realty
