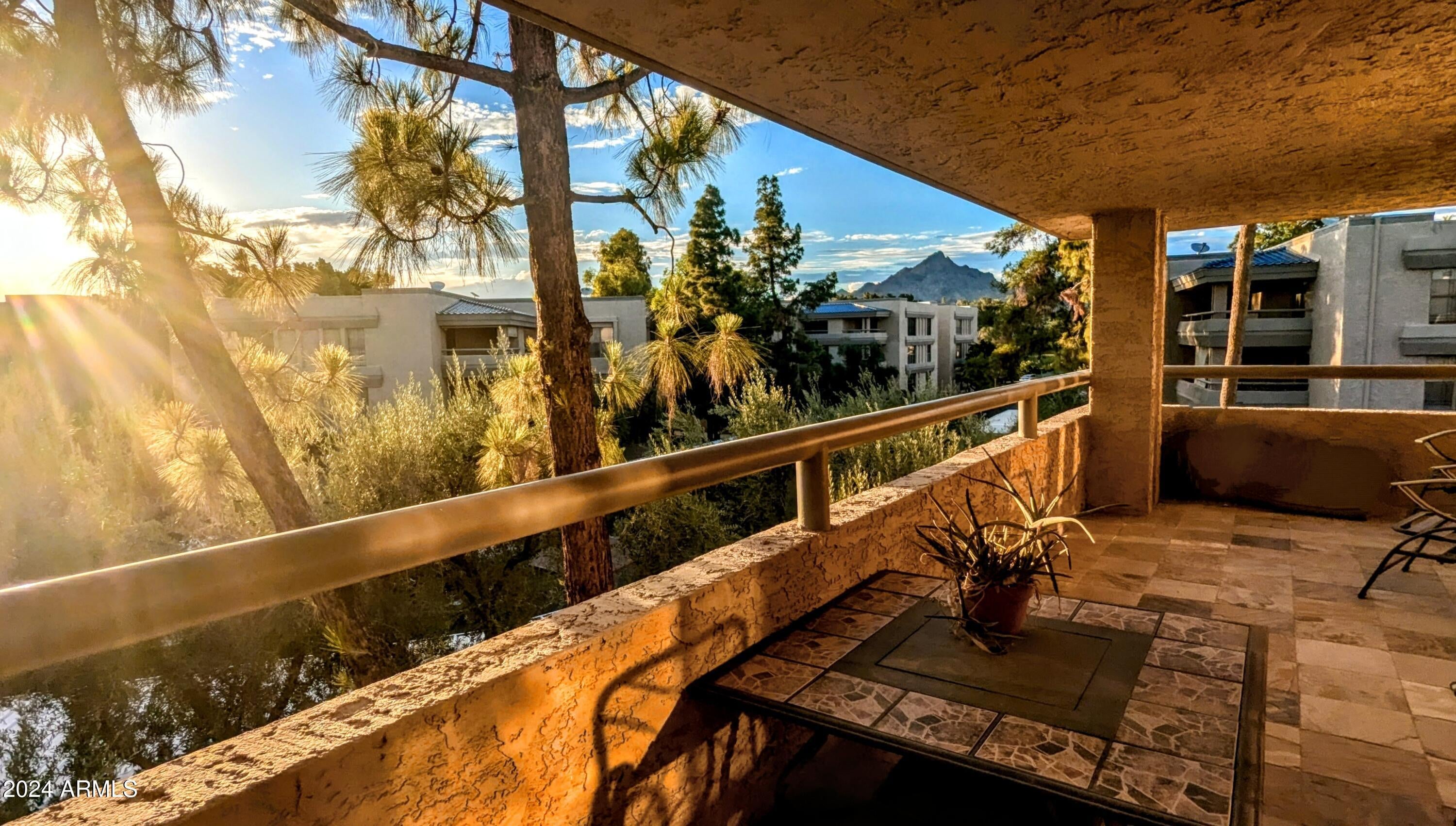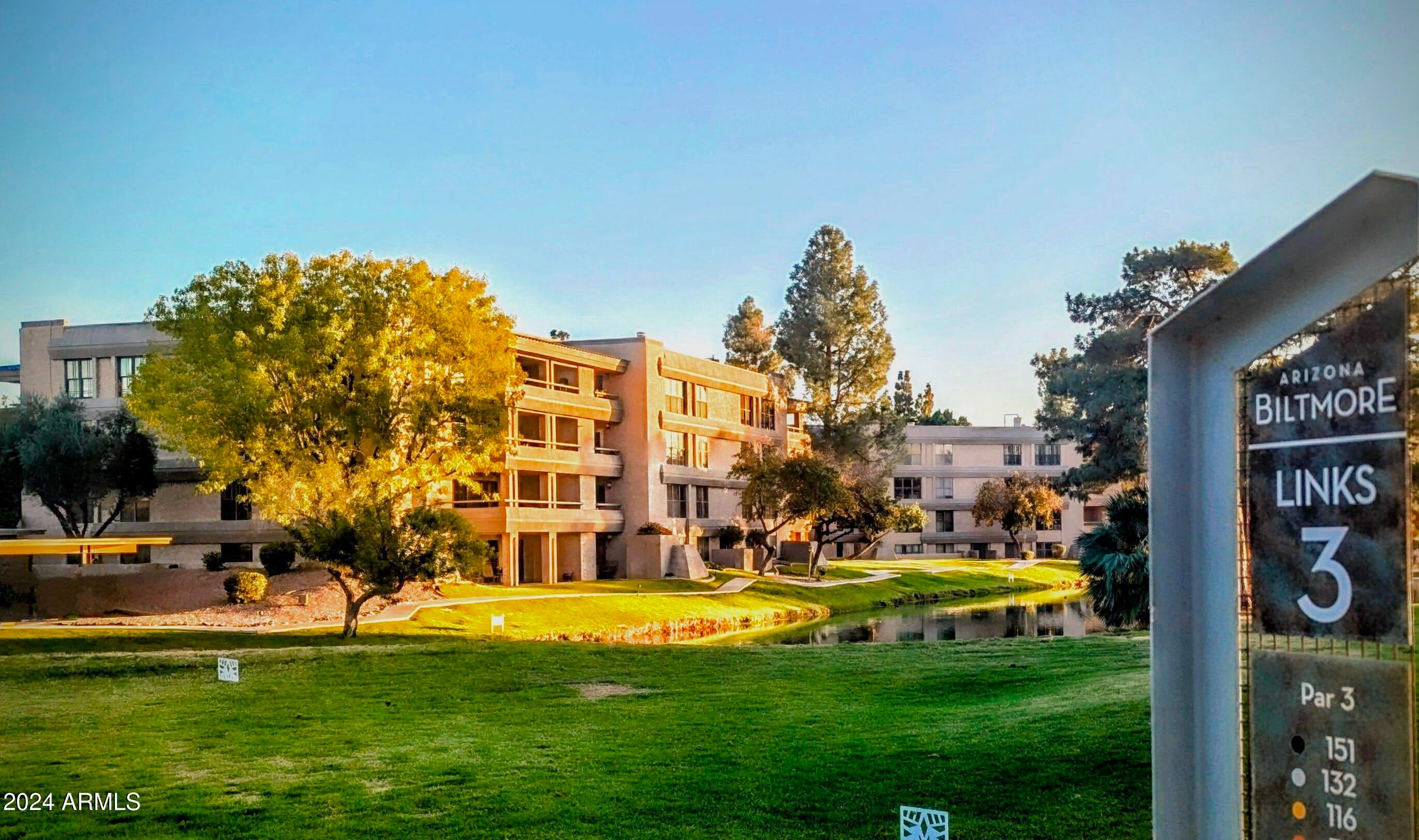$950,000 - 5122 N 31st Way (unit 244), Phoenix
- 2
- Bedrooms
- 3
- Baths
- 1,835
- SQ. Feet
- 0.04
- Acres
BILTMORE TERRACE PENTHOUSE at ARIZONA BILTMORE ESTATES - 1,835'square foot plan often described as a 3-BR or 2-BR & Den with 2.5 baths along with the largest balcony available. Gated & Patrolled Links Golf Course at ARIZONA BILTMORE Low-Density Community. This is a PREMIUM Location, top floor with fireplace. Travertine flooring & granite counters. Two spacious Split-Master Ensuite Bedrooms, Instant-Hot-Water and full sized laundry along with the best available assigned parking space! Two community pools & spas, clubhouse is terraced overlooking the 3rd green & different lakes on the Links 3rd & 4th fairways, exercise fitness center and two bicycle storage facilities. 30-day minimum rentals OK
Essential Information
-
- MLS® #:
- 6781912
-
- Price:
- $950,000
-
- Bedrooms:
- 2
-
- Bathrooms:
- 3.00
-
- Square Footage:
- 1,835
-
- Acres:
- 0.04
-
- Year Built:
- 1981
-
- Type:
- Residential
-
- Sub-Type:
- Apartment Style/Flat
-
- Style:
- Contemporary
-
- Status:
- Active
Community Information
-
- Address:
- 5122 N 31st Way (unit 244)
-
- Subdivision:
- Biltmore Terrace
-
- City:
- Phoenix
-
- County:
- Maricopa
-
- State:
- AZ
-
- Zip Code:
- 85016
Amenities
-
- Amenities:
- Gated Community, Community Spa Htd, Community Spa, Community Pool Htd, Community Pool, Near Bus Stop, Lake Subdivision, Community Media Room, Guarded Entry, Golf, Biking/Walking Path, Clubhouse
-
- Utilities:
- SRP,SW Gas3
-
- Parking Spaces:
- 2
-
- Parking:
- Separate Strge Area, Assigned, Detached, Unassigned, Gated, Permit Required
-
- View:
- City Lights, Mountain(s)
-
- Has Pool:
- Yes
-
- Pool:
- Fenced
Interior
-
- Interior Features:
- Eat-in Kitchen, Drink Wtr Filter Sys, Elevator, Furnished(See Rmrks), No Interior Steps, 2 Master Baths, 3/4 Bath Master Bdrm, Double Vanity, Full Bth Master Bdrm, Separate Shwr & Tub, High Speed Internet, Granite Counters
-
- Heating:
- ENERGY STAR Qualified Equipment, Electric
-
- Cooling:
- Ceiling Fan(s), Refrigeration
-
- Fireplace:
- Yes
-
- Fireplaces:
- 1 Fireplace, Living Room
-
- # of Stories:
- 4
Exterior
-
- Exterior Features:
- Balcony, Circular Drive, Covered Patio(s), Gazebo/Ramada, Patio, Private Street(s), Built-in Barbecue
-
- Lot Description:
- Sprinklers In Rear, Sprinklers In Front, Corner Lot, Desert Back, Desert Front, Grass Front, Grass Back
-
- Windows:
- Dual Pane
-
- Roof:
- Tile, Built-Up, Concrete, Foam
-
- Construction:
- Stucco, Block, Frame - Metal
School Information
-
- District:
- Phoenix Union High School District
-
- Elementary:
- Madison Elementary School
-
- Middle:
- Madison #1 Middle School
-
- High:
- Camelback High School
Listing Details
- Listing Office:
- Berkshire Hathaway Homeservices Arizona Properties

