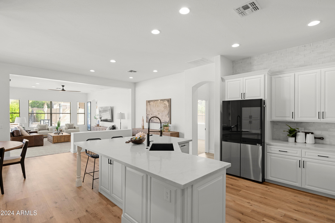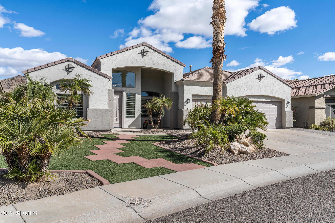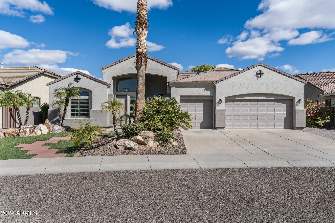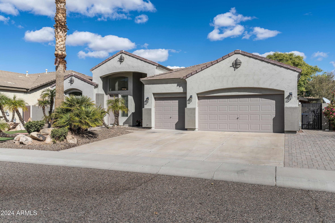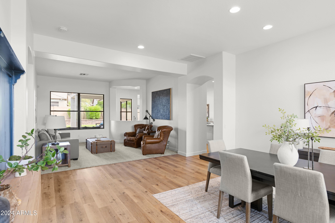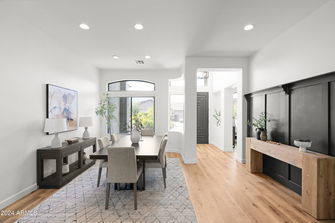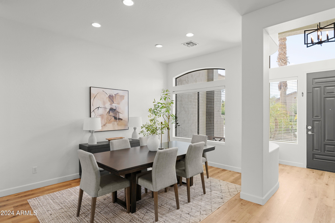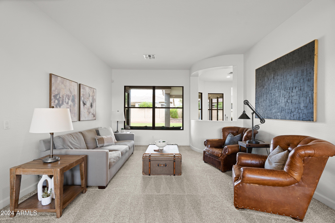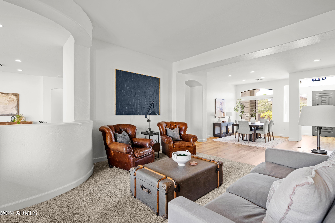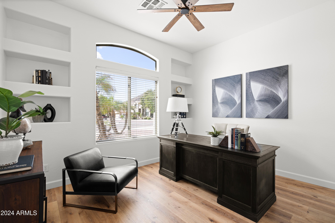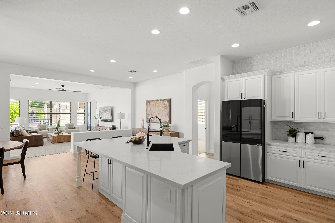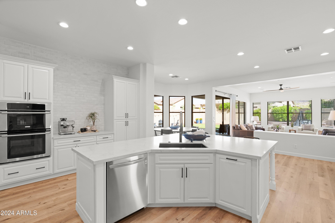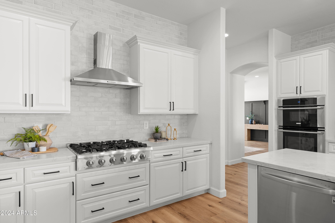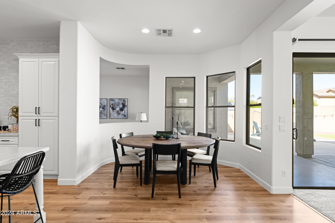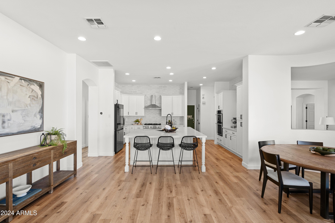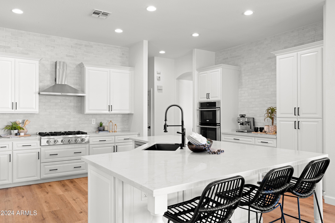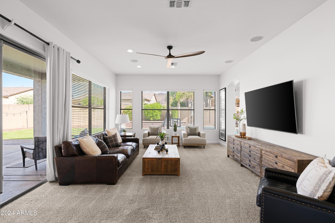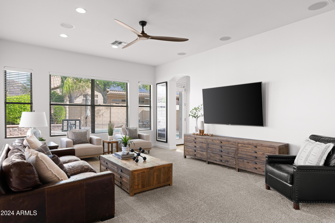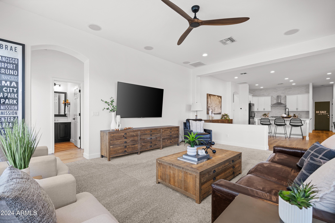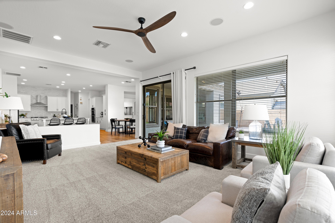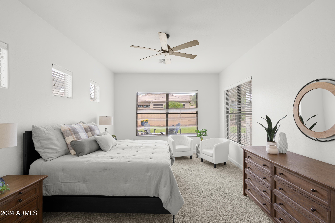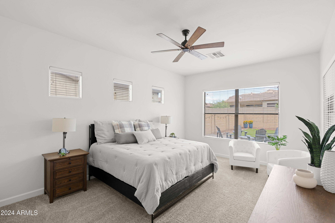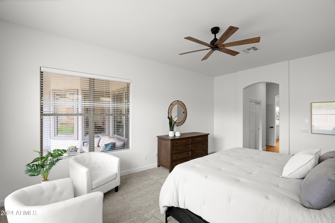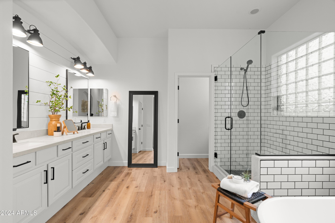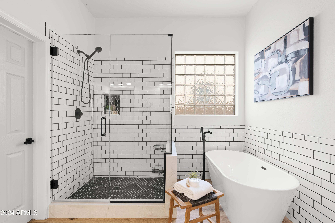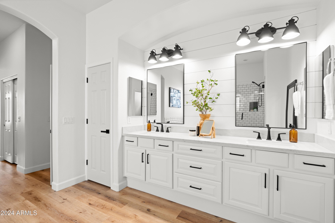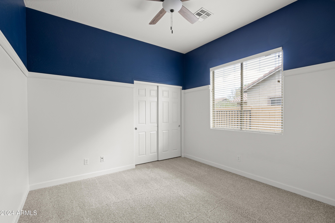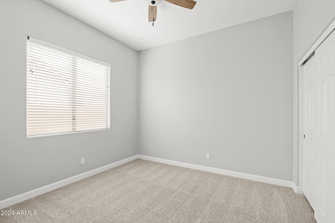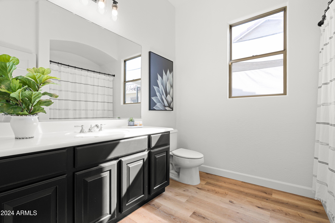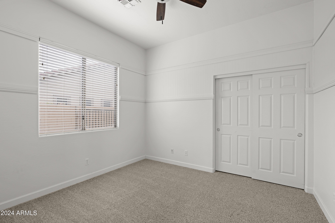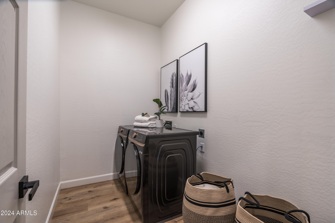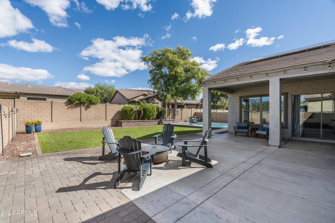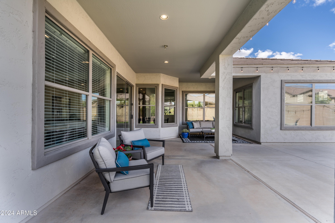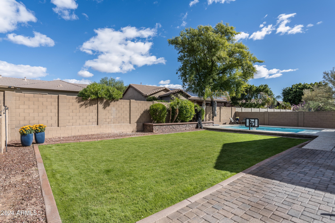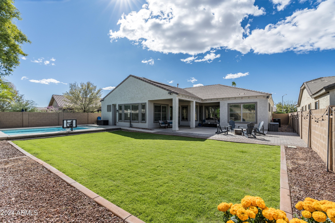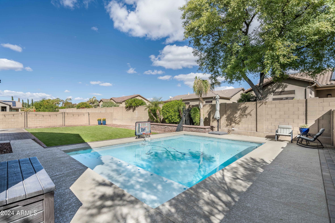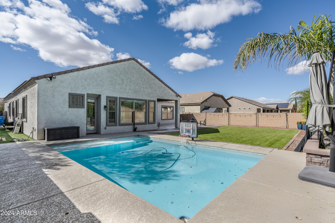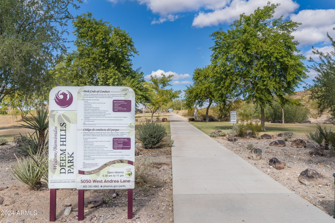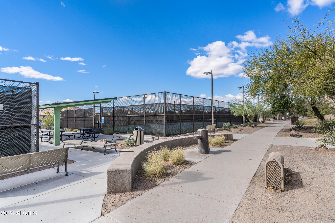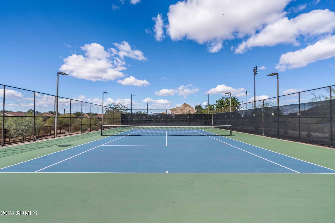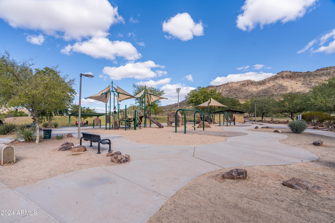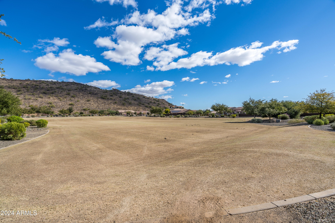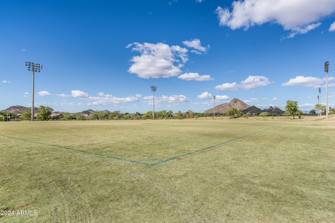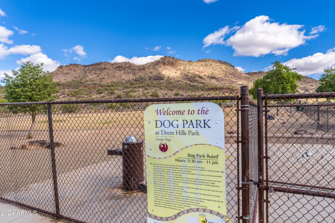$949,900 - 25909 N 50th Lane, Phoenix
- 4
- Bedrooms
- 3
- Baths
- 3,002
- SQ. Feet
- 0.24
- Acres
MUST SEE! RECENTLY RENOVATED! Beautifully updated, 4 bed/3 bath home w/ den. Floor plan is open and airy with formal dining and living room and large great room. Renovation completed in 2023 with complete remodel of kitchen and master bathroom, all new carpet, LVP flooring, and paint throughout. Kitchen boasts a MASSIVE island, modern appliances, gorgeous quartz countertops, large 6-burner gas stove, plenty of cabinetry for storage , Backyard boasts covered patio, beautiful grass area and sparkling pool. Exterior paint was completed in 2022, pool was built end of 2020. Solar system installed in spring of 2024. System is not owned but is a solar power purchase agreement with a low fixed monthly payment lowering your total energy bill dramtically
Essential Information
-
- MLS® #:
- 6782244
-
- Price:
- $949,900
-
- Bedrooms:
- 4
-
- Bathrooms:
- 3.00
-
- Square Footage:
- 3,002
-
- Acres:
- 0.24
-
- Year Built:
- 2006
-
- Type:
- Residential
-
- Sub-Type:
- Single Family - Detached
-
- Status:
- Active
Community Information
-
- Address:
- 25909 N 50th Lane
-
- Subdivision:
- STETSON VALLEY PARCELS 7 8 9 10
-
- City:
- Phoenix
-
- County:
- Maricopa
-
- State:
- AZ
-
- Zip Code:
- 85083
Amenities
-
- Amenities:
- Pickleball Court(s), Tennis Court(s), Playground, Biking/Walking Path
-
- Utilities:
- APS,SW Gas3
-
- Parking Spaces:
- 7
-
- # of Garages:
- 3
-
- Has Pool:
- Yes
-
- Pool:
- Play Pool, Private
Interior
-
- Interior Features:
- Eat-in Kitchen, Breakfast Bar, 9+ Flat Ceilings, Kitchen Island, Double Vanity, Full Bth Master Bdrm, Separate Shwr & Tub, High Speed Internet
-
- Heating:
- Natural Gas
-
- Cooling:
- Ceiling Fan(s), Programmable Thmstat, Refrigeration
-
- Fireplaces:
- None
-
- # of Stories:
- 1
Exterior
-
- Exterior Features:
- Covered Patio(s), Patio
-
- Lot Description:
- Sprinklers In Rear, Sprinklers In Front, Gravel/Stone Front, Gravel/Stone Back, Grass Back, Synthetic Grass Frnt, Synthetic Grass Back, Auto Timer H2O Back
-
- Windows:
- Sunscreen(s), Dual Pane
-
- Roof:
- Tile
-
- Construction:
- Painted, Stucco, Frame - Wood
School Information
-
- District:
- Deer Valley Unified District
-
- Elementary:
- Inspiration Mountain School
-
- Middle:
- Inspiration Mountain School
-
- High:
- Sandra Day O'Connor High School
Listing Details
- Listing Office:
- Delex Realty
