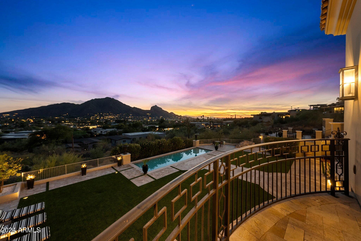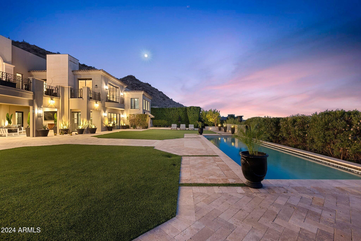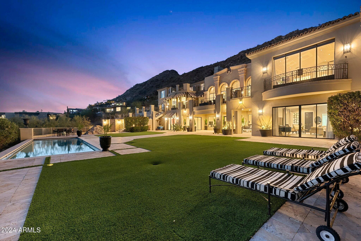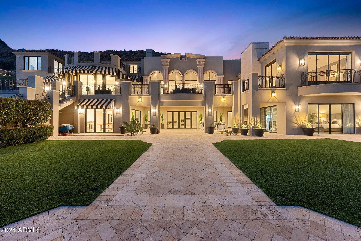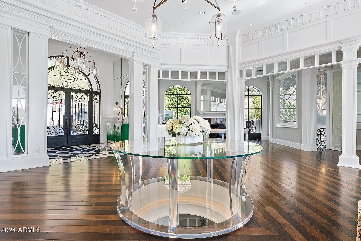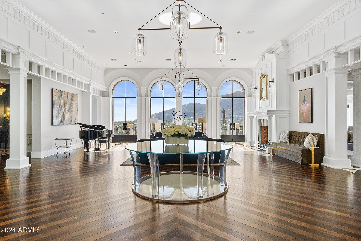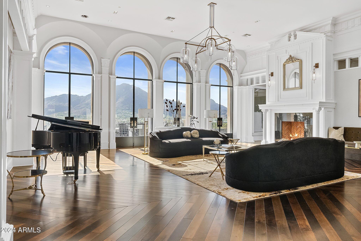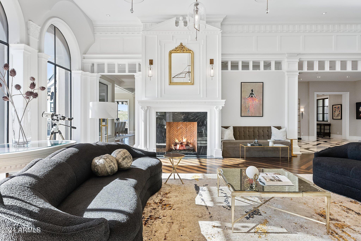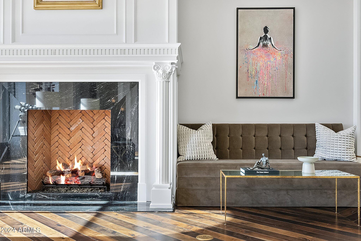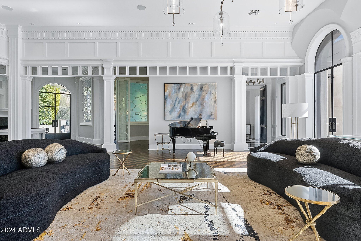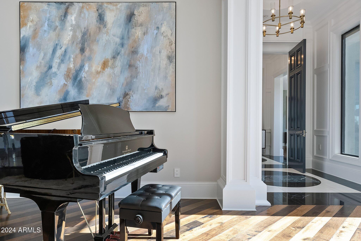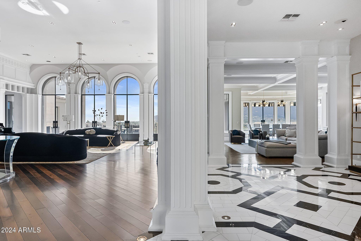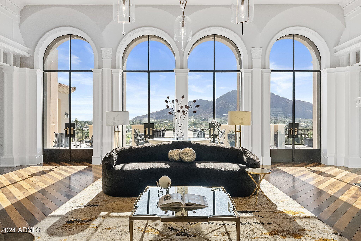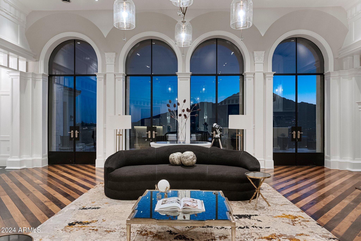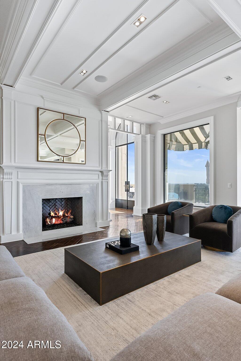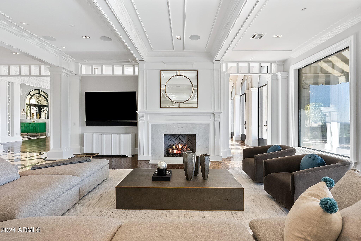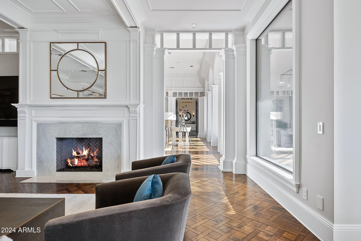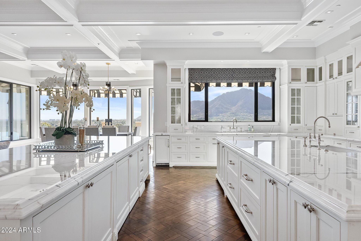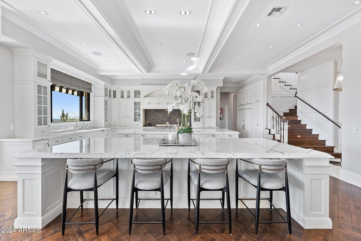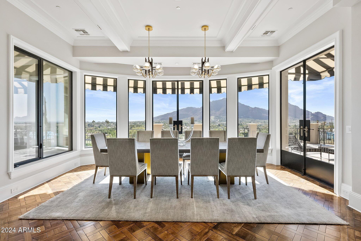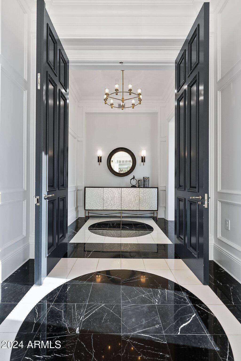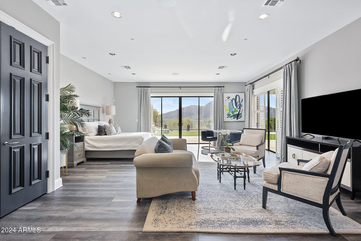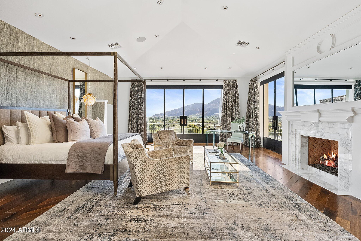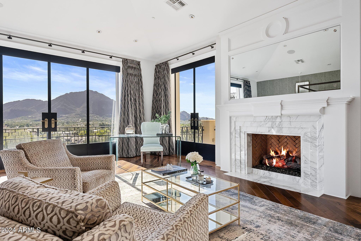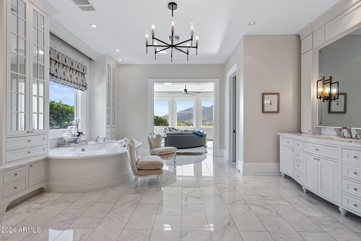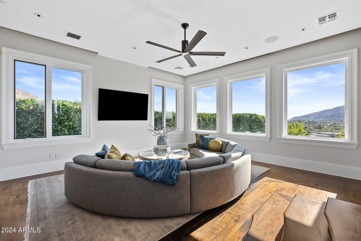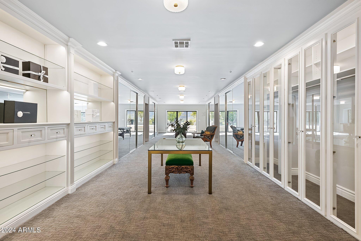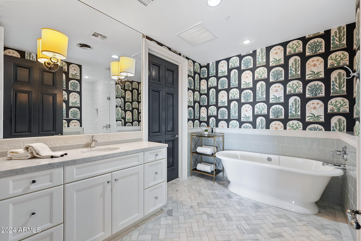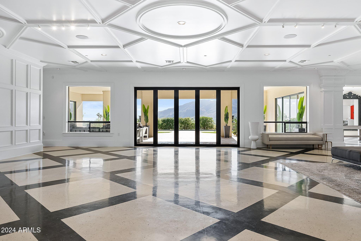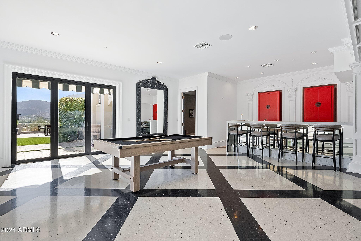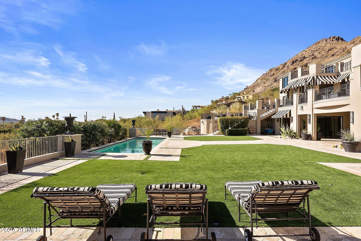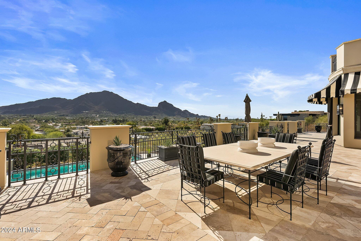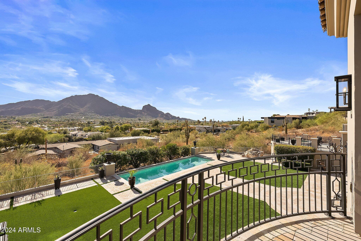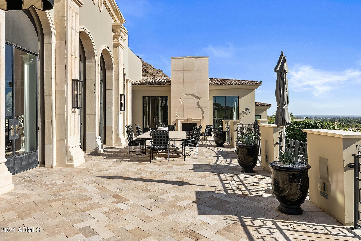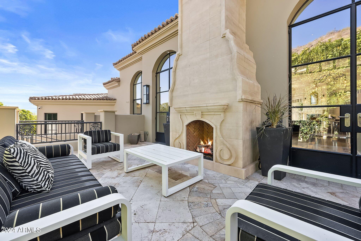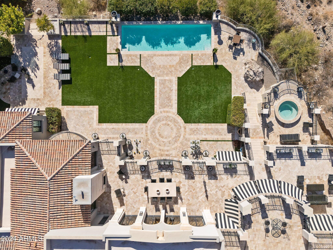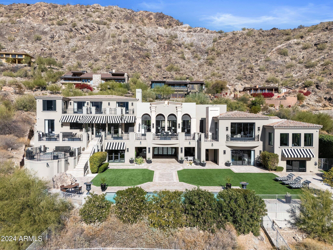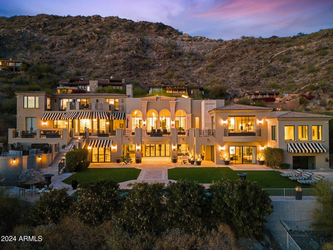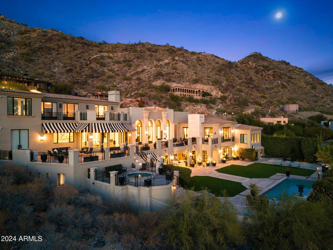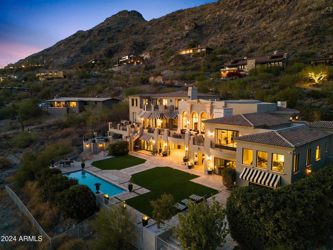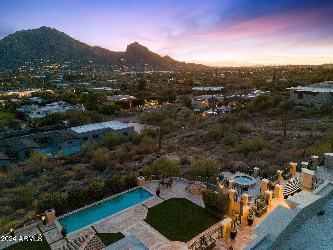$13,500,000 - 7046 N 59th Place, Paradise Valley
- 7
- Bedrooms
- 13
- Baths
- 17,701
- SQ. Feet
- 1.21
- Acres
UNMATCHED 1031 VALUE! Most recently leased at 75K per month; move in immediately on Mummy Mountain to experience sweeping views of Camelback Mountain, vibrant City Lights, and the pinnacle of luxury + quality design. With 17,701 square feet of elegant living space, this opulent mansion offers an array of luxurious amenities to suit every taste, from a grand Ballroom perfect for art or car collectors to a full private gym/spa setup; adaptable spaces for exclusive fashion trunk shows. Enter through its private gates and be immersed in an atmosphere of exclusivity, capturing the sophistication of NYC or London in a truly exceptional estate. Most Valuable Now since the town of Paradise Valley changed its lot coverage rules; subterranean space counts towards lot coverage now. Voted Best Value! The scenic surroundings and enchanting panoramas serve as a perpetual reminder of the natural beauty that Paradise Valley graciously bestows upon this residence. Boasting 7 spacious bedrooms and an impressive 13 bathrooms, this home affords ample space for a large family or gracious entertaining. Inquire about our "Buy Now" and "Quick Occupancy" option.
Essential Information
-
- MLS® #:
- 6782313
-
- Price:
- $13,500,000
-
- Bedrooms:
- 7
-
- Bathrooms:
- 13.00
-
- Square Footage:
- 17,701
-
- Acres:
- 1.21
-
- Year Built:
- 2014
-
- Type:
- Residential
-
- Sub-Type:
- Single Family - Detached
-
- Style:
- Santa Barbara/Tuscan
-
- Status:
- Active
Community Information
-
- Address:
- 7046 N 59th Place
-
- Subdivision:
- CLUB ESTATES
-
- City:
- Paradise Valley
-
- County:
- Maricopa
-
- State:
- AZ
-
- Zip Code:
- 85253
Amenities
-
- Utilities:
- APS,SW Gas3
-
- Parking Spaces:
- 14
-
- Parking:
- Over Height Garage, Gated
-
- # of Garages:
- 4
-
- View:
- City Lights, Mountain(s)
-
- Has Pool:
- Yes
-
- Pool:
- Play Pool, Fenced, Heated, Private
Interior
-
- Interior Features:
- Master Downstairs, Eat-in Kitchen, Breakfast Bar, 9+ Flat Ceilings, Central Vacuum, Drink Wtr Filter Sys, Elevator, Furnished(See Rmrks), Fire Sprinklers, Soft Water Loop, Vaulted Ceiling(s), Wet Bar, Kitchen Island, Pantry, 2 Master Baths, Double Vanity, Full Bth Master Bdrm, Separate Shwr & Tub, Tub with Jets, High Speed Internet
-
- Heating:
- Electric, Natural Gas, ENERGY STAR Qualified Equipment
-
- Cooling:
- Refrigeration, Programmable Thmstat, Ceiling Fan(s), ENERGY STAR Qualified Equipment
-
- Fireplace:
- Yes
-
- Fireplaces:
- 3+ Fireplace, Exterior Fireplace, Family Room, Living Room, Master Bedroom, Gas
-
- # of Stories:
- 3
Exterior
-
- Exterior Features:
- Balcony, Covered Patio(s), Playground, Patio, Private Yard, Storage, Built-in Barbecue
-
- Lot Description:
- Sprinklers In Rear, Sprinklers In Front, Desert Front, Synthetic Grass Back
-
- Windows:
- Dual Pane, Wood Frames
-
- Roof:
- Tile, Foam
-
- Construction:
- Painted, Stucco, Stone, Frame - Wood
School Information
-
- District:
- Scottsdale Unified District
-
- Elementary:
- Kiva Elementary School
-
- Middle:
- Mohave Middle School
-
- High:
- Saguaro High School
Listing Details
- Listing Office:
- Russ Lyon Sotheby's International Realty
