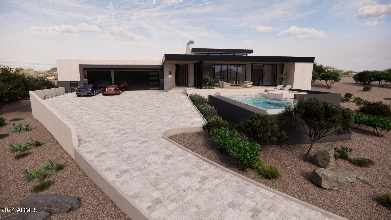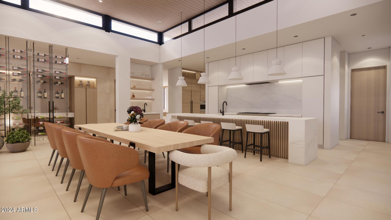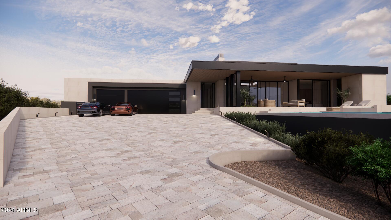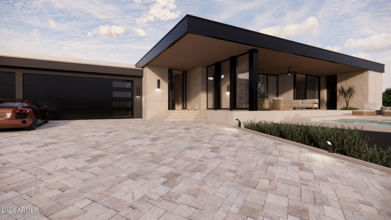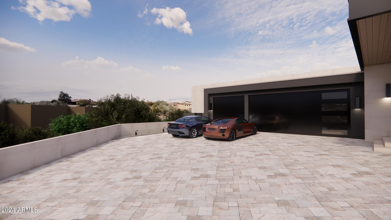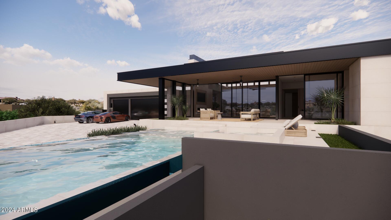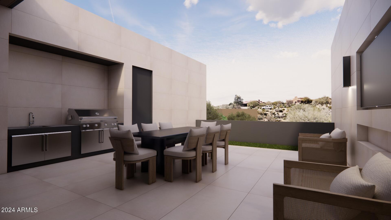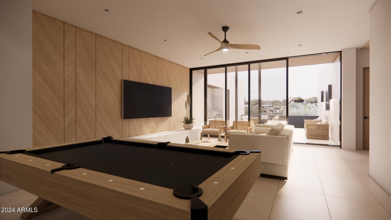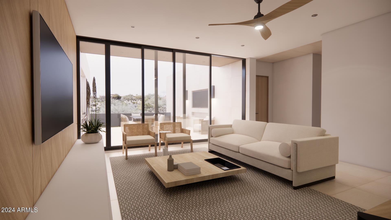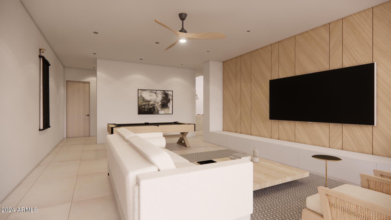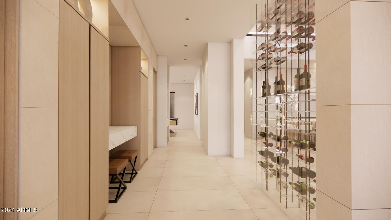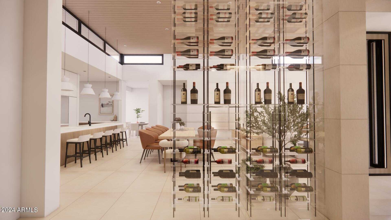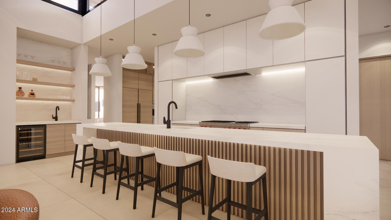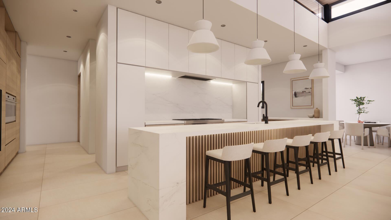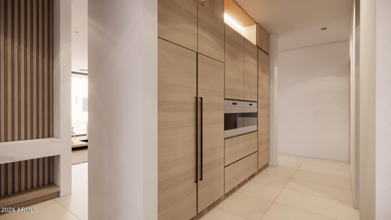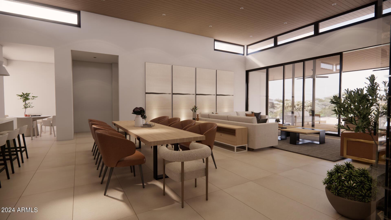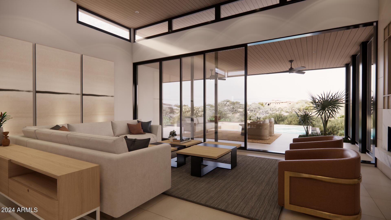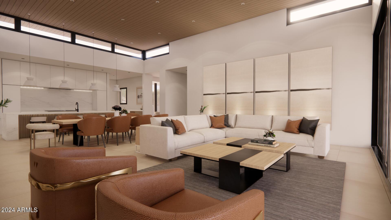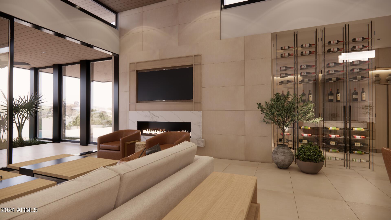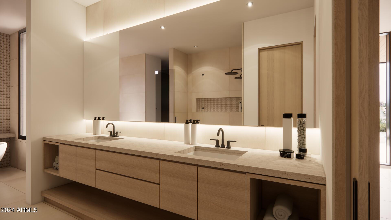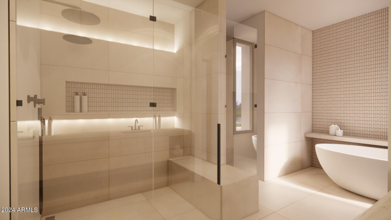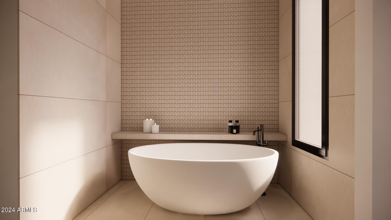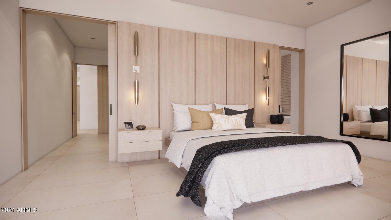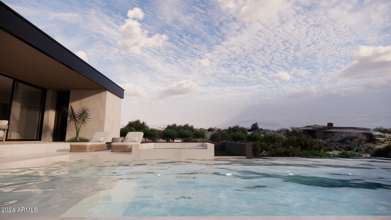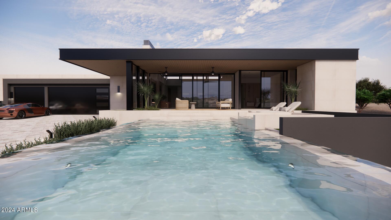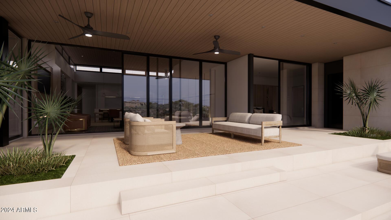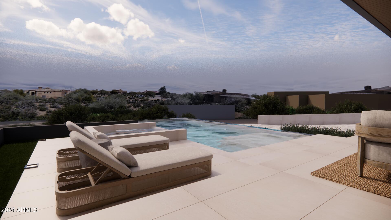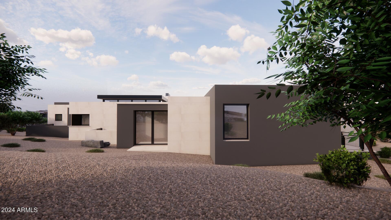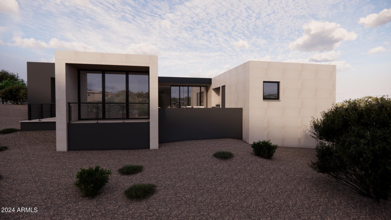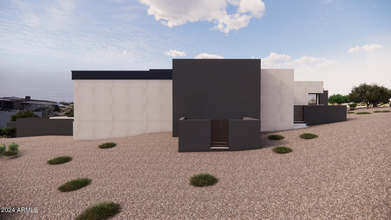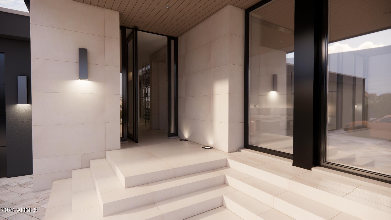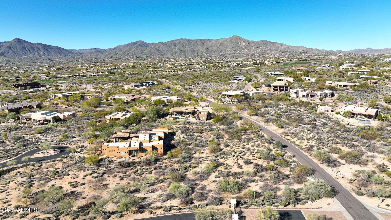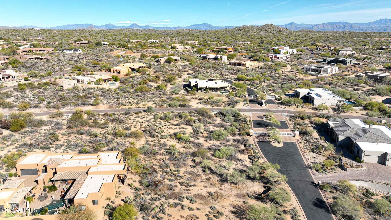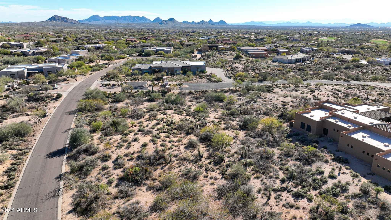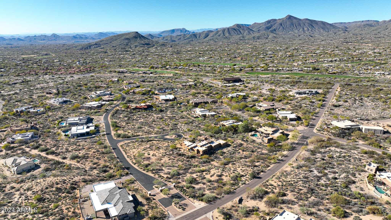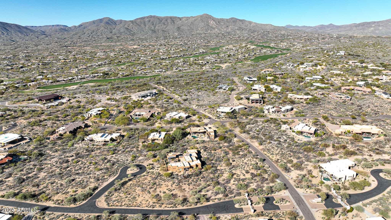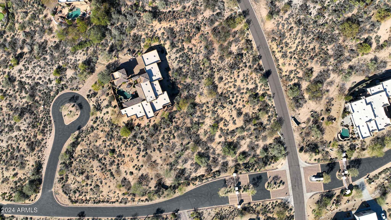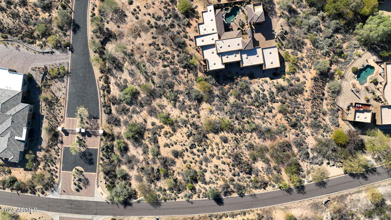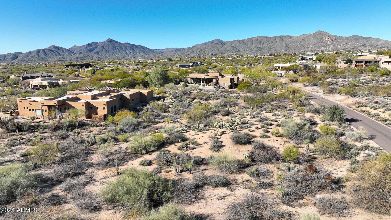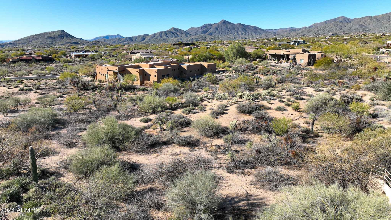$2,995,000 - 10948 E Rising Sun Drive, Scottsdale
- 4
- Bedrooms
- 6
- Baths
- 4,710
- SQ. Feet
- 0.98
- Acres
Permits obtained from the City of Scottsdale. Exquisite upcoming spec home nestled within the gated Sonoran Sanctuary! This visionary residence is a testament to avant-garde design, crafted by the esteemed Victor Sidy, former dean of the Frank Lloyd Wright School of Design (Taliesin) in Arizona and Wisconsin. This contemporary home unfolds across 4,710 square feet of opulent living space, characterized by a sophisticated great room floor plan. The residence boasts 4 en-suite bedrooms strategically arranged in a split floor plan, complemented by 5 full bathrooms (including a convenient pool bath w/ a shower) and a chic half-bath powder room for guests. Three of the bedrooms enjoy exclusive access to a private patio, connected to a family room.
Essential Information
-
- MLS® #:
- 6782501
-
- Price:
- $2,995,000
-
- Bedrooms:
- 4
-
- Bathrooms:
- 6.00
-
- Square Footage:
- 4,710
-
- Acres:
- 0.98
-
- Year Built:
- 2025
-
- Type:
- Residential
-
- Sub-Type:
- Single Family - Detached
-
- Style:
- Contemporary
-
- Status:
- Active
Community Information
-
- Address:
- 10948 E Rising Sun Drive
-
- Subdivision:
- Sonoran Sanctuary
-
- City:
- Scottsdale
-
- County:
- Maricopa
-
- State:
- AZ
-
- Zip Code:
- 85262
Amenities
-
- Utilities:
- APS,SW Gas3
-
- Parking Spaces:
- 3
-
- Parking:
- Dir Entry frm Garage, Electric Door Opener, Separate Strge Area
-
- # of Garages:
- 3
-
- View:
- Mountain(s)
-
- Has Pool:
- Yes
-
- Pool:
- Heated, Private
Interior
-
- Interior Features:
- Eat-in Kitchen, 9+ Flat Ceilings, Fire Sprinklers, No Interior Steps, Kitchen Island, Pantry, Full Bth Master Bdrm, Separate Shwr & Tub, High Speed Internet
-
- Heating:
- Natural Gas
-
- Cooling:
- Refrigeration, Programmable Thmstat
-
- Fireplace:
- Yes
-
- Fireplaces:
- 2 Fireplace, Living Room, Master Bedroom, Gas
-
- # of Stories:
- 1
Exterior
-
- Exterior Features:
- Built-in Barbecue
-
- Lot Description:
- Sprinklers In Rear, Sprinklers In Front, Desert Back, Desert Front, Auto Timer H2O Front, Auto Timer H2O Back
-
- Windows:
- Dual Pane
-
- Roof:
- Tile
-
- Construction:
- Painted, Stucco, Stone, Frame - Wood
School Information
-
- District:
- Cave Creek Unified District
-
- Elementary:
- Black Mountain Elementary School
-
- Middle:
- Sonoran Trails Middle School
-
- High:
- Cactus Shadows High School
Listing Details
- Listing Office:
- Russ Lyon Sotheby's International Realty
