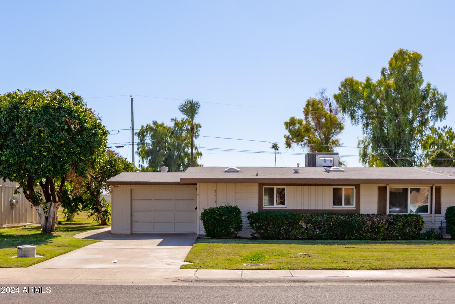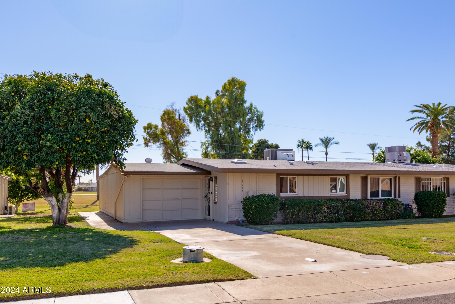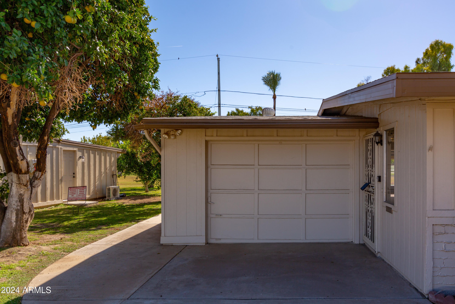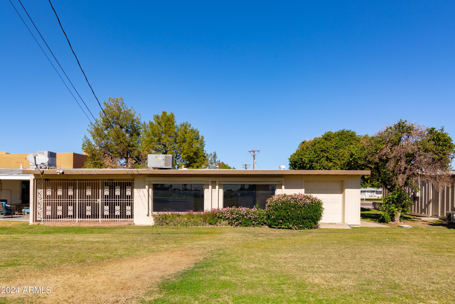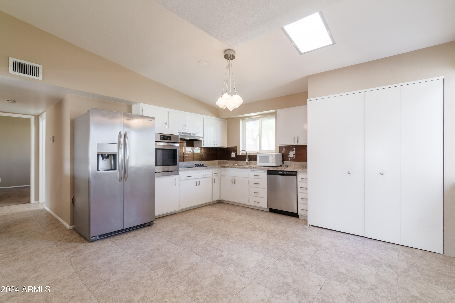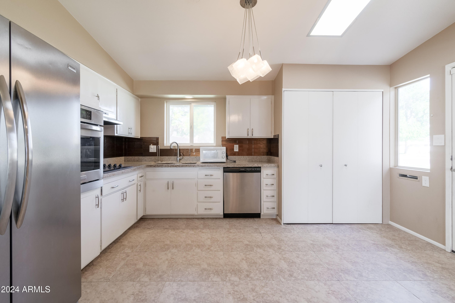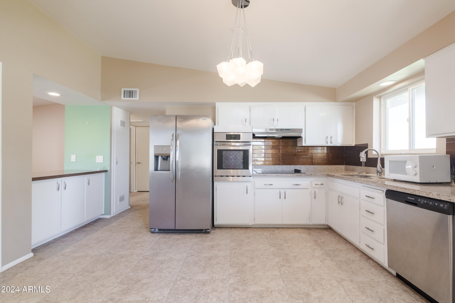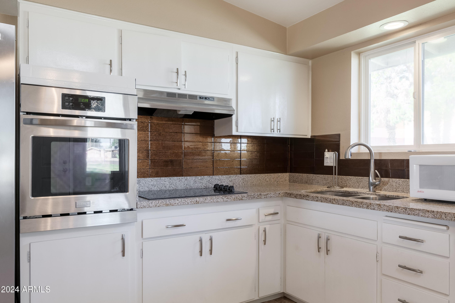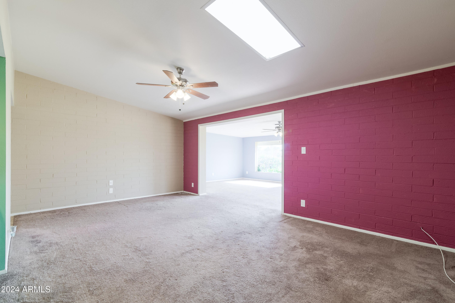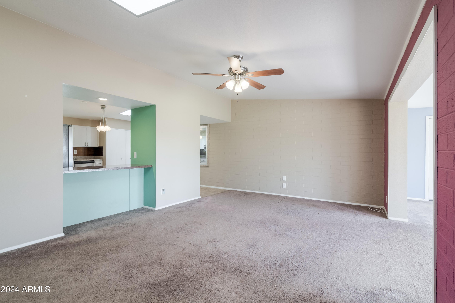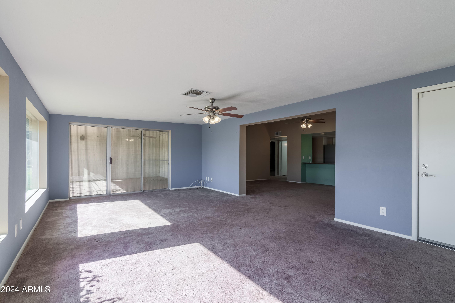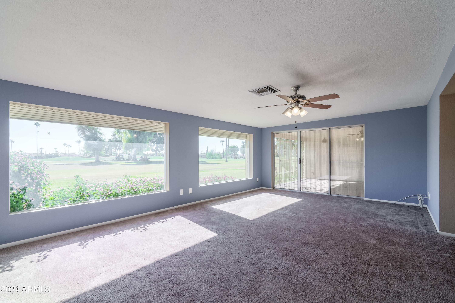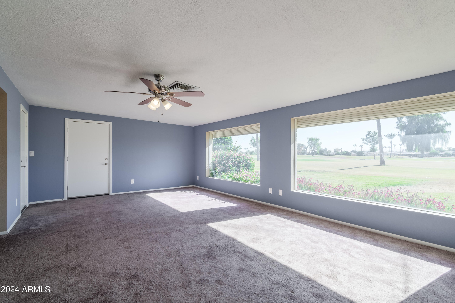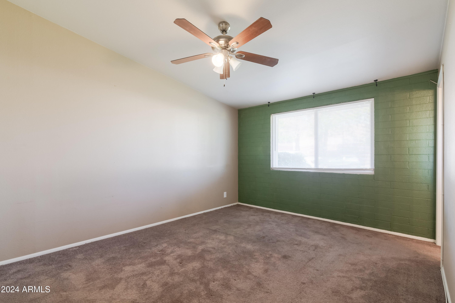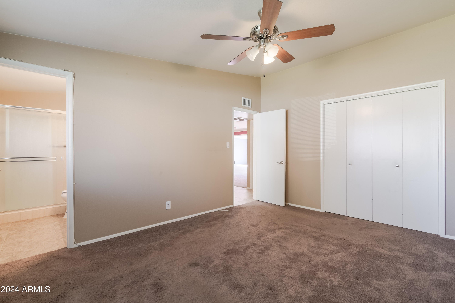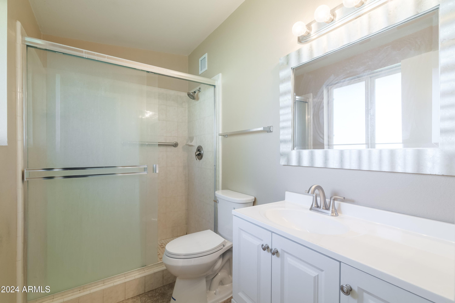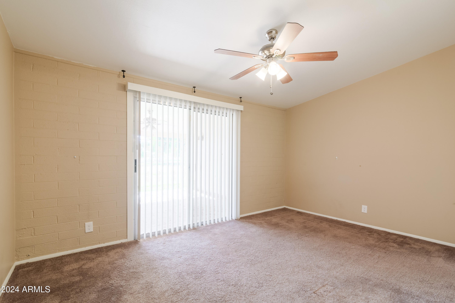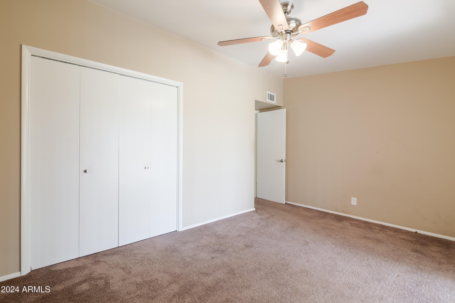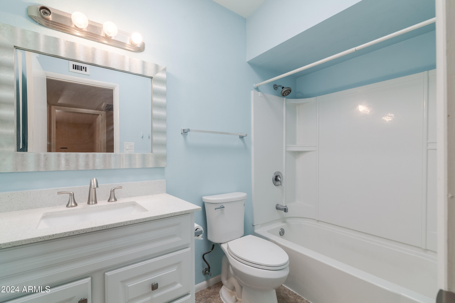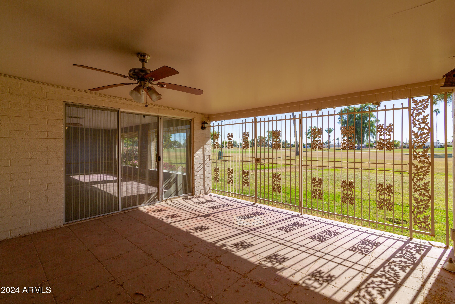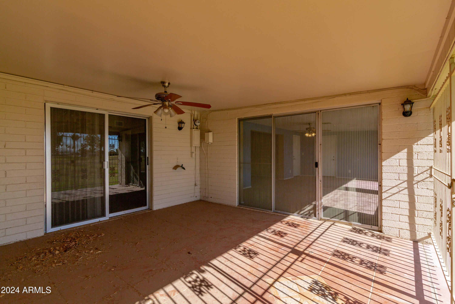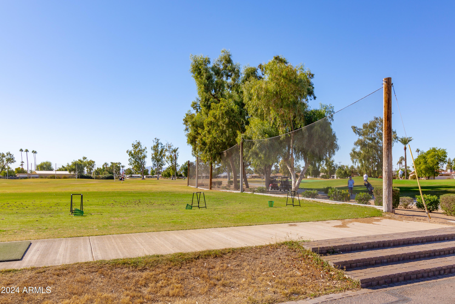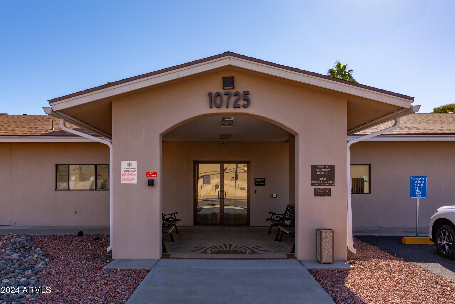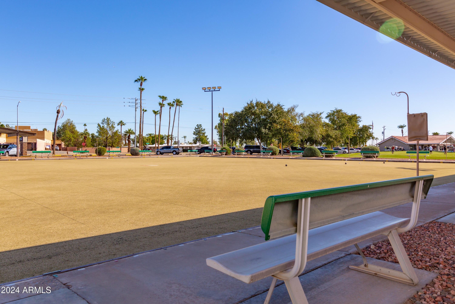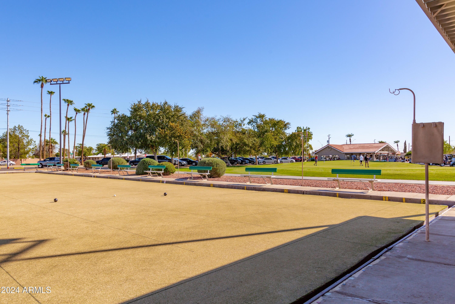$256,500 - 10621 W Oakmont Drive, Sun City
- 2
- Bedrooms
- 2
- Baths
- 1,486
- SQ. Feet
- 0.06
- Acres
Home on the Golf Course. Great Two Bedroom and Two Bath home. This home has a one car garage and an GOLF CART Garage that opens right on to the golf course. Eat in Kitchen. Large Living Room and Family Room. Covered patio. Enjoy all the things Sun City has to offer; 8 golf courses, 8 rec centers, pools, spas, workout center, Many clubs, bowling, to name a few. Walking distance to Rec Center. Very Convenient location; walk to Fry's and shopping. Close to 101, hospital, medical services, Restaurants, shopping, and Golf. Walk Score is 56.
Essential Information
-
- MLS® #:
- 6782507
-
- Price:
- $256,500
-
- Bedrooms:
- 2
-
- Bathrooms:
- 2.00
-
- Square Footage:
- 1,486
-
- Acres:
- 0.06
-
- Year Built:
- 1960
-
- Type:
- Residential
-
- Sub-Type:
- Gemini/Twin Home
-
- Status:
- Active
Community Information
-
- Address:
- 10621 W Oakmont Drive
-
- Subdivision:
- SUN CITY UNIT 1 TRACT 13
-
- City:
- Sun City
-
- County:
- Maricopa
-
- State:
- AZ
-
- Zip Code:
- 85351
Amenities
-
- Amenities:
- Community Spa Htd, Community Spa, Community Pool Htd, Community Pool, Near Bus Stop, Golf, Tennis Court(s), Clubhouse, Fitness Center
-
- Utilities:
- APS,SW Gas3
-
- Parking Spaces:
- 3
-
- Parking:
- Dir Entry frm Garage, Electric Door Opener, Golf Cart Garage
-
- # of Garages:
- 2
-
- Pool:
- None
Interior
-
- Interior Features:
- Eat-in Kitchen, Breakfast Bar, No Interior Steps, Pantry, 3/4 Bath Master Bdrm, High Speed Internet
-
- Heating:
- Natural Gas
-
- Cooling:
- Refrigeration, Ceiling Fan(s)
-
- Fireplaces:
- None
-
- # of Stories:
- 1
Exterior
-
- Exterior Features:
- Covered Patio(s), Patio, Screened in Patio(s)
-
- Lot Description:
- Sprinklers In Front, On Golf Course, Grass Front, Auto Timer H2O Front, Auto Timer H2O Back, Irrigation Front
-
- Roof:
- Composition
-
- Construction:
- Painted, Siding, Block
School Information
-
- District:
- School District Not Defined
-
- Elementary:
- Adult
-
- Middle:
- Adult
-
- High:
- Adult
Listing Details
- Listing Office:
- Home Style Realty, Llc
