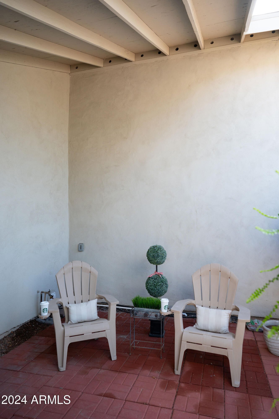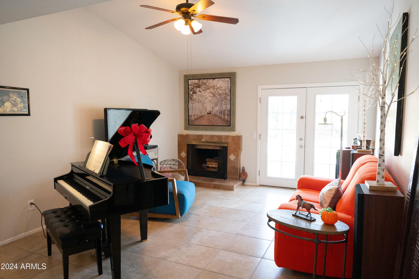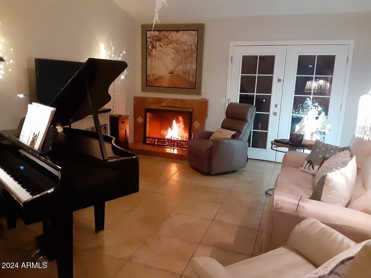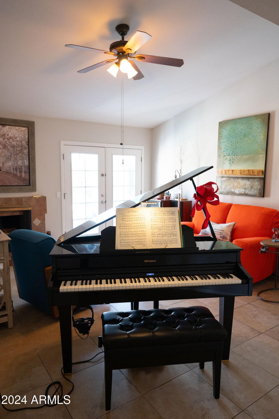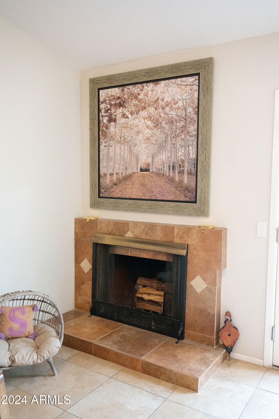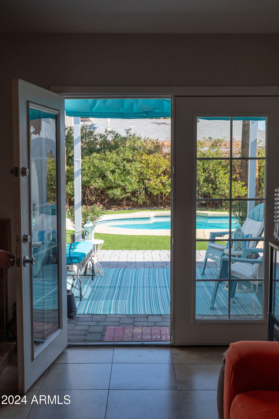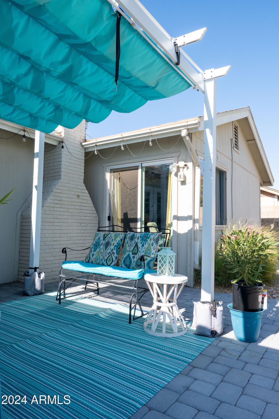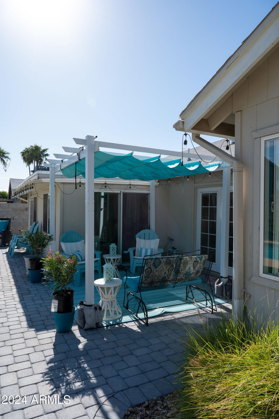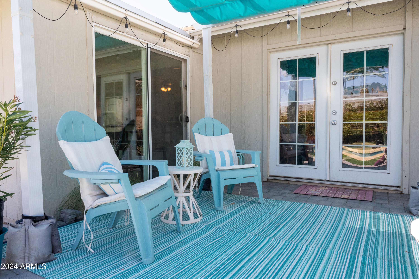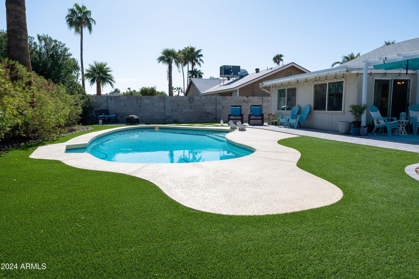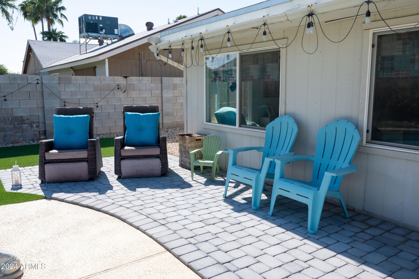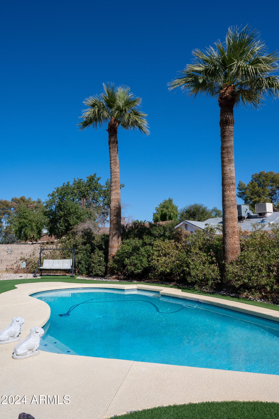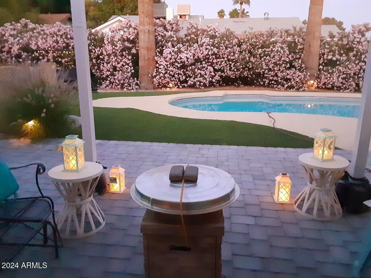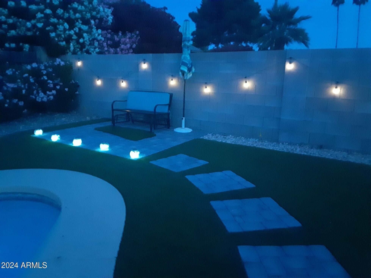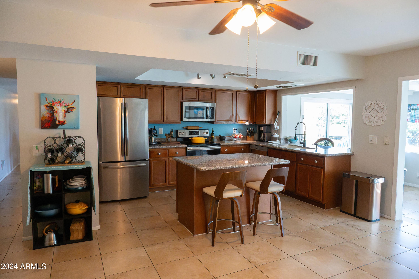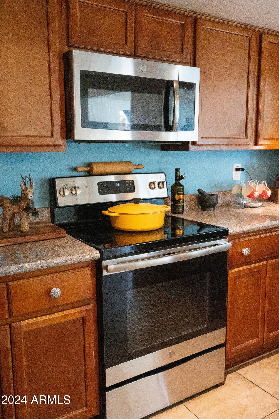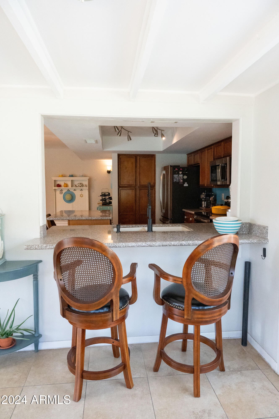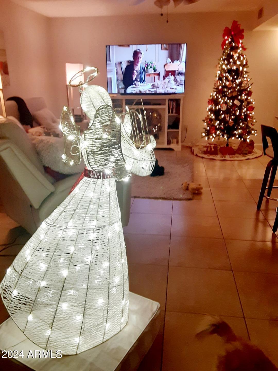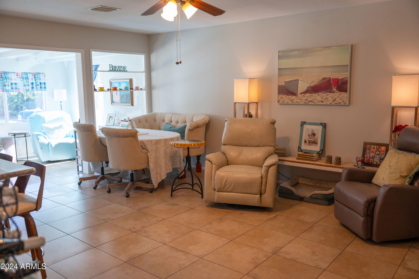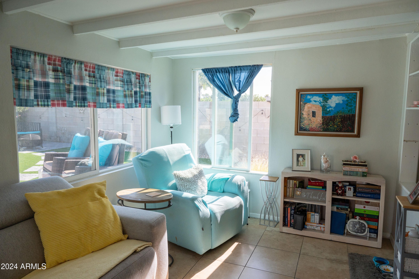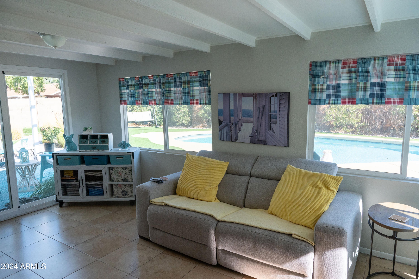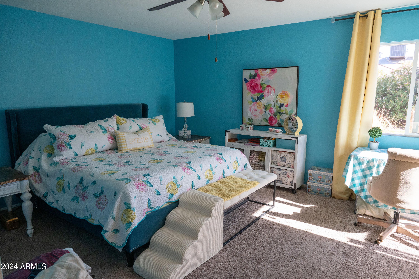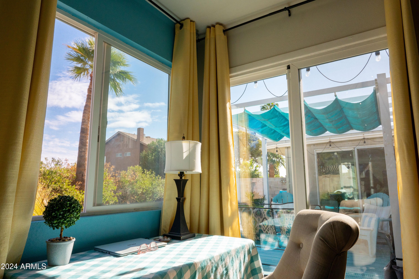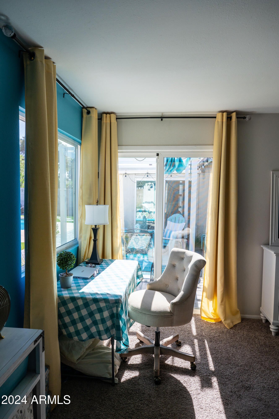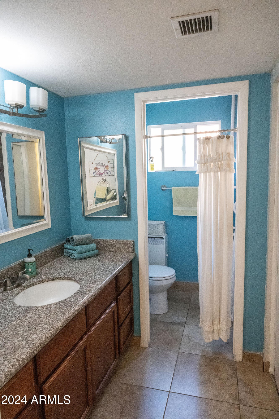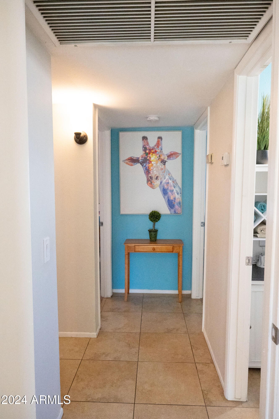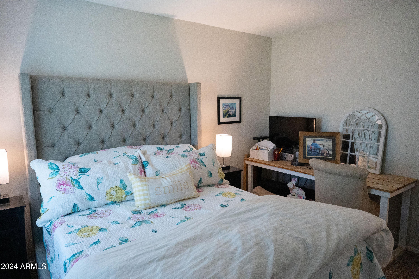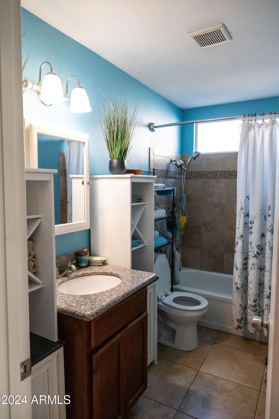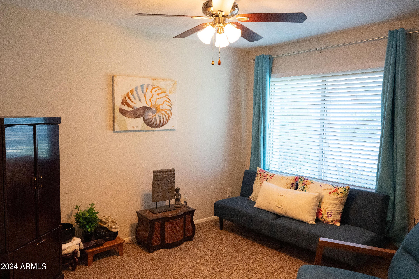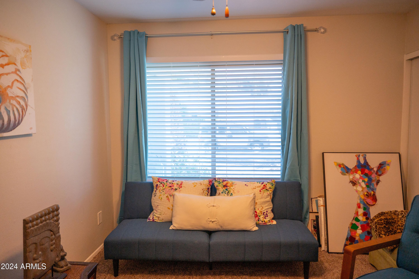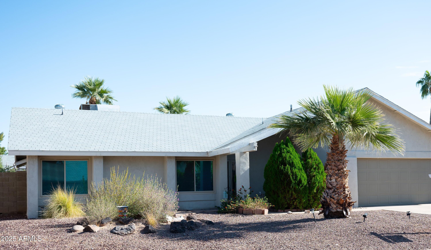$453,900 - 14631 N 25th Drive, Phoenix
- 3
- Bedrooms
- 2
- Baths
- 1,579
- SQ. Feet
- 0.2
- Acres
Price reduced on this well maintained 3bed/2bath home. New roof 4/2025.This floorplan offers the perfect blend of style and functionality. Vaulted ceilings, a cozy fireplace w/French sliding doors leads to the ultimate retreat in your tranquil, private yard w/diving pool, newer green turf and pavers. Gaze at palm trees & stars at night with solar accent lighting, gazebo & firepit. Kitchen is perfect for entertaining, featuring granite countertops, wooden cabinetry, a large island and a breakfast bar. Great room flows into a large sunroom with stunning views of the backyard. The en-suite w/sliding doors offers up a serene view of the backyard and will leave you feeling relaxed. MBbath shower is fully tiled w/granite countertops continued through to Gbath. Centrally located in N Phoenix
Essential Information
-
- MLS® #:
- 6782722
-
- Price:
- $453,900
-
- Bedrooms:
- 3
-
- Bathrooms:
- 2.00
-
- Square Footage:
- 1,579
-
- Acres:
- 0.20
-
- Year Built:
- 1975
-
- Type:
- Residential
-
- Sub-Type:
- Single Family Residence
-
- Style:
- Spanish
-
- Status:
- Active
Community Information
-
- Address:
- 14631 N 25th Drive
-
- Subdivision:
- CANYON CREEK DEER VALLEY UNIT 3
-
- City:
- Phoenix
-
- County:
- Maricopa
-
- State:
- AZ
-
- Zip Code:
- 85023
Amenities
-
- Utilities:
- APS,SW Gas3
-
- Parking Spaces:
- 4
-
- # of Garages:
- 2
-
- Has Pool:
- Yes
-
- Pool:
- Private
Interior
-
- Interior Features:
- Eat-in Kitchen, Breakfast Bar, No Interior Steps, Kitchen Island, Full Bth Master Bdrm, High Speed Internet, Granite Counters
-
- Heating:
- Natural Gas
-
- Cooling:
- Central Air, Ceiling Fan(s)
-
- Fireplace:
- Yes
-
- Fireplaces:
- 1 Fireplace
-
- # of Stories:
- 1
Exterior
-
- Lot Description:
- Cul-De-Sac, Gravel/Stone Front, Gravel/Stone Back, Synthetic Grass Back, Auto Timer H2O Back
-
- Windows:
- Dual Pane
-
- Roof:
- Composition
-
- Construction:
- Stucco, Wood Frame, Painted, Block
School Information
-
- District:
- Glendale Union High School District
-
- Elementary:
- Washington Elementary School
-
- Middle:
- Washington Elementary School
-
- High:
- Glendale High School
Listing Details
- Listing Office:
- Realty One Group
