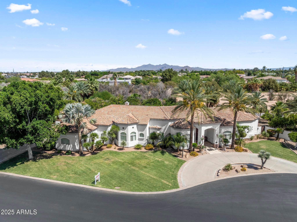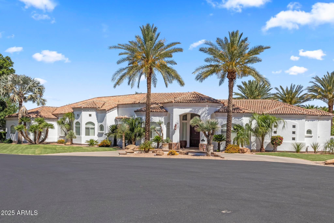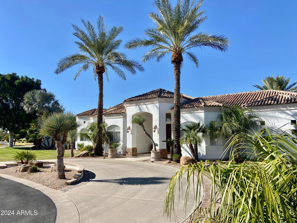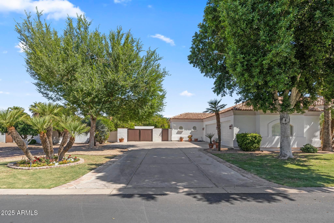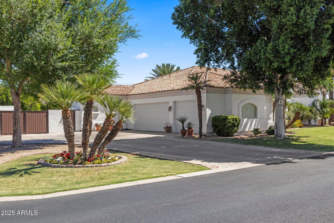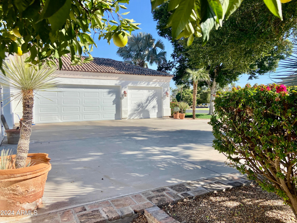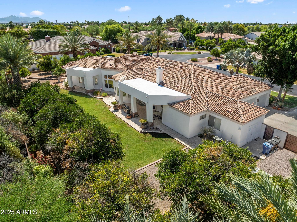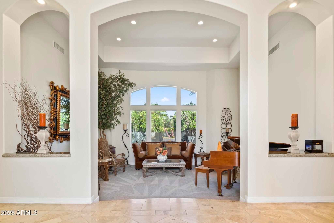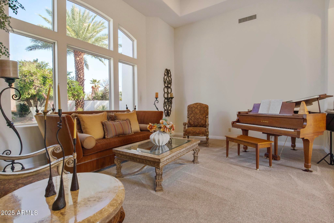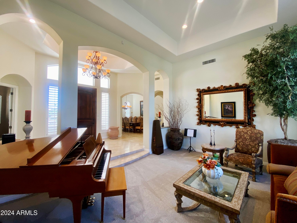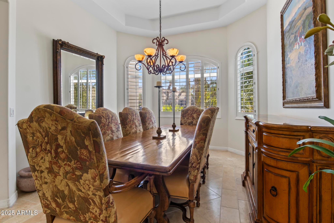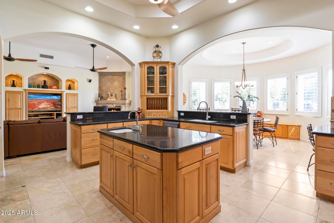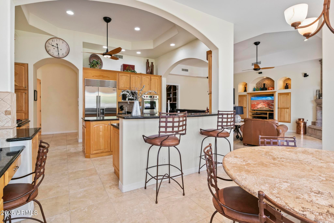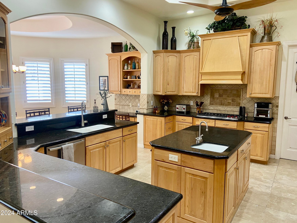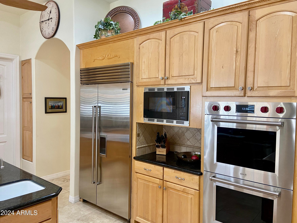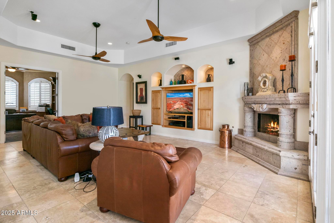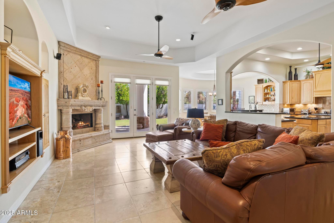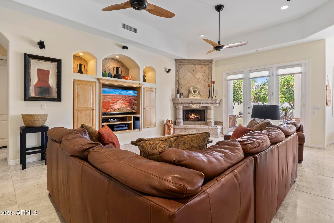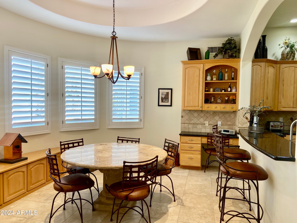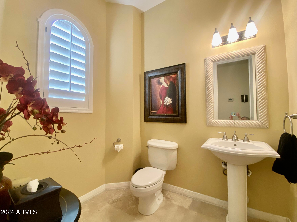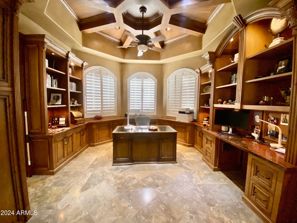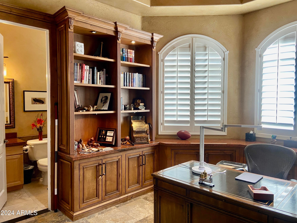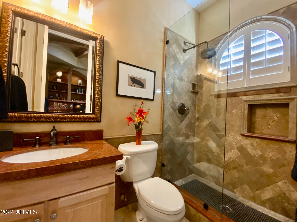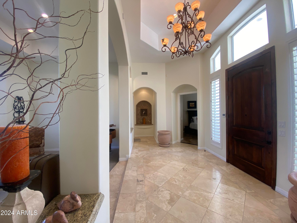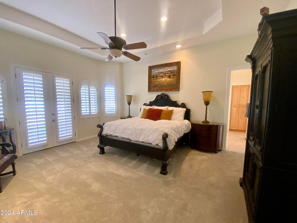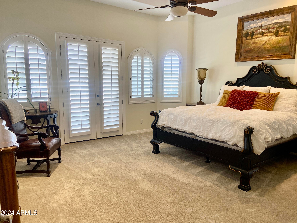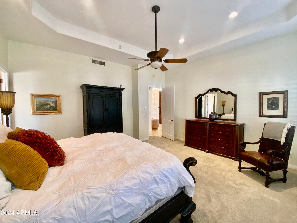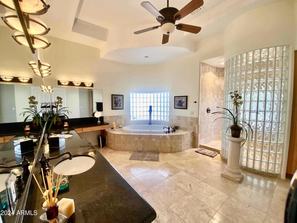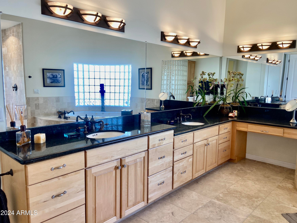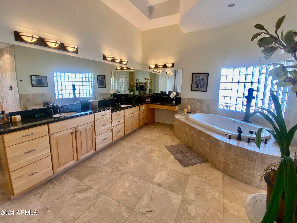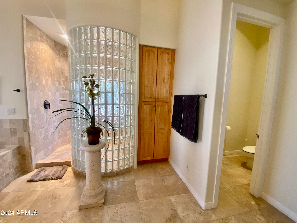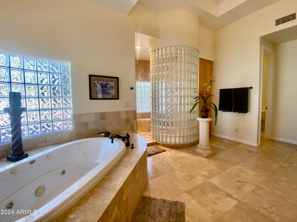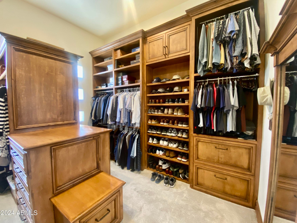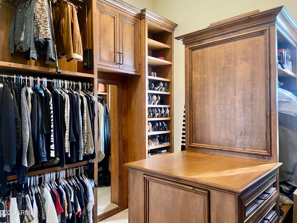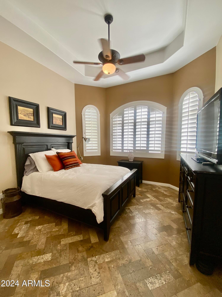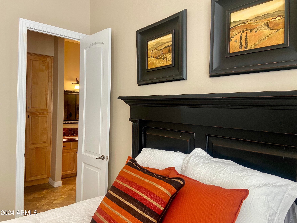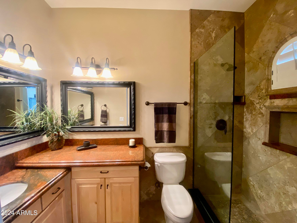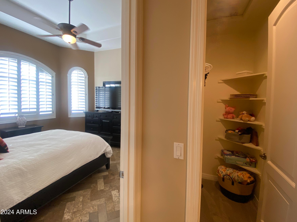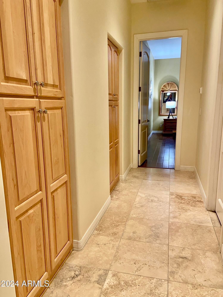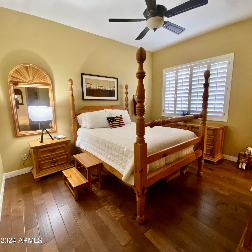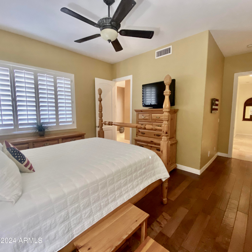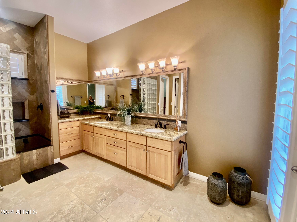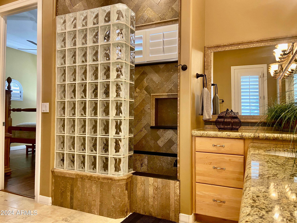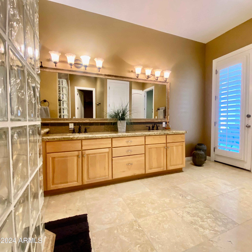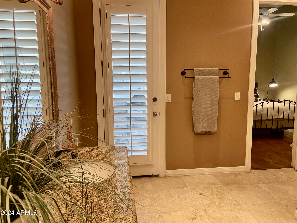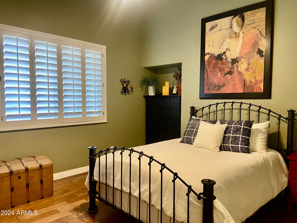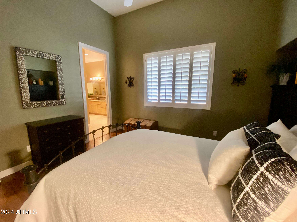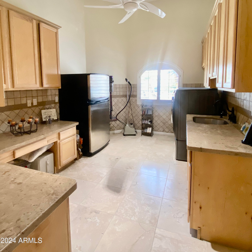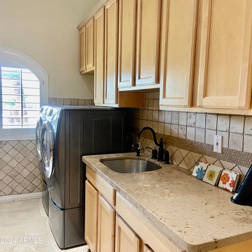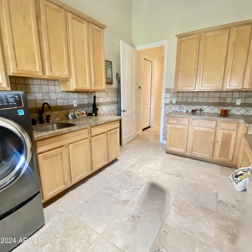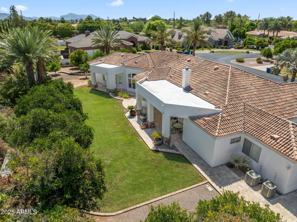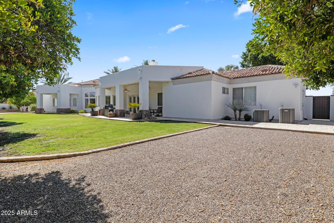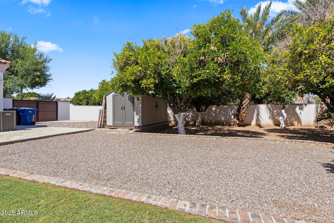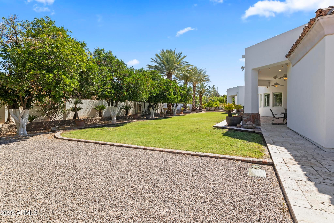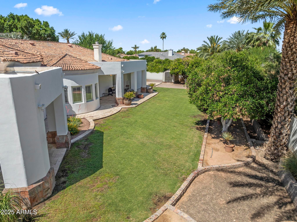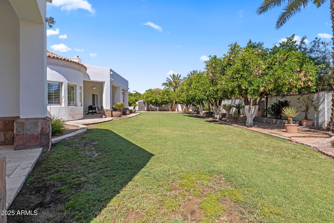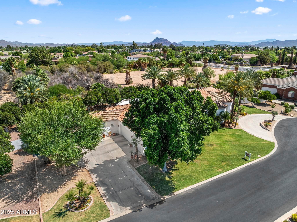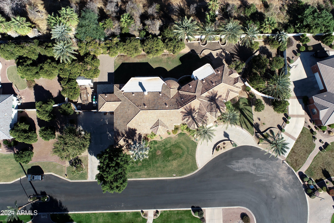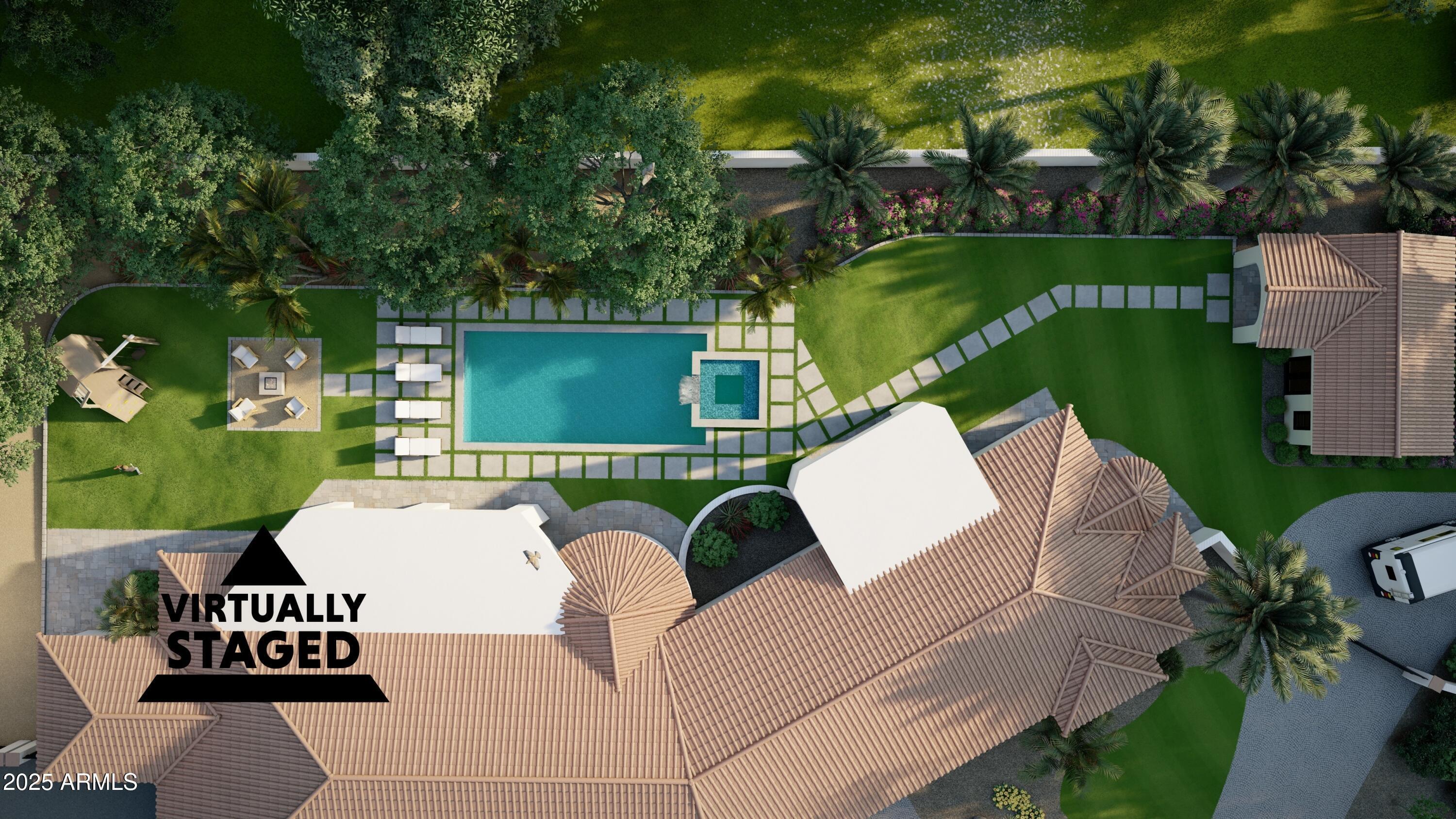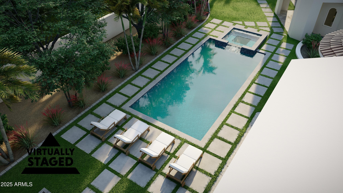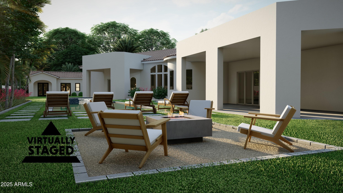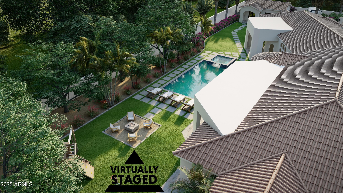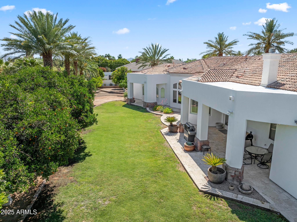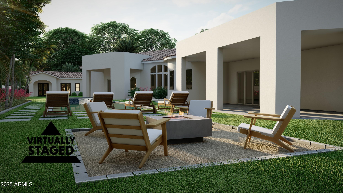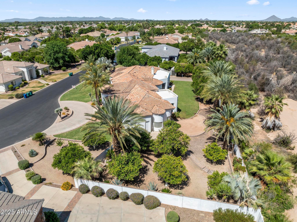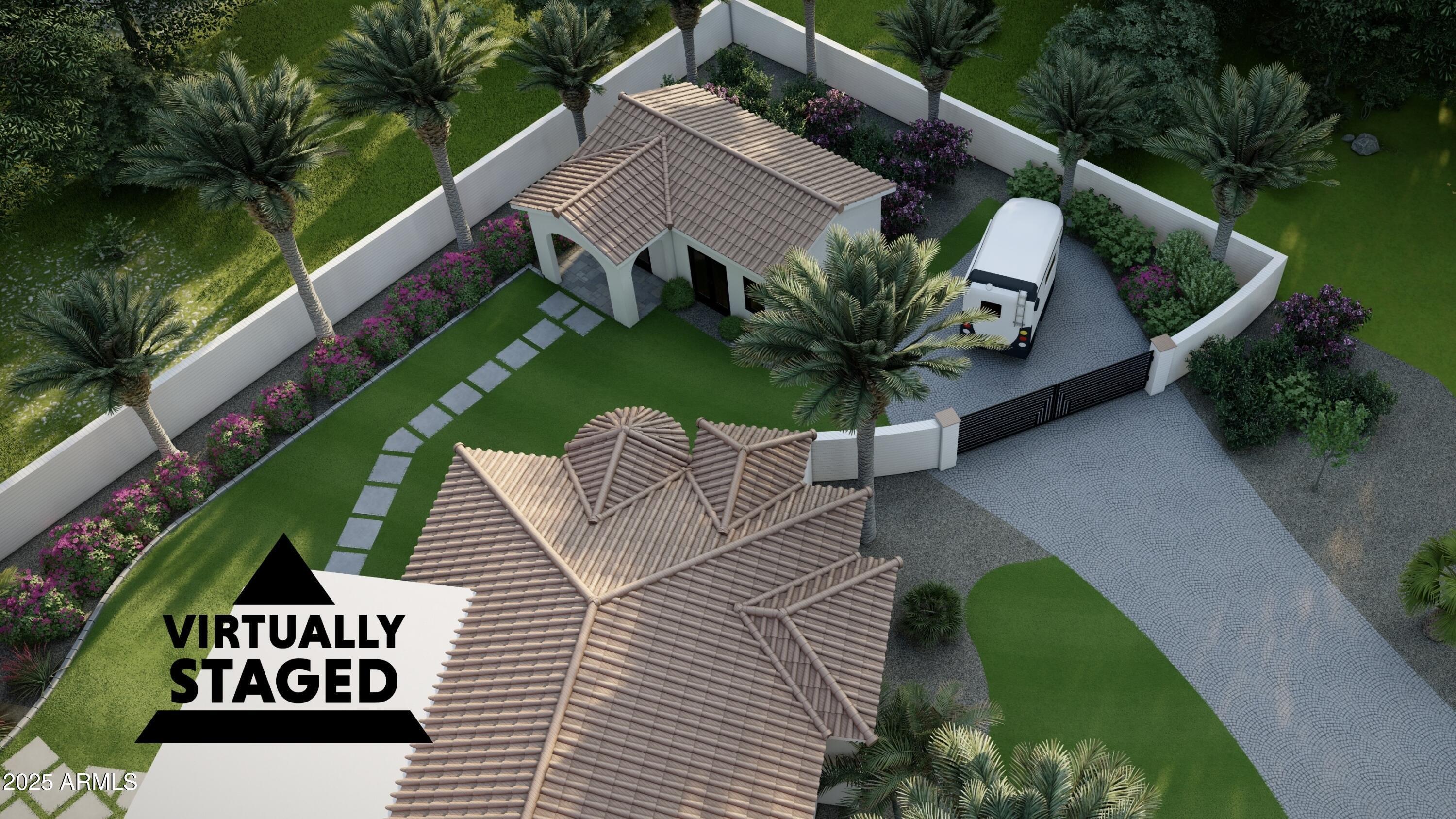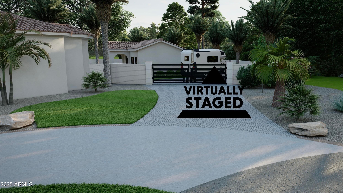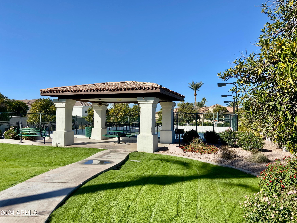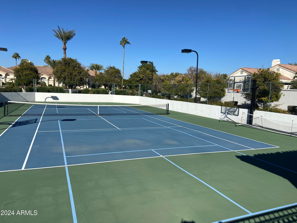$1,450,000 - 2222 N Val Vista Drive (unit 3), Mesa
- 4
- Bedrooms
- 5
- Baths
- 4,289
- SQ. Feet
- 0.69
- Acres
+Seller is willing to to offer an interest rate buy-down to qualified buyers.+ Beautiful single story custom home in the exclusive gated community of Avalon Grove. Elegant formal living room with north facing expansive glass windows. Formal and in-kitchen dining rooms. Kitchen has both design and functionality, featuring Wolf and Subzero appliances. Inviting family room with a built-in fireplace and entertainment center. Master suite with large walk in shower, jetted tub and elegant wardrobe closet. There are three en suite bedrooms, a large laundry room and a separate, stunning office/den that with custom shelving and coffered ceilings. Back yard has two attached and one detached storage areas. High value mature palms, citrus and desert plants. Stone accents, large patios. Circular drive way, RV gate, and oversized three car garage. Garage has upper cabinets, storage shelves and tool chests. Love what you see? Seller is willing to include selected furnishings with sale. So many upgrades in and out. Top rated schools, easy freeway access. A must see!
Essential Information
-
- MLS® #:
- 6783281
-
- Price:
- $1,450,000
-
- Bedrooms:
- 4
-
- Bathrooms:
- 5.00
-
- Square Footage:
- 4,289
-
- Acres:
- 0.69
-
- Year Built:
- 1998
-
- Type:
- Residential
-
- Sub-Type:
- Single Family Residence
-
- Style:
- Other, Spanish
-
- Status:
- Active
Community Information
-
- Address:
- 2222 N Val Vista Drive (unit 3)
-
- Subdivision:
- Avalon Grove
-
- City:
- Mesa
-
- County:
- Maricopa
-
- State:
- AZ
-
- Zip Code:
- 85213
Amenities
-
- Amenities:
- Pickleball, Gated, Tennis Court(s)
-
- Utilities:
- SRP,City Gas3
-
- Parking Spaces:
- 11
-
- Parking:
- RV Access/Parking, Gated, RV Gate, Garage Door Opener, Direct Access, Circular Driveway, Attch'd Gar Cabinets, Separate Strge Area, Side Vehicle Entry
-
- # of Garages:
- 3
Interior
-
- Interior Features:
- High Speed Internet, Double Vanity, Eat-in Kitchen, Breakfast Bar, 9+ Flat Ceilings, Soft Water Loop, Kitchen Island, Full Bth Master Bdrm, Separate Shwr & Tub
-
- Appliances:
- Gas Cooktop
-
- Heating:
- Natural Gas
-
- Cooling:
- Central Air
-
- Fireplace:
- Yes
-
- Fireplaces:
- 1 Fireplace, Family Room, Gas
-
- # of Stories:
- 1
Exterior
-
- Exterior Features:
- Private Street(s), Private Yard, Storage
-
- Lot Description:
- Grass Front, Grass Back, Irrigation Front, Irrigation Back, Flood Irrigation
-
- Windows:
- Dual Pane
-
- Roof:
- Tile
-
- Construction:
- Stucco, Wood Frame, Painted
School Information
-
- District:
- Mesa Unified District
-
- Elementary:
- Ishikawa Elementary School
-
- Middle:
- Stapley Junior High School
-
- High:
- Mountain View High School
Listing Details
- Listing Office:
- Farnsworth-ricks Management & Realty, Inc.
