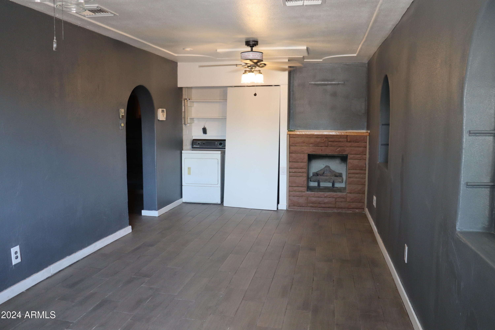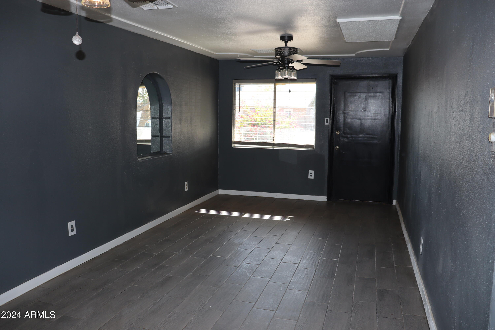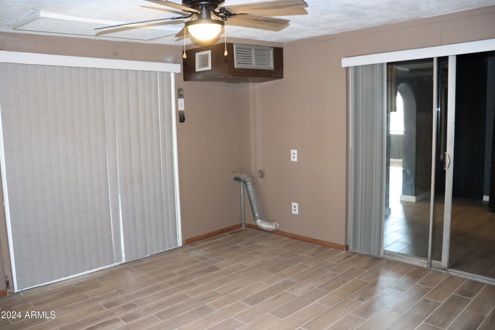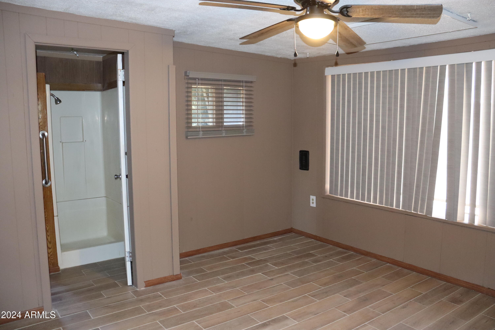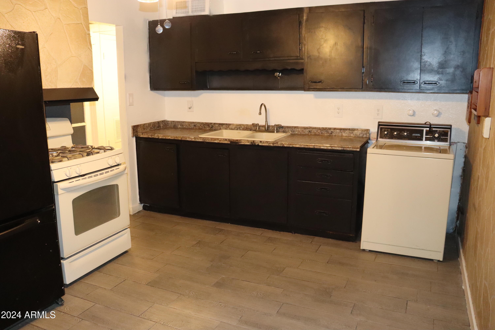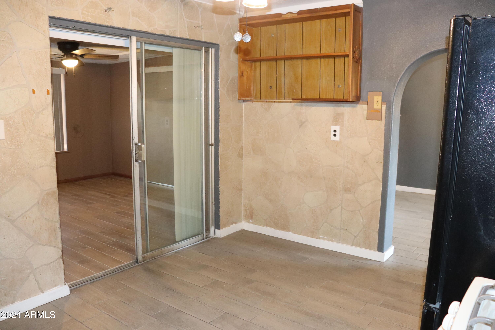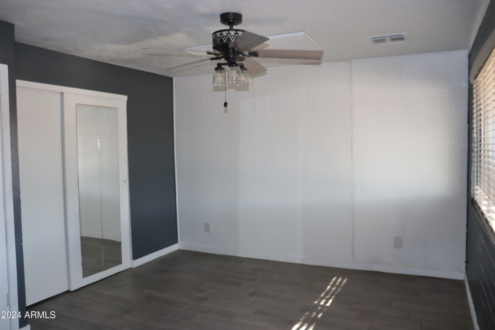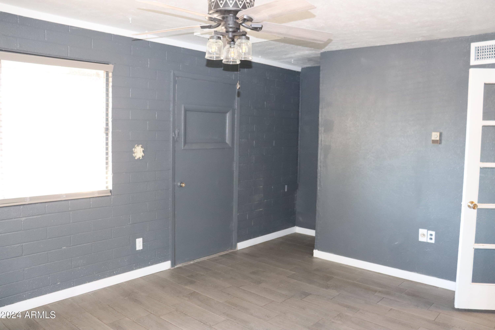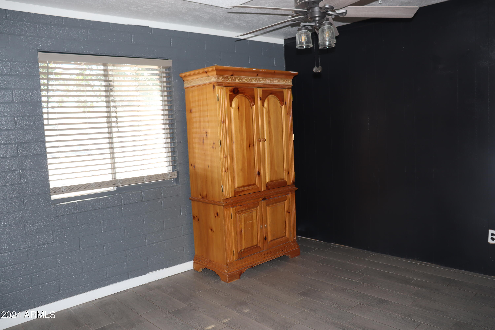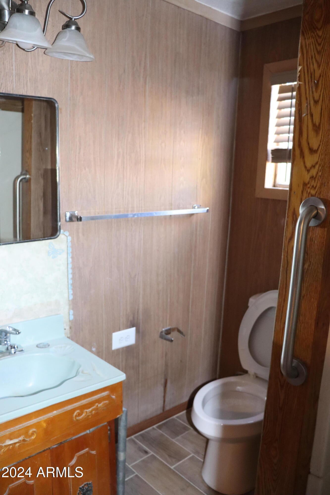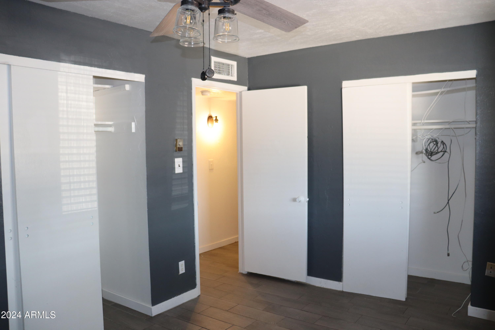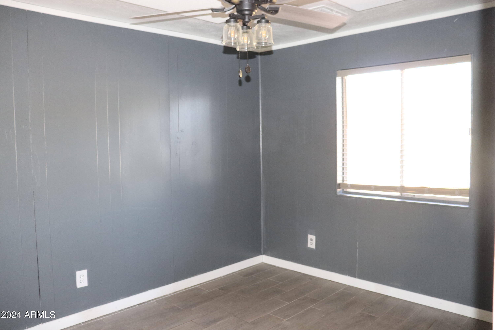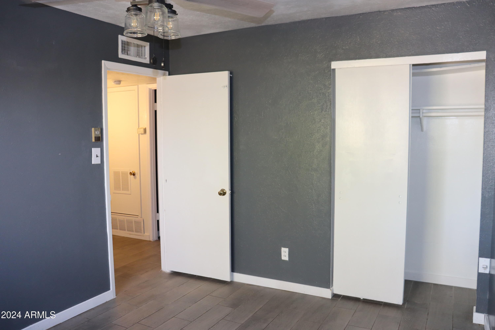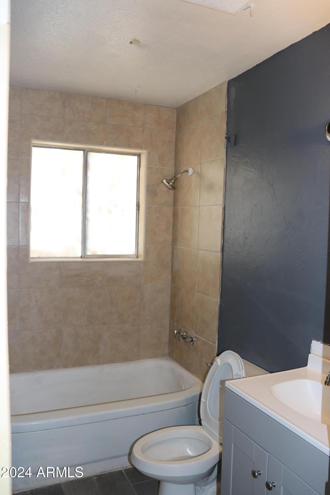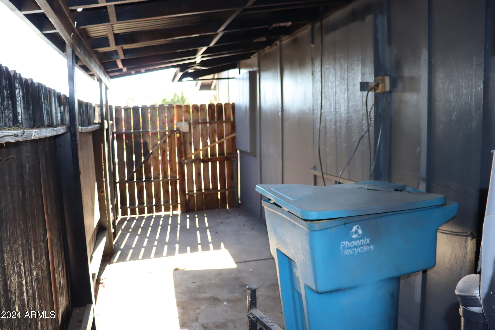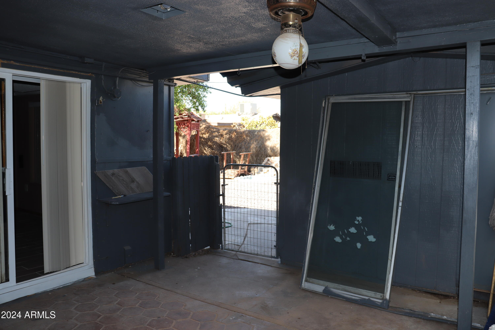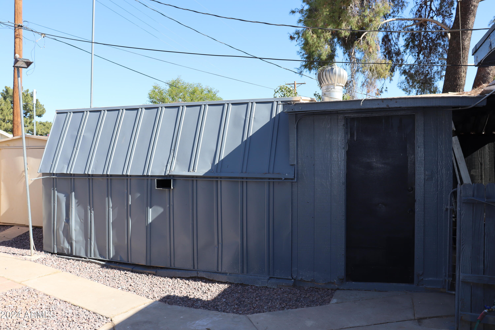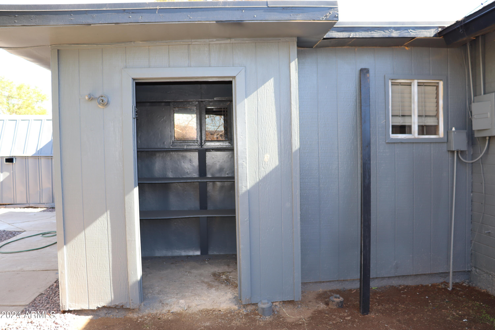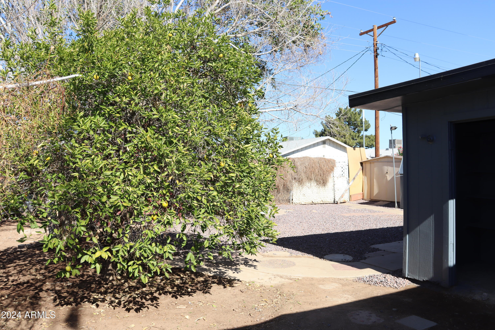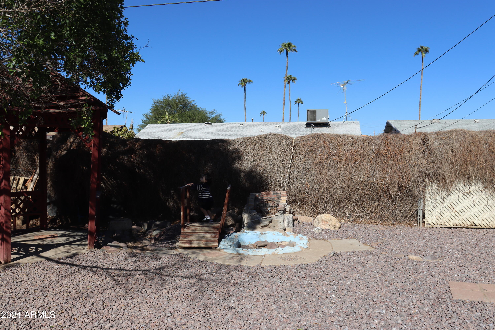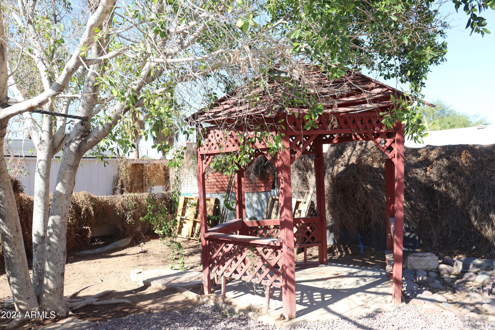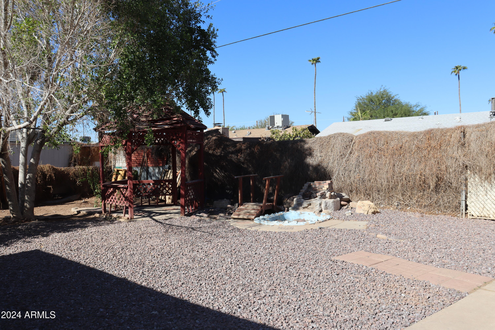$289,000 - 4132 W Mulberry Drive, Phoenix
- 4
- Bedrooms
- 2
- Baths
- 1,600
- SQ. Feet
- 0.14
- Acres
Welcome to this charming 3-bedroom, 2-bathroom home located in the heart of Phoenix, AZ 85019. As you step inside, you'll be greeted by a spacious living room perfect for relaxation and entertainment. The well-equipped kitchen and generous dining area make cooking and dining a pleasure. When you're ready to unwind, the large bonus room/den offers the perfect spot for a cozy nap or leisure activities. All bedrooms are well-sized, offering comfortable living spaces. The backyard includes a covered patio and a gazebo for outdoor relaxation plus 2 storage sheds and an outdoor closet. Enjoy the benefits of no HOA and a convenient location near bus stops, parks, restaurants, and shopping options. This value won't disappoint!
Essential Information
-
- MLS® #:
- 6784036
-
- Price:
- $289,000
-
- Bedrooms:
- 4
-
- Bathrooms:
- 2.00
-
- Square Footage:
- 1,600
-
- Acres:
- 0.14
-
- Year Built:
- 1962
-
- Type:
- Residential
-
- Sub-Type:
- Single Family - Detached
-
- Style:
- Ranch
-
- Status:
- Active
Community Information
-
- Address:
- 4132 W Mulberry Drive
-
- Subdivision:
- TERRY PARK 2
-
- City:
- Phoenix
-
- County:
- Maricopa
-
- State:
- AZ
-
- Zip Code:
- 85019
Amenities
-
- Utilities:
- SRP,SW Gas3
-
- Parking Spaces:
- 1
-
- Pool:
- None
Interior
-
- Interior Features:
- No Interior Steps, High Speed Internet, Laminate Counters
-
- Heating:
- Natural Gas
-
- Cooling:
- Ceiling Fan(s), Refrigeration
-
- Fireplace:
- Yes
-
- Fireplaces:
- 1 Fireplace
-
- # of Stories:
- 1
Exterior
-
- Exterior Features:
- Covered Patio(s), Gazebo/Ramada, Storage
-
- Lot Description:
- Alley, Gravel/Stone Front, Gravel/Stone Back
-
- Windows:
- Dual Pane
-
- Roof:
- Composition
-
- Construction:
- Painted, Siding, Block
School Information
-
- District:
- Phoenix Union High School District
-
- Elementary:
- Isaac E Imes School
-
- Middle:
- Isaac Middle School
-
- High:
- Phoenix Union Cyber High School
Listing Details
- Listing Office:
- Planet Realty

