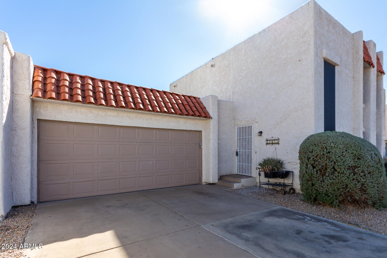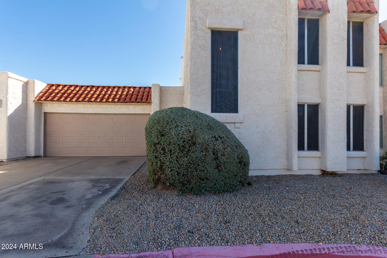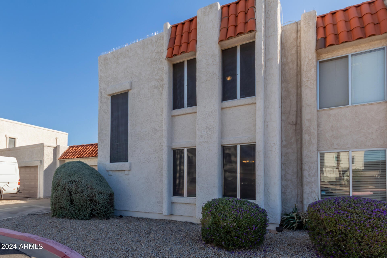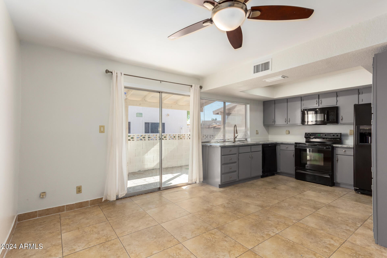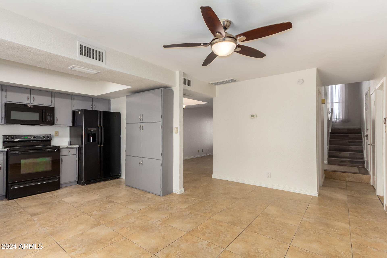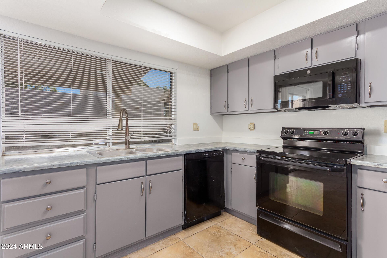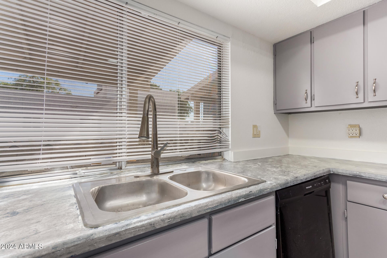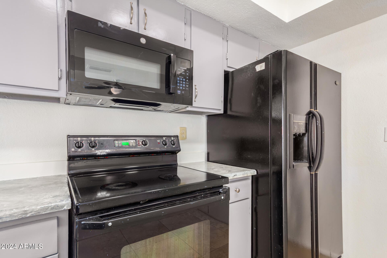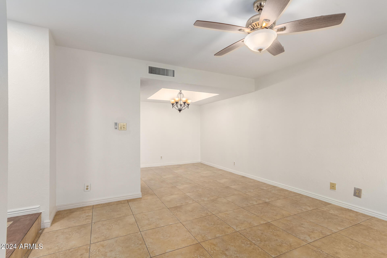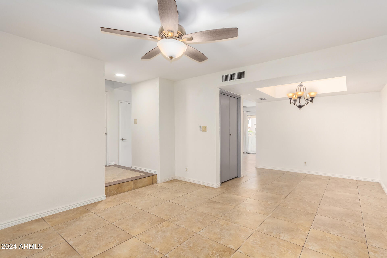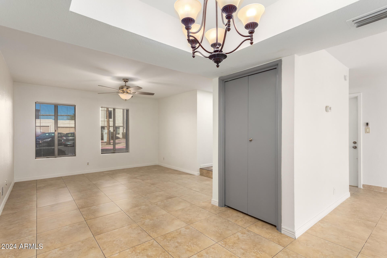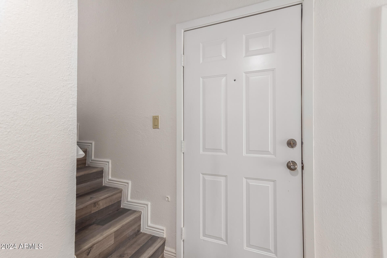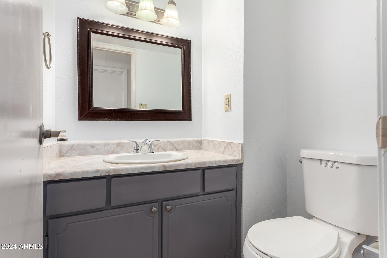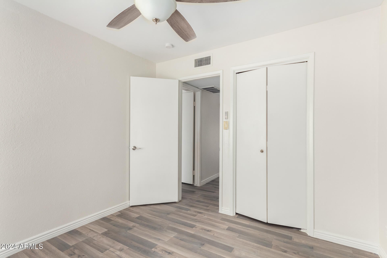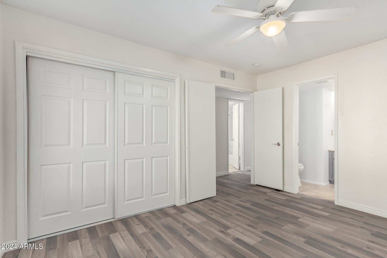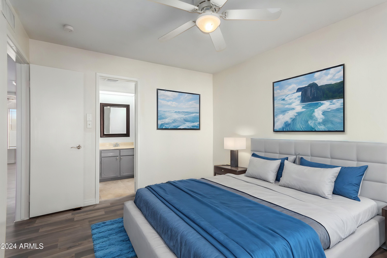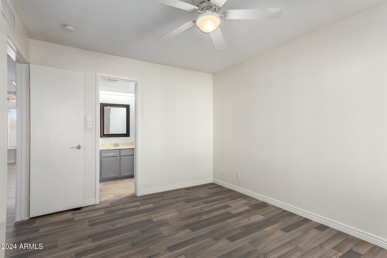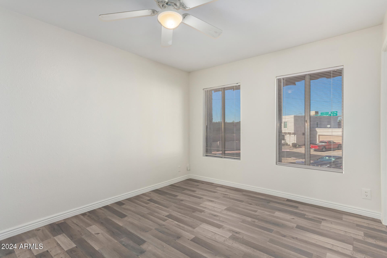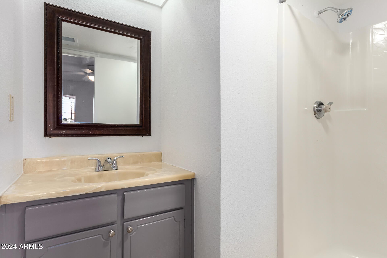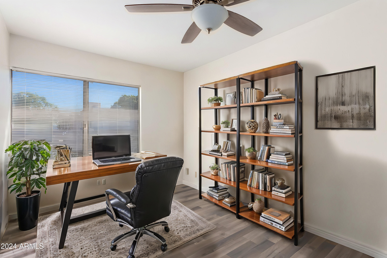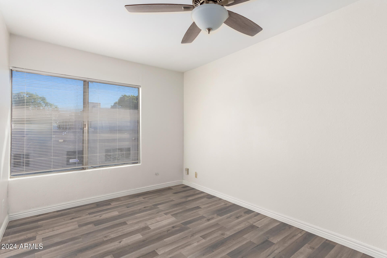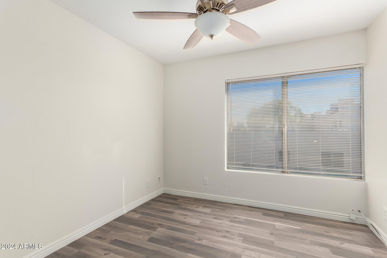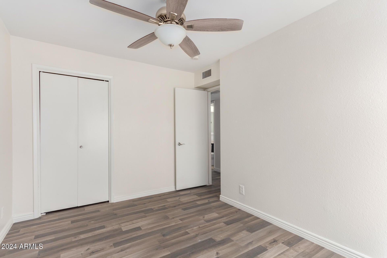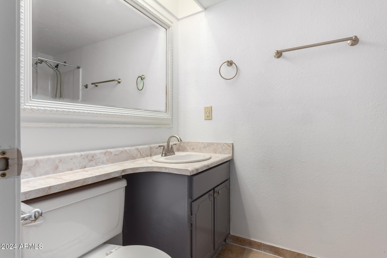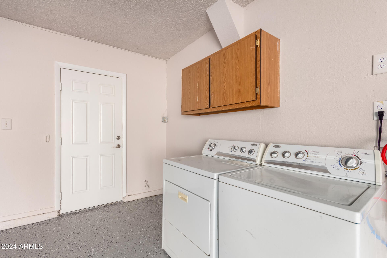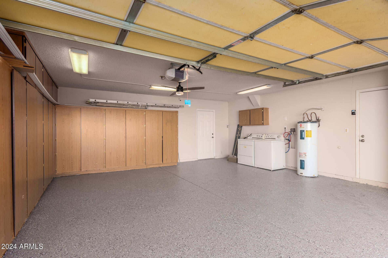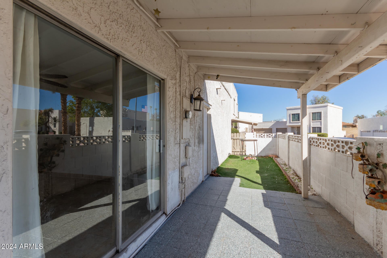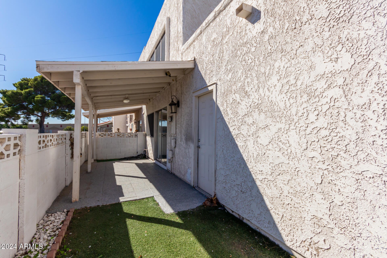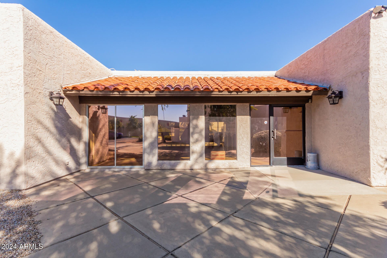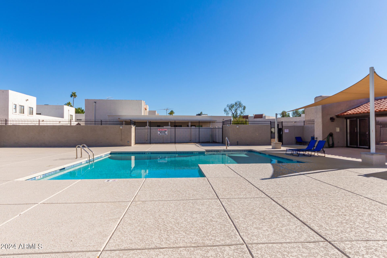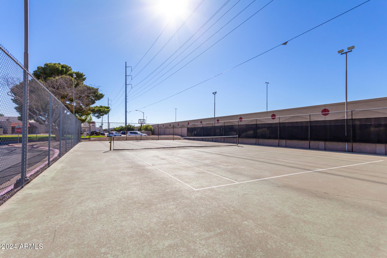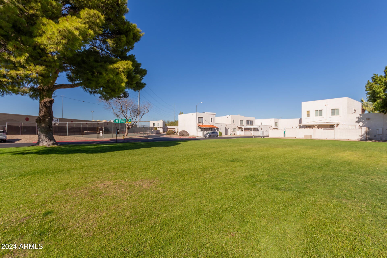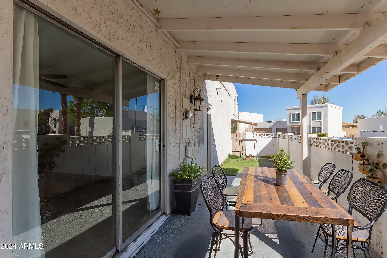$300,000 - 16053 N 26th Circle, Phoenix
- 3
- Bedrooms
- 3
- Baths
- 1,400
- SQ. Feet
- 0.04
- Acres
Welcome to 16053 N 26th Cir, a beautifully updated 3-bedroom/2.5 bath townhome nestled on a quiet cul-de-sac in the very desirable Canyon Crest Community. This home offers new luxury vinyl plank flooring, fresh paint, & updated ceiling fans throughout. The kitchen features modern cabinetry, sleek countertops, and a cozy breakfast nook perfect for mornings with family. The primary suite is a true retreat with an ensuite bathroom and ample closet space. There is a generous backyard with synthetic grass and a covered patio. And the 2 car garage offers plenty of storage and convenience. Community amenities include a community pool, tennis/basketball courts, & rec center. Enjoy the convenience of nearby shopping, dining, and easy freeway access. This home is move-in-ready.
Essential Information
-
- MLS® #:
- 6784259
-
- Price:
- $300,000
-
- Bedrooms:
- 3
-
- Bathrooms:
- 3.00
-
- Square Footage:
- 1,400
-
- Acres:
- 0.04
-
- Year Built:
- 1974
-
- Type:
- Residential
-
- Sub-Type:
- Townhouse
-
- Status:
- Active
Community Information
-
- Address:
- 16053 N 26th Circle
-
- Subdivision:
- CANYON CREST UNIT 1
-
- City:
- Phoenix
-
- County:
- Maricopa
-
- State:
- AZ
-
- Zip Code:
- 85023
Amenities
-
- Amenities:
- Community Spa, Community Spa Htd, Community Pool Htd, Community Pool, Tennis Court(s)
-
- Utilities:
- APS
-
- Parking Spaces:
- 2
-
- Parking:
- Garage Door Opener, Direct Access, Attch'd Gar Cabinets
-
- # of Garages:
- 2
-
- Pool:
- None
Interior
-
- Interior Features:
- High Speed Internet, Upstairs, Pantry, Full Bth Master Bdrm, Laminate Counters
-
- Heating:
- Electric
-
- Cooling:
- Central Air, Ceiling Fan(s), Programmable Thmstat
-
- Fireplaces:
- None
-
- # of Stories:
- 2
Exterior
-
- Lot Description:
- Sprinklers In Rear, Sprinklers In Front, Desert Back, Desert Front, Cul-De-Sac, Synthetic Grass Back, Auto Timer H2O Front, Auto Timer H2O Back
-
- Windows:
- Solar Screens, Dual Pane
-
- Roof:
- Built-Up
-
- Construction:
- Stucco, Wood Frame, Painted
School Information
-
- District:
- Glendale Union High School District
-
- Elementary:
- John Jacobs Elementary School
-
- Middle:
- Mountain Sky Middle School
-
- High:
- Thunderbird High School
Listing Details
- Listing Office:
- E & G Real Estate Services
