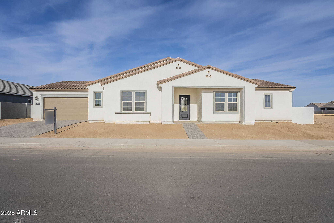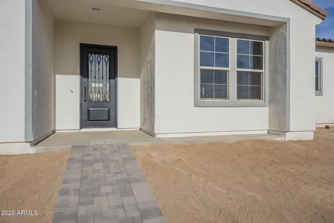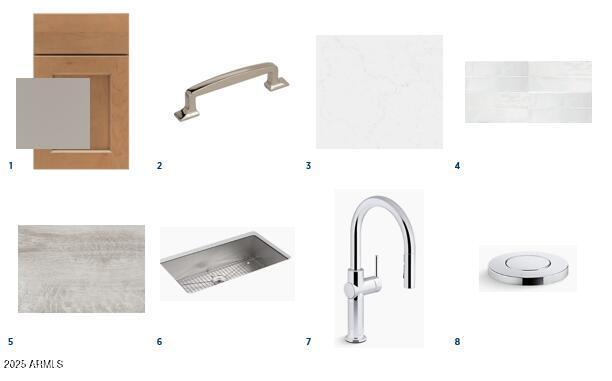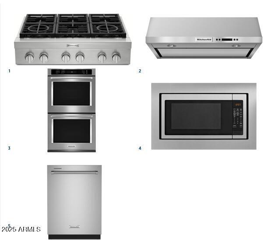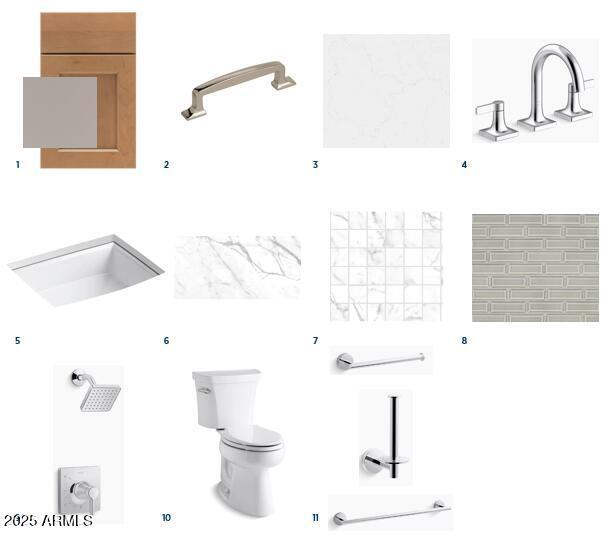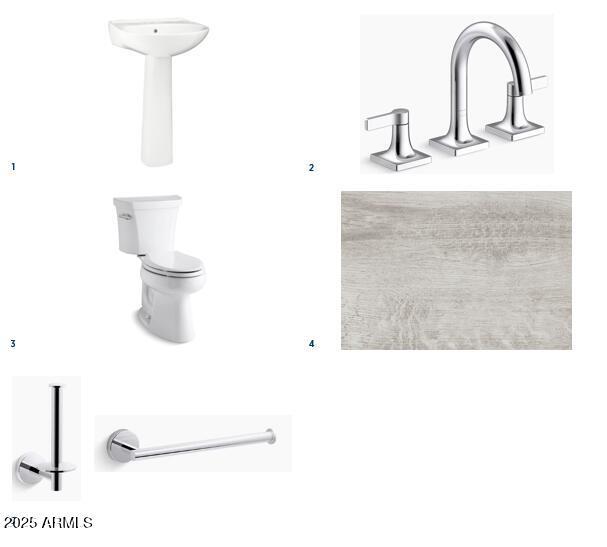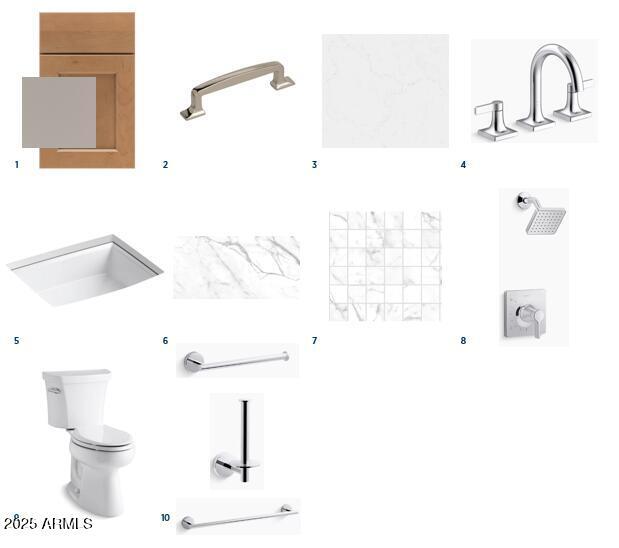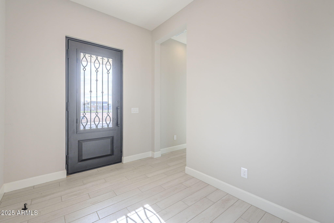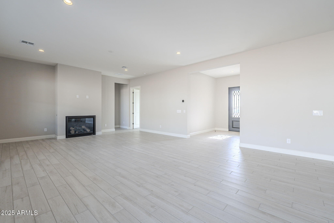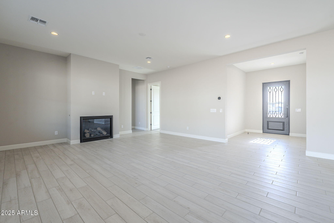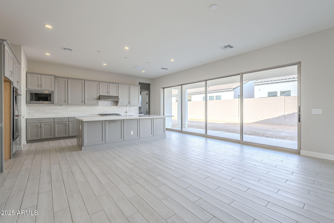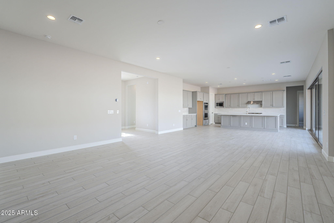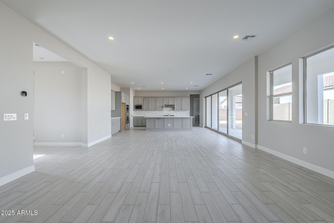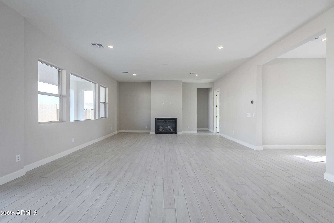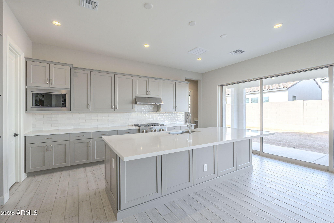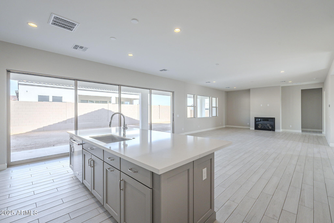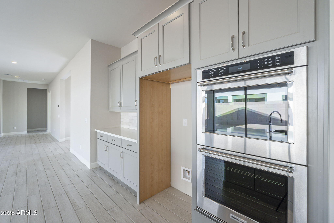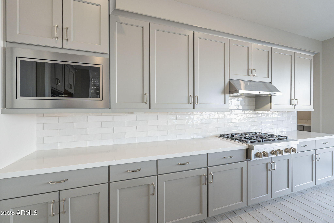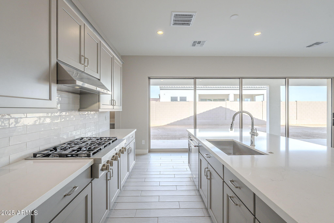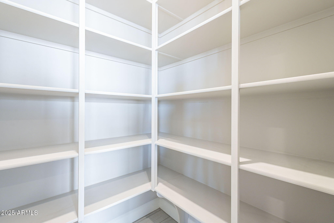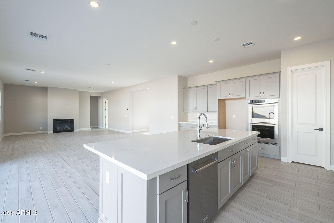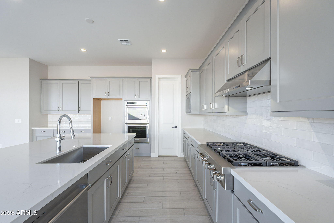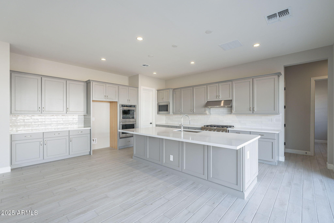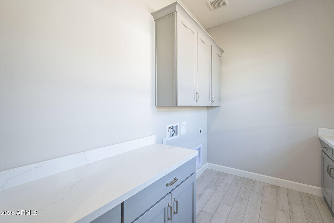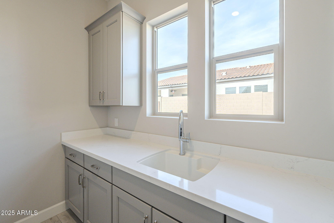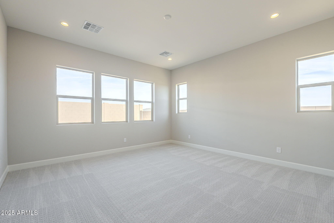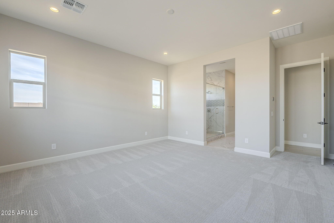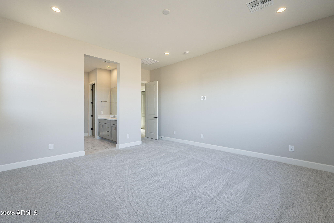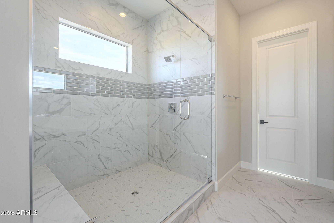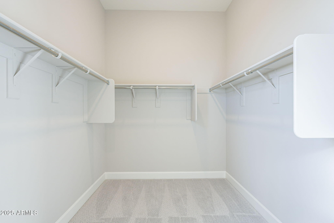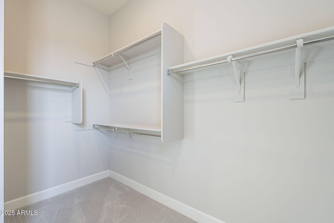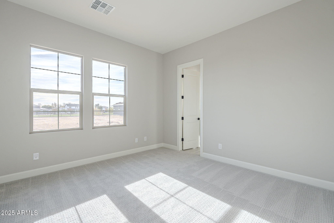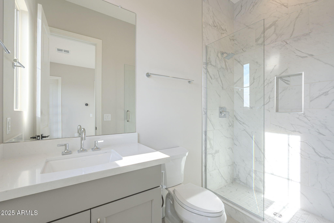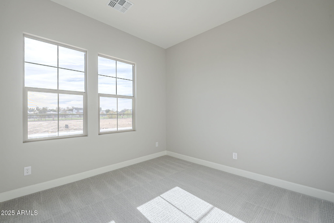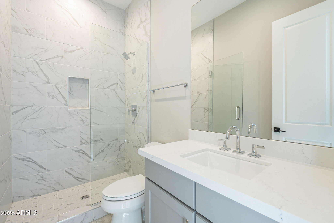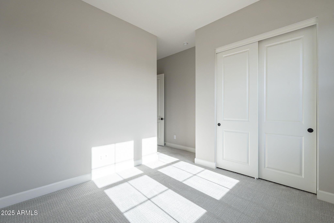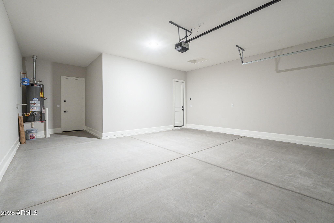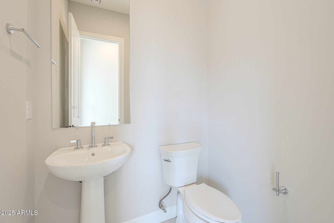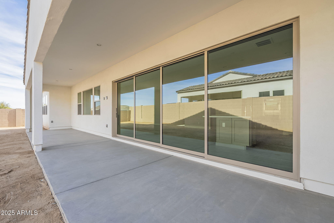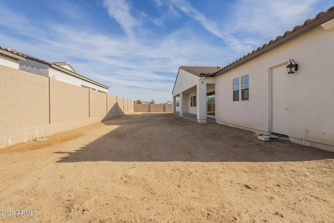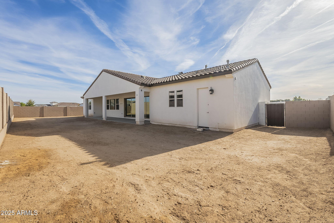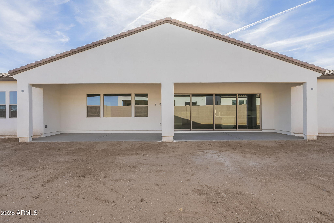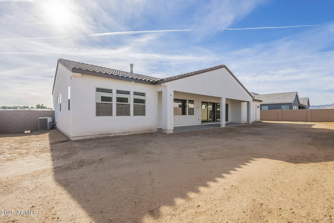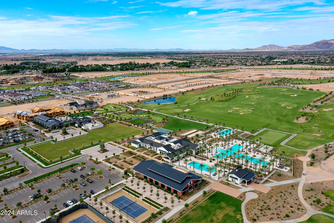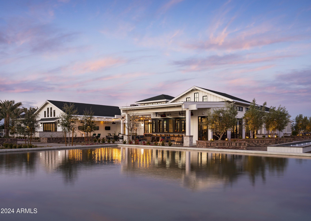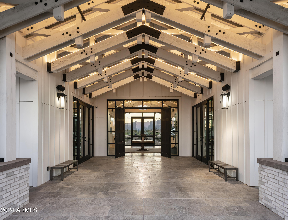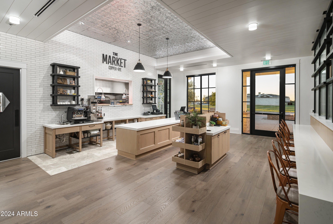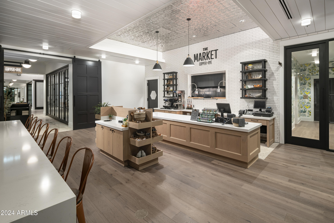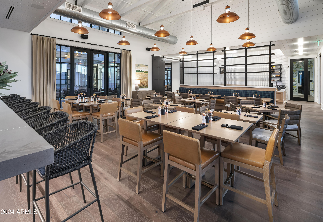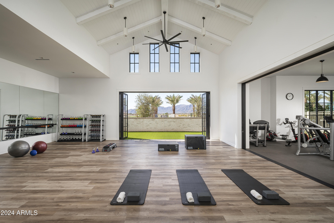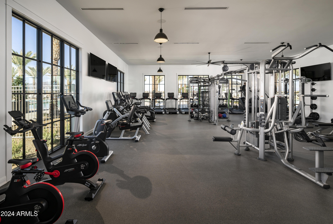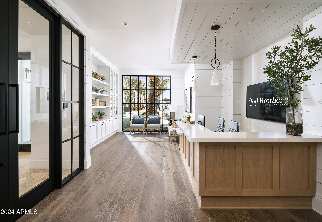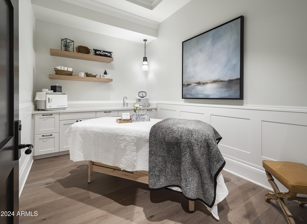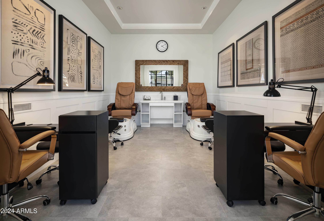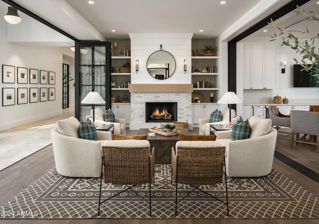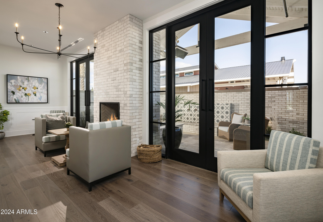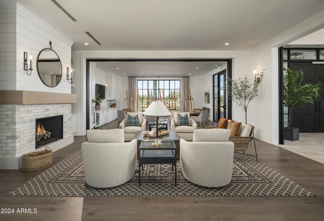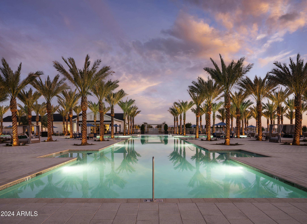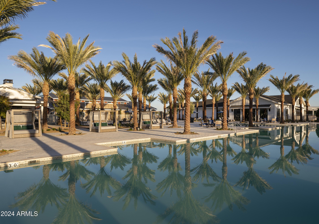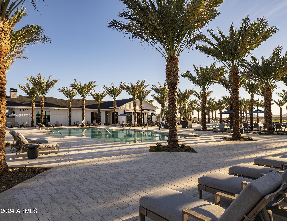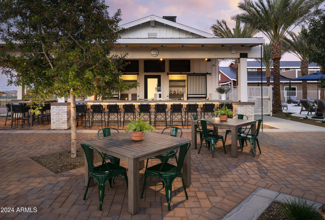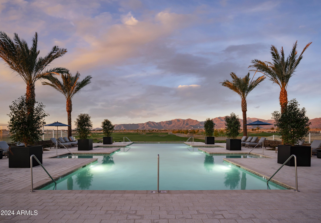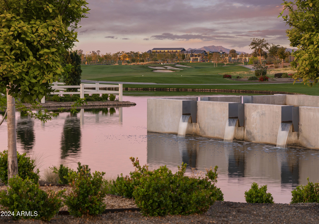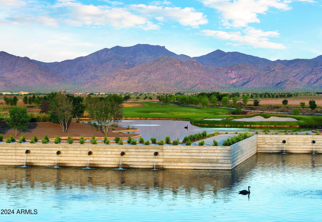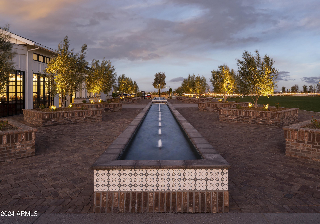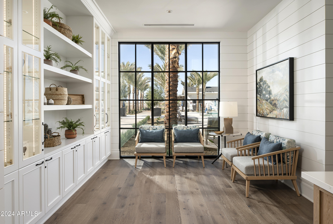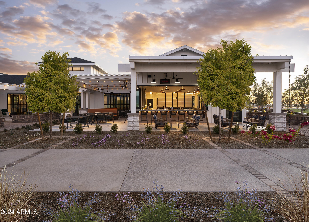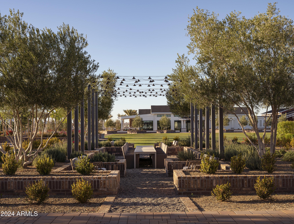$875,000 - 17640 W Guthrie Street, Surprise
- 3
- Bedrooms
- 4
- Baths
- 2,200
- SQ. Feet
- 0.21
- Acres
Your dream home is waiting. Located comfortably in a 55+ neighborhood this Carmet floorplan has everything you need. The bright foyer sets the perfect mood, offering plenty of natural light that flows effortlessly into the rest of the home. The great room is the perfect setting for relaxation with its cozy fireplace that is highlighted by gorgeous tile floors and convenient access to the covered outdoor patio accompanied by 20' glass sliding doors. The stylish kitchen features beautifully finished grey cabinets, KitchenAid appliances, and immense counter space with a large central island. Nearby within the community are the resort-style amenities with a full 18 hole golf course, clubhouse activities, pools, sport courts, professional spa, and an on-site restaurant and bars.
Essential Information
-
- MLS® #:
- 6784499
-
- Price:
- $875,000
-
- Bedrooms:
- 3
-
- Bathrooms:
- 4.00
-
- Square Footage:
- 2,200
-
- Acres:
- 0.21
-
- Year Built:
- 2023
-
- Type:
- Residential
-
- Sub-Type:
- Single Family - Detached
-
- Status:
- Active
Community Information
-
- Address:
- 17640 W Guthrie Street
-
- Subdivision:
- TOLL AT PRASADA UNIT H PHASE 3
-
- City:
- Surprise
-
- County:
- Maricopa
-
- State:
- AZ
-
- Zip Code:
- 85388
Amenities
-
- Amenities:
- Gated Community, Pickleball Court(s), Community Spa Htd, Community Pool Htd, Community Media Room, Guarded Entry, Golf, Tennis Court(s), Biking/Walking Path, Clubhouse, Fitness Center
-
- Utilities:
- APS,SW Gas3
-
- Parking Spaces:
- 4
-
- # of Garages:
- 2
-
- Pool:
- None
Interior
-
- Interior Features:
- Eat-in Kitchen, 9+ Flat Ceilings, Soft Water Loop, Kitchen Island, Double Vanity
-
- Heating:
- Natural Gas
-
- Cooling:
- Refrigeration
-
- Fireplace:
- Yes
-
- Fireplaces:
- 1 Fireplace
-
- # of Stories:
- 1
Exterior
-
- Exterior Features:
- Covered Patio(s)
-
- Lot Description:
- Dirt Front, Dirt Back
-
- Windows:
- Dual Pane, ENERGY STAR Qualified Windows, Low-E
-
- Roof:
- Tile, Concrete
-
- Construction:
- Painted, Stucco, Frame - Wood
School Information
-
- District:
- Dysart Unified District
-
- Elementary:
- Sonoran Heights Elementary
-
- Middle:
- Sonoran Heights Elementary
-
- High:
- Shadow Ridge High School
Listing Details
- Listing Office:
- Toll Brothers Real Estate
