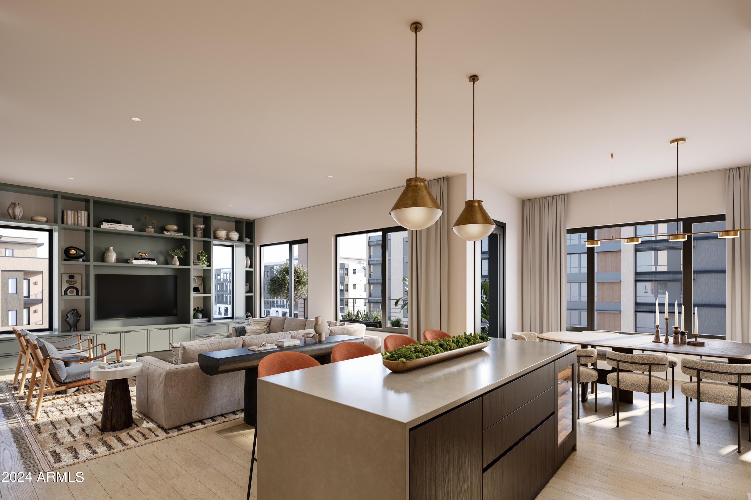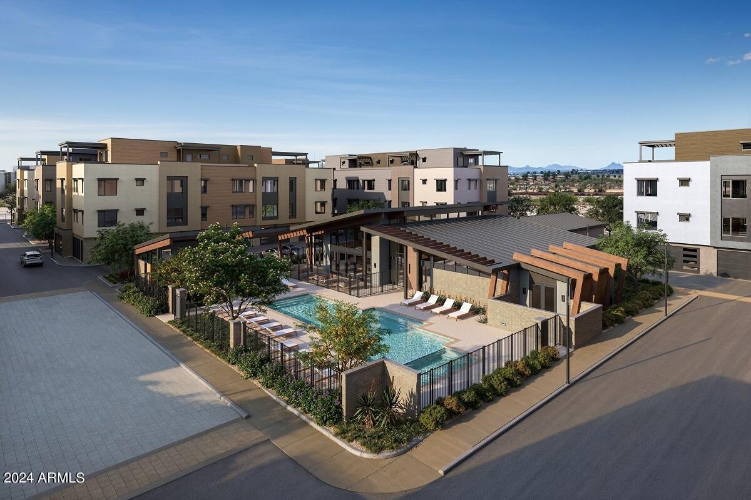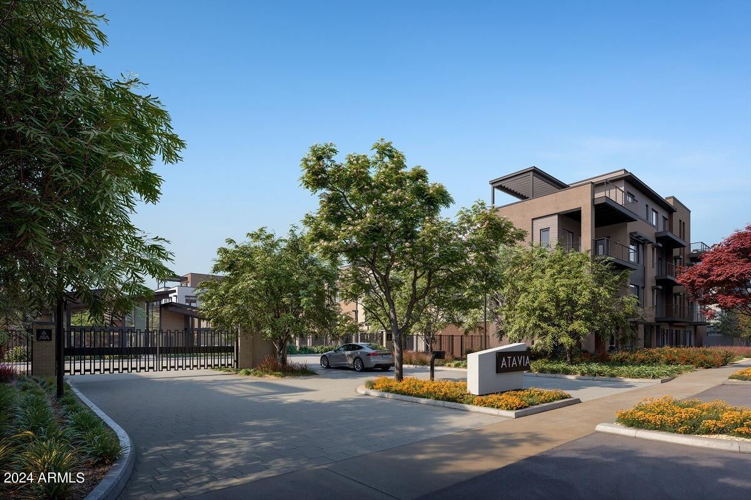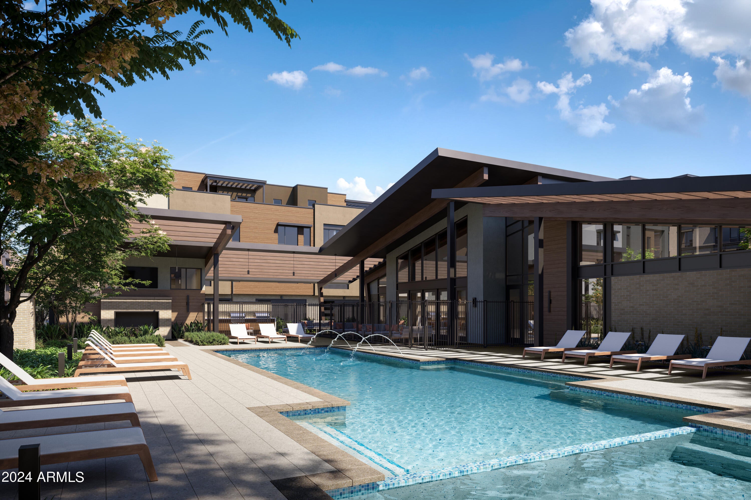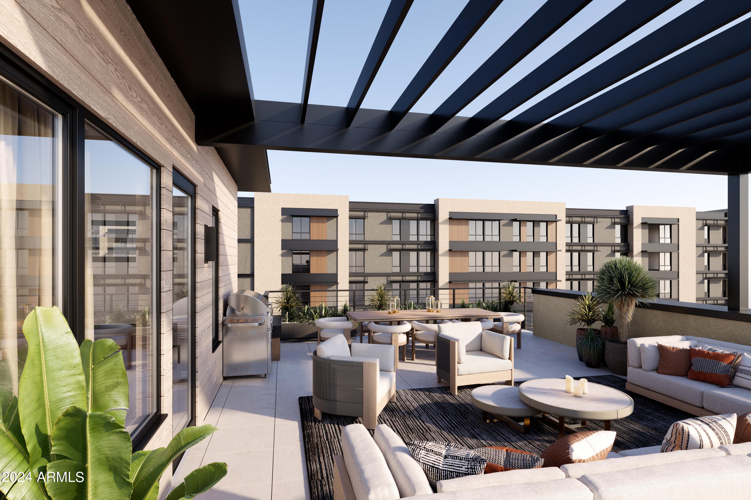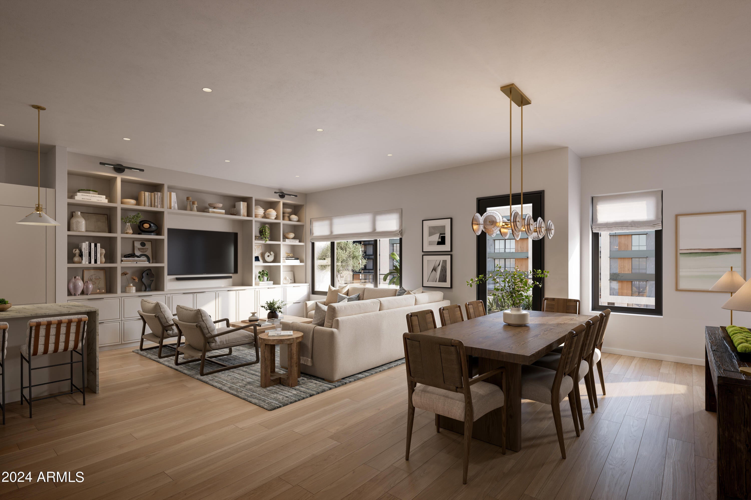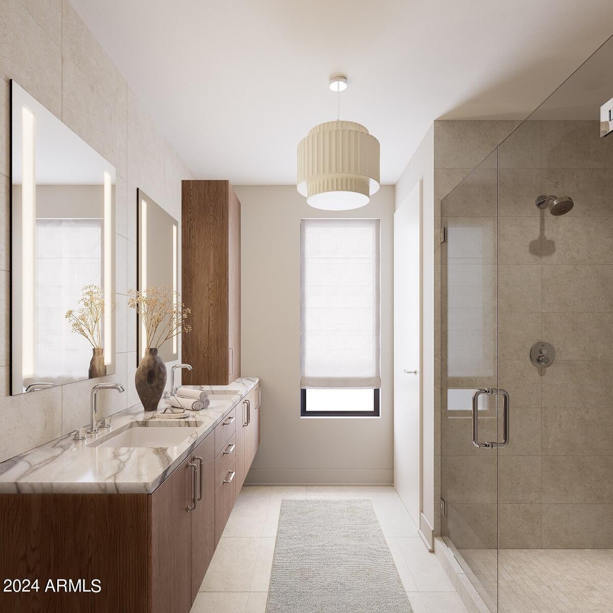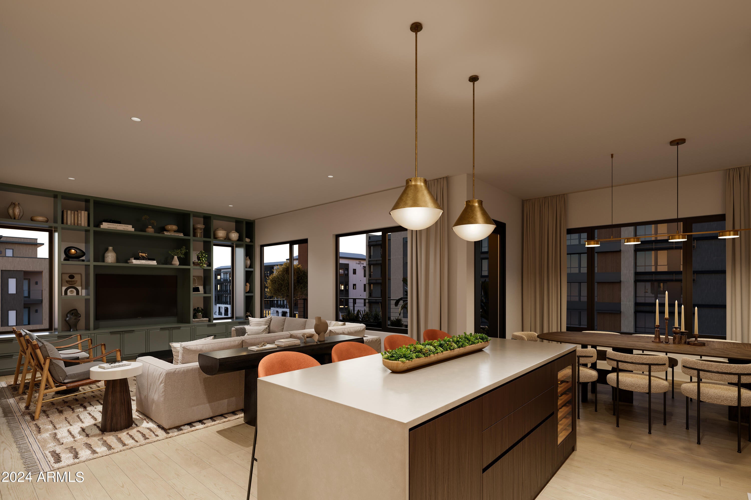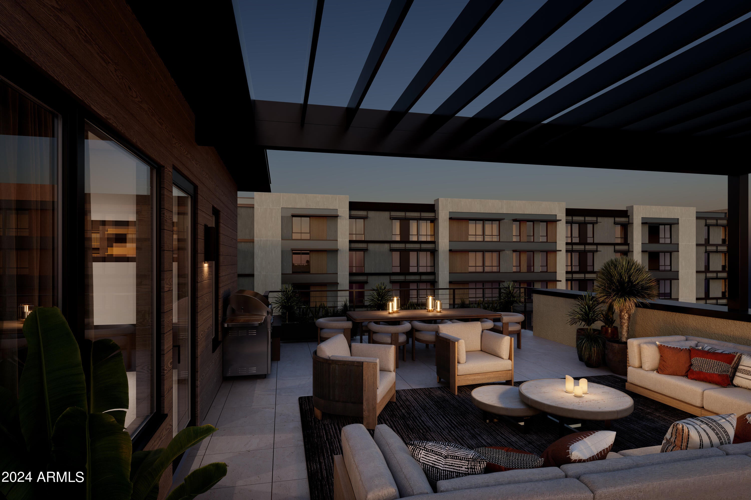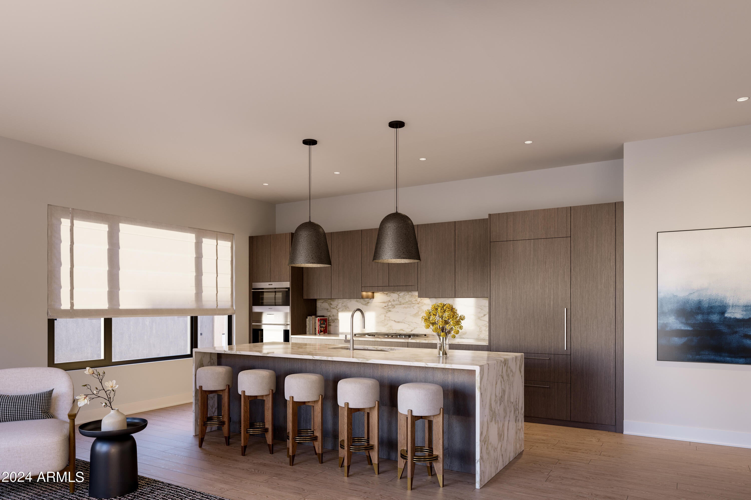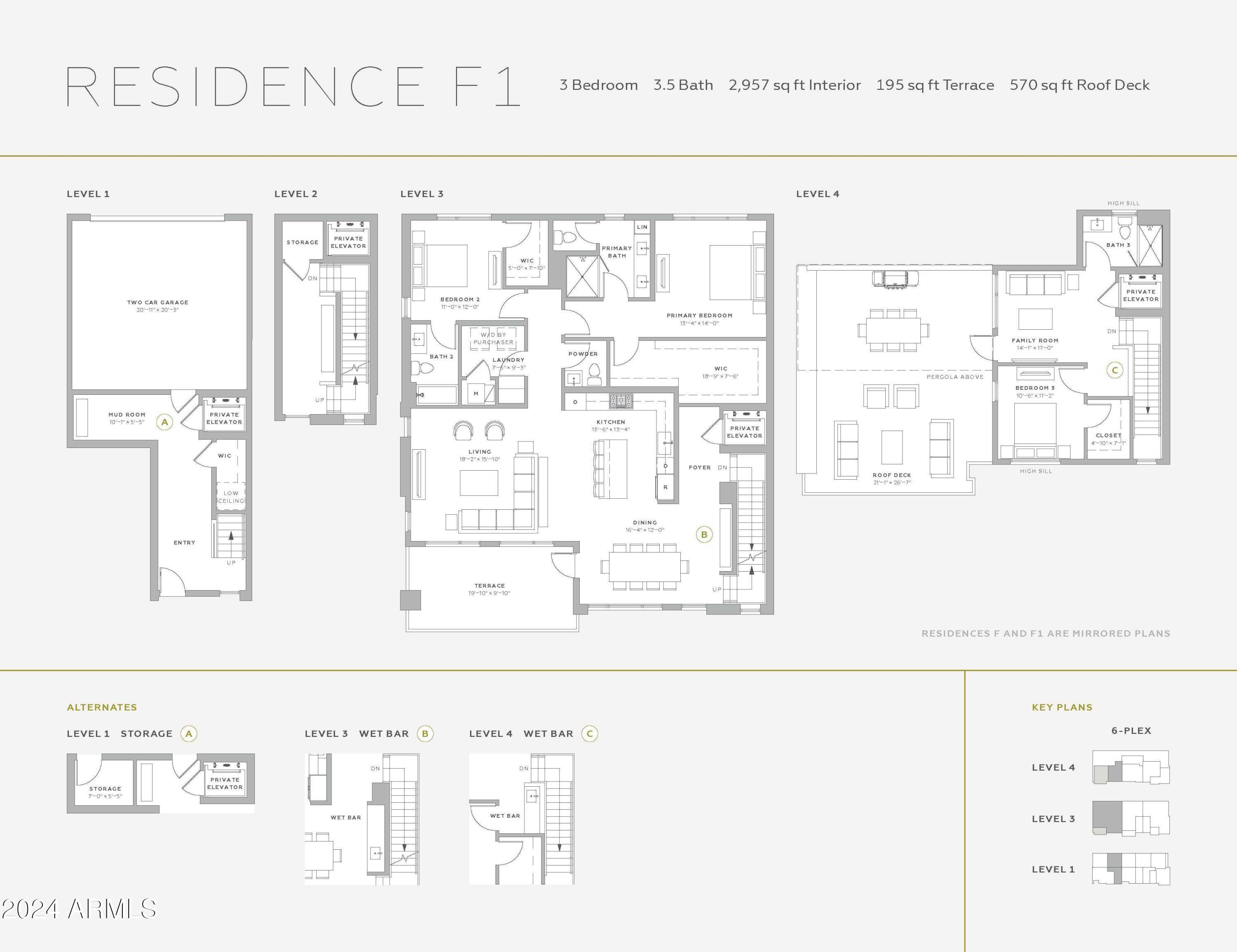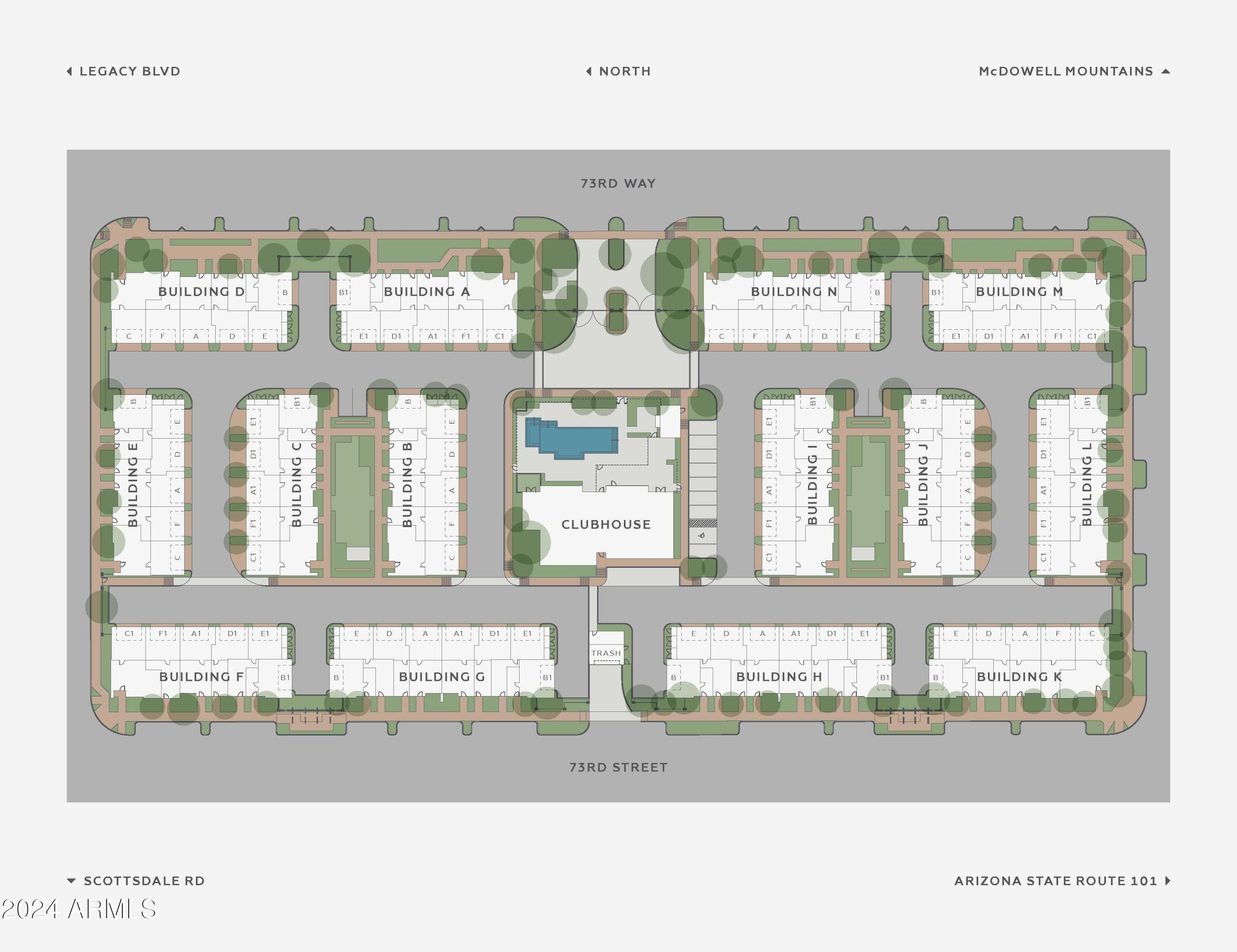$1,804,000 - 19360 N 73rd Street (unit 1072), Scottsdale
- 3
- Bedrooms
- 4
- Baths
- 2,957
- SQ. Feet
- 0.07
- Acres
Belgravia Group presents Atavia, a private gated community of 88 luxury condominiums coming soon to North Scottsdale. Atavia blends the breathability of single-family living with the carefree convenience of condominium ownership. Designed by award-winning international architecture firm KTGY, with a clubhouse inspired by Frank Lloyd Wright's iconic Taliesin West. Atavia is perfectly situated at the Loop 101 and Scottsdale Rd within the One Scottsdale masterplan development. Each exceptional home features a private entry with 2 car garage, Italian kitchen cabinetry, Sub-Zero and Wolf appliances, 1 ¼'' quartz counters, and wood floors throughout main living areas. Residence F1 has a private in-home elevator and a 570 sf private rooftop deck with a louvered pergola and porcelain pavers.
Essential Information
-
- MLS® #:
- 6784739
-
- Price:
- $1,804,000
-
- Bedrooms:
- 3
-
- Bathrooms:
- 4.00
-
- Square Footage:
- 2,957
-
- Acres:
- 0.07
-
- Year Built:
- 2024
-
- Type:
- Residential
-
- Sub-Type:
- Apartment Style/Flat
-
- Style:
- Contemporary
-
- Status:
- Active
Community Information
-
- Address:
- 19360 N 73rd Street (unit 1072)
-
- Subdivision:
- Atavia Condominiums
-
- City:
- Scottsdale
-
- County:
- Maricopa
-
- State:
- AZ
-
- Zip Code:
- 85255
Amenities
-
- Amenities:
- Gated Community, Community Spa Htd, Community Pool Htd, Biking/Walking Path, Clubhouse, Fitness Center
-
- Utilities:
- APS,SW Gas3
-
- Parking Spaces:
- 2
-
- Parking:
- Dir Entry frm Garage, Electric Door Opener
-
- # of Garages:
- 2
-
- Pool:
- None
Interior
-
- Interior Features:
- Upstairs, Eat-in Kitchen, 9+ Flat Ceilings, Elevator, Fire Sprinklers, Kitchen Island, Pantry, Double Vanity, High Speed Internet
-
- Heating:
- Electric
-
- Cooling:
- Refrigeration, Programmable Thmstat
-
- Fireplaces:
- None
-
- # of Stories:
- 4
Exterior
-
- Exterior Features:
- Balcony, Covered Patio(s)
-
- Lot Description:
- Desert Back, Desert Front
-
- Windows:
- Sunscreen(s), Dual Pane, Low-E, Vinyl Frame
-
- Roof:
- Foam
-
- Construction:
- Brick Veneer, Painted, Stucco, Siding, Block, Frame - Metal
School Information
-
- District:
- Paradise Valley Unified District
-
- Elementary:
- Grayhawk Elementary School
-
- Middle:
- Explorer Middle School
-
- High:
- Horizon High School
Listing Details
- Listing Office:
- Cambridge Properties
