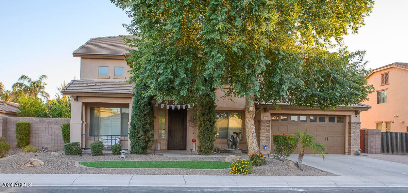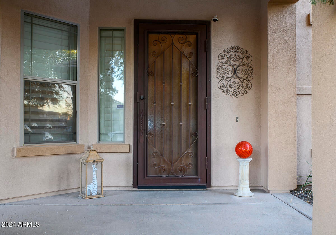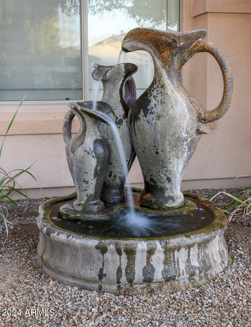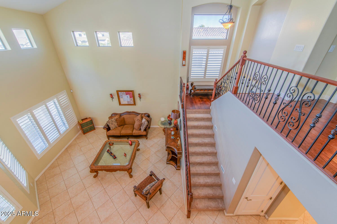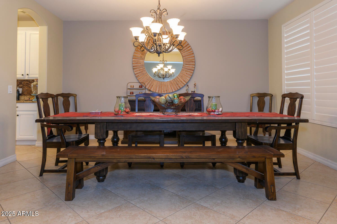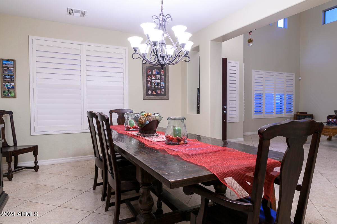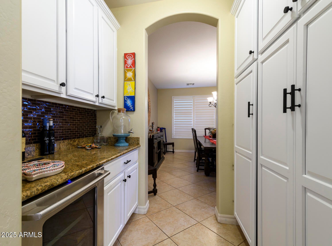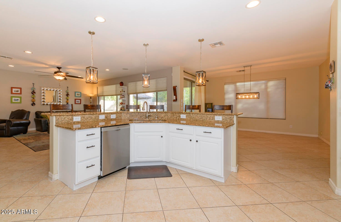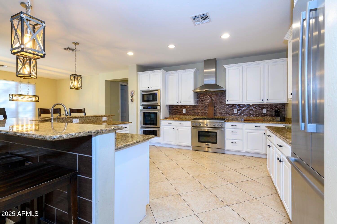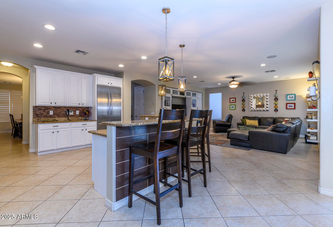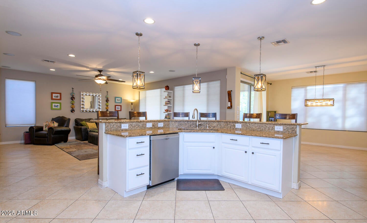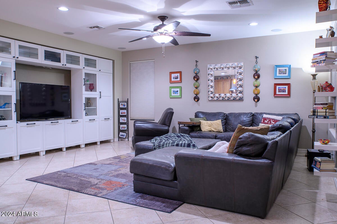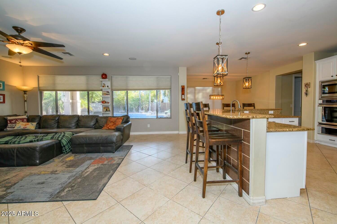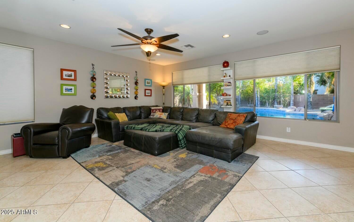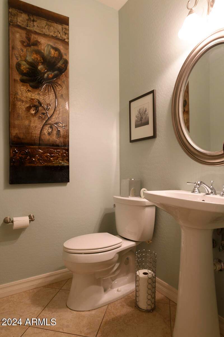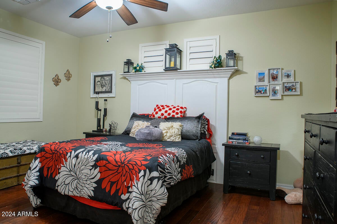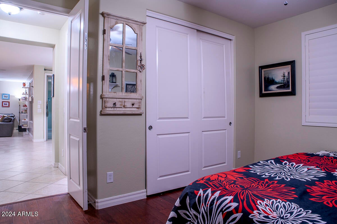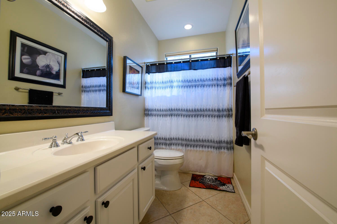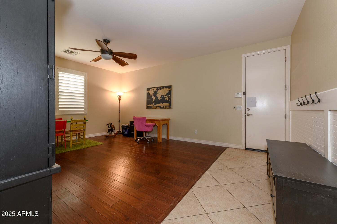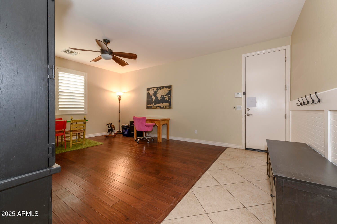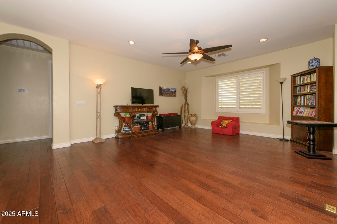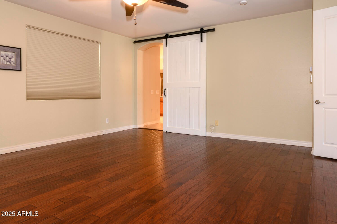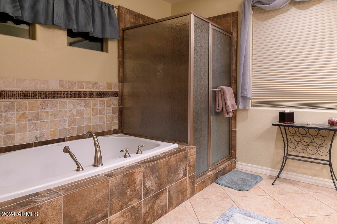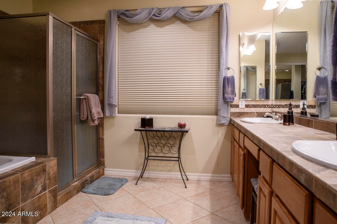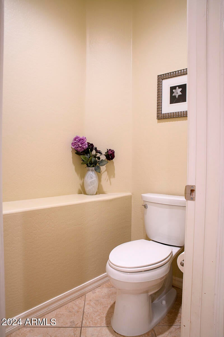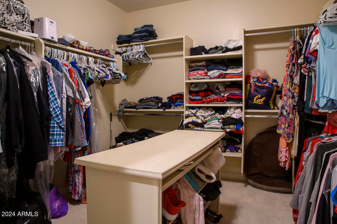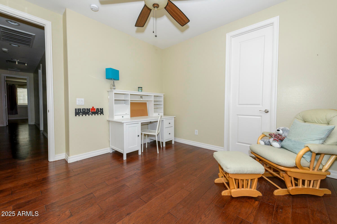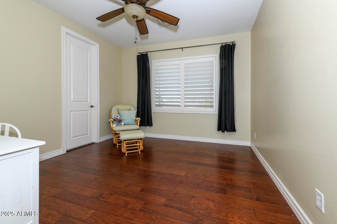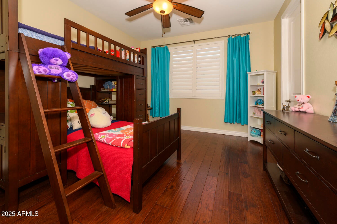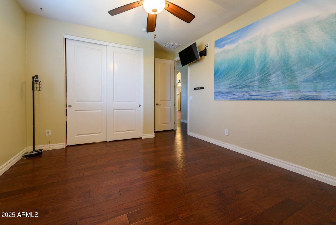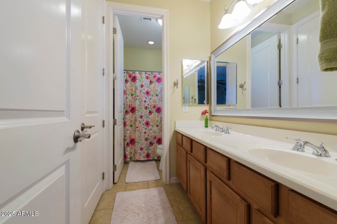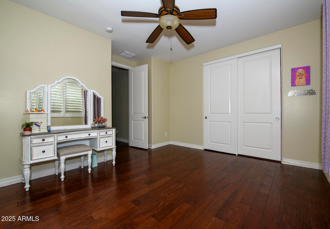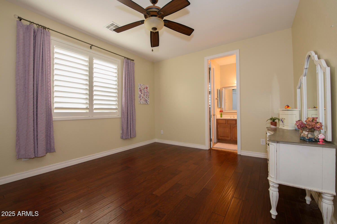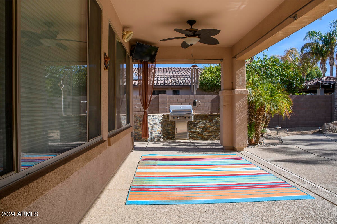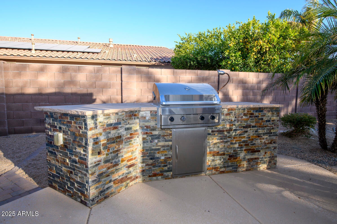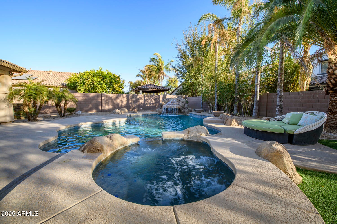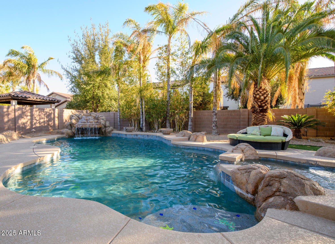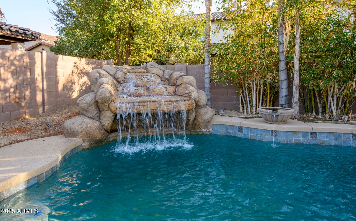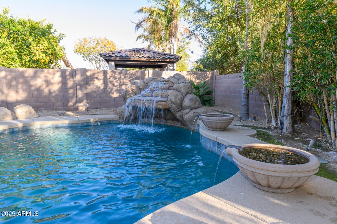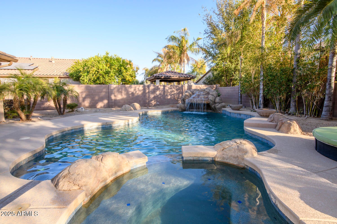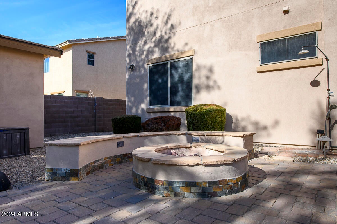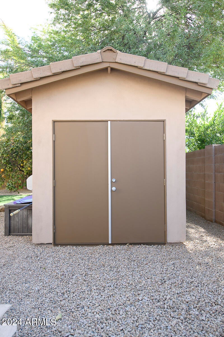$1,145,000 - 2541 E Carob Drive, Gilbert
- 6
- Bedrooms
- 5
- Baths
- 4,648
- SQ. Feet
- 0.25
- Acres
PRICE REDUCTION. Beautiful home in Freeman Farms on a large 11,050 sq. foot lot. This 6 bedroom 4.5 bathroom also features a main floor bonus/game room and second floor oversized loft. Custom kitchen touches include granite countertops, island, upgraded appliances including Thermador ovens and gas range, 42'' stainless steel fridge and a butler pantry with built in wine cooler. Numerous window shutters and ceiling fans throughout most of the home. The resort style backyard features an amazing heated pool with a waterfall, hot tub, built in BBQ and a large covered patio for ultimate relaxation. For added storage there is a 10'X10' custom built shed and a RV gate. The Freeman Farms community offers many parks/playgrounds and lakes. This is a must see.
Essential Information
-
- MLS® #:
- 6784788
-
- Price:
- $1,145,000
-
- Bedrooms:
- 6
-
- Bathrooms:
- 5.00
-
- Square Footage:
- 4,648
-
- Acres:
- 0.25
-
- Year Built:
- 2008
-
- Type:
- Residential
-
- Sub-Type:
- Single Family - Detached
-
- Style:
- Santa Barbara/Tuscan
-
- Status:
- Active
Community Information
-
- Address:
- 2541 E Carob Drive
-
- Subdivision:
- FREEMAN FARMS PHASE 2 PARCEL 1
-
- City:
- Gilbert
-
- County:
- Maricopa
-
- State:
- AZ
-
- Zip Code:
- 85298
Amenities
-
- Amenities:
- Playground, Biking/Walking Path
-
- Utilities:
- SRP,SW Gas3
-
- Parking Spaces:
- 4
-
- Parking:
- Attch'd Gar Cabinets, Electric Door Opener, RV Gate, Separate Strge Area, RV Access/Parking
-
- # of Garages:
- 2
-
- Has Pool:
- Yes
-
- Pool:
- Heated, Private
Interior
-
- Interior Features:
- Upstairs, Breakfast Bar, 9+ Flat Ceilings, Drink Wtr Filter Sys, Vaulted Ceiling(s), Kitchen Island, Pantry, Double Vanity, Full Bth Master Bdrm, Separate Shwr & Tub, Tub with Jets, High Speed Internet, Granite Counters
-
- Heating:
- Natural Gas
-
- Cooling:
- Ceiling Fan(s), Refrigeration
-
- Fireplaces:
- None
-
- # of Stories:
- 2
Exterior
-
- Exterior Features:
- Covered Patio(s), Patio, Built-in Barbecue
-
- Lot Description:
- Sprinklers In Rear, Sprinklers In Front, Synthetic Grass Frnt, Synthetic Grass Back, Auto Timer H2O Front, Auto Timer H2O Back
-
- Windows:
- Dual Pane
-
- Roof:
- Tile
-
- Construction:
- Painted, Stucco, Frame - Wood
School Information
-
- District:
- Higley Unified School District
-
- Elementary:
- Coronado Elementary School
-
- Middle:
- Cooley Middle School
-
- High:
- Williams Field High School
Listing Details
- Listing Office:
- Wright Realty Group
