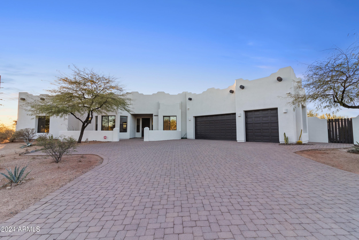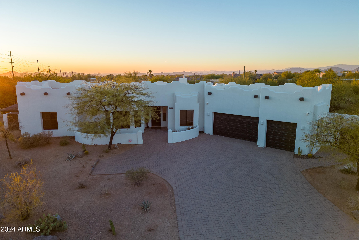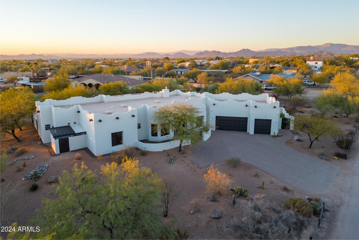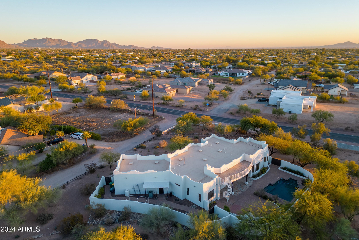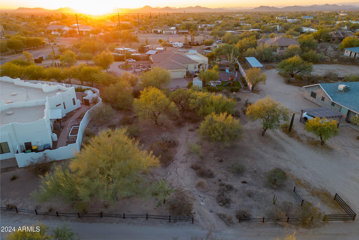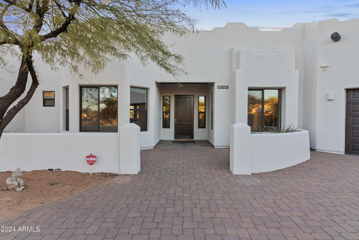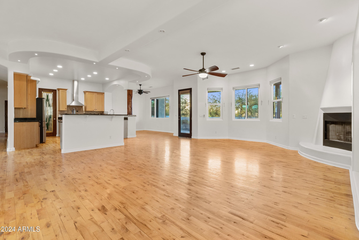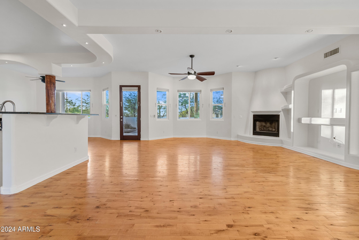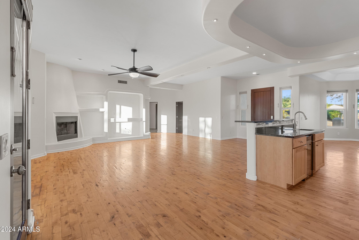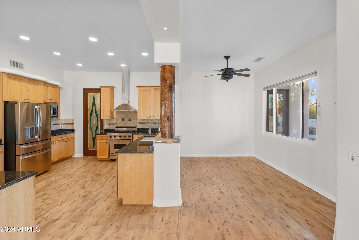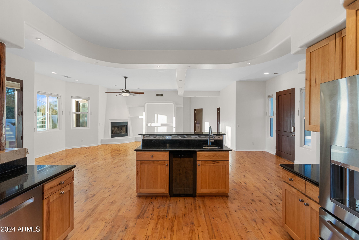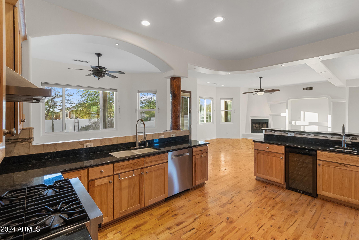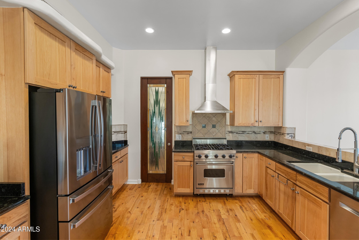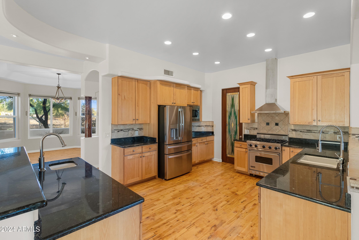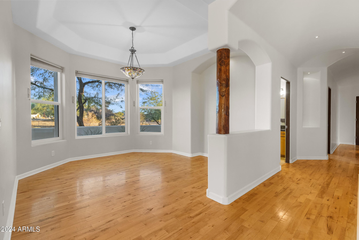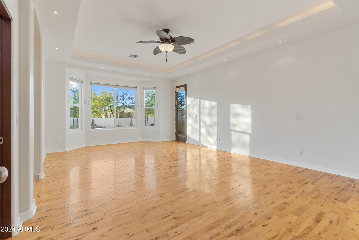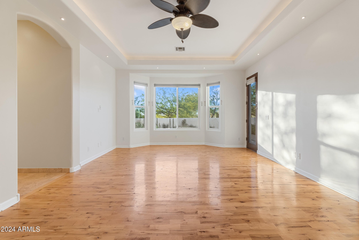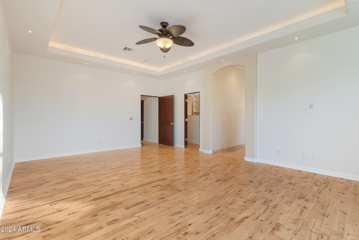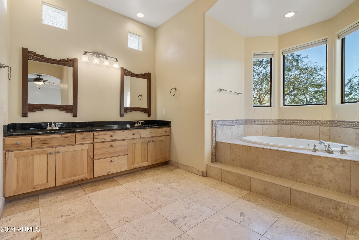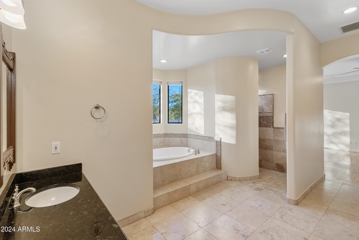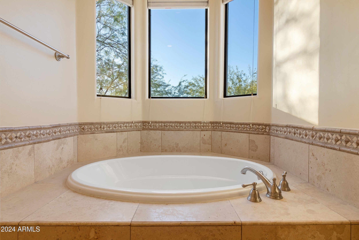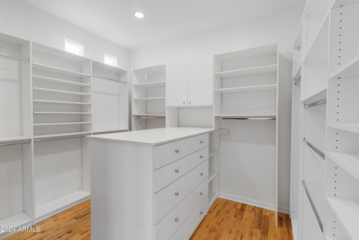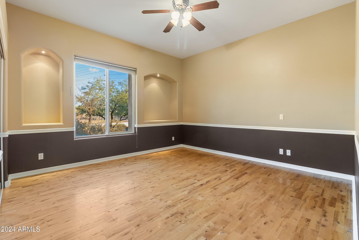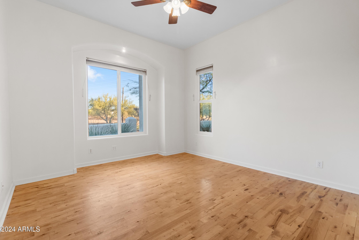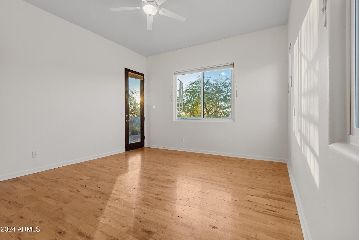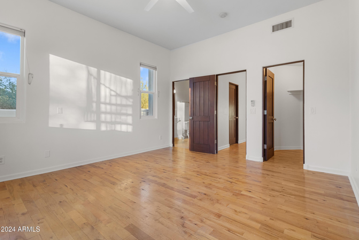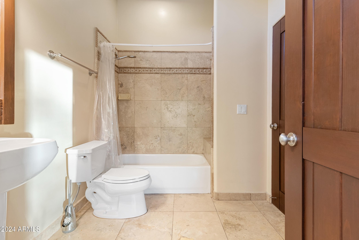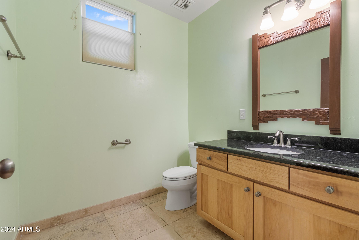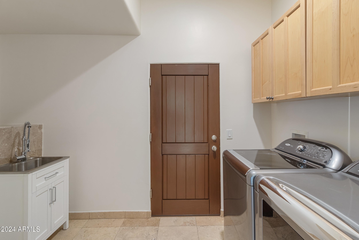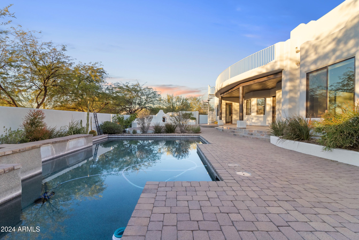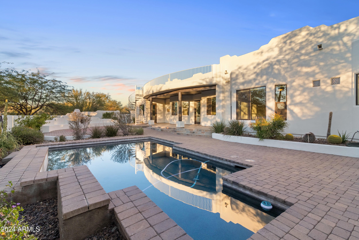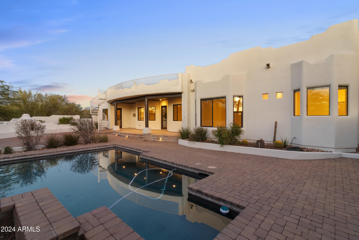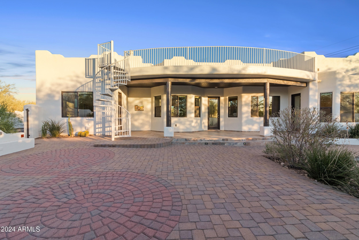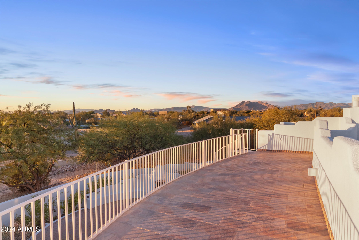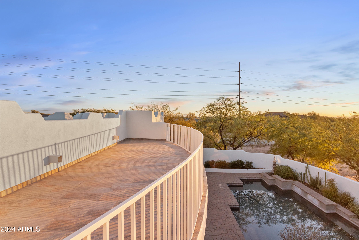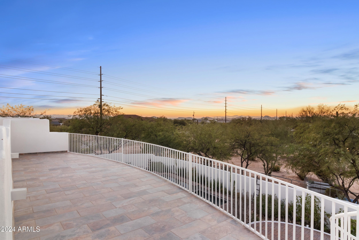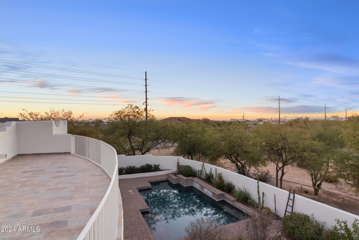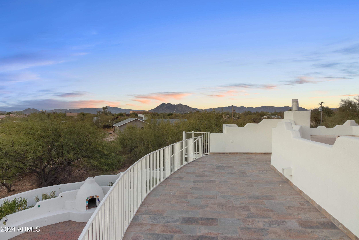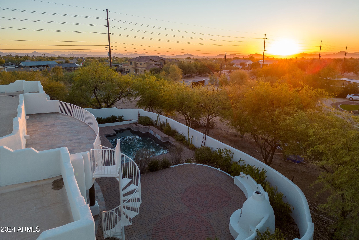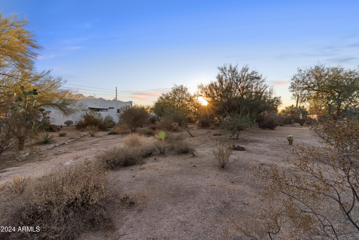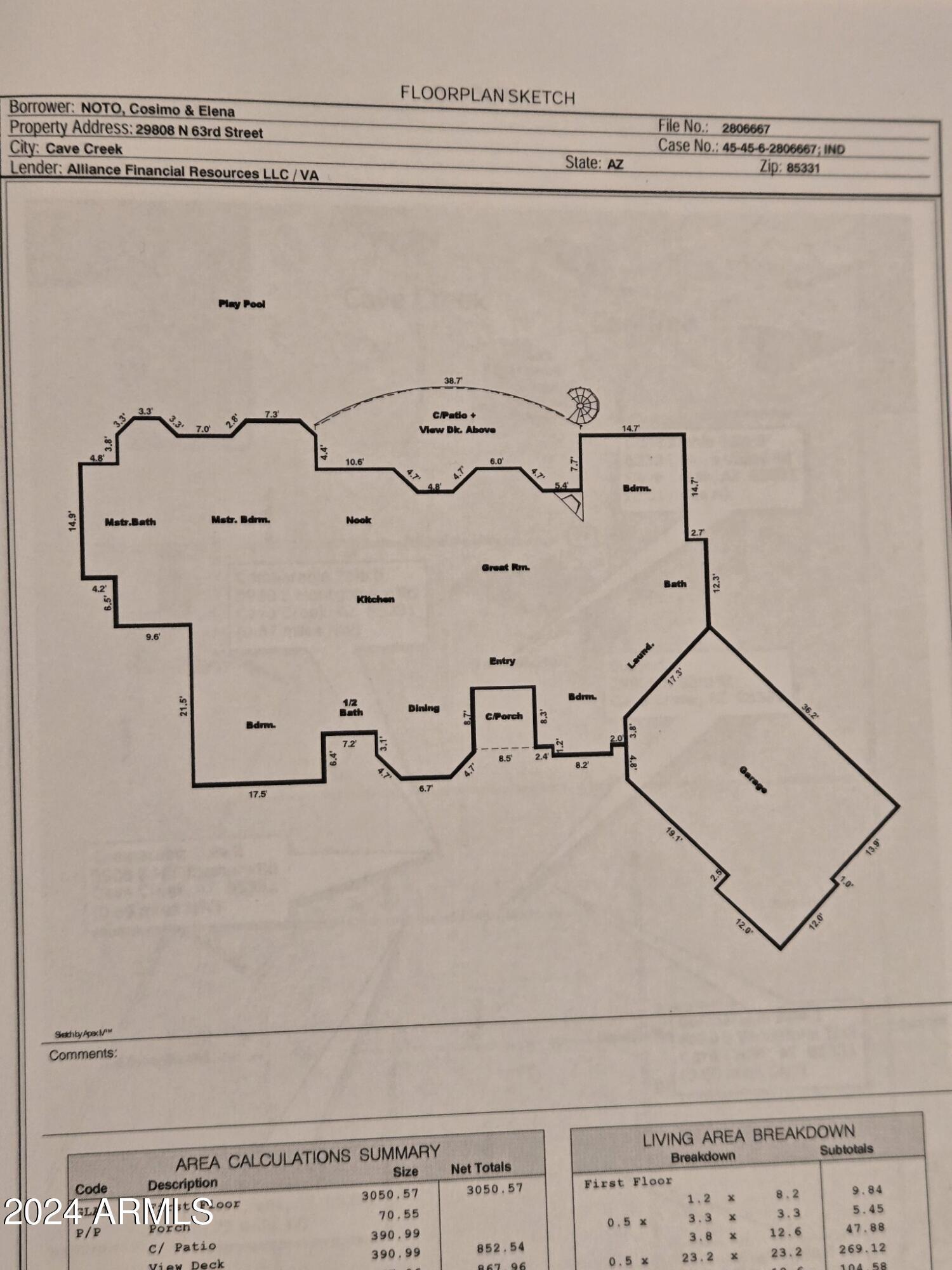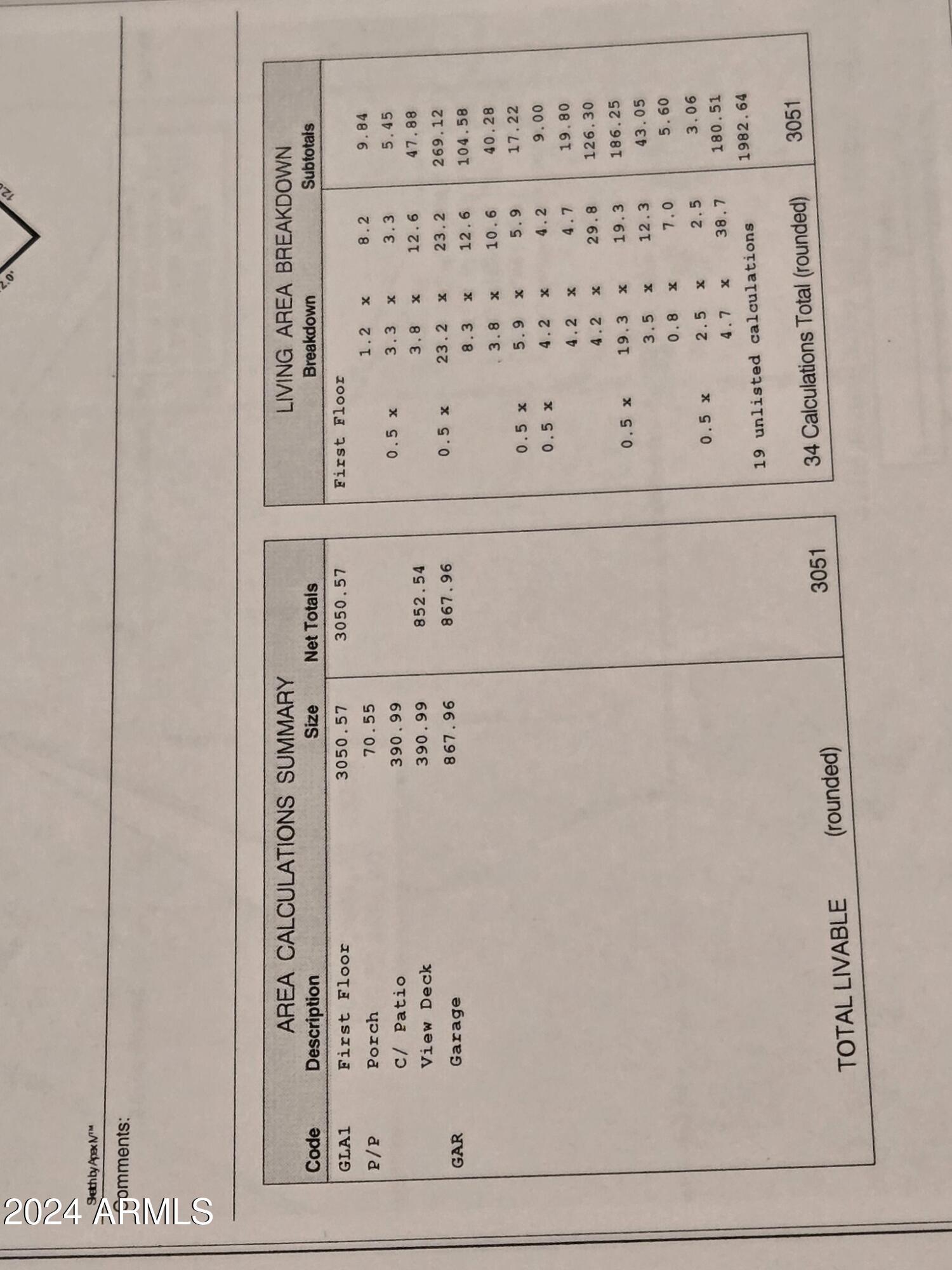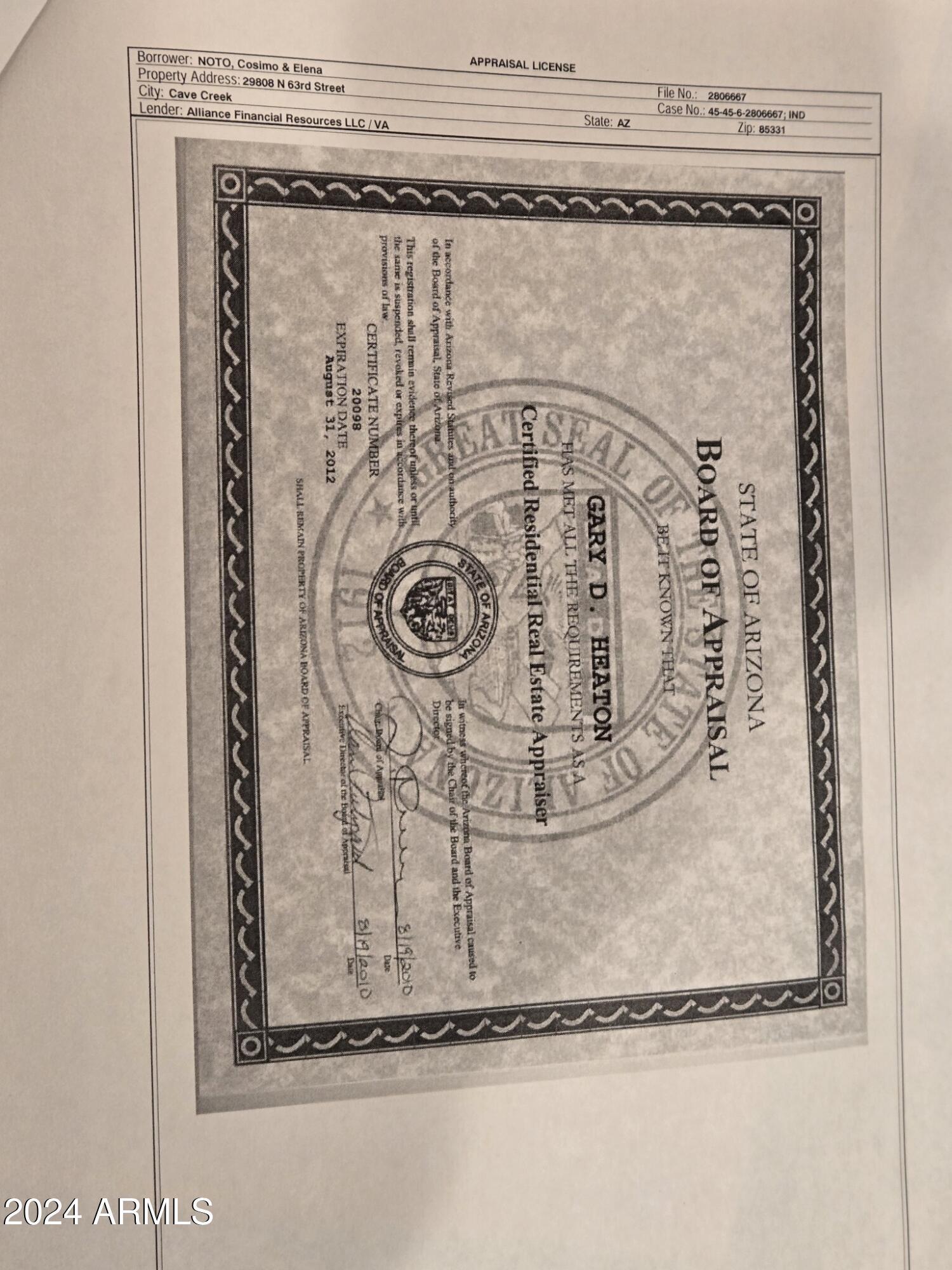$1,165,000 - 29808 N 63rd Street, Cave Creek
- 4
- Bedrooms
- 3
- Baths
- 3,050
- SQ. Feet
- 1.1
- Acres
Custom luxury home sitting on1.101 acre lot. 4 bedrooms, 2.5 bath, 3.5 car garage w/ pool. Home offers beautiful wood floors through (No Carpet),Kitchen features upgraded cabinets, SS appliances (gas range), granite counters, walk-in pantry & island. Great room open to kitchen, breakfast nook & formal dining room. Large primary suite w/full bathroom (2 sinks, sep. shower and tub) & walk-in closet. Ceiling fans & blinds thru-out, fresh paint interior & exterior. Backyard offers pebble-tec play pool, fireplace, brick pavers & stairs to a viewing deck w/360 views of downtown phx & mountains. Easily add to backyard by using the extra land on North side of lot (endless possibilities) Horse facilities can be added, 3.5 CG w/cabinets, work bench & epoxy floor. Well maintained home and it shows!
Essential Information
-
- MLS® #:
- 6784802
-
- Price:
- $1,165,000
-
- Bedrooms:
- 4
-
- Bathrooms:
- 3.00
-
- Square Footage:
- 3,050
-
- Acres:
- 1.10
-
- Year Built:
- 2005
-
- Type:
- Residential
-
- Sub-Type:
- Single Family - Detached
-
- Style:
- Ranch, Territorial/Santa Fe
-
- Status:
- Active
Community Information
-
- Address:
- 29808 N 63rd Street
-
- Subdivision:
- None
-
- City:
- Cave Creek
-
- County:
- Maricopa
-
- State:
- AZ
-
- Zip Code:
- 85331
Amenities
-
- Utilities:
- APS,ButanePropane
-
- Parking Spaces:
- 8
-
- Parking:
- Attch'd Gar Cabinets, Dir Entry frm Garage, Electric Door Opener
-
- # of Garages:
- 4
-
- View:
- City Lights, Mountain(s)
-
- Has Pool:
- Yes
-
- Pool:
- Play Pool, Variable Speed Pump, Private
Interior
-
- Interior Features:
- Eat-in Kitchen, Breakfast Bar, Central Vacuum, No Interior Steps, Vaulted Ceiling(s), Kitchen Island, Pantry, Double Vanity, Full Bth Master Bdrm, Separate Shwr & Tub, High Speed Internet, Granite Counters
-
- Heating:
- Electric
-
- Cooling:
- Ceiling Fan(s), Programmable Thmstat, Refrigeration
-
- Fireplace:
- Yes
-
- Fireplaces:
- 2 Fireplace, Exterior Fireplace, Family Room, Gas
-
- # of Stories:
- 1
Exterior
-
- Exterior Features:
- Covered Patio(s), Patio
-
- Lot Description:
- Sprinklers In Rear, Sprinklers In Front, Corner Lot, Desert Back, Desert Front, Natural Desert Back, Auto Timer H2O Front, Auto Timer H2O Back
-
- Windows:
- Sunscreen(s), Dual Pane
-
- Roof:
- Foam, Rolled/Hot Mop
-
- Construction:
- Painted, Stucco, Frame - Wood
School Information
-
- District:
- Cave Creek Unified District
-
- Elementary:
- Lone Mountain Elementary School
-
- Middle:
- Sonoran Trails Middle School
-
- High:
- Cactus Shadows High School
Listing Details
- Listing Office:
- West Usa Realty
