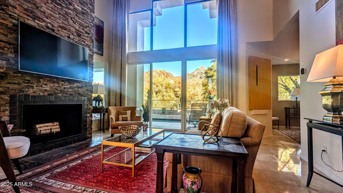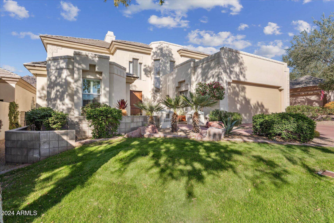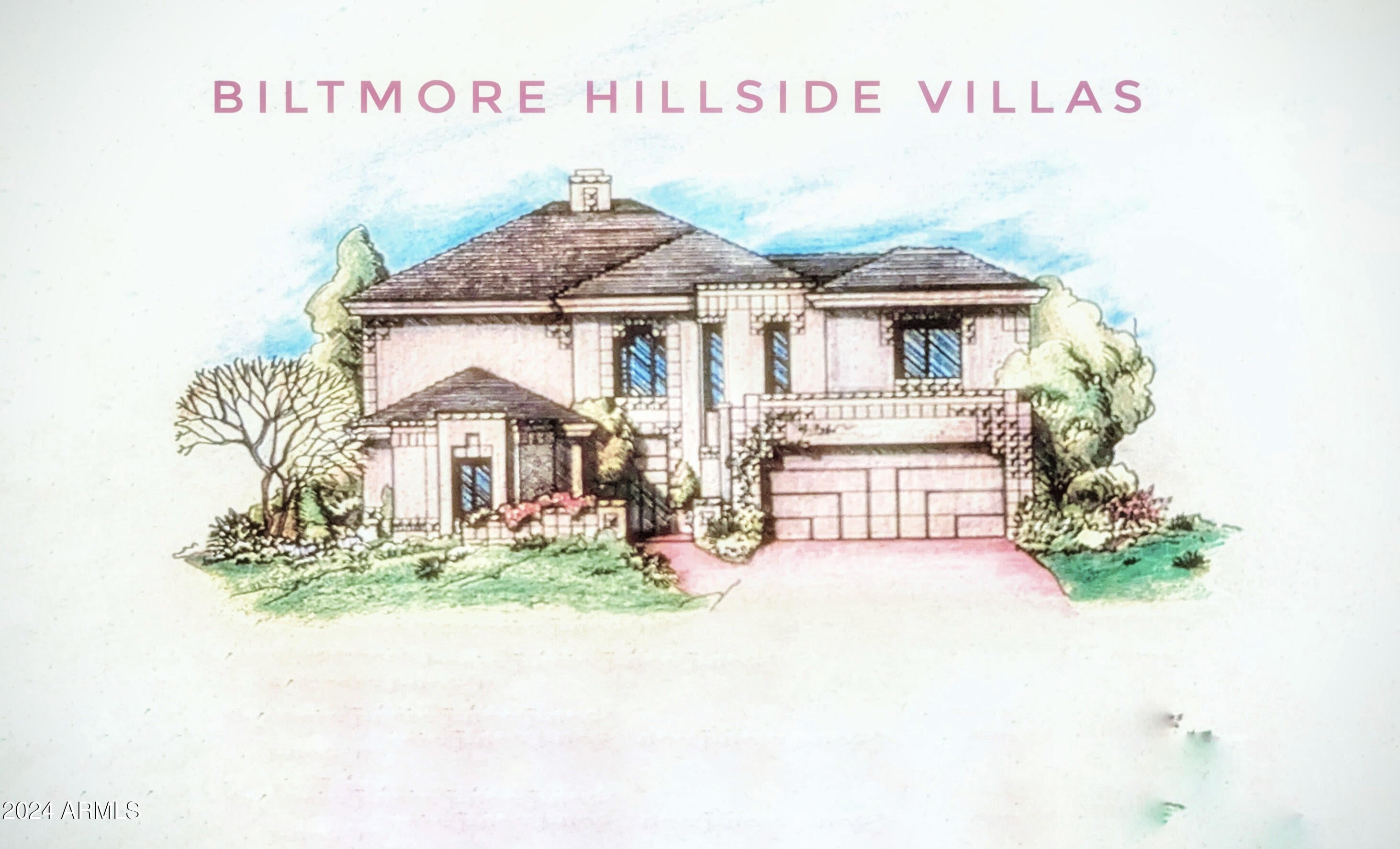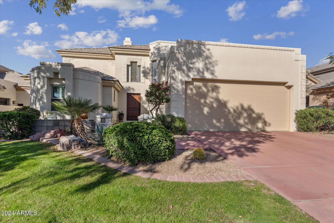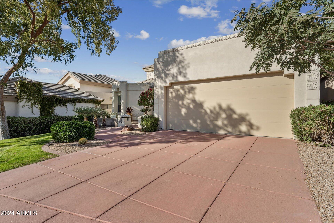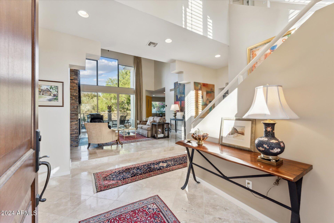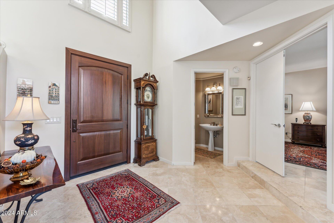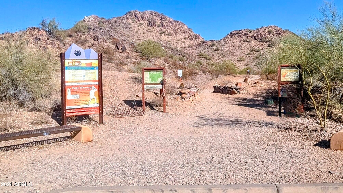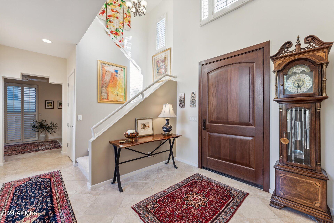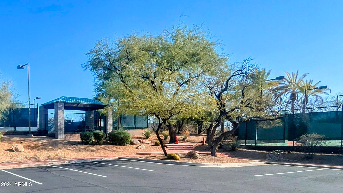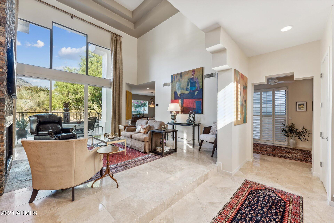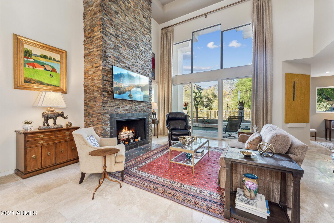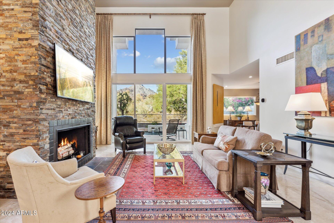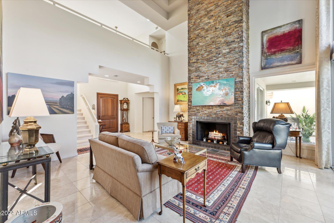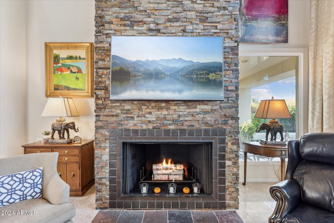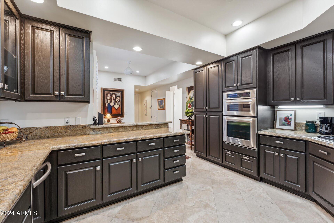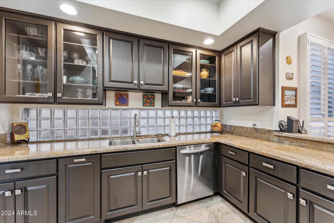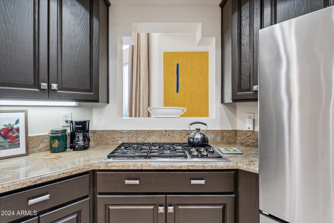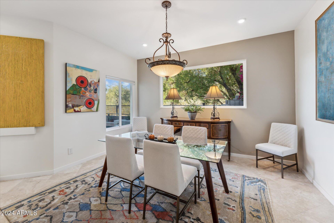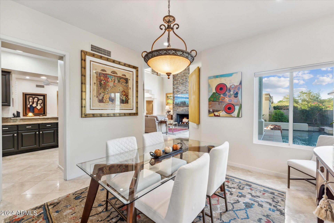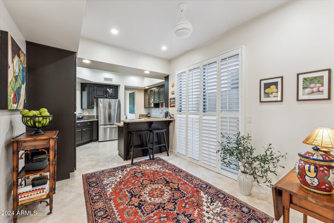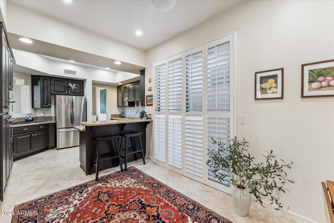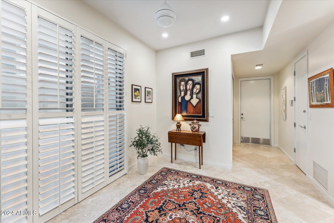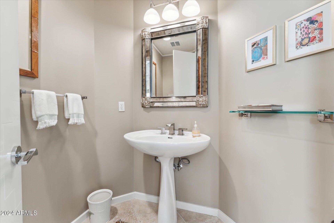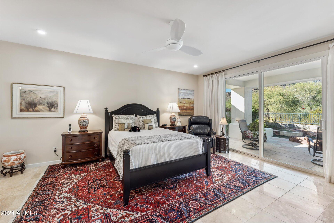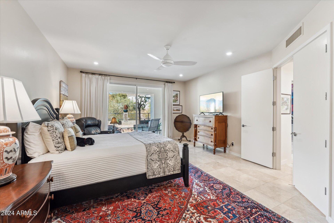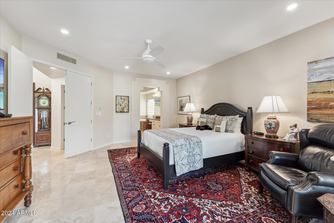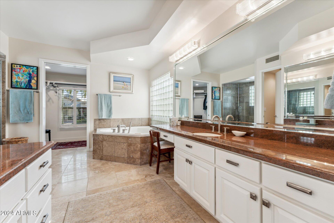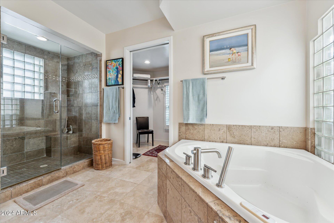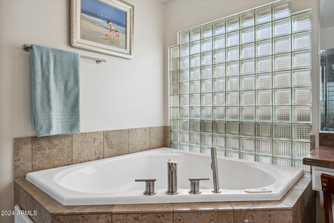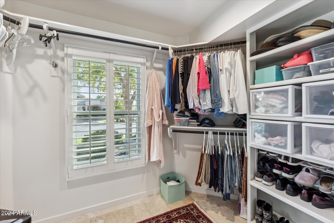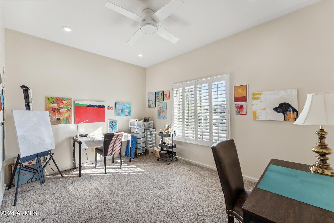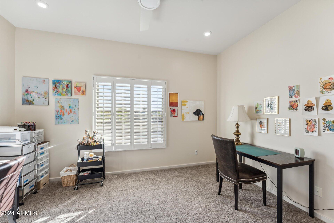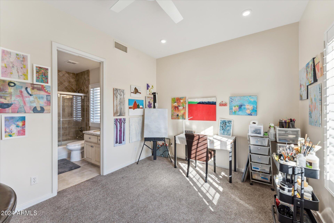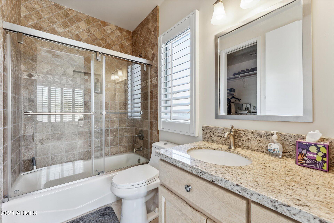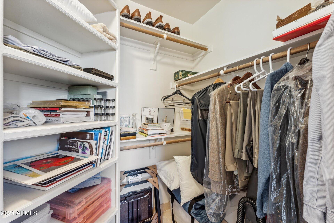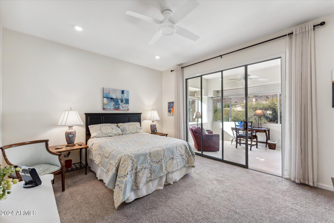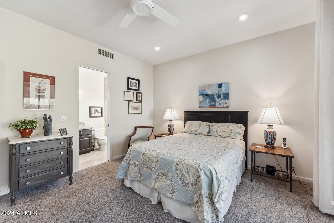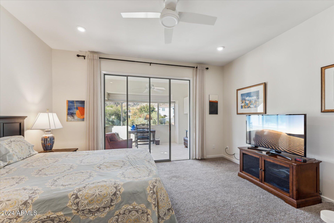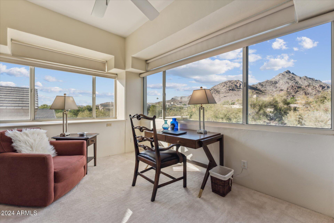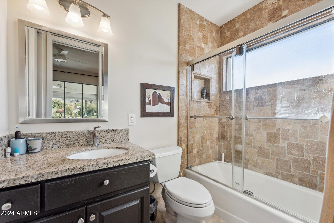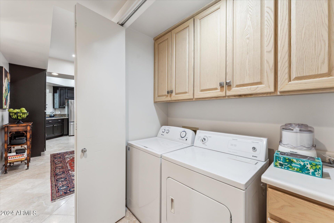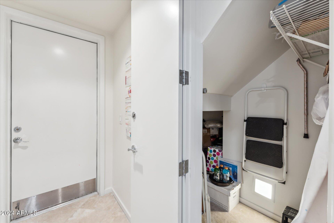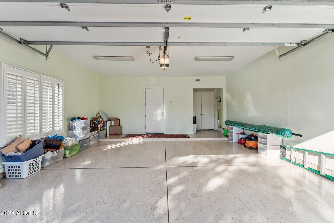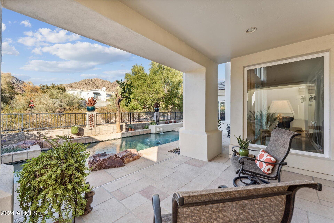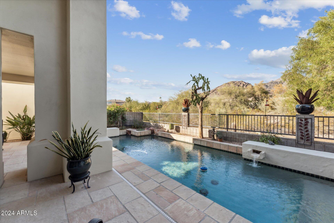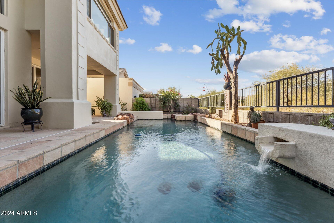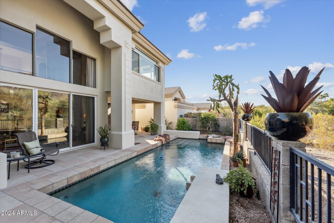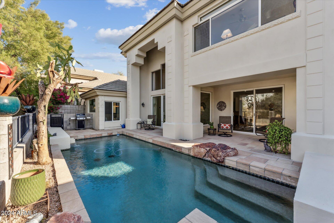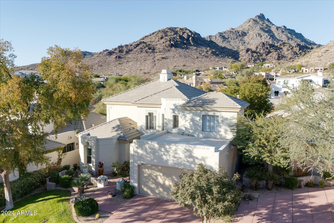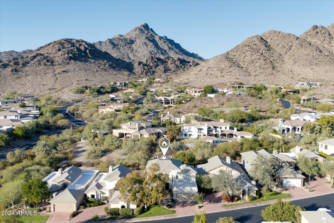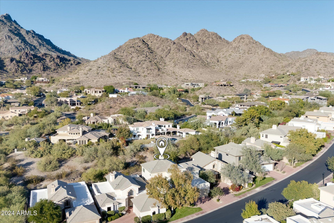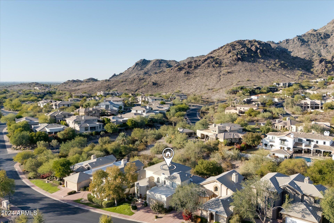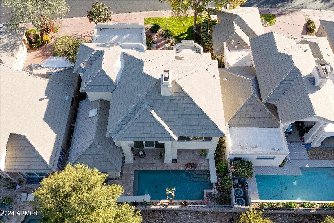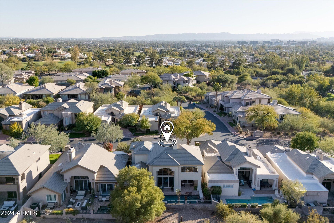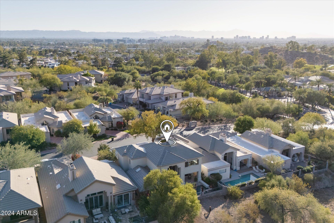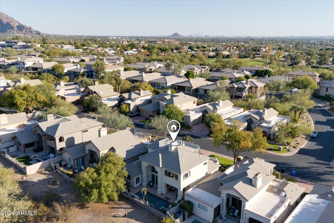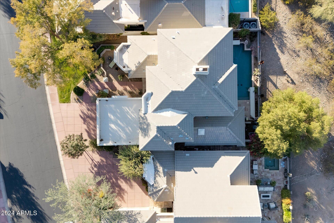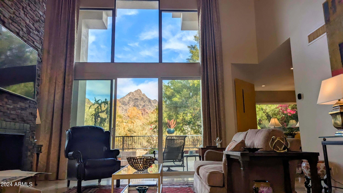$1,469,750 - 3010 E Sierra Vista Drive, Phoenix
- 3
- Bedrooms
- 4
- Baths
- 2,600
- SQ. Feet
- 0.13
- Acres
Inviting open & airy living with a view! high open ceilings & picturesque views of the desert peaks private patio & pool. Lock & Leave secure guarded & gated neighborhood. Spacious primary bedroom suite enjoys the views & walk out to the small pool. Primary suite is styled with twin bath vanities, soaking tub, separate shower and a large walk-in closet naturally light. Glass brick & sky-lights brighten the Gourmet style kitchen with hard to find gas-range, Updated cabinetry with pull outs etc formal dining with desert views or in kitchen Breakfast counter or small table by the atrium. All ensuite bedrooms 3 walk-in closets. Total 3 bedrooms, 3.5 baths. Builder plan is 2,450'sf - office is approx 150'sf w ceiling fan. Pride of Ownership w New Roof & HVAC Systems & Windows 2 new GAS FURNACES & 2 new A/C units installed in 2021 NEW ROOF installed 2020 - 10-year warranty to 2030. NEW Front Door, 2021 New Interior & Exterior Paint, 2020 New Ceiling Fans, New Hot Water Heater, New Refridgerator 2022 NEW PELLA Doors & Windows on level 1 in 2023 New Carpeting 2022
Essential Information
-
- MLS® #:
- 6784813
-
- Price:
- $1,469,750
-
- Bedrooms:
- 3
-
- Bathrooms:
- 4.00
-
- Square Footage:
- 2,600
-
- Acres:
- 0.13
-
- Year Built:
- 1988
-
- Type:
- Residential
-
- Sub-Type:
- Single Family - Detached
-
- Style:
- Contemporary
-
- Status:
- Active
Community Information
-
- Address:
- 3010 E Sierra Vista Drive
-
- Subdivision:
- Biltmore Hillside Villas
-
- City:
- Phoenix
-
- County:
- Maricopa
-
- State:
- AZ
-
- Zip Code:
- 85016
Amenities
-
- Amenities:
- Gated Community, Near Bus Stop, Guarded Entry, Tennis Court(s), Biking/Walking Path
-
- Utilities:
- SRP,SW Gas3
-
- Parking Spaces:
- 6
-
- Parking:
- Electric Door Opener
-
- # of Garages:
- 2
-
- View:
- Mountain(s)
-
- Has Pool:
- Yes
-
- Pool:
- Fenced, Private
Interior
-
- Interior Features:
- Master Downstairs, Eat-in Kitchen, Breakfast Bar, 9+ Flat Ceilings, Pantry, Double Vanity, Full Bth Master Bdrm, Separate Shwr & Tub, Tub with Jets, High Speed Internet, Granite Counters
-
- Heating:
- Natural Gas
-
- Cooling:
- Refrigeration
-
- Fireplace:
- Yes
-
- Fireplaces:
- 1 Fireplace
-
- # of Stories:
- 2
Exterior
-
- Exterior Features:
- Covered Patio(s), Patio, Private Street(s), Private Yard, Tennis Court(s)
-
- Lot Description:
- Sprinklers In Rear, Sprinklers In Front, Desert Back, Desert Front, Grass Front
-
- Windows:
- Dual Pane
-
- Roof:
- Tile
-
- Construction:
- Painted, Stucco, Frame - Wood
School Information
-
- District:
- Phoenix Union High School District
-
- Elementary:
- Madison Heights Elementary School
-
- Middle:
- Madison #1 Middle School
-
- High:
- Camelback High School
Listing Details
- Listing Office:
- Berkshire Hathaway Homeservices Arizona Properties
