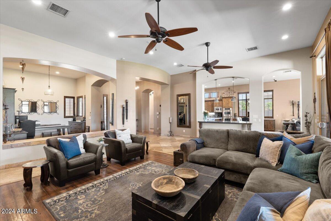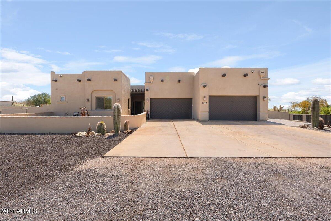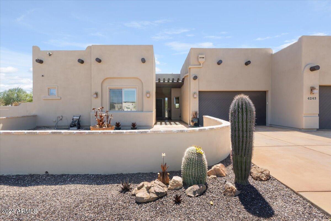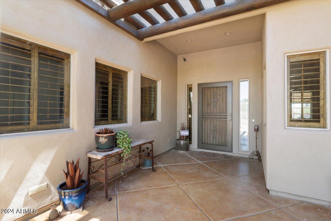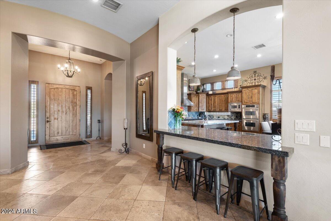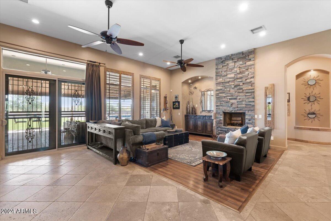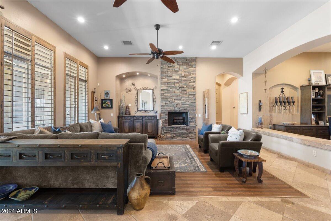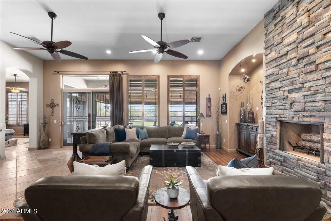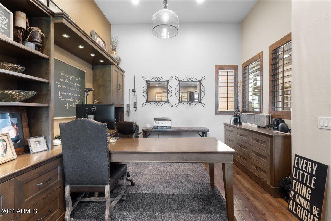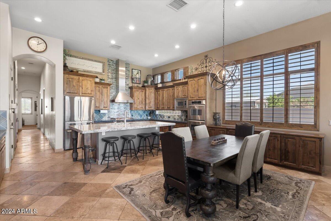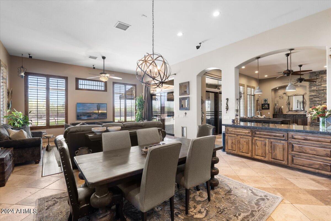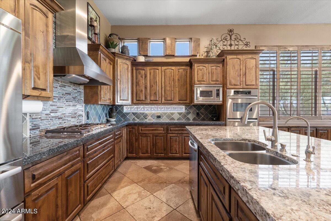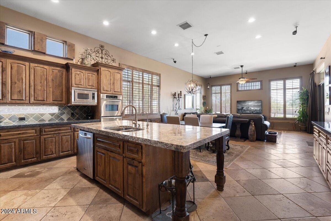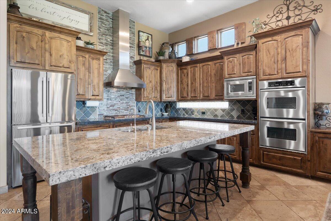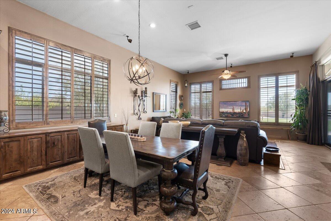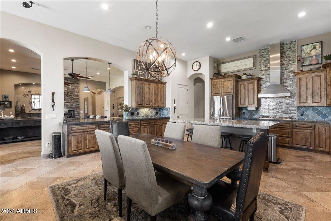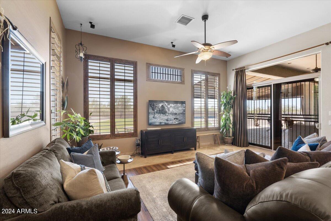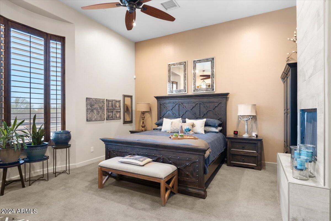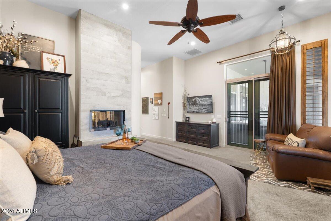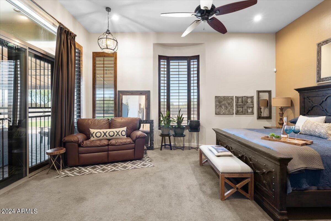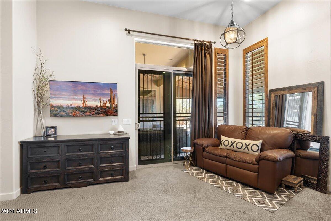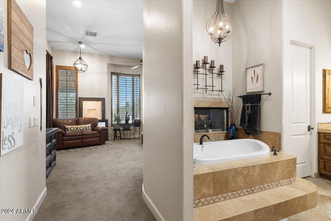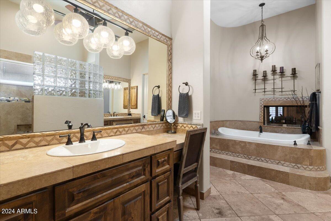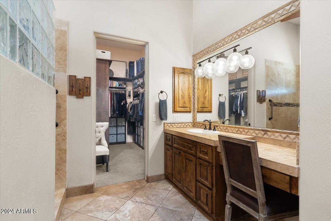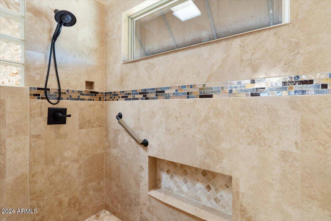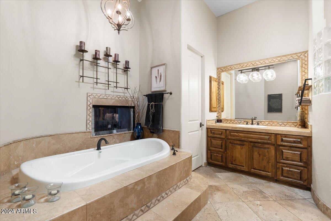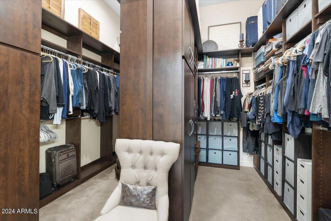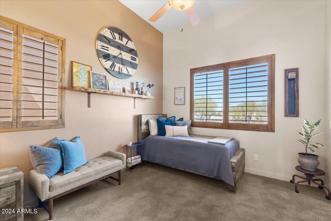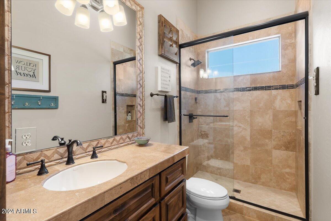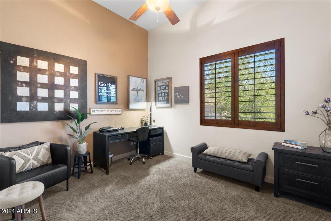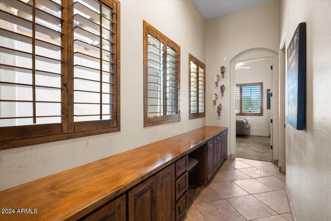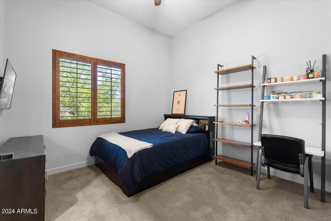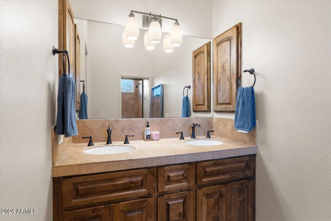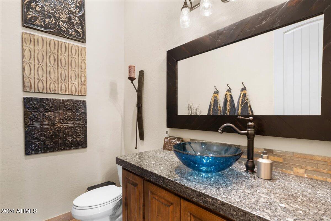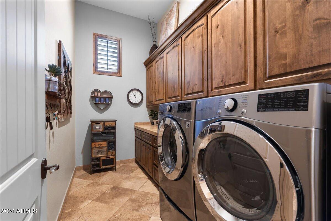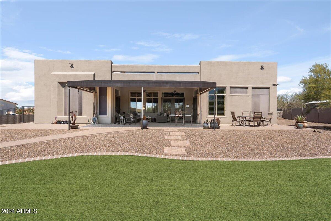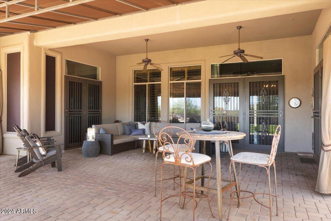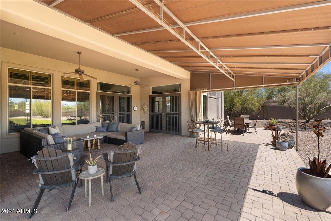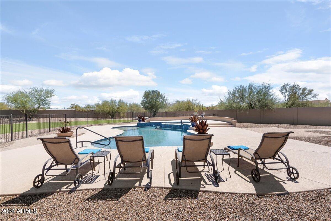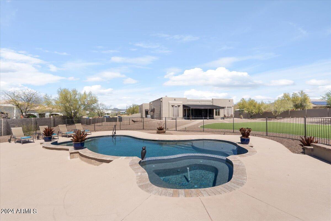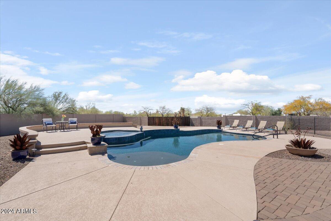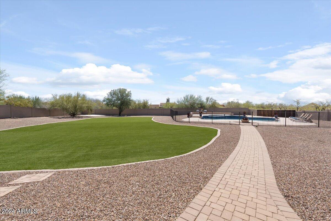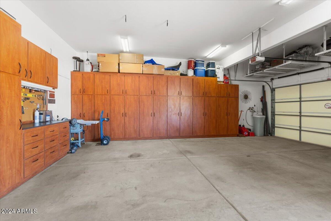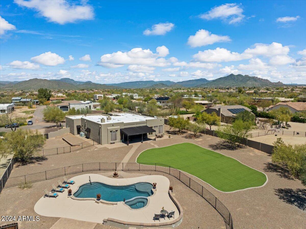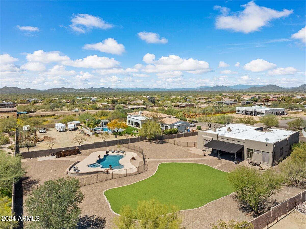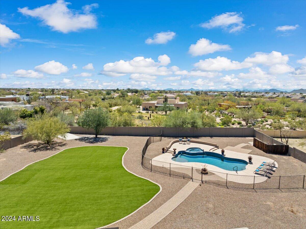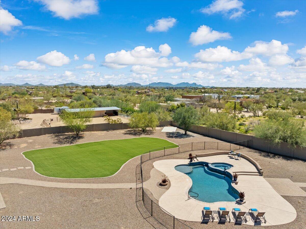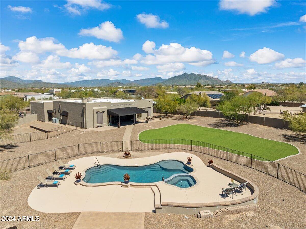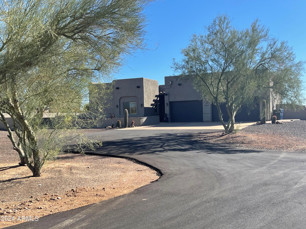$1,650,000 - 4243 E Ashler Hills Drive, Cave Creek
- 4
- Bedrooms
- 4
- Baths
- 3,616
- SQ. Feet
- 1.3
- Acres
Welcome Home! This spacious custom-built home features a split floorplan with 4 bedrooms, 3.5 baths, and 3,616 square feet. The open floorplan includes luxurious interiors with high-end finishes such as travertine and hickory wood flooring, alder wood cabinets and shutters throughout, and a chef's kitchen with thick custom granite countertops. Enjoy a primary bedroom & bathroom with a double-sided fireplace, Jacuzzi tub, snail shower and large walk-in closet with custom cabinetry. Bedrooms 2 & 4 feature also feature their own private bath. Perfect living space for adults, teens and/or kids! Sitting on a prime North/South facing 1.29-acre lot, the backyard features a private pool and heated spa, a large artificial grass area, two RV gates and a gated dog run - all with stunning desert and mountain views! The perfect lot to add a Casita, Workshop or RV Garage. Custom awnings cover the large extended patio, and the 4+ car garage is complete with custom cabinetry and a workshop! Great, quiet location with parks, shopping and A+ schools of excellence minutes away!
Essential Information
-
- MLS® #:
- 6784829
-
- Price:
- $1,650,000
-
- Bedrooms:
- 4
-
- Bathrooms:
- 4.00
-
- Square Footage:
- 3,616
-
- Acres:
- 1.30
-
- Year Built:
- 2006
-
- Type:
- Residential
-
- Sub-Type:
- Single Family - Detached
-
- Style:
- Territorial/Santa Fe
-
- Status:
- Active
Community Information
-
- Address:
- 4243 E Ashler Hills Drive
-
- Subdivision:
- Custom Homes
-
- City:
- Cave Creek
-
- County:
- Maricopa
-
- State:
- AZ
-
- Zip Code:
- 85331
Amenities
-
- Utilities:
- APS
-
- Parking Spaces:
- 8
-
- Parking:
- Attch'd Gar Cabinets, Electric Door Opener, Extnded Lngth Garage, Over Height Garage, RV Gate, RV Access/Parking
-
- # of Garages:
- 4
-
- View:
- Mountain(s)
-
- Has Pool:
- Yes
-
- Pool:
- Fenced, Heated, Private
Interior
-
- Interior Features:
- Eat-in Kitchen, Breakfast Bar, No Interior Steps, Kitchen Island, Pantry, Double Vanity, Full Bth Master Bdrm, Separate Shwr & Tub, Tub with Jets, High Speed Internet, Granite Counters
-
- Heating:
- Electric
-
- Cooling:
- Ceiling Fan(s), Refrigeration
-
- Fireplace:
- Yes
-
- Fireplaces:
- 2 Fireplace, Two Way Fireplace, Living Room, Master Bedroom
-
- # of Stories:
- 1
Exterior
-
- Exterior Features:
- Covered Patio(s)
-
- Lot Description:
- Desert Back, Desert Front, Synthetic Grass Back, Auto Timer H2O Front, Auto Timer H2O Back
-
- Windows:
- Low-E
-
- Roof:
- Built-Up, Foam
-
- Construction:
- Painted, Stucco, Frame - Wood
School Information
-
- District:
- Cave Creek Unified District
-
- Elementary:
- Lone Mountain Elementary School
-
- Middle:
- Sonoran Trails Middle School
-
- High:
- Cactus Shadows High School
Listing Details
- Listing Office:
- Mcg Realty
