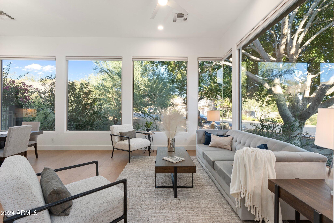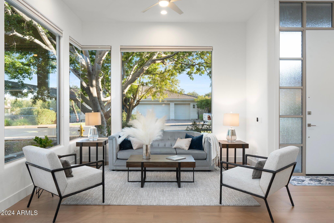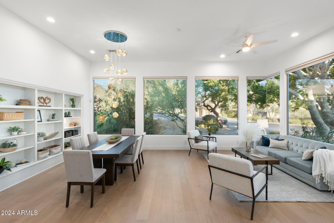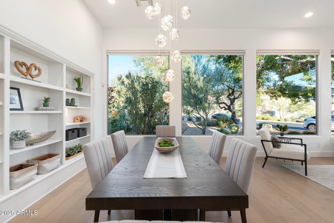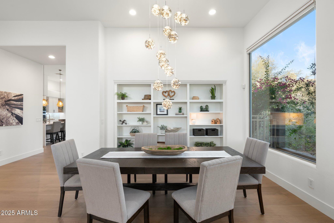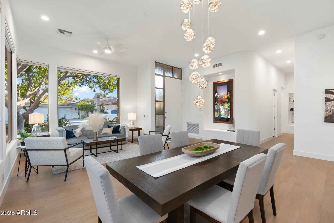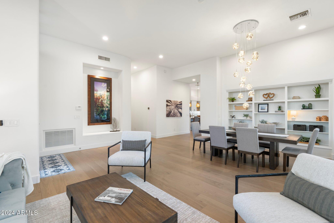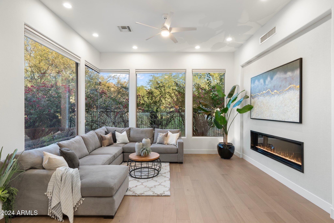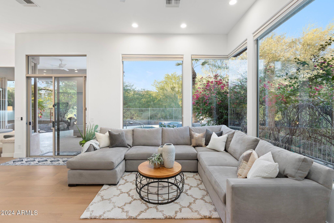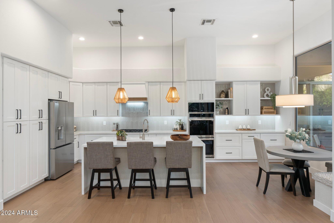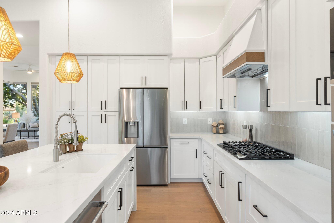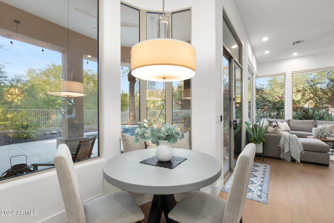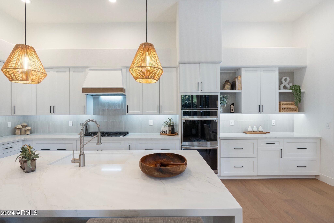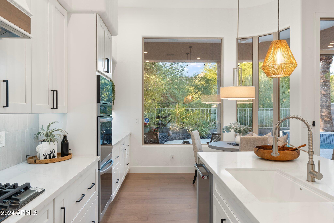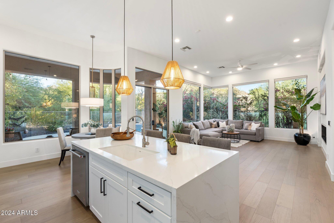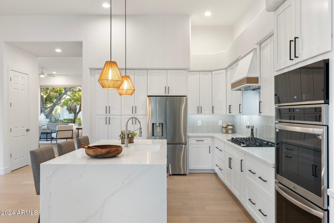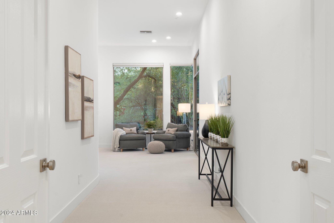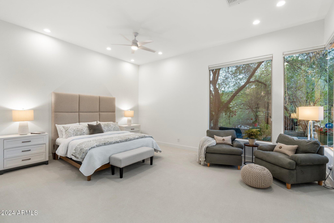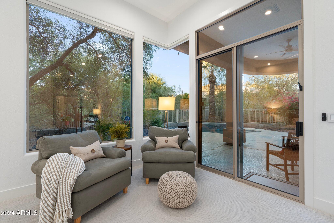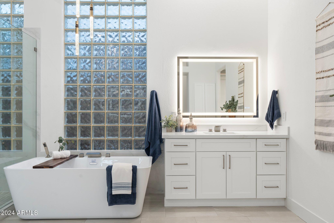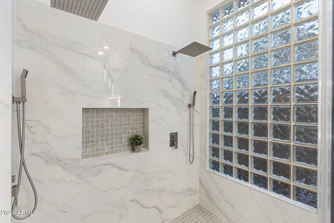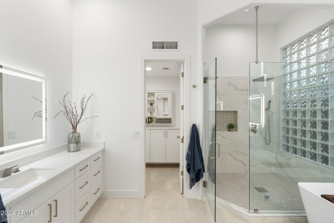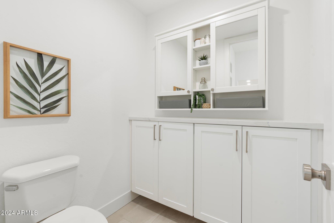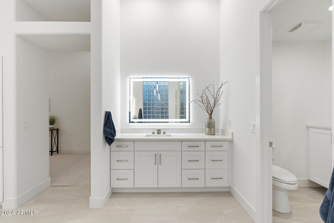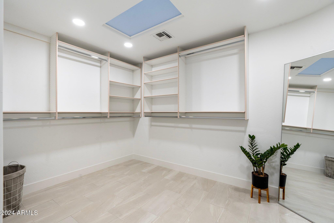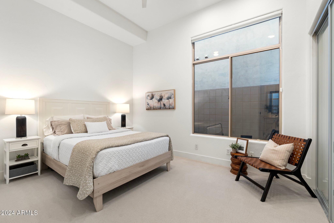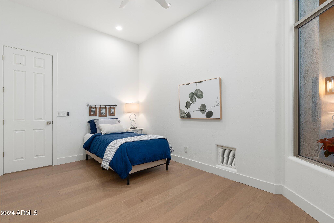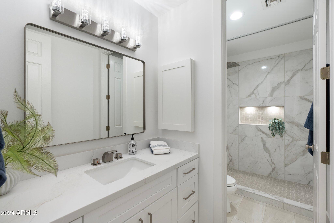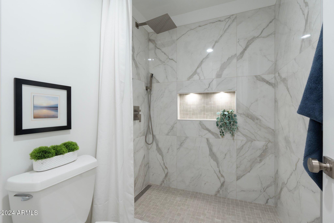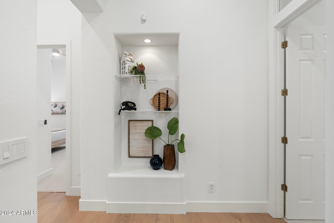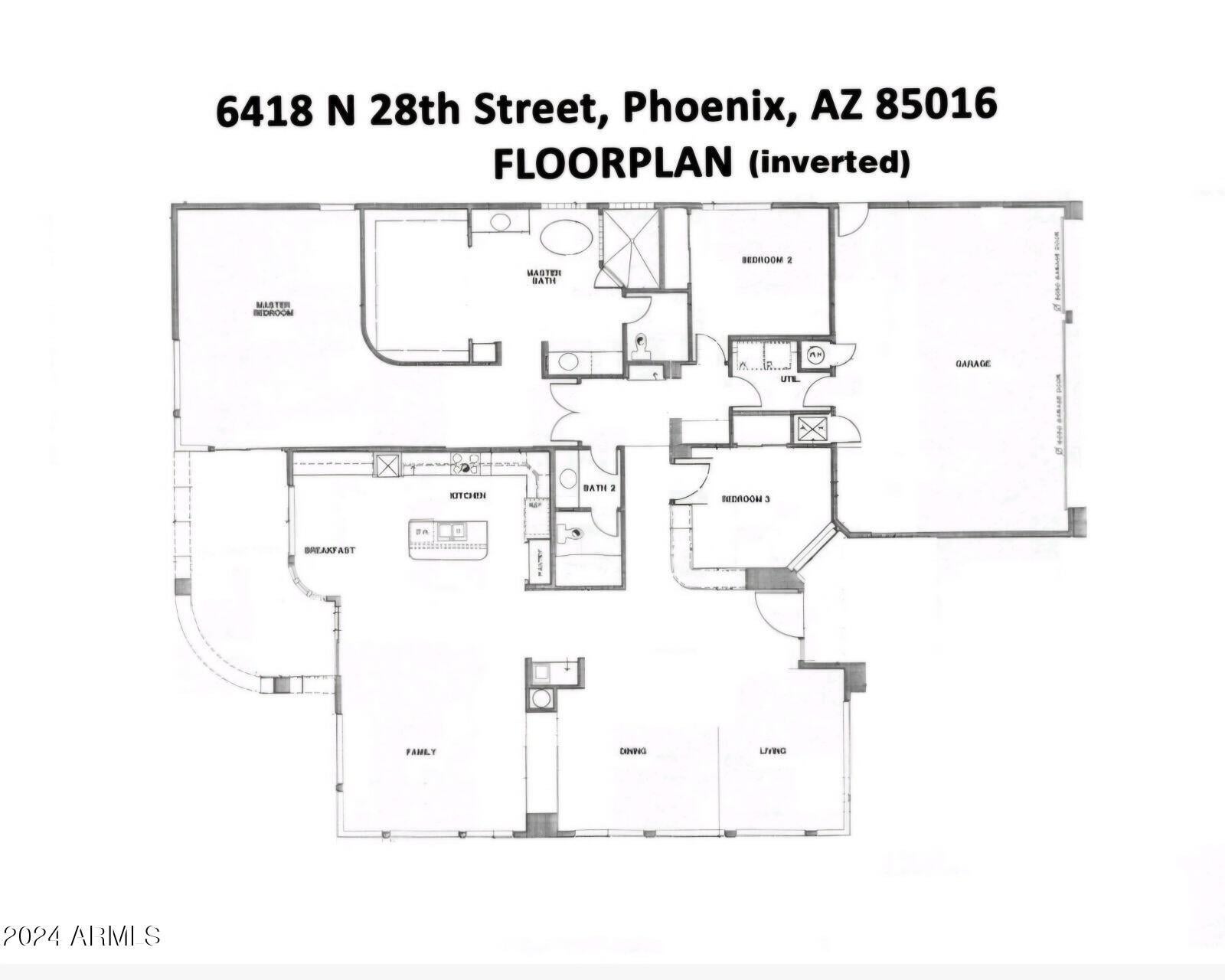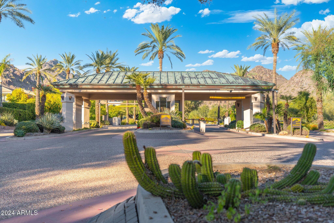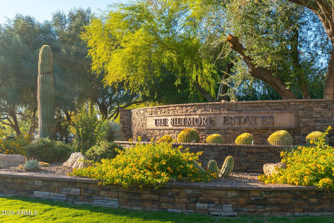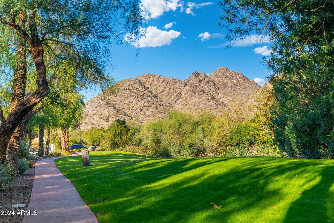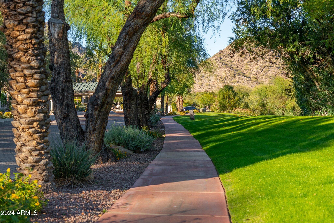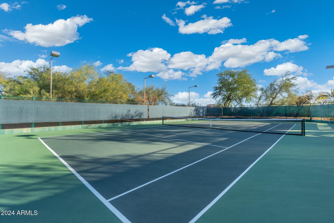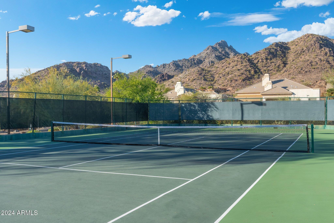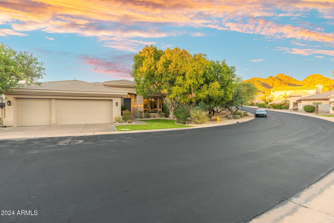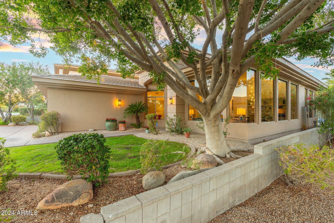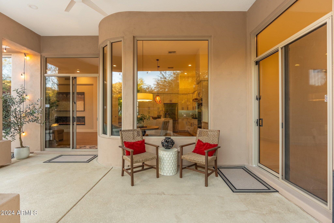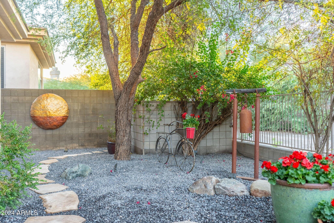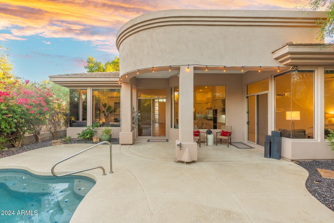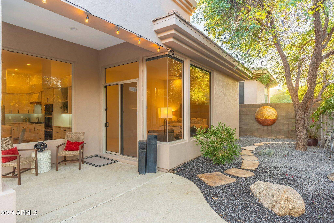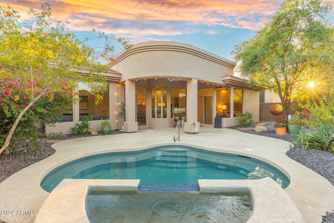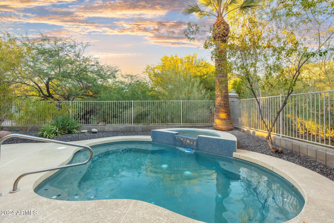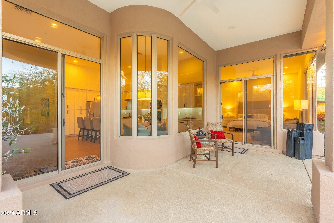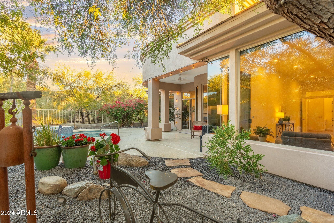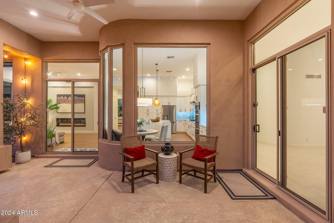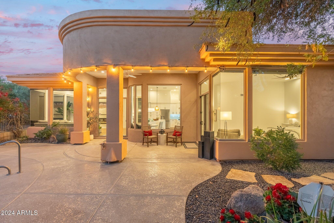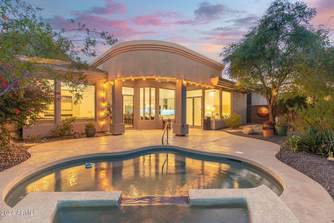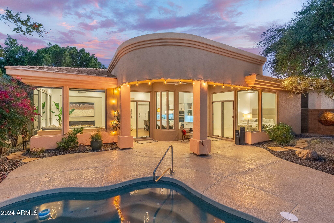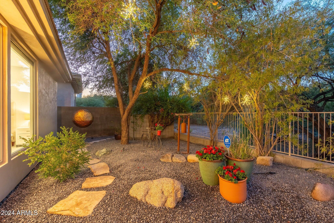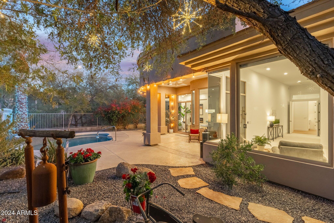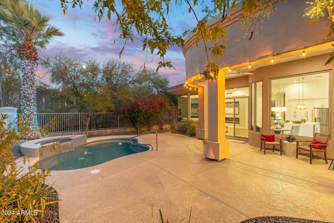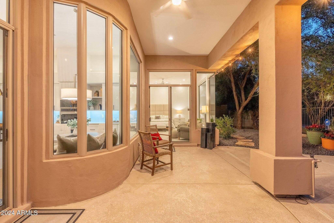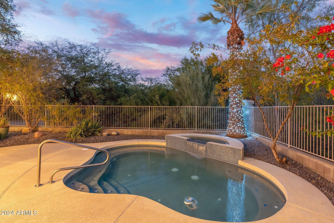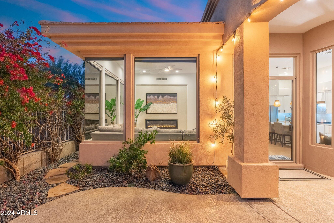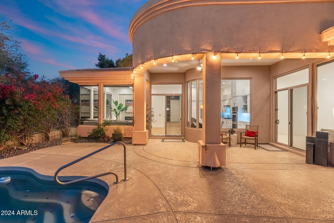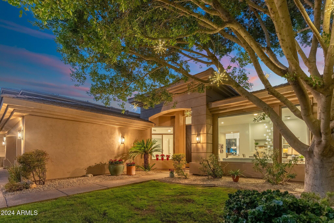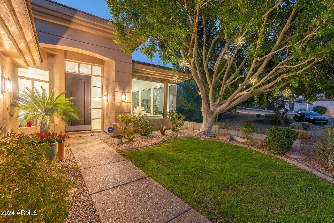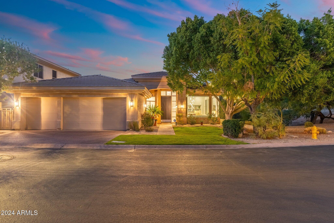$2,500,000 - 6418 N 28th Street, Phoenix
- 3
- Bedrooms
- 2
- Baths
- 2,863
- SQ. Feet
- 0.18
- Acres
Soft contemporary elegance meets comfortable living in this meticulously updated property. Located in the highly desirable guard-gated Biltmore Estates. Nestled at the foot of the Phoenix Mountain Preserve w/ peaceful mountain views on a premium lot which abuts natural desert on 2 sides. The clean lines of the plank white oak floors, oversized custom baseboards, 12' ceilings, coupled w/ oversized windows bring in an abundance of natural light, gorgeous views, & simple Arizona indoor/outdoor lifestyle. White kitchen cabinets accentuate the quartz countertops complete w/ a waterfall-edged island, gas cooktop, built in microwave + double wall ovens. Indulge in the Master bedroom & bath featuring a freestanding soaking tub, lavish shower w/ dual heads/controls, 2 vanities and ample storage. This upscale home is all on level with no interior steps and all three bedrooms are split for your privacy. The 3 car garage is complete with epoxy flooring. Truly an entertainer's dream complete with a heated pool/ spa, and mountain views. This must see is conveniently located to great shopping, cultural and social events.
Essential Information
-
- MLS® #:
- 6784897
-
- Price:
- $2,500,000
-
- Bedrooms:
- 3
-
- Bathrooms:
- 2.00
-
- Square Footage:
- 2,863
-
- Acres:
- 0.18
-
- Year Built:
- 1996
-
- Type:
- Residential
-
- Sub-Type:
- Single Family - Detached
-
- Style:
- Contemporary
-
- Status:
- Active
Community Information
-
- Address:
- 6418 N 28th Street
-
- Subdivision:
- BILTMORE HILLSIDE VILLAS
-
- City:
- Phoenix
-
- County:
- Maricopa
-
- State:
- AZ
-
- Zip Code:
- 85016
Amenities
-
- Amenities:
- Gated Community, Guarded Entry, Tennis Court(s), Biking/Walking Path
-
- Utilities:
- SRP,SW Gas3
-
- Parking Spaces:
- 6
-
- Parking:
- Dir Entry frm Garage, Electric Door Opener, Extnded Lngth Garage
-
- # of Garages:
- 3
-
- View:
- Mountain(s)
-
- Has Pool:
- Yes
-
- Pool:
- Play Pool, Heated, Private
Interior
-
- Interior Features:
- Breakfast Bar, 9+ Flat Ceilings, Furnished(See Rmrks), No Interior Steps, Kitchen Island, Pantry, Double Vanity, Full Bth Master Bdrm, Separate Shwr & Tub, High Speed Internet, Granite Counters
-
- Heating:
- Natural Gas
-
- Cooling:
- Ceiling Fan(s), Refrigeration
-
- Fireplace:
- Yes
-
- Fireplaces:
- 1 Fireplace, Family Room
-
- # of Stories:
- 1
Exterior
-
- Exterior Features:
- Other, Covered Patio(s), Patio, Private Street(s)
-
- Lot Description:
- Sprinklers In Rear, Sprinklers In Front, Corner Lot, Desert Back, Cul-De-Sac, Grass Front, Auto Timer H2O Front
-
- Windows:
- Dual Pane, Tinted Windows, Vinyl Frame
-
- Roof:
- Tile, Concrete
-
- Construction:
- Painted, Stucco, Frame - Wood
School Information
-
- District:
- Phoenix Union High School District
Listing Details
- Listing Office:
- West Usa Realty
