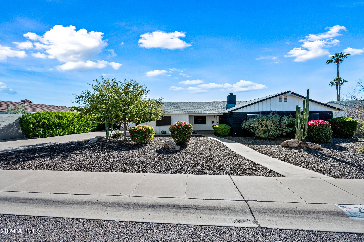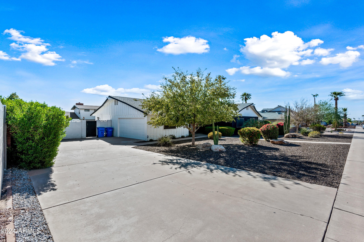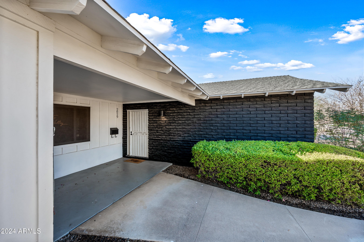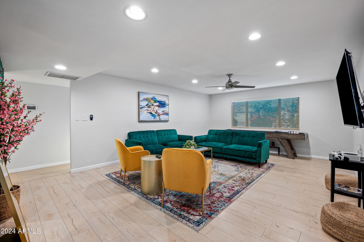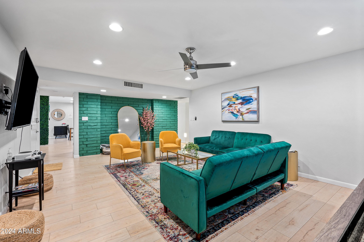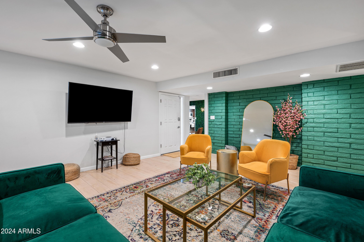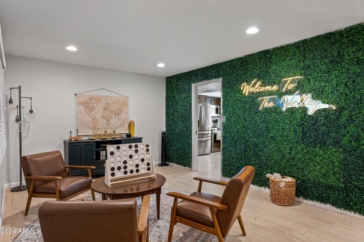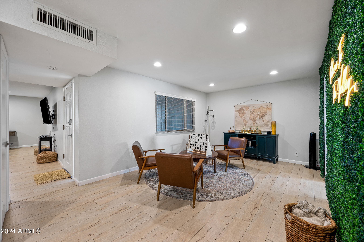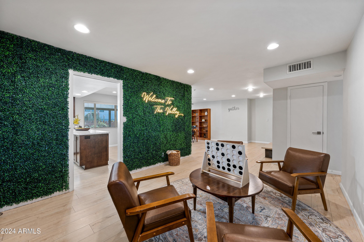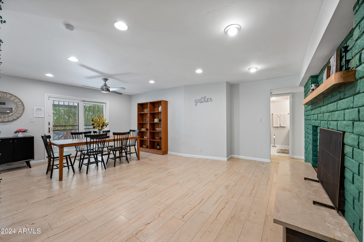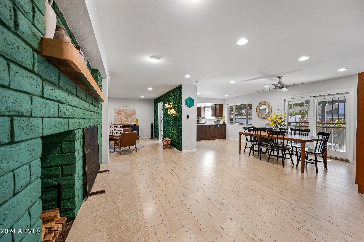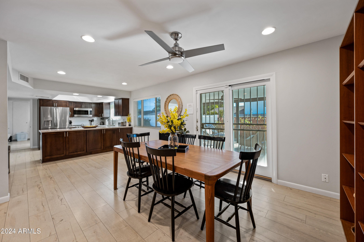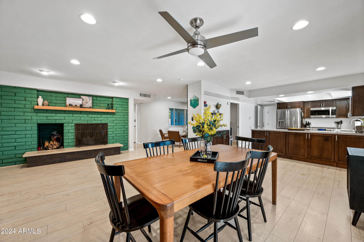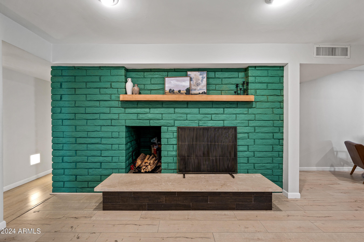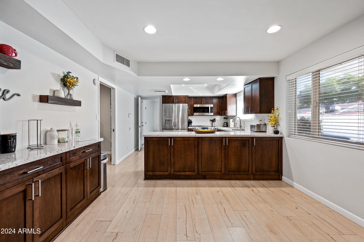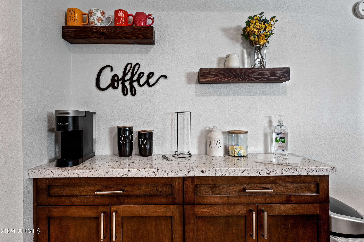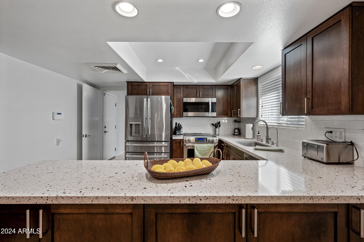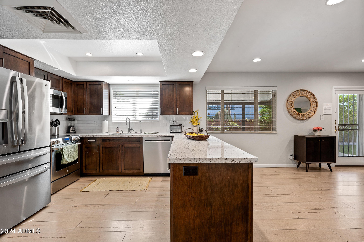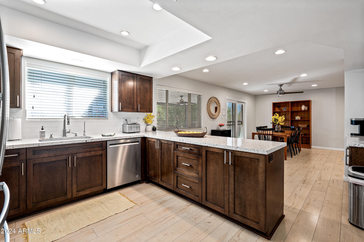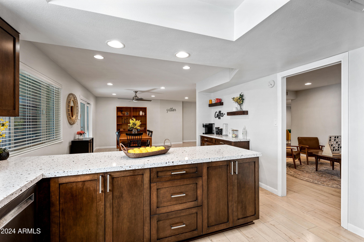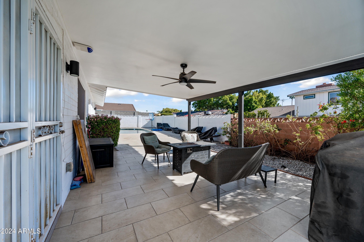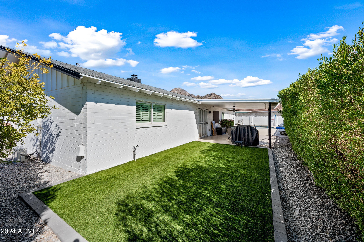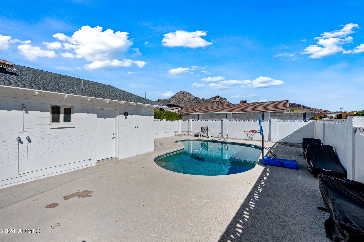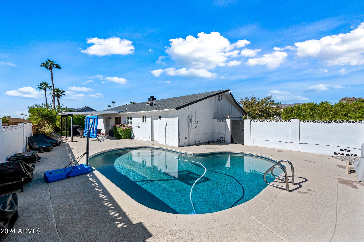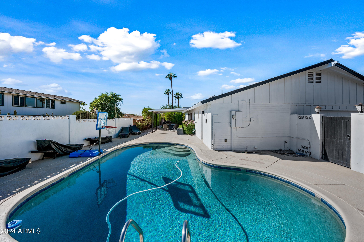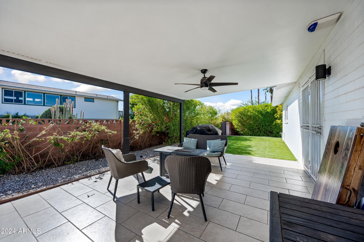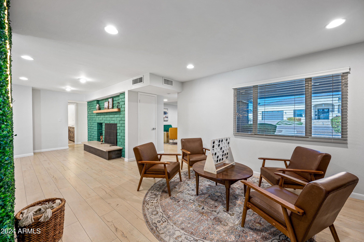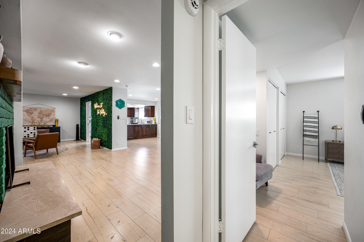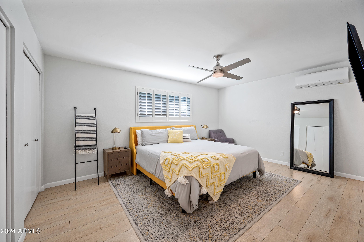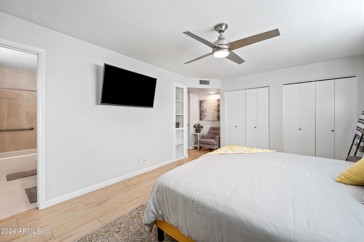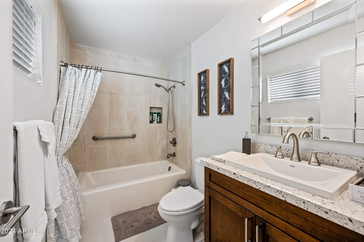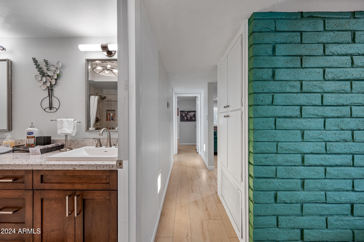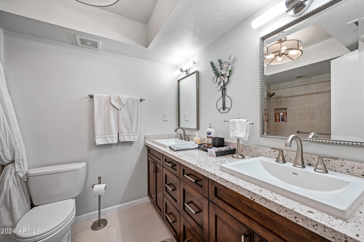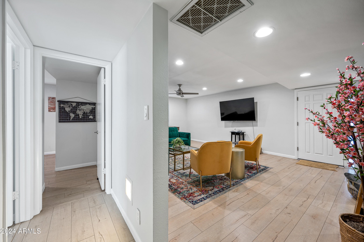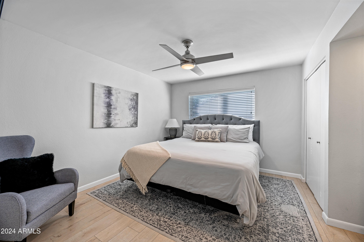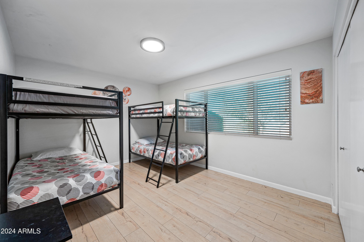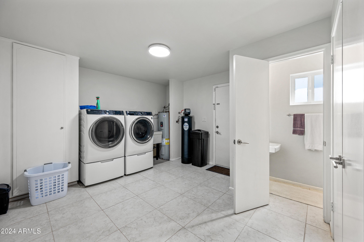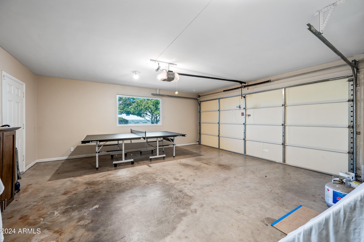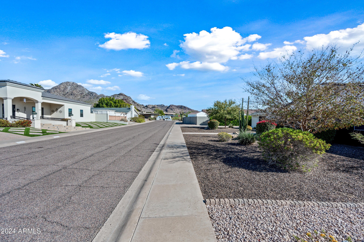$924,900 - 2029 E Flynn Lane, Phoenix
- 3
- Bedrooms
- 3
- Baths
- 2,262
- SQ. Feet
- 0.25
- Acres
Enjoy the perfect mix of style and functionality in this stunning three-bedroom, two-and-a-half-bathroom home. As you enter, you'll be welcomed by an atmosphere that's both vibrant and warm. The thoughtfully designed open layout effortlessly connects the kitchen, dining, and living spaces, making it ideal for hosting gatherings or enjoying quiet family moments. Step outside to your private oasis featuring a sparkling pool, a shaded covered patio, and lush, low-maintenance turf—all set against the breathtaking backdrop of Piestewa Peak. With proximity to top-tier dining, premier golf courses, and scenic hiking trails, this home offers an unbeatable lifestyle. Don't miss this opportunity!
Essential Information
-
- MLS® #:
- 6784915
-
- Price:
- $924,900
-
- Bedrooms:
- 3
-
- Bathrooms:
- 3.00
-
- Square Footage:
- 2,262
-
- Acres:
- 0.25
-
- Year Built:
- 1964
-
- Type:
- Residential
-
- Sub-Type:
- Single Family - Detached
-
- Style:
- Ranch
-
- Status:
- Active
Community Information
-
- Address:
- 2029 E Flynn Lane
-
- Subdivision:
- CROWN HEIGHTS PLAT 2 LOT 17-26, 37-60, 81
-
- City:
- Phoenix
-
- County:
- Maricopa
-
- State:
- AZ
-
- Zip Code:
- 85016
Amenities
-
- Utilities:
- SW Gas3
-
- Parking Spaces:
- 6
-
- # of Garages:
- 2
-
- View:
- Mountain(s)
-
- Has Pool:
- Yes
-
- Pool:
- Variable Speed Pump, Private
Interior
-
- Interior Features:
- Eat-in Kitchen, Breakfast Bar, Drink Wtr Filter Sys, No Interior Steps, Full Bth Master Bdrm, High Speed Internet, Granite Counters
-
- Heating:
- Electric, Ceiling
-
- Cooling:
- Ceiling Fan(s), ENERGY STAR Qualified Equipment, Mini Split, Programmable Thmstat, Refrigeration
-
- Fireplace:
- Yes
-
- Fireplaces:
- 1 Fireplace, Family Room
-
- # of Stories:
- 1
Exterior
-
- Exterior Features:
- Covered Patio(s), Patio
-
- Lot Description:
- Alley, Gravel/Stone Front, Gravel/Stone Back, Synthetic Grass Back, Auto Timer H2O Front, Auto Timer H2O Back
-
- Windows:
- Dual Pane, Low-E
-
- Roof:
- Composition
-
- Construction:
- Brick Veneer, Painted, Siding, Block
School Information
-
- District:
- Phoenix Union High School District
-
- Elementary:
- Madison Heights Elementary School
-
- Middle:
- Madison Meadows School
-
- High:
- Camelback High School
Listing Details
- Listing Office:
- Real Broker
