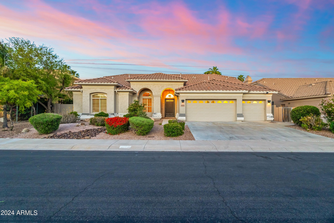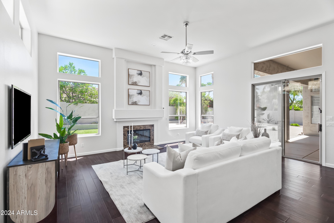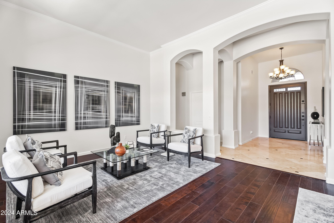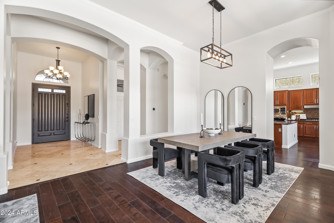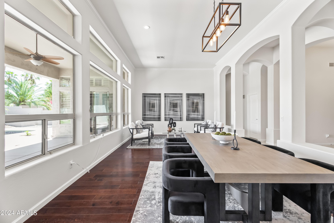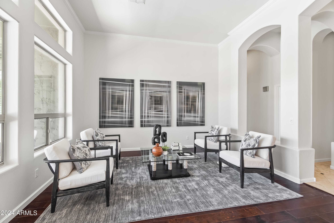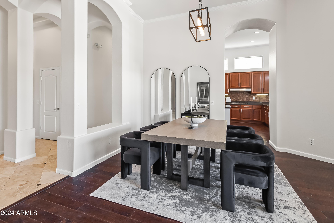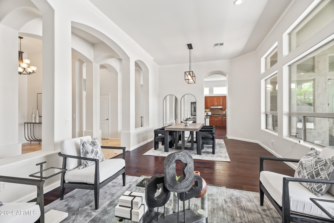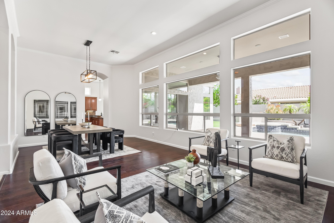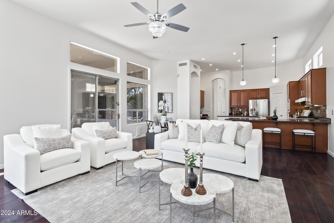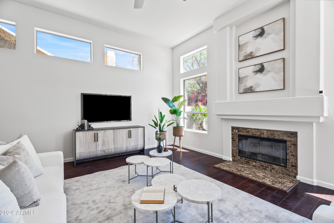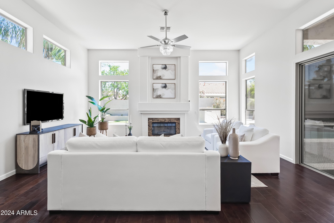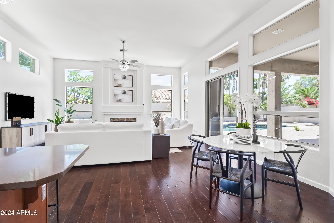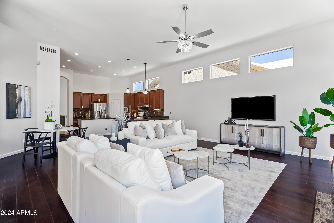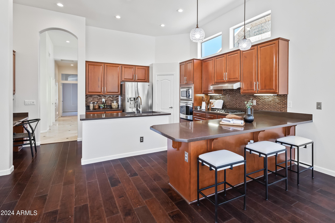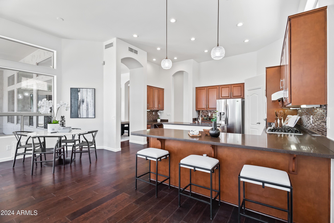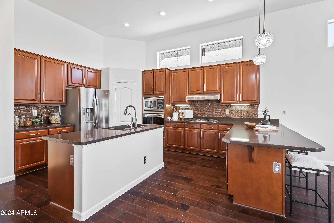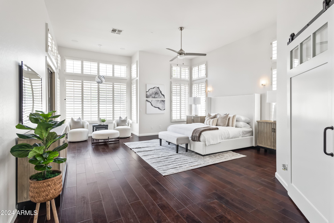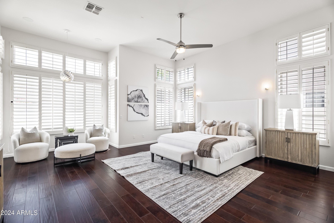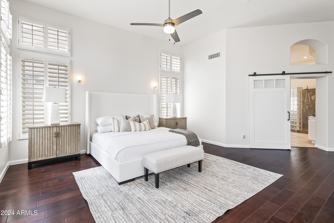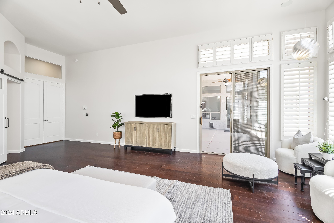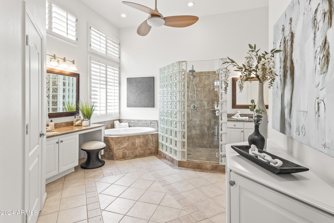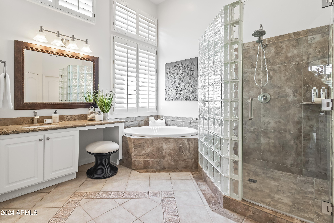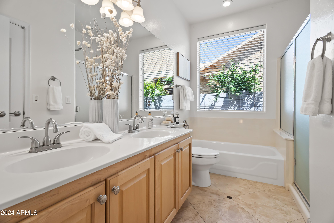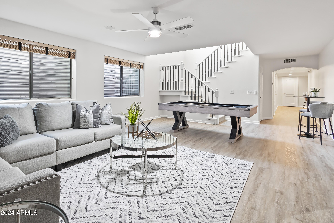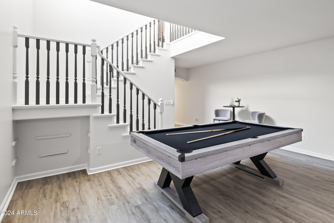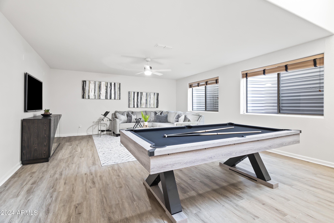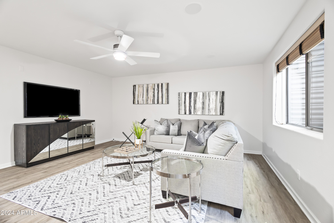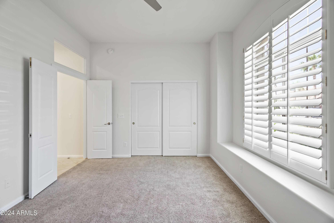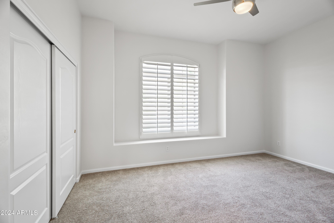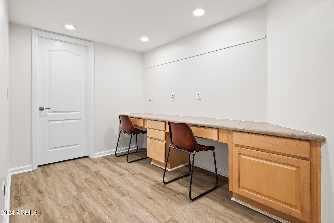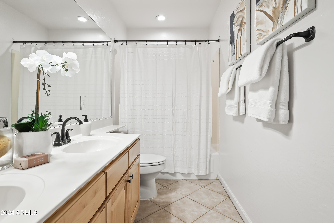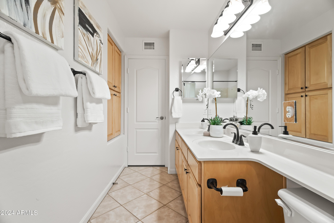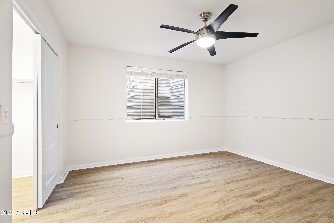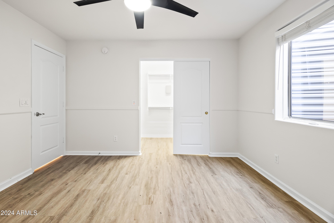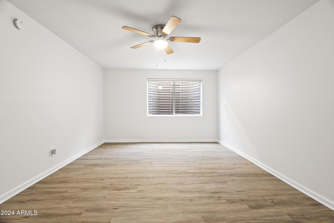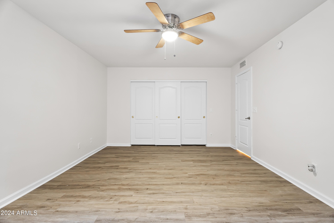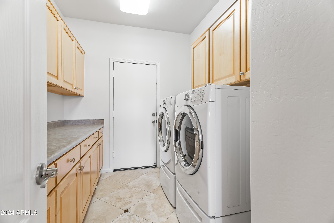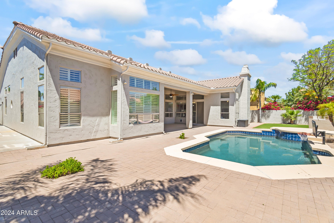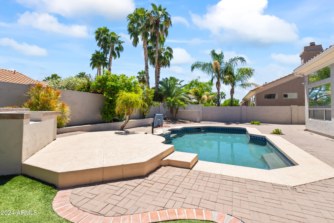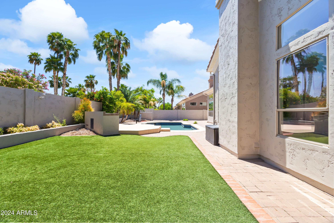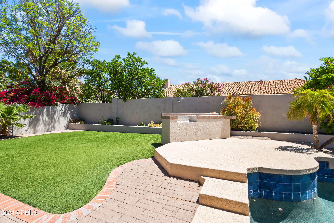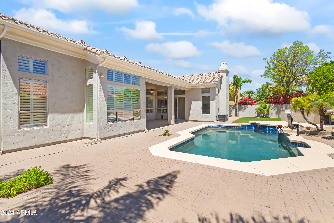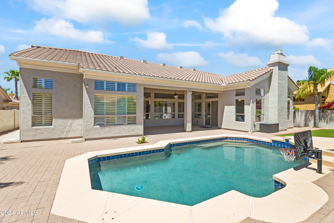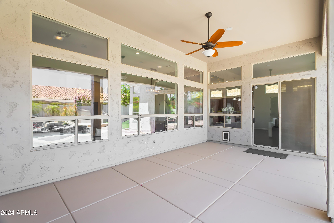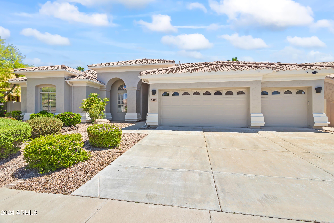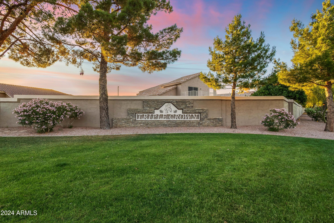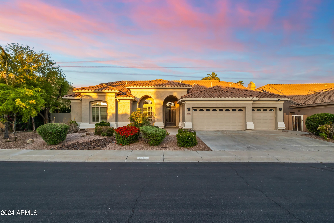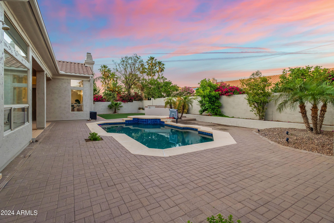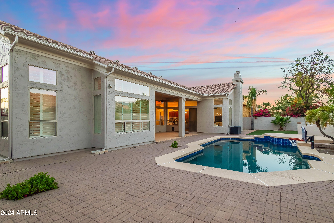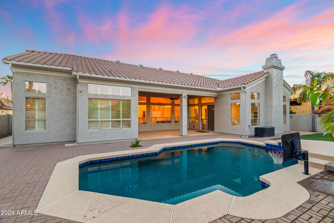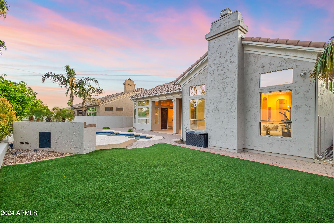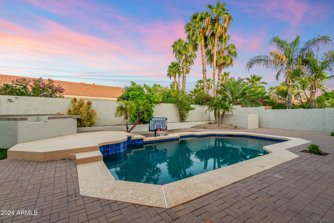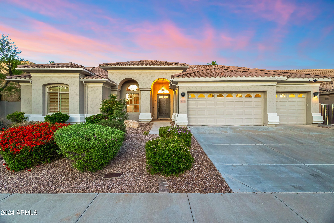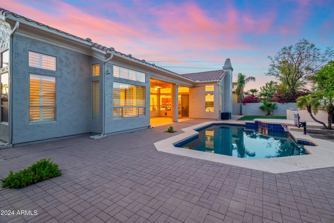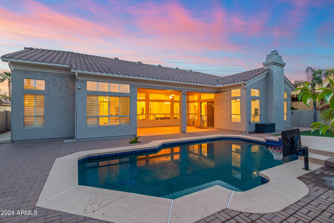$1,575,000 - 18221 N 53rd Street, Scottsdale
- 5
- Bedrooms
- 4
- Baths
- 4,274
- SQ. Feet
- 0.23
- Acres
Located in the Triple Crown community, this rare 5 bed, 3.5 bath with basement features an open floor plan, wood flooring, high ceilings, arched entryways, and numerous windows creating natural light throughout the home. Home features family room with gas fireplace, formal dining/great room, and newly updated chef's kitchen with stainless steel appliances, kitchen island, separate bar, and room for dining seating. Primary suite holds dual vanities, separate bathroom, oversized shower, and enclosed toilet. Main floor holds 2 guest bedrooms; basement holds additional 2 guest bedrooms and large family/game room. Entertain and enjoy Arizona's weather in the backyard with new private pool, covered patio perfect, and separate BBQ area. Recent upgrades include new roof, HVAC unit, flooring, interior and exterior paint, and kitchen and pool remodels. Triple Crown features community park with basketball court, sand volleyball, playground, and multiple areas for your family to dine, grill, and play. Home is located just minutes from Scottsdale's top resorts, shopping, golf, and restaurants.
Essential Information
-
- MLS® #:
- 6785014
-
- Price:
- $1,575,000
-
- Bedrooms:
- 5
-
- Bathrooms:
- 4.00
-
- Square Footage:
- 4,274
-
- Acres:
- 0.23
-
- Year Built:
- 1998
-
- Type:
- Residential
-
- Sub-Type:
- Single Family - Detached
-
- Status:
- Active
Community Information
-
- Address:
- 18221 N 53rd Street
-
- Subdivision:
- TRIPLE CROWN 2
-
- City:
- Scottsdale
-
- County:
- Maricopa
-
- State:
- AZ
-
- Zip Code:
- 85254
Amenities
-
- Amenities:
- Playground, Biking/Walking Path
-
- Utilities:
- APS,SW Gas3
-
- Parking Spaces:
- 3
-
- Parking:
- Attch'd Gar Cabinets, Dir Entry frm Garage, Electric Door Opener
-
- # of Garages:
- 3
-
- View:
- Mountain(s)
-
- Has Pool:
- Yes
-
- Pool:
- Private
Interior
-
- Interior Features:
- Eat-in Kitchen, Breakfast Bar, 9+ Flat Ceilings, Kitchen Island, Double Vanity, Full Bth Master Bdrm, Separate Shwr & Tub, High Speed Internet
-
- Heating:
- Natural Gas
-
- Cooling:
- Ceiling Fan(s), Programmable Thmstat
-
- Fireplace:
- Yes
-
- Fireplaces:
- 1 Fireplace, Family Room
-
- # of Stories:
- 1
Exterior
-
- Exterior Features:
- Covered Patio(s), Patio
-
- Lot Description:
- Sprinklers In Rear, Sprinklers In Front, Desert Front, Synthetic Grass Back, Auto Timer H2O Front, Auto Timer H2O Back
-
- Windows:
- Sunscreen(s), Dual Pane
-
- Roof:
- Tile
-
- Construction:
- Painted, Stucco, Frame - Wood
School Information
-
- District:
- Paradise Valley Unified District
-
- Elementary:
- Copper Canyon Elementary School
-
- Middle:
- Sunrise Middle School
Listing Details
- Listing Office:
- Walt Danley Local Luxury Christie's International Real Estate
