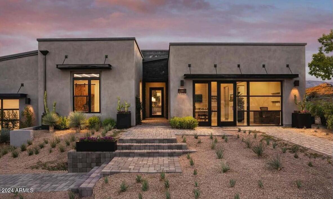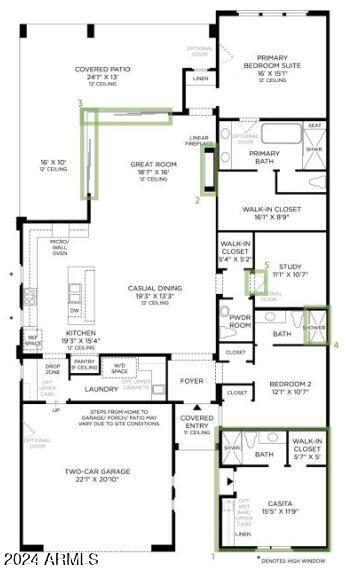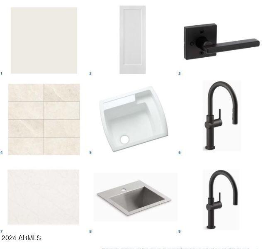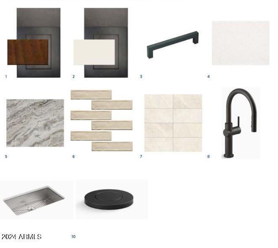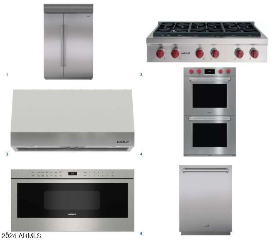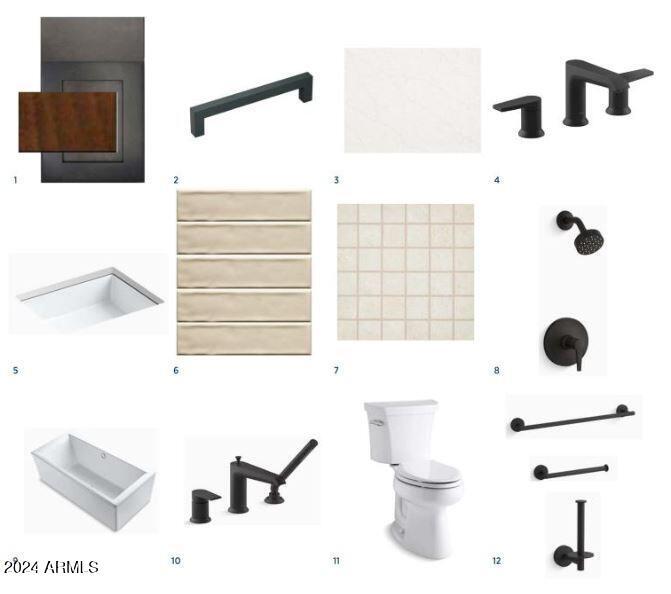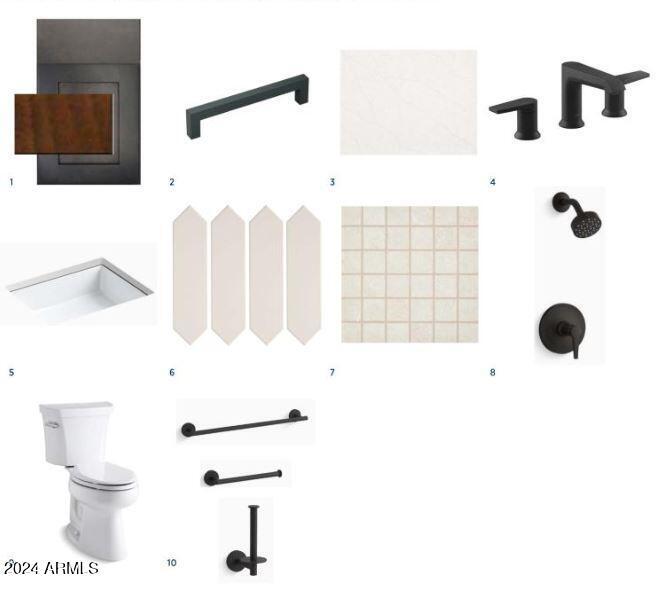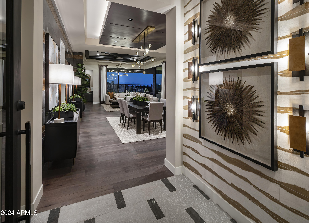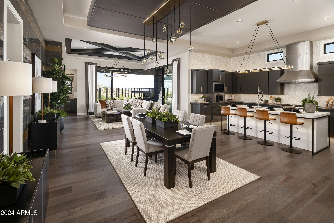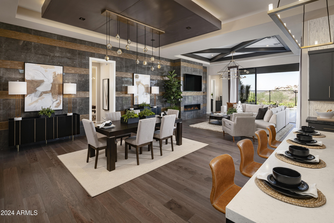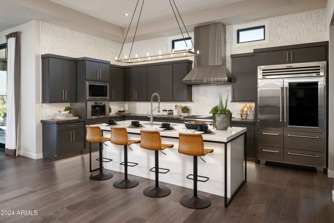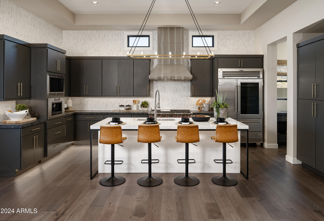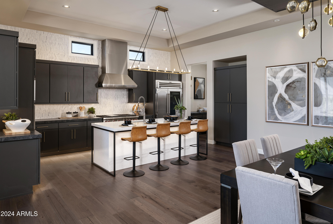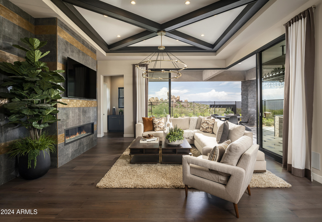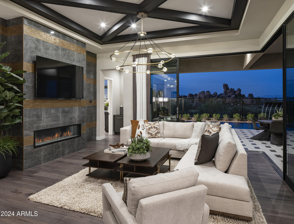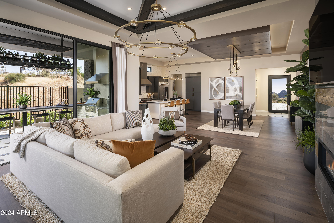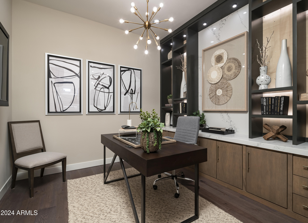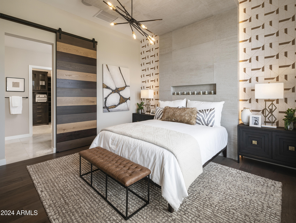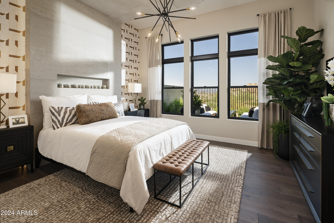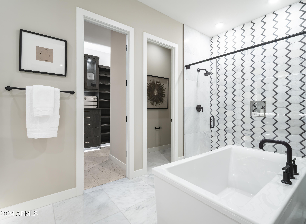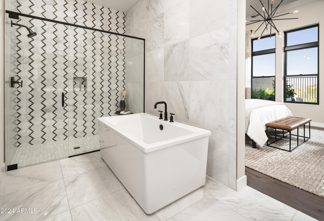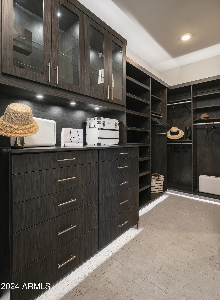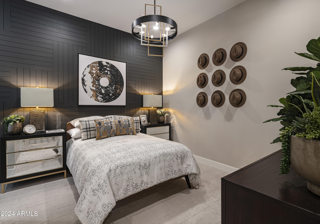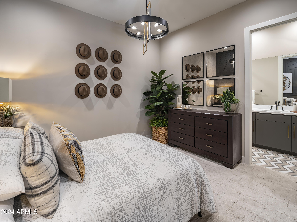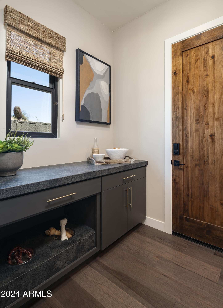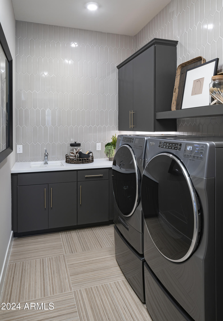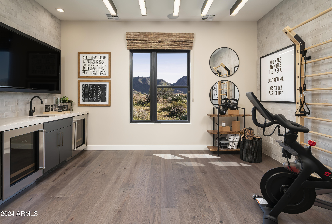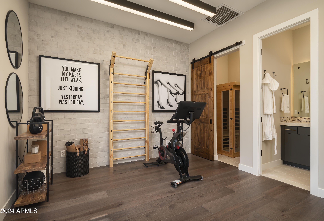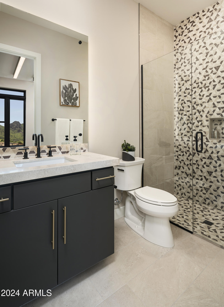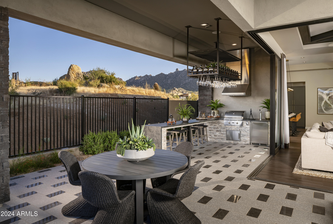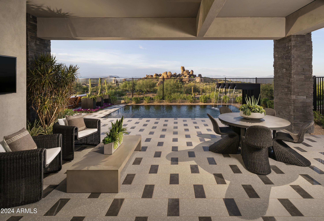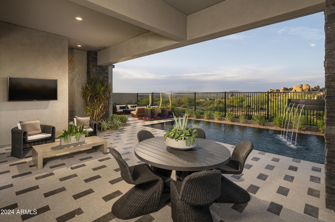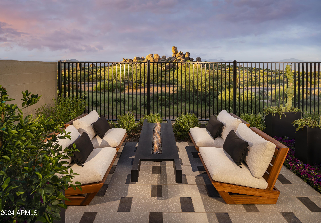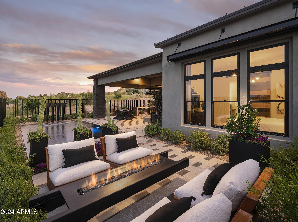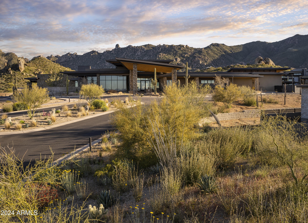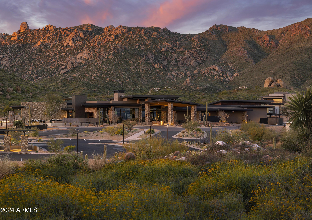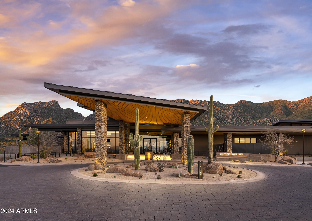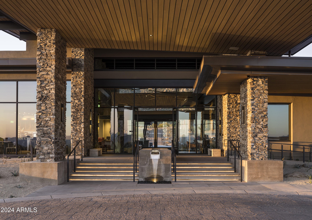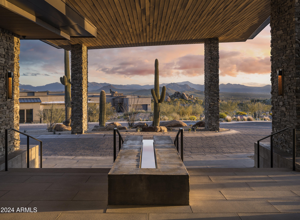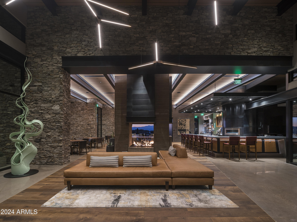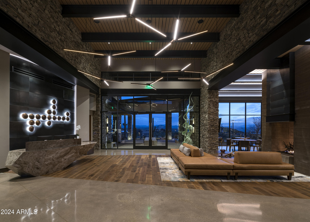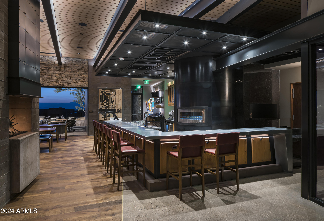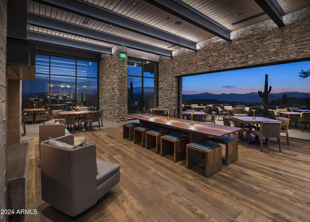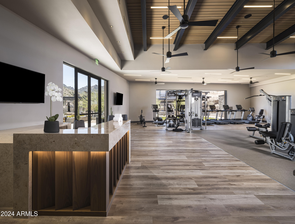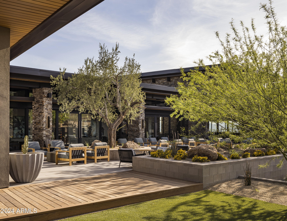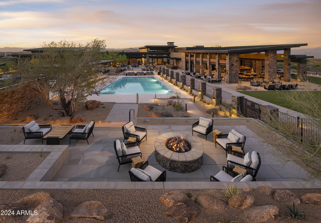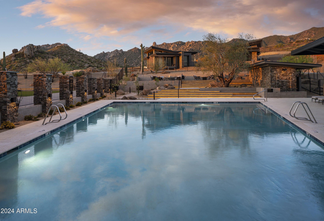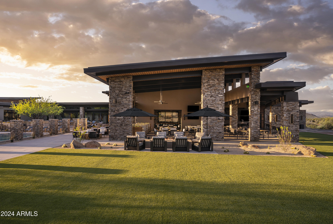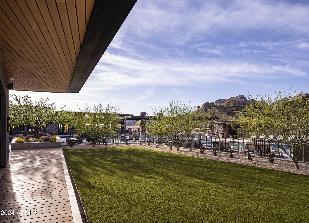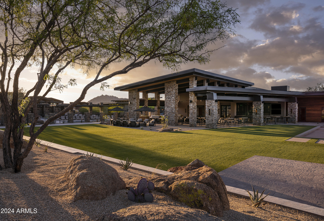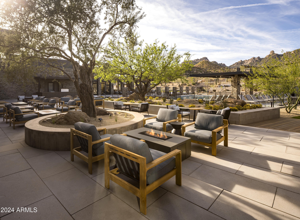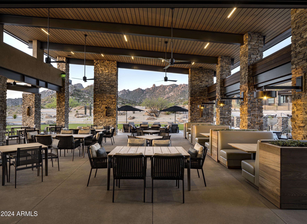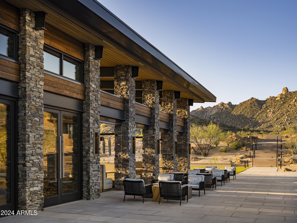$1,792,000 - 12681 E Casitas Del Rio Drive, Scottsdale
- 3
- Bedrooms
- 4
- Baths
- 2,451
- SQ. Feet
- 0.12
- Acres
NEW CONSTRUCTION - ESTIMATED COMPLETION JUNE 2025. Modern Desert Contemporary style architecture. This 3 bedroom 3.5 bath with study offers ample space for entertaining. The Palmer is situated on a desirable corner lot with unique exteriors. Delight in the details of an inviting foyer that flows into an expansive great room and dining space leading to a wrap-around, covered patio offering beautiful sunsets and mountain views. The well-designed kitchen is equipped with a large center island and breakfast bar with abundant counter and cabinet space. The beautiful primary bedroom suite is enhanced by a large walk-in closet, deluxe primary bath with dual sink vanity, large soaking tub, glass-enclosed shower and private water closet. Photos are representative and actual product will differ.
Essential Information
-
- MLS® #:
- 6785125
-
- Price:
- $1,792,000
-
- Bedrooms:
- 3
-
- Bathrooms:
- 4.00
-
- Square Footage:
- 2,451
-
- Acres:
- 0.12
-
- Year Built:
- 2024
-
- Type:
- Residential
-
- Sub-Type:
- Townhouse
-
- Style:
- Contemporary
-
- Status:
- Active
Community Information
-
- Address:
- 12681 E Casitas Del Rio Drive
-
- Subdivision:
- SERENO CANYON PARCEL H Lot 232
-
- City:
- Scottsdale
-
- County:
- Maricopa
-
- State:
- AZ
-
- Zip Code:
- 85255
Amenities
-
- Amenities:
- Gated Community, Community Spa Htd, Community Spa, Community Pool Htd, Community Pool, Guarded Entry, Clubhouse, Fitness Center
-
- Utilities:
- APS,SW Gas3
-
- Parking Spaces:
- 4
-
- Parking:
- Dir Entry frm Garage, Electric Door Opener
-
- # of Garages:
- 2
-
- Pool:
- None
Interior
-
- Interior Features:
- Eat-in Kitchen, Breakfast Bar, Soft Water Loop, Wet Bar, Kitchen Island, Pantry, Double Vanity, Full Bth Master Bdrm, Separate Shwr & Tub
-
- Heating:
- Natural Gas
-
- Cooling:
- Programmable Thmstat, Refrigeration
-
- Fireplace:
- Yes
-
- Fireplaces:
- 1 Fireplace, Family Room, Gas
-
- # of Stories:
- 1
Exterior
-
- Exterior Features:
- Covered Patio(s), Patio
-
- Lot Description:
- Corner Lot, Desert Front, Gravel/Stone Front, Irrigation Front
-
- Windows:
- Dual Pane, Low-E
-
- Roof:
- Foam, Metal
-
- Construction:
- Painted, Stucco, Stone, Frame - Wood
School Information
-
- District:
- Cave Creek Unified District
-
- Elementary:
- Desert Sun Academy
-
- Middle:
- Sonoran Trails Middle School
-
- High:
- Cactus Shadows High School
Listing Details
- Listing Office:
- Toll Brothers Real Estate
