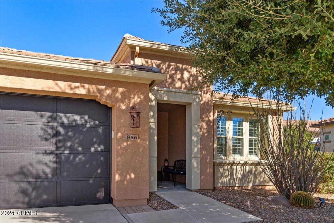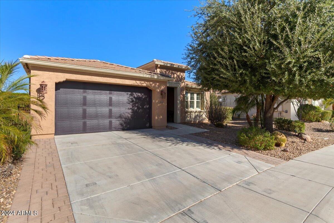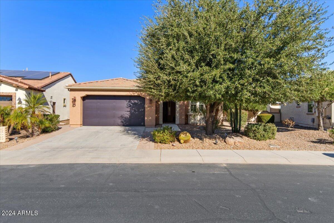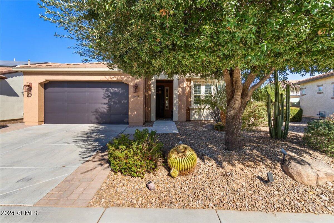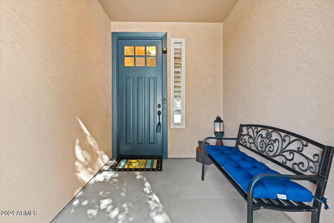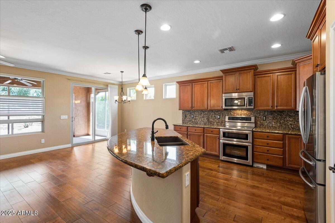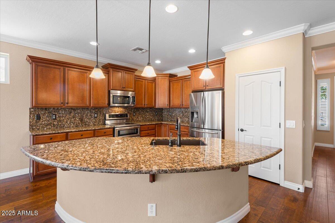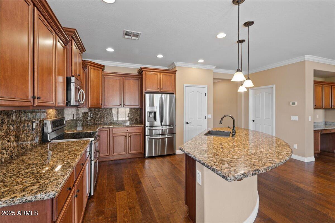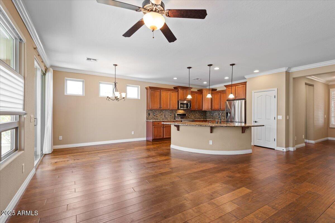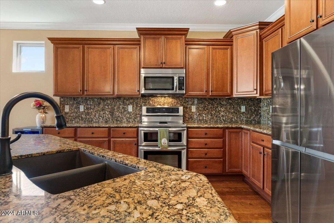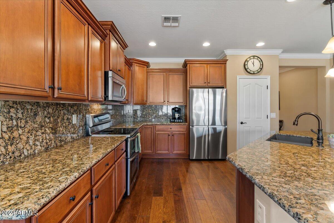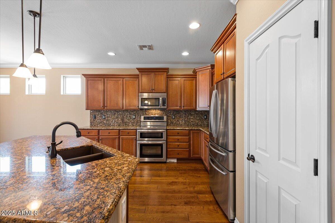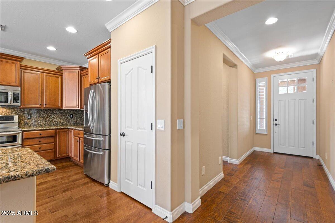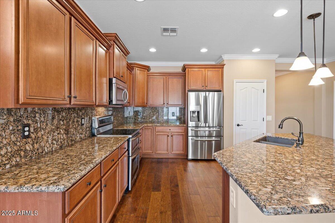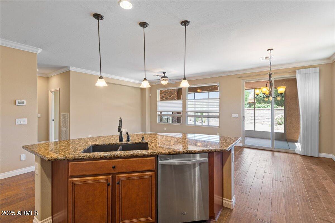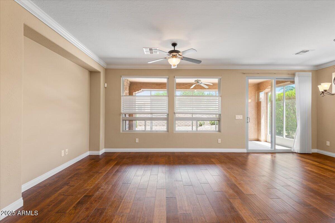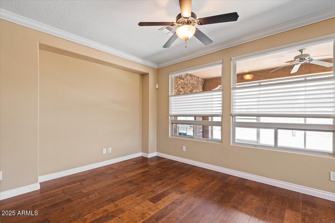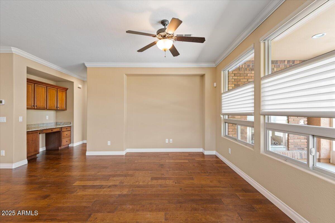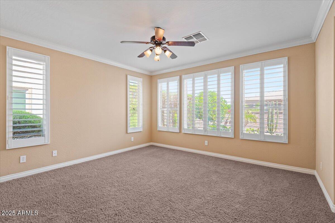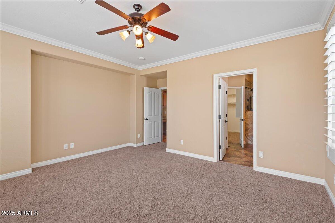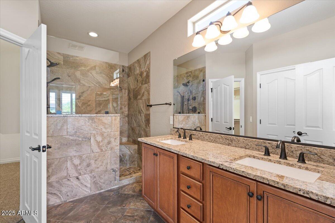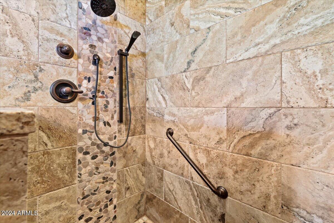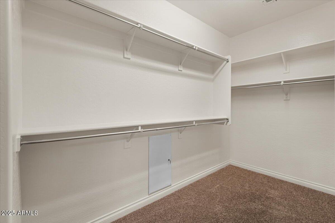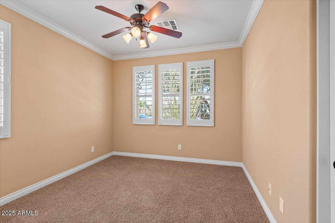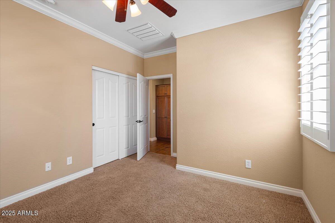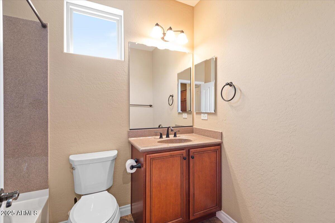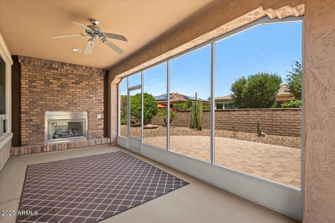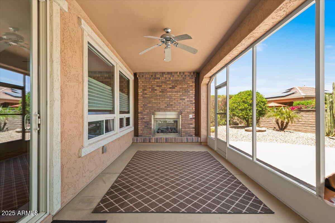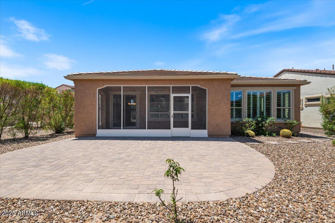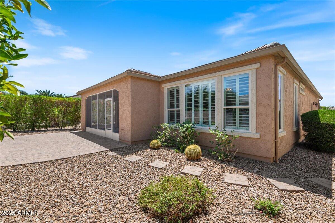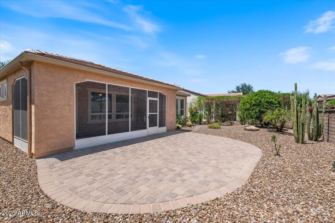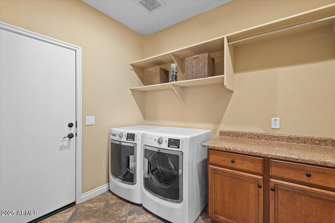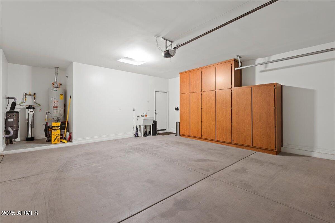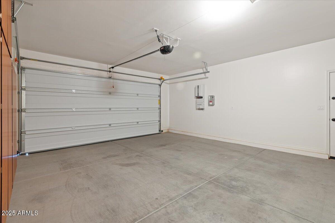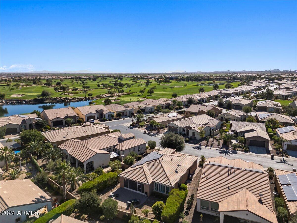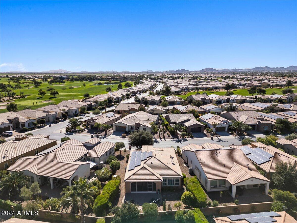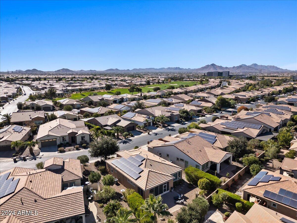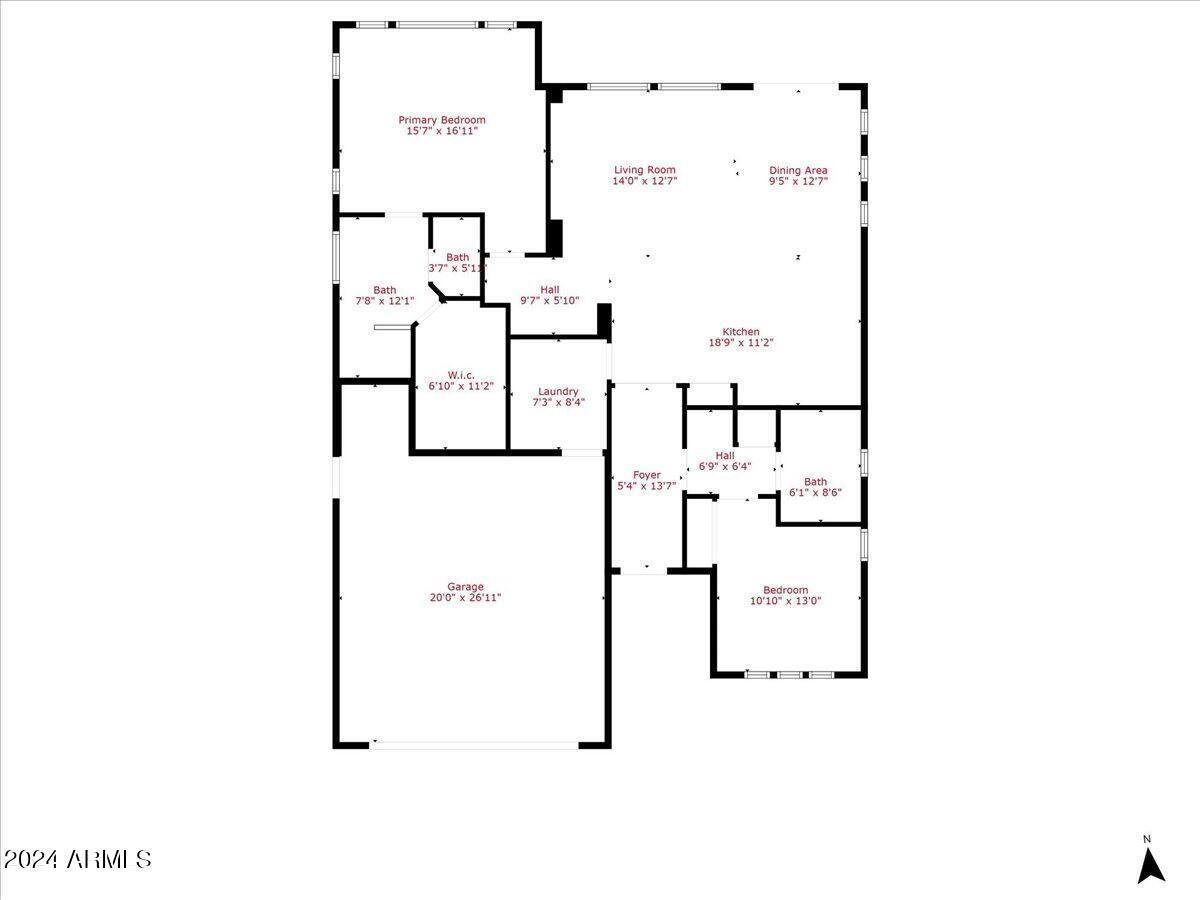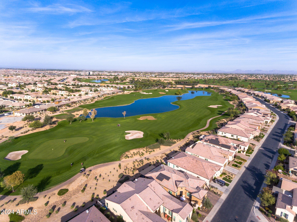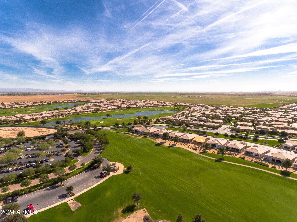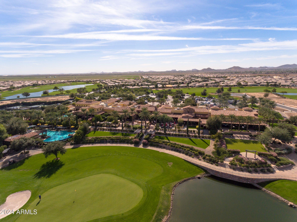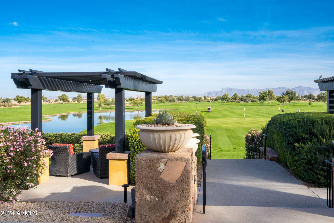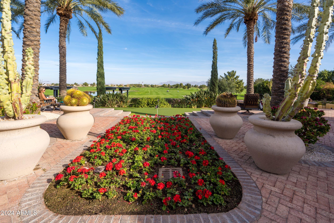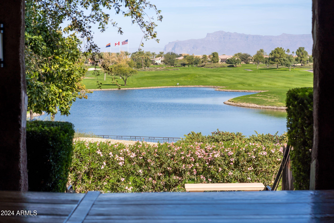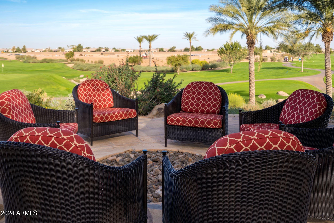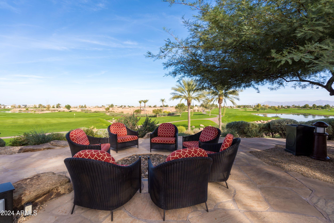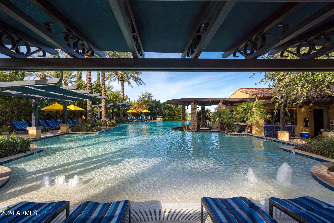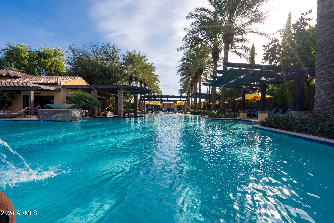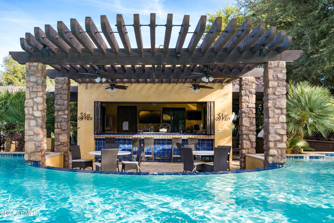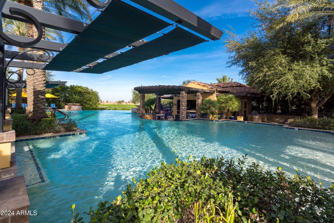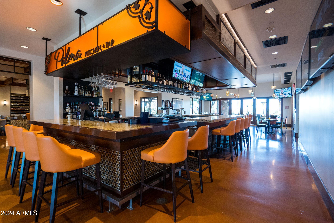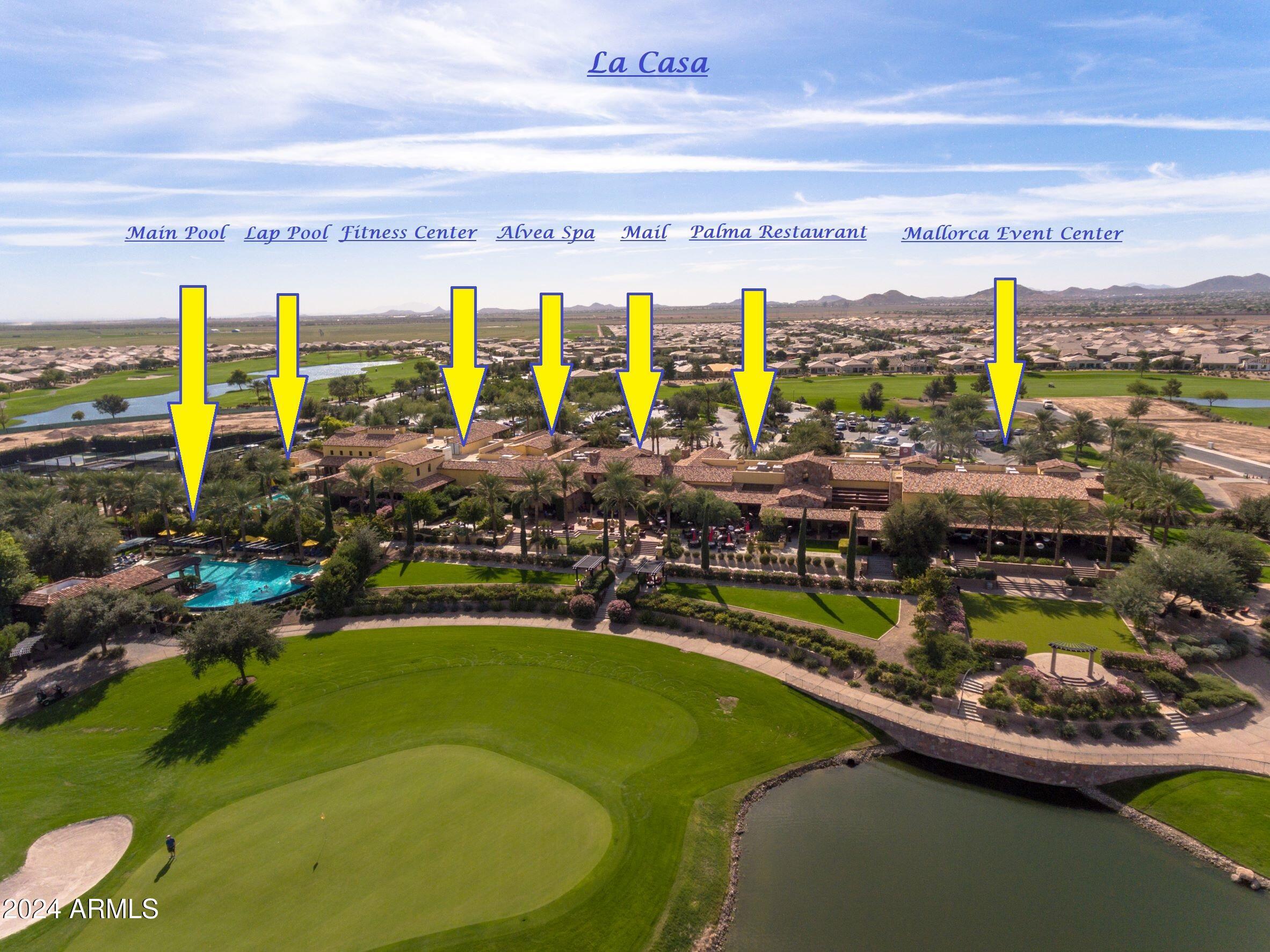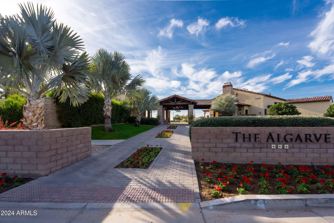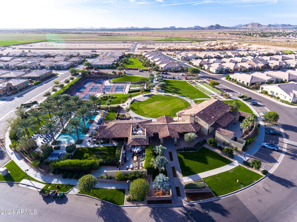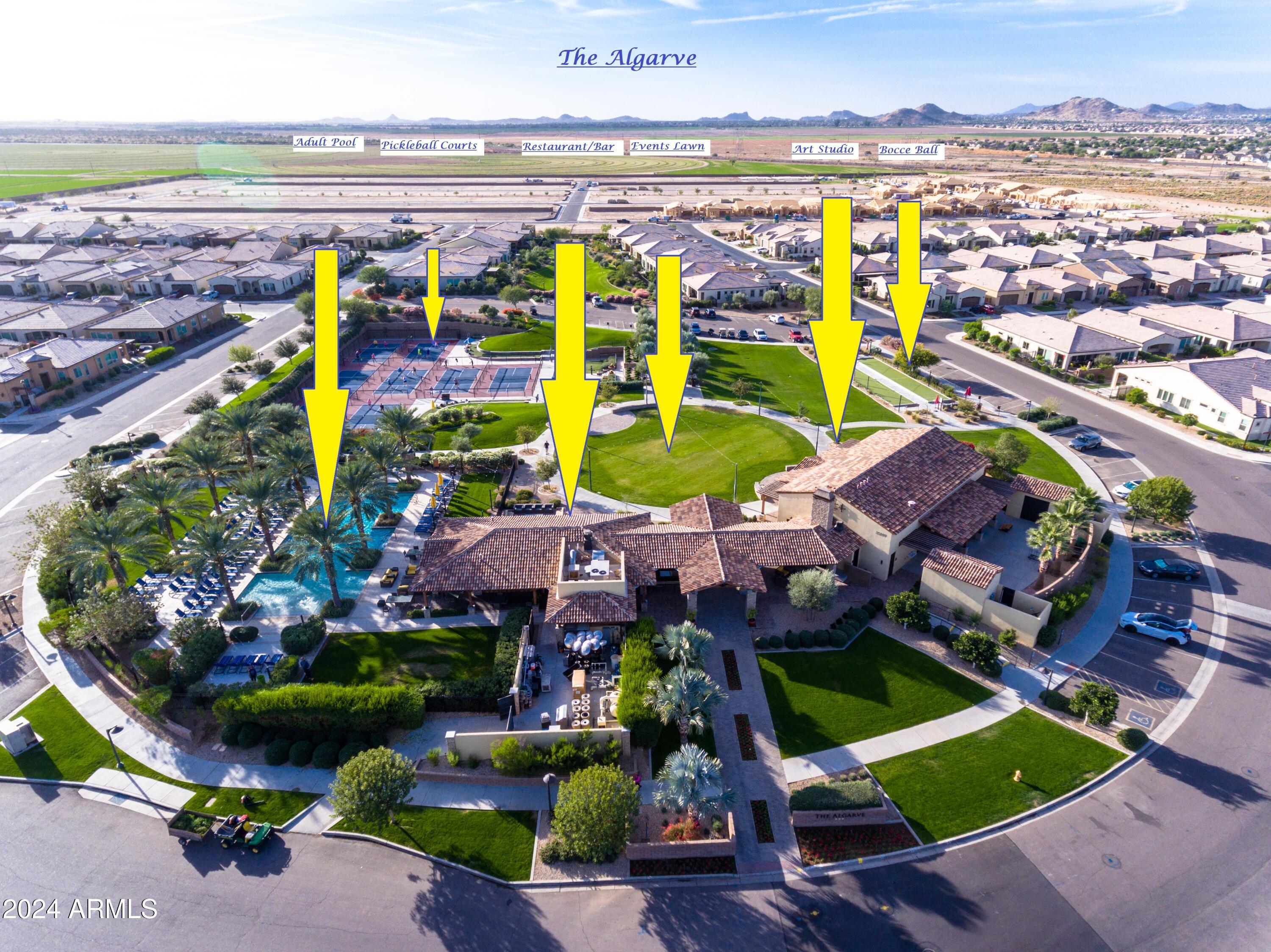$475,000 - 856 E Harmony Way, San Tan Valley
- 2
- Bedrooms
- 2
- Baths
- 1,445
- SQ. Feet
- 0.14
- Acres
Amazing opportunity to own in AZ's premier resort community- Encanterra! Surrounded by pristine landscaping and award winning golf course this first class community offers a lifestyle like no other. 1 year home warranty plan included. Home features great room concept with kitchen island, 2 well sized bedrooms,2 car garage. and SOLAR on a pre paid lease. Upgraded features include fresh exterior paint, shutters for most windows, shades for the great room, granite counters, tiled shower enclosures, screened in patio, hardwood floors and crown moldings. All on an 6200 sq ft lot with plenty of room to add a private pool. Encanterra features resort style amenities with onsite restaurants, heated pools, full service spa and fitness center, loads of member clubs and activities, PICKLEBALL
Essential Information
-
- MLS® #:
- 6785393
-
- Price:
- $475,000
-
- Bedrooms:
- 2
-
- Bathrooms:
- 2.00
-
- Square Footage:
- 1,445
-
- Acres:
- 0.14
-
- Year Built:
- 2012
-
- Type:
- Residential
-
- Sub-Type:
- Single Family Residence
-
- Status:
- Active
Community Information
-
- Address:
- 856 E Harmony Way
-
- Subdivision:
- Encanterra SHEA HOMES AT JOHNSON FARMS NEIGHBORHOOD 7B 201102
-
- City:
- San Tan Valley
-
- County:
- Pinal
-
- State:
- AZ
-
- Zip Code:
- 85140
Amenities
-
- Amenities:
- Golf, Pickleball, Lake, Gated, Community Spa, Community Spa Htd, Community Pool Htd, Community Pool, Concierge, Tennis Court(s), Playground, Biking/Walking Path, Fitness Center
-
- Utilities:
- SRP,City Gas3
-
- Parking Spaces:
- 4
-
- Parking:
- Garage Door Opener, Direct Access, Attch'd Gar Cabinets
-
- # of Garages:
- 2
-
- Pool:
- None
Interior
-
- Interior Features:
- High Speed Internet, Granite Counters, Double Vanity, 9+ Flat Ceilings, No Interior Steps, Kitchen Island, Pantry, 3/4 Bath Master Bdrm
-
- Heating:
- Natural Gas
-
- Cooling:
- Central Air, Ceiling Fan(s)
-
- Fireplace:
- Yes
-
- Fireplaces:
- Exterior Fireplace
-
- # of Stories:
- 1
Exterior
-
- Exterior Features:
- Screened in Patio(s)
-
- Lot Description:
- Gravel/Stone Front, Gravel/Stone Back, Auto Timer H2O Front, Auto Timer H2O Back
-
- Windows:
- Dual Pane
-
- Roof:
- Tile
-
- Construction:
- Stucco, Wood Frame
School Information
-
- District:
- J O Combs Unified School District
-
- Elementary:
- Ellsworth Elementary School
-
- Middle:
- Combs High School
Listing Details
- Listing Office:
- Realty One Group
