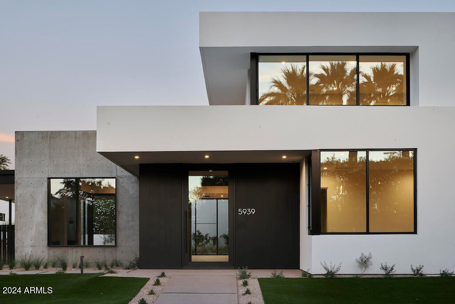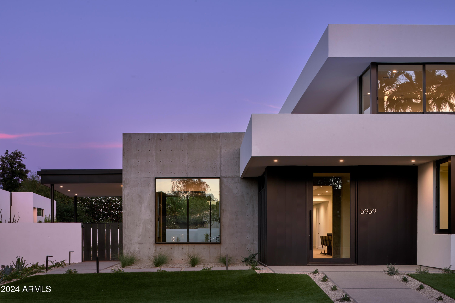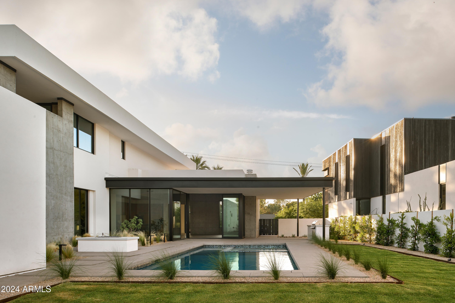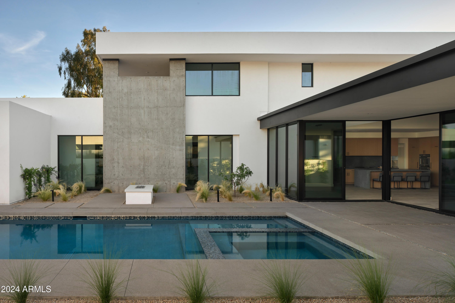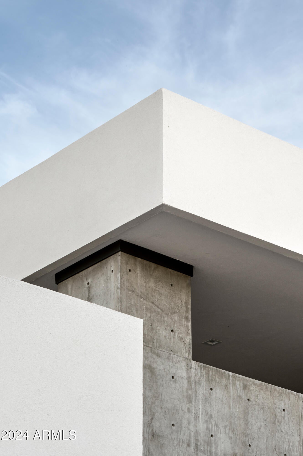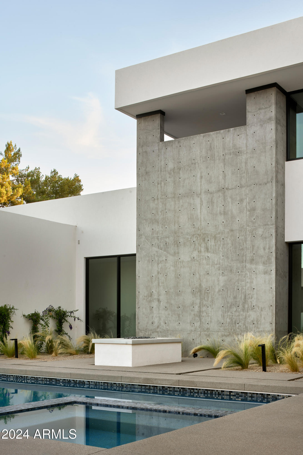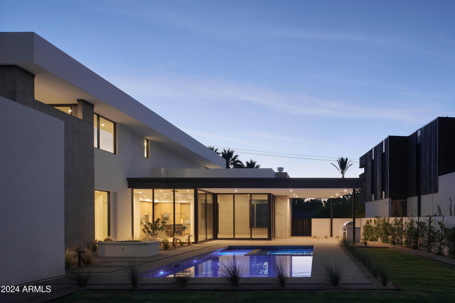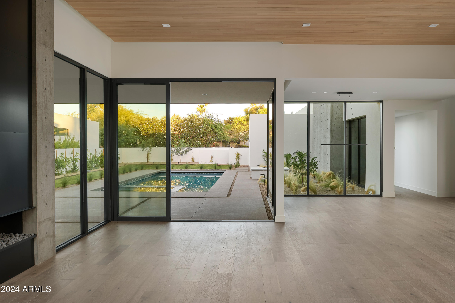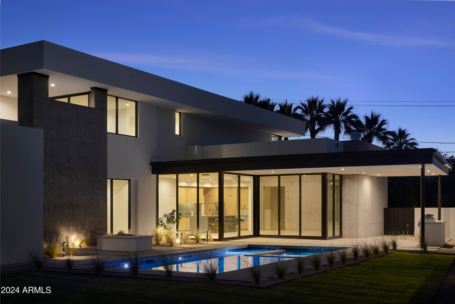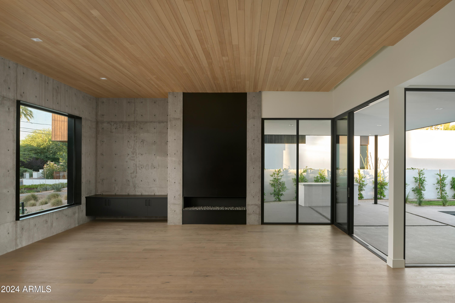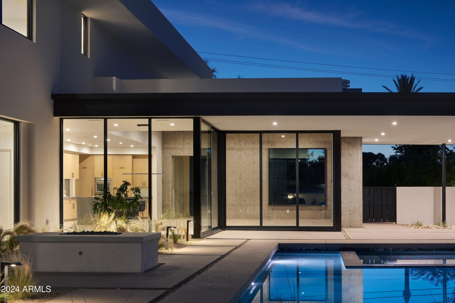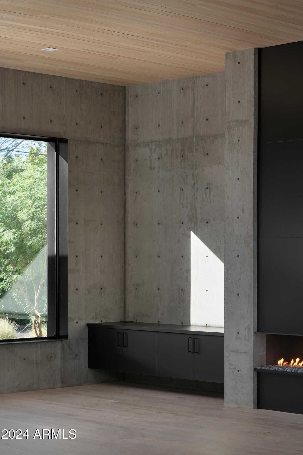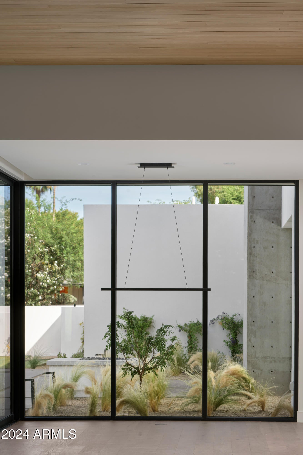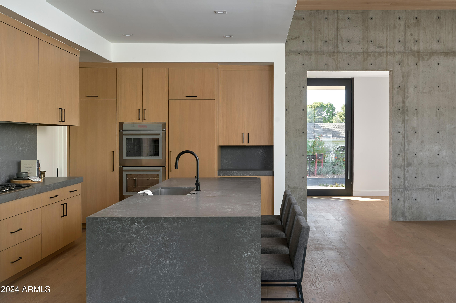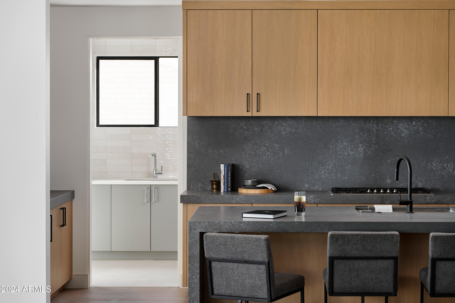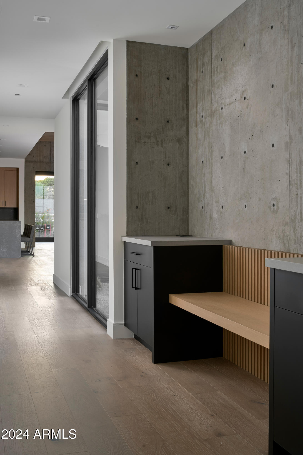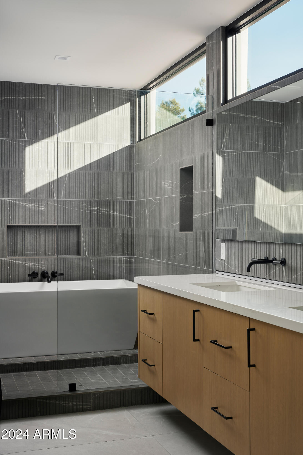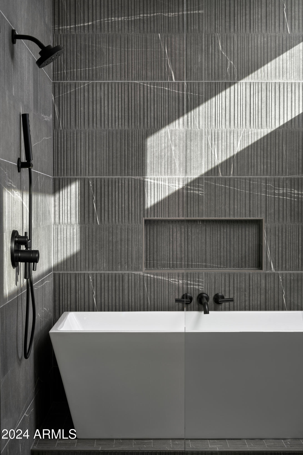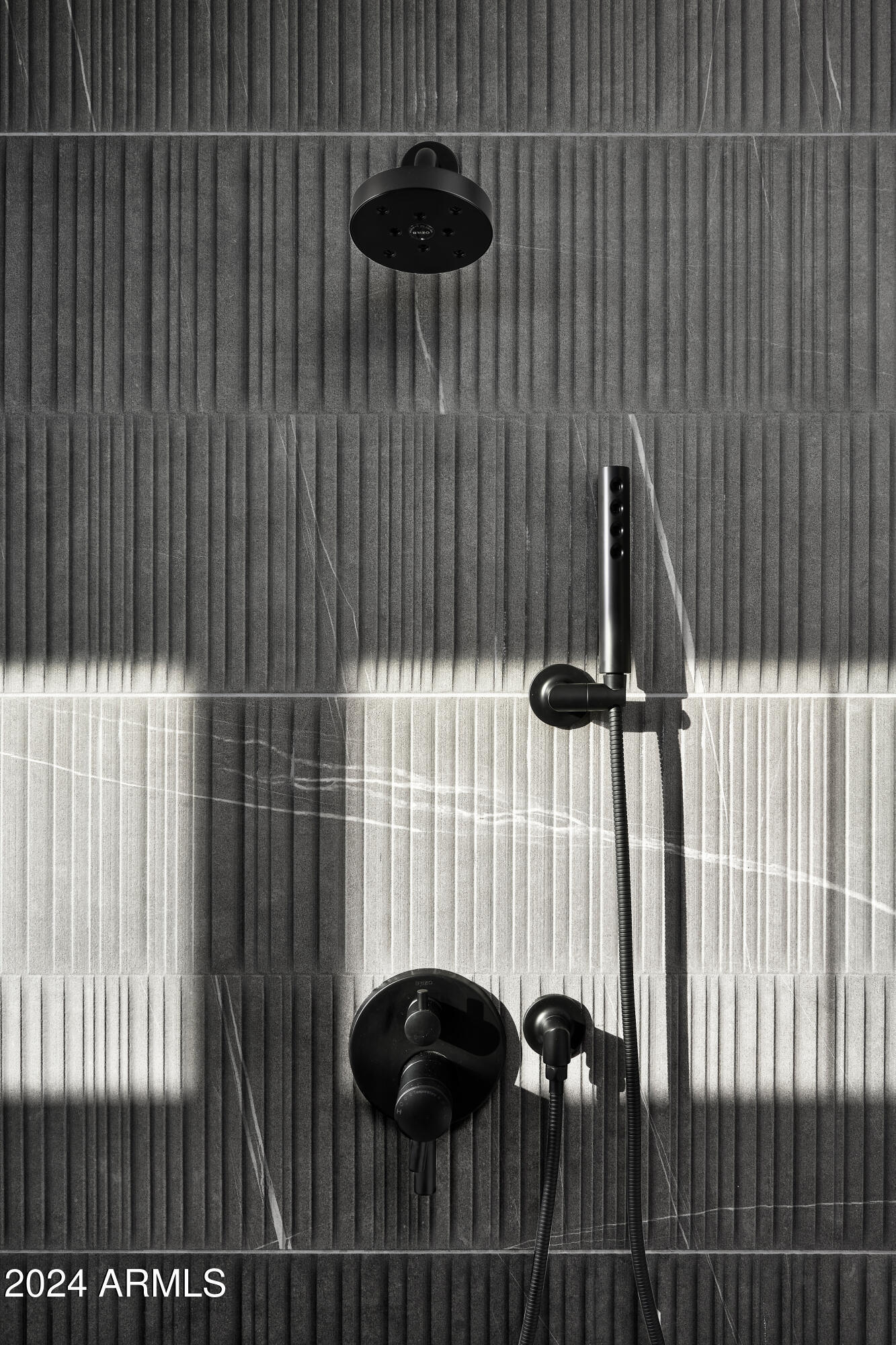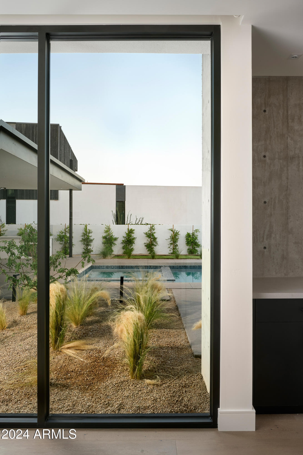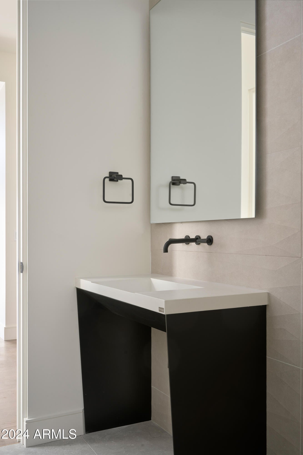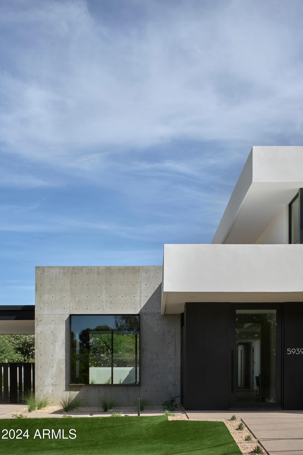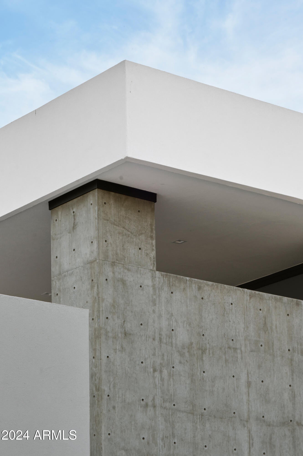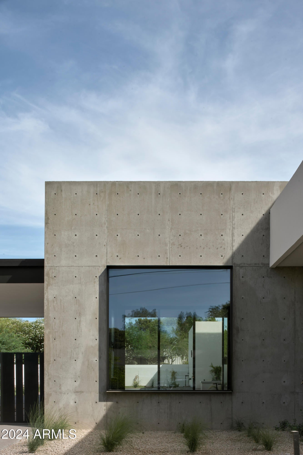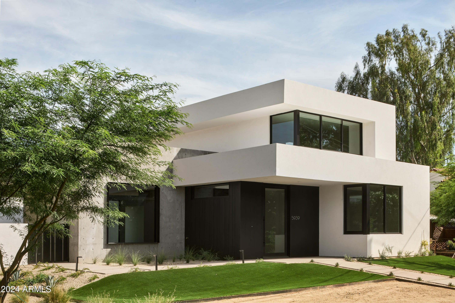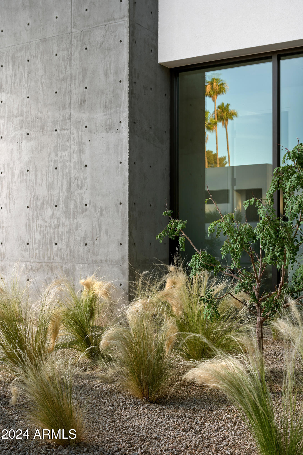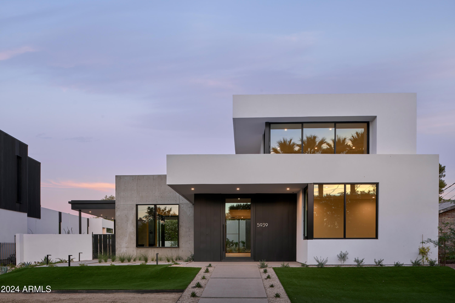$3,990,000 - 5939 E Orange Blossom Lane, Phoenix
- 4
- Bedrooms
- 4
- Baths
- 4,560
- SQ. Feet
- 0.29
- Acres
Incredible opportunity for a Ben Hawkins built masterpiece perfectly located on the highly desired Orange Blossom Lane adjacent to Arizona Country Club. This captivating cutting edge contemporary exudes style & class that few homes can match. Soaring tongue in groove detailed ceilings pull you into extraordinary inside/outside living that combines the custom island kitchen, living room, resort pool & outdoor dining. Stunning primary retreat provides views & privacy. 3 thoughtfully designed en suite bedrooms provide comfort for all. Upstairs flex space for office/art studio/workout or music room leads to a spacious outdoor deck. Ease of access with street access out both the front & back. Artistically blended concrete & wood design elements impresses the most discerning of tastes.
Essential Information
-
- MLS® #:
- 6785913
-
- Price:
- $3,990,000
-
- Bedrooms:
- 4
-
- Bathrooms:
- 4.00
-
- Square Footage:
- 4,560
-
- Acres:
- 0.29
-
- Year Built:
- 2022
-
- Type:
- Residential
-
- Sub-Type:
- Single Family - Detached
-
- Style:
- Contemporary
-
- Status:
- Active
Community Information
-
- Address:
- 5939 E Orange Blossom Lane
-
- Subdivision:
- INGLESIDE CLUB TRACT LOTS 16-39 & 130-150
-
- City:
- Phoenix
-
- County:
- Maricopa
-
- State:
- AZ
-
- Zip Code:
- 85018
Amenities
-
- Utilities:
- SRP,SW Gas3
-
- Parking Spaces:
- 6
-
- Parking:
- Electric Door Opener, Extnded Lngth Garage
-
- # of Garages:
- 3
-
- Has Pool:
- Yes
-
- Pool:
- Private
Interior
-
- Interior Features:
- Eat-in Kitchen, 9+ Flat Ceilings, Kitchen Island, Double Vanity, Full Bth Master Bdrm, High Speed Internet, Smart Home
-
- Heating:
- Natural Gas
-
- Cooling:
- Refrigeration
-
- Fireplace:
- Yes
-
- Fireplaces:
- 1 Fireplace, Family Room, Gas
-
- # of Stories:
- 2
Exterior
-
- Exterior Features:
- Balcony, Covered Patio(s), Private Yard, Built-in Barbecue
-
- Lot Description:
- Sprinklers In Rear, Sprinklers In Front, Grass Back, Synthetic Grass Frnt, Natural Desert Front
-
- Windows:
- Dual Pane, Low-E
-
- Roof:
- Foam
-
- Construction:
- Painted, Stucco, Frame - Wood
School Information
-
- District:
- Scottsdale Unified District
-
- Elementary:
- Tavan Elementary School
-
- Middle:
- Ingleside Middle School
-
- High:
- Arcadia High School
Listing Details
- Listing Office:
- Retsy
