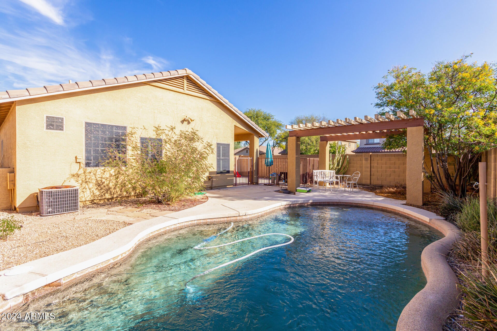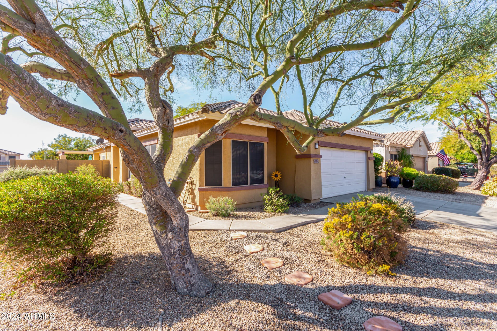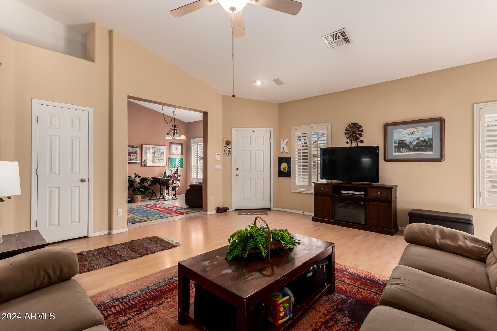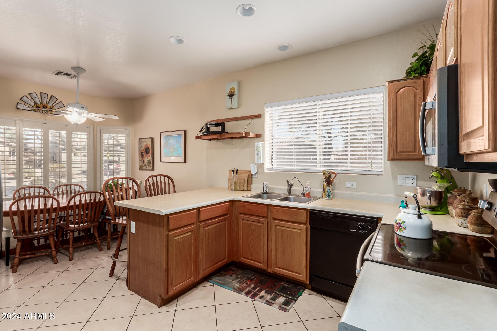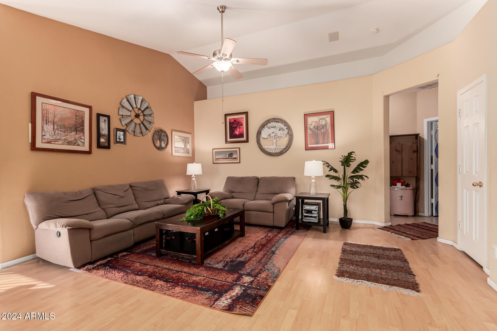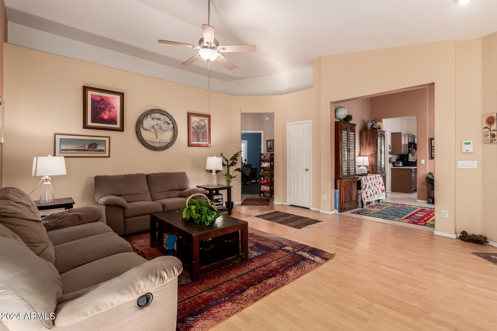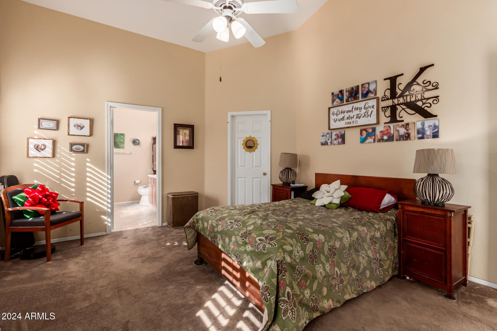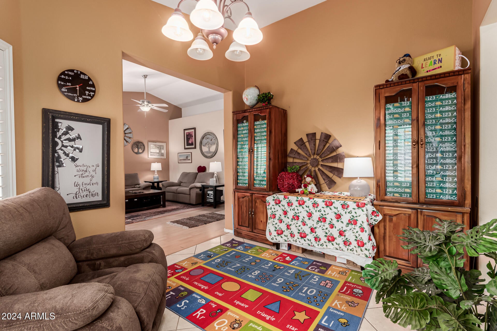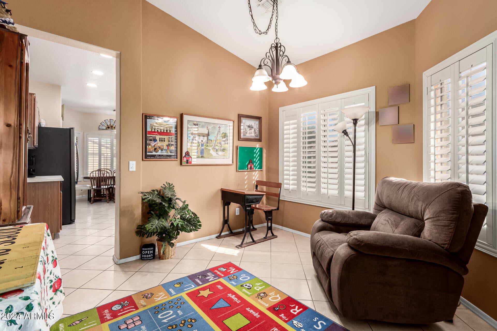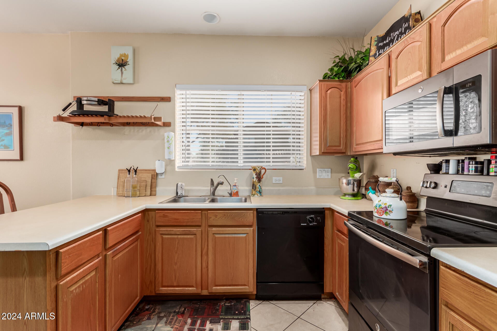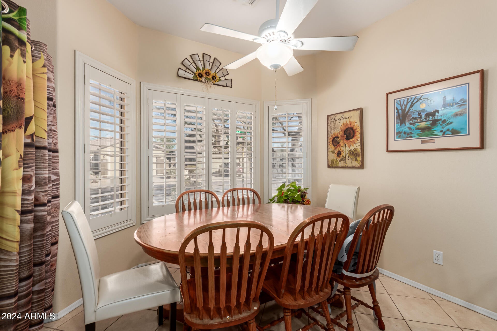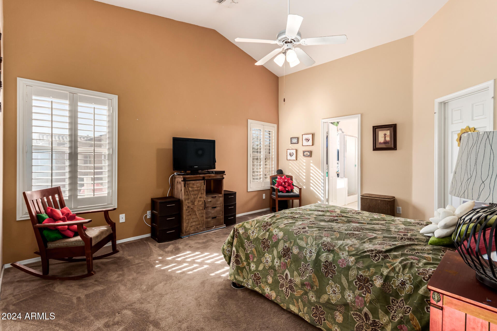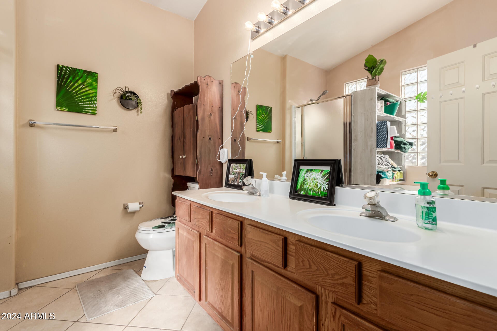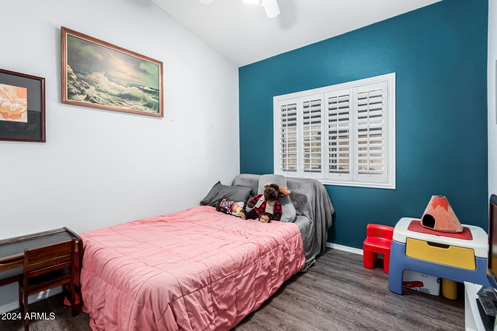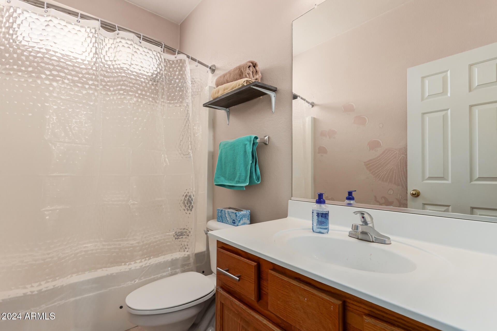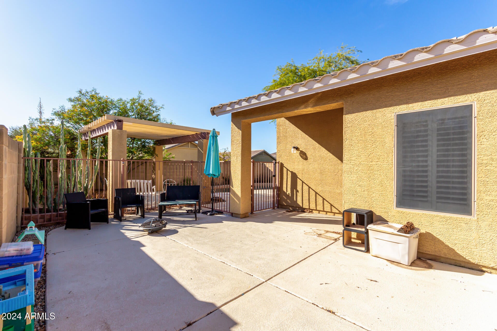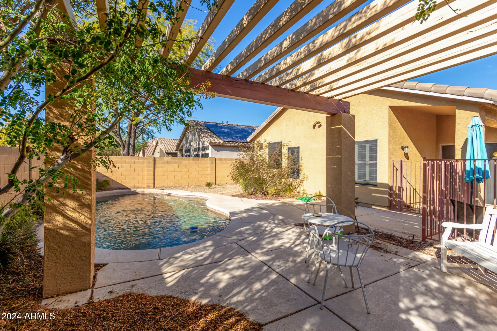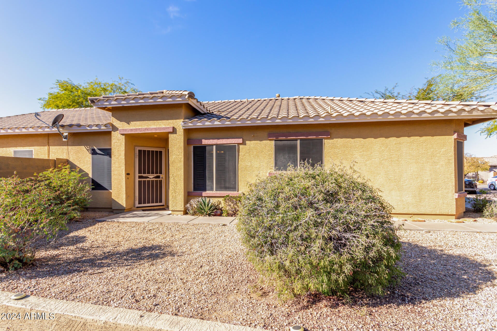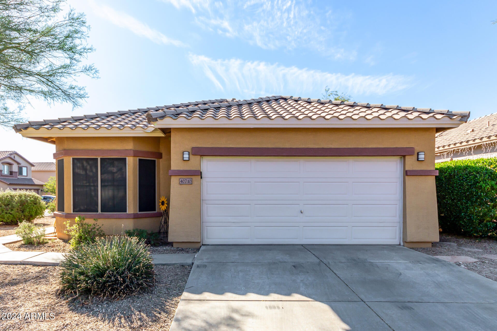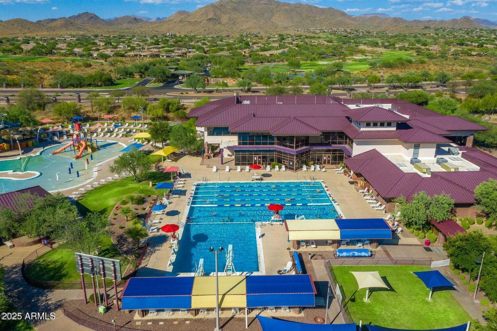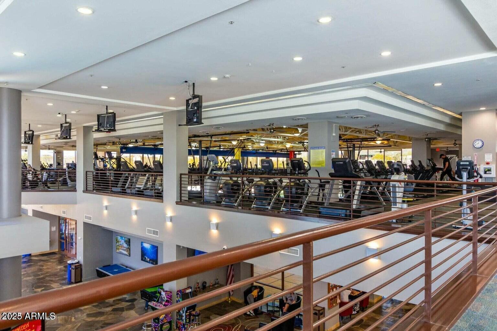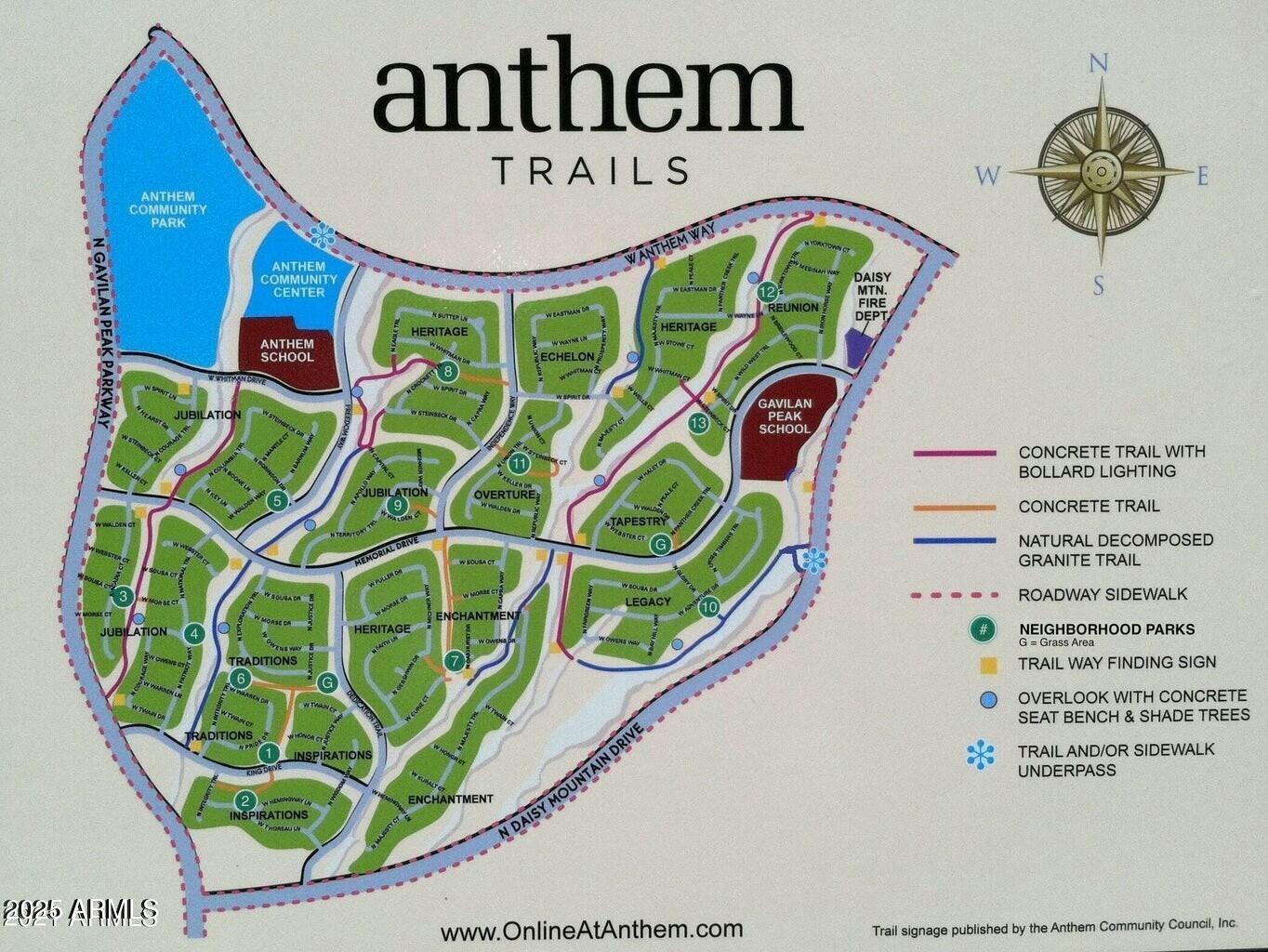$444,000 - 40710 N Boone Lane, Anthem
- 3
- Bedrooms
- 2
- Baths
- 1,567
- SQ. Feet
- 0.14
- Acres
Welcome to this beautifully designed Melody floor plan, located on a coveted corner lot in the desirable Parkside neighborhood. This home offers a thoughtfully laid out, split master suite at the rear for privacy, complete with a generous walk-in closet and peaceful views of the backyard. The spacious family room serves as the heart of the home, with plenty of natural light and seamless flow into other areas. A versatile flex room on the way to the kitchen offers endless possibilities—whether used as a dining room, office, or playroom. The kitchen features open space and a cozy breakfast nook with views to the front, keeping the space bright and inviting. This home is the perfect blend of comfort, style, and function, ready to welcome you and your family!
Essential Information
-
- MLS® #:
- 6786143
-
- Price:
- $444,000
-
- Bedrooms:
- 3
-
- Bathrooms:
- 2.00
-
- Square Footage:
- 1,567
-
- Acres:
- 0.14
-
- Year Built:
- 2000
-
- Type:
- Residential
-
- Sub-Type:
- Single Family Residence
-
- Style:
- Ranch
-
- Status:
- Active
Community Information
-
- Address:
- 40710 N Boone Lane
-
- Subdivision:
- ANTHEM UNIT 5 AMD
-
- City:
- Anthem
-
- County:
- Maricopa
-
- State:
- AZ
-
- Zip Code:
- 85086
Amenities
-
- Amenities:
- Community Spa Htd, Community Pool Htd, Community Media Room, Tennis Court(s), Playground, Biking/Walking Path, Clubhouse
-
- Utilities:
- APS,SW Gas3
-
- Parking Spaces:
- 4
-
- Parking:
- Garage Door Opener
-
- # of Garages:
- 2
-
- Has Pool:
- Yes
-
- Pool:
- Fenced, Private
Interior
-
- Interior Features:
- Eat-in Kitchen, Breakfast Bar, Vaulted Ceiling(s), Pantry, Double Vanity, Full Bth Master Bdrm, Separate Shwr & Tub, High Speed Internet
-
- Heating:
- Natural Gas
-
- Cooling:
- Central Air, Ceiling Fan(s)
-
- Fireplaces:
- None
-
- # of Stories:
- 1
Exterior
-
- Lot Description:
- Corner Lot, Desert Back, Desert Front, Auto Timer H2O Front, Auto Timer H2O Back
-
- Windows:
- Solar Screens
-
- Roof:
- Tile
-
- Construction:
- Stucco, Wood Frame, Painted
School Information
-
- District:
- Deer Valley Unified District
-
- Elementary:
- Anthem School
-
- Middle:
- Deer Valley Middle School
-
- High:
- Deer Valley High School
Listing Details
- Listing Office:
- Desert Dream Realty
