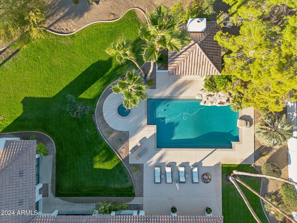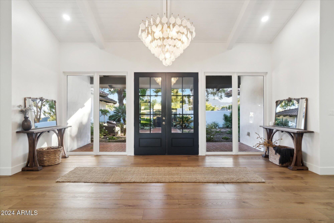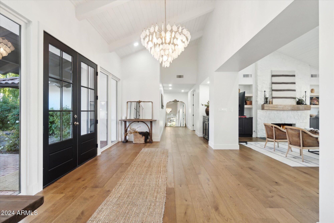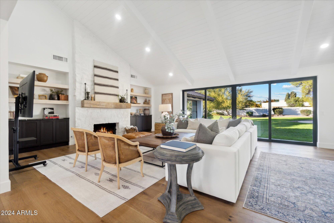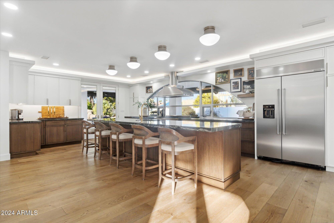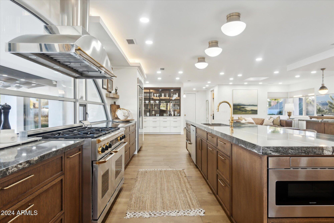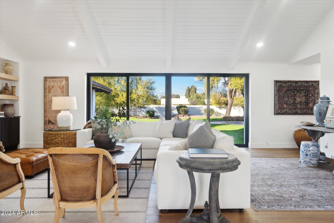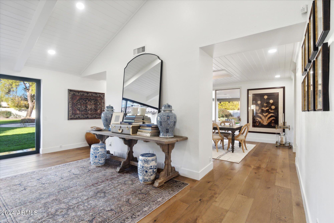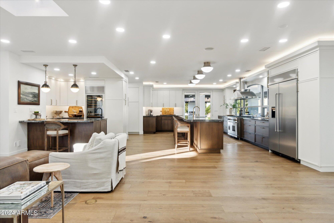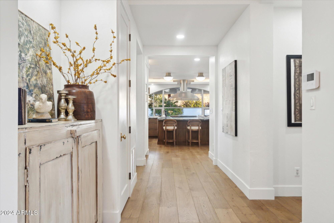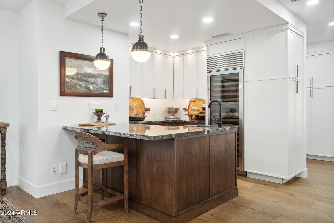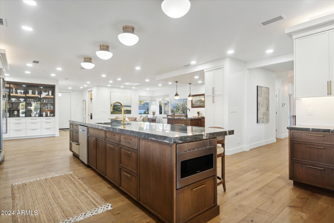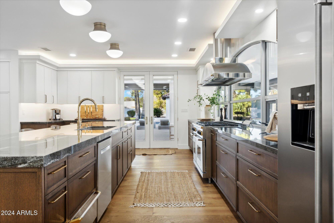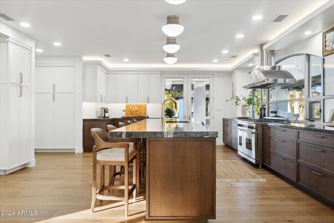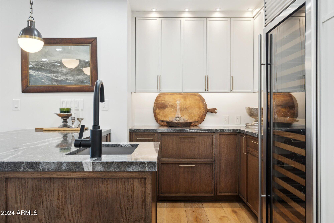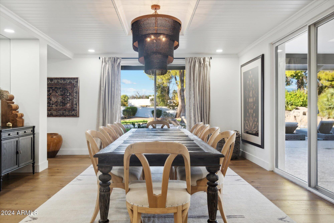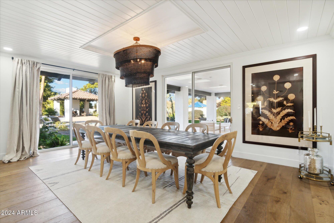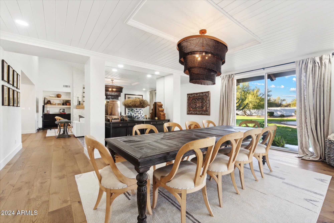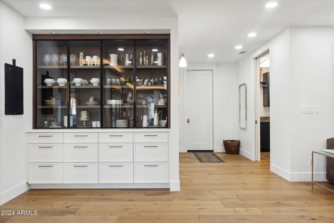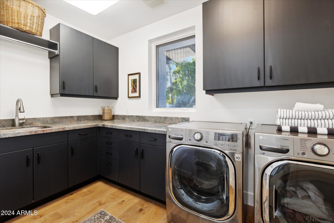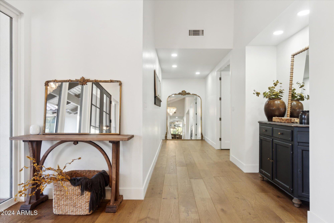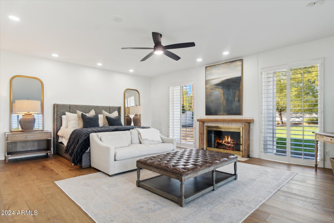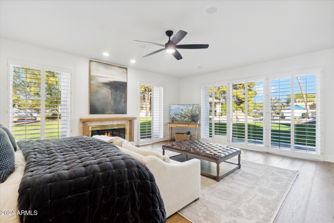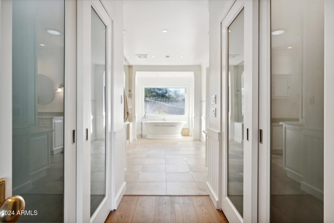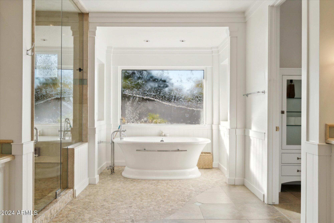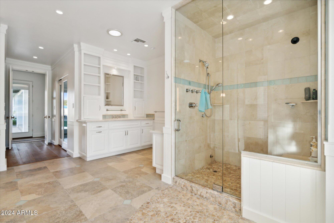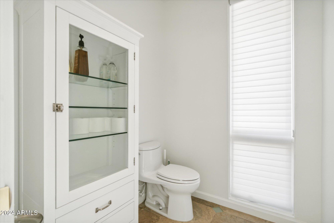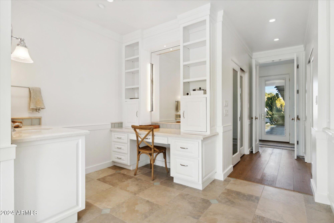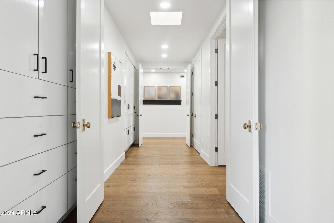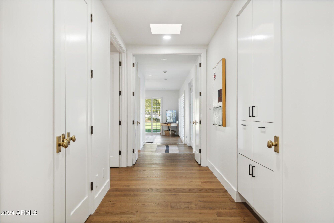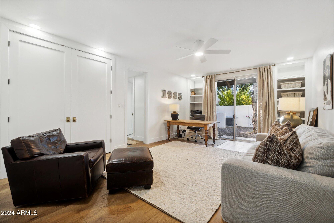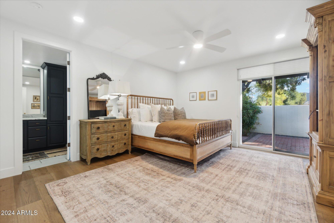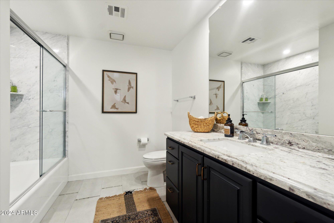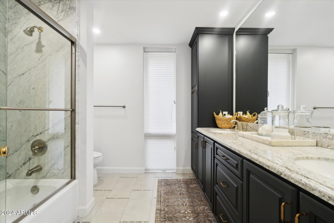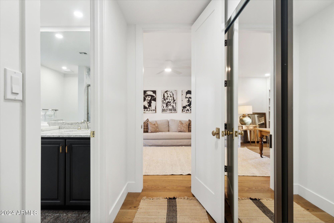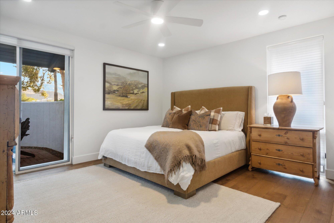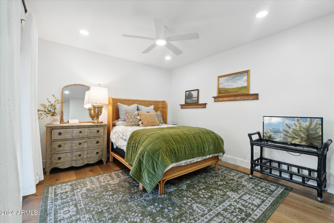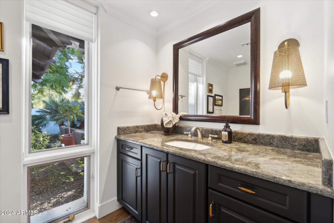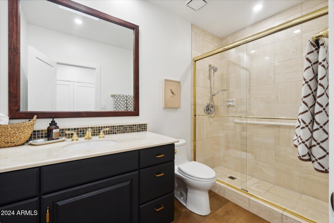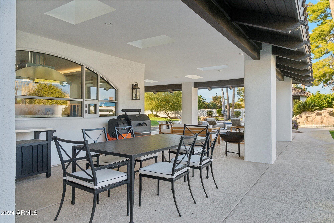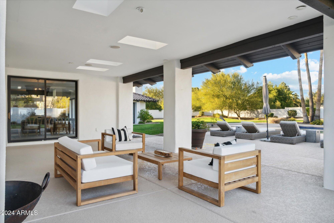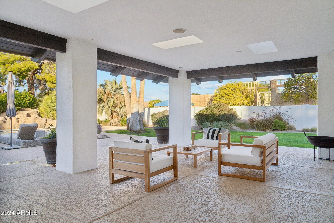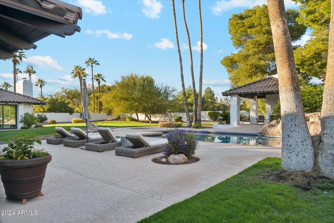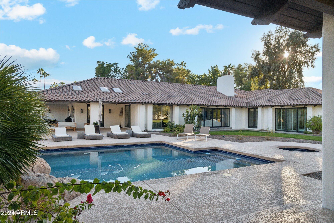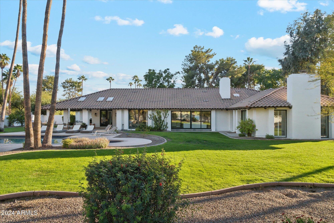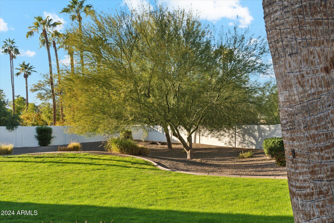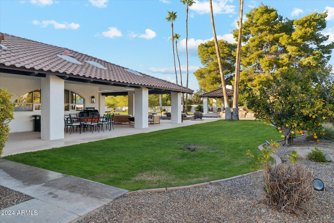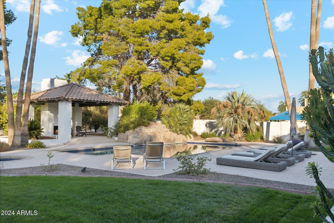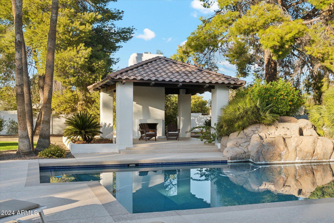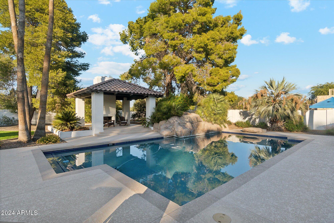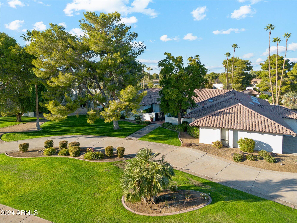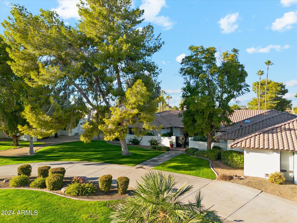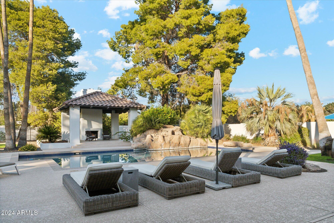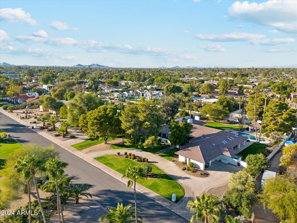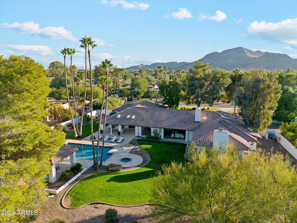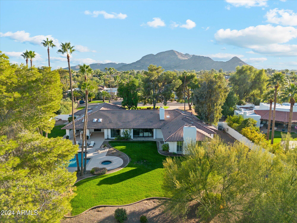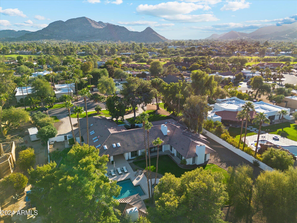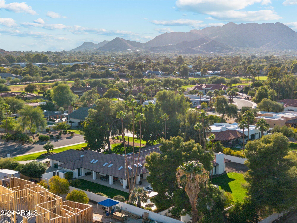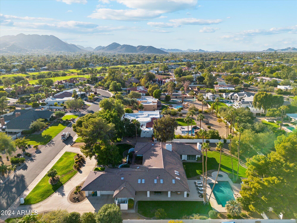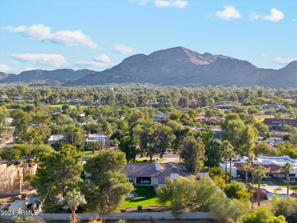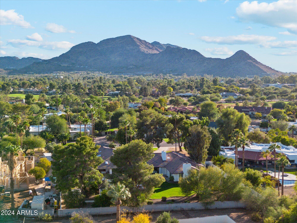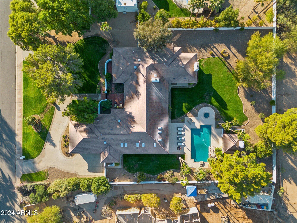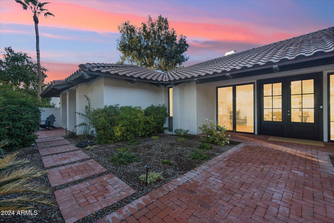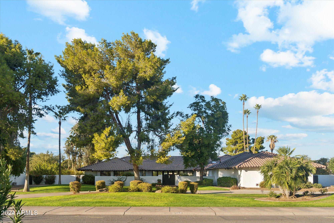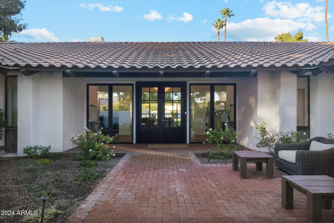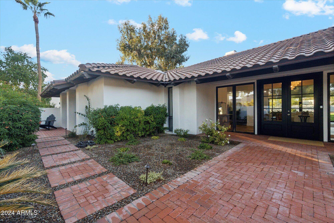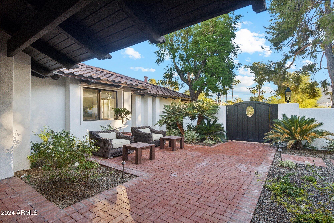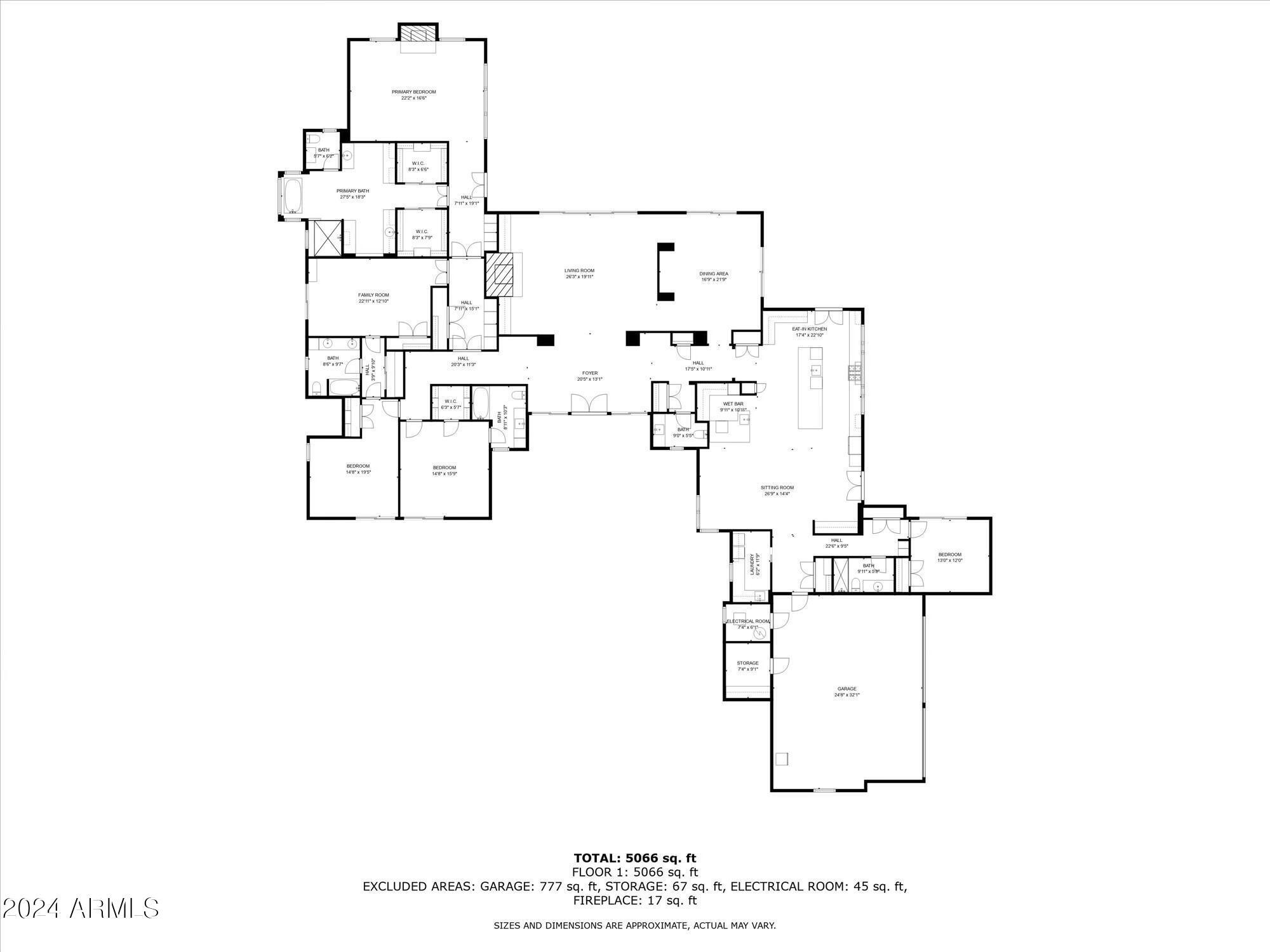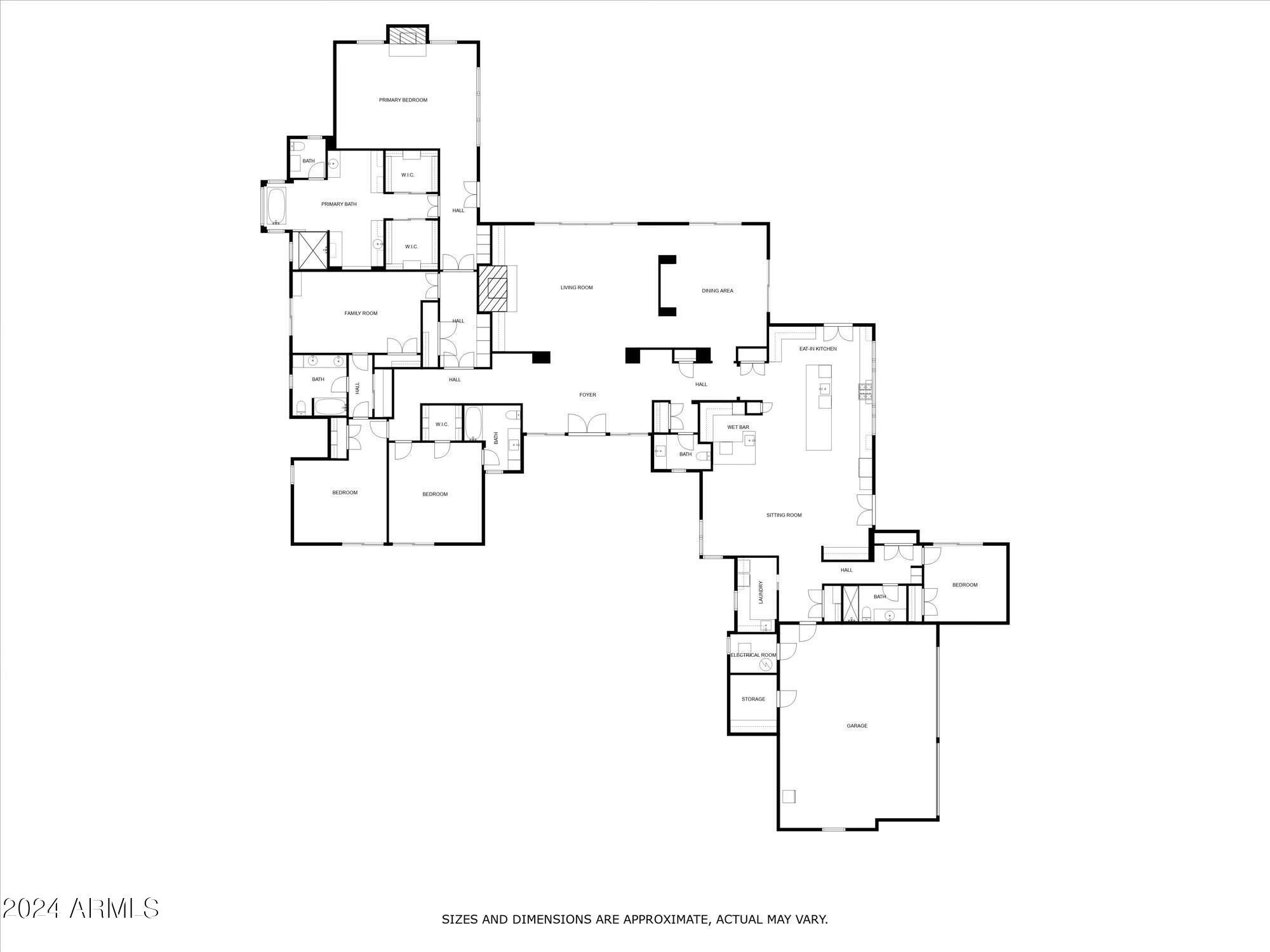$3,999,500 - 5850 E Berneil Lane, Paradise Valley
- 5
- Bedrooms
- 5
- Baths
- 5,327
- SQ. Feet
- 0.97
- Acres
This Paradise Valley home sitting on nearly an acre of land has been remodeled to perfection. Five spacious bedrooms, one sitting privately on the opposite end of the home for a possible nanny or mother-in-law, 4.5 baths, two living areas, massive amounts of storage, and a kitchen of your dreams. As you enter through the charming gate, a delightful front courtyard invites you to have a seat and enjoy the mountain view. Open your front door, and it's immediately clear that this home has a designer's touch with all the elements of today's style and finishes. The warm hardwood flooring and stunning stone fireplace transform the large space into elegant/cozy - and a perfect blend of modern and traditional. The chef's kitchen boasts custom white oak cabinetry, and Dacor range with double ovens Cocktails are served in your sophisticated, fully-equipped wet bar with a Sub-Zero wine fridge. This expansive kitchen space was set up for entertaining. All looking out to the pool with rock waterfall, huge covered patio, and a separate gazebo to sit by the fire. Welcome to your Paradise Valley home in the Scottsdale unified school district with admission to the "3C" schools. You have arrived.
Essential Information
-
- MLS® #:
- 6786265
-
- Price:
- $3,999,500
-
- Bedrooms:
- 5
-
- Bathrooms:
- 5.00
-
- Square Footage:
- 5,327
-
- Acres:
- 0.97
-
- Year Built:
- 1983
-
- Type:
- Residential
-
- Sub-Type:
- Single Family - Detached
-
- Style:
- Contemporary
-
- Status:
- Active Under Contract
Community Information
-
- Address:
- 5850 E Berneil Lane
-
- Subdivision:
- CAMELBACK COUNTRY ESTATES UNIT 2
-
- City:
- Paradise Valley
-
- County:
- Maricopa
-
- State:
- AZ
-
- Zip Code:
- 85253
Amenities
-
- Utilities:
- APS,SW Gas3
-
- Parking Spaces:
- 7
-
- Parking:
- Attch'd Gar Cabinets
-
- # of Garages:
- 3
-
- View:
- Mountain(s)
-
- Has Pool:
- Yes
-
- Pool:
- Diving Pool, Private
Interior
-
- Interior Features:
- Eat-in Kitchen, Central Vacuum, Vaulted Ceiling(s), Wet Bar, Kitchen Island, Double Vanity, Full Bth Master Bdrm, Separate Shwr & Tub, High Speed Internet, Granite Counters
-
- Heating:
- Ceiling
-
- Cooling:
- Refrigeration, Ceiling Fan(s)
-
- Fireplace:
- Yes
-
- Fireplaces:
- 3+ Fireplace, Exterior Fireplace, Family Room, Master Bedroom
-
- # of Stories:
- 1
Exterior
-
- Exterior Features:
- Private Pickleball Court(s), Circular Drive, Covered Patio(s), Gazebo/Ramada
-
- Lot Description:
- Sprinklers In Rear, Sprinklers In Front, Gravel/Stone Front, Gravel/Stone Back, Grass Front, Grass Back, Auto Timer H2O Front, Auto Timer H2O Back
-
- Windows:
- Dual Pane
-
- Roof:
- Tile, Concrete
-
- Construction:
- Blown Cellulose, Stucco, Stone, Block, Frame - Wood
School Information
-
- District:
- Scottsdale Unified District
-
- Elementary:
- Cherokee Elementary School
-
- Middle:
- Cocopah Middle School
-
- High:
- Chaparral High School
Listing Details
- Listing Office:
- Williams Luxury Homes
