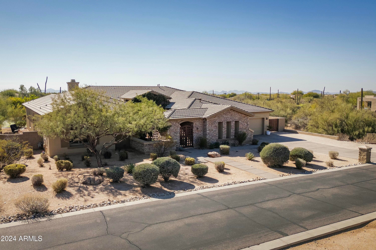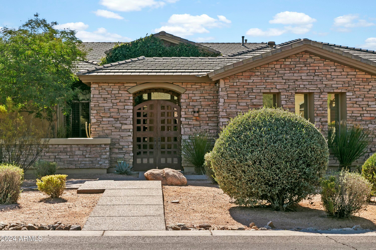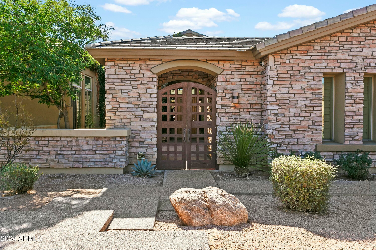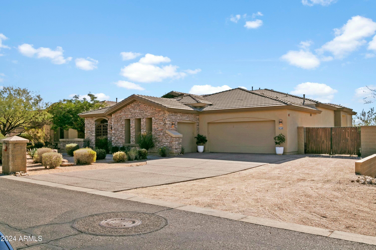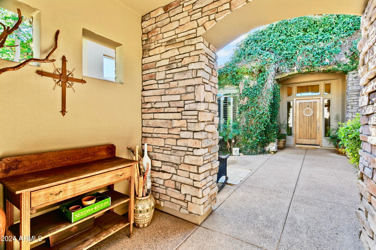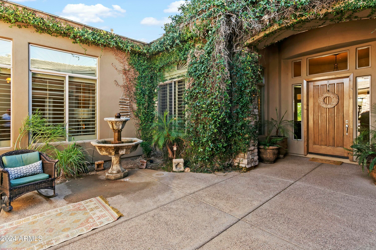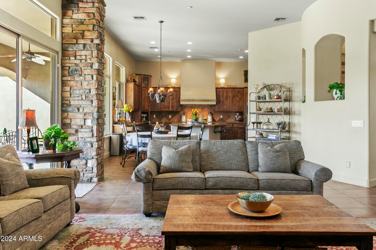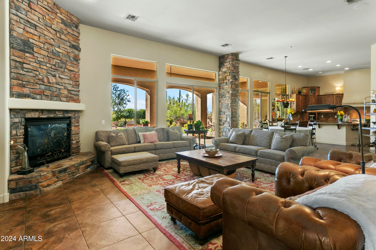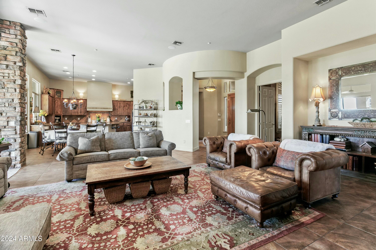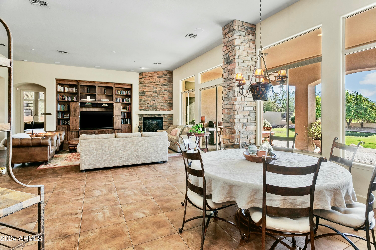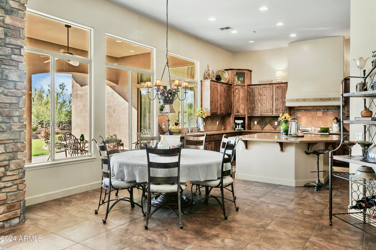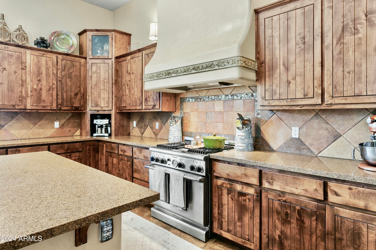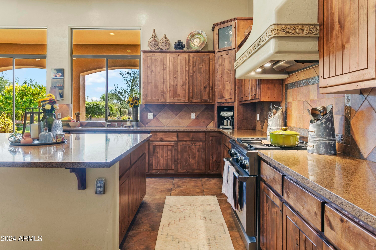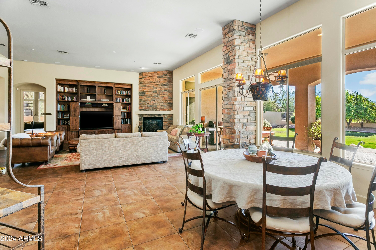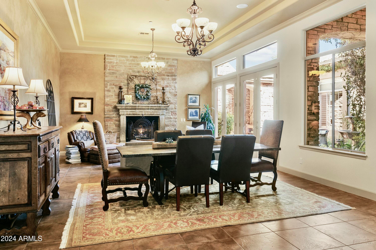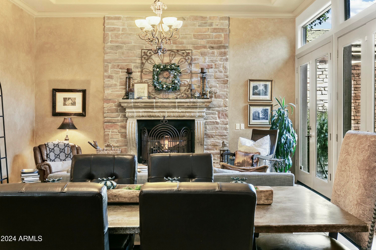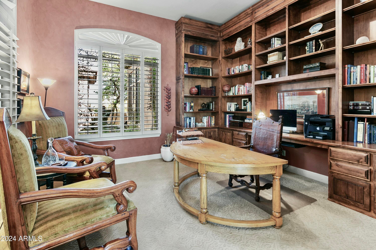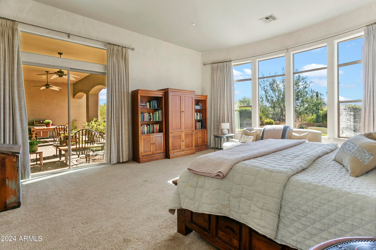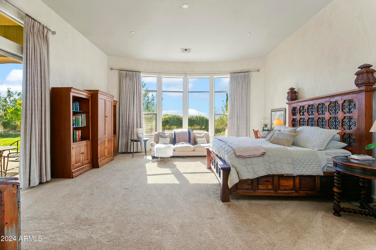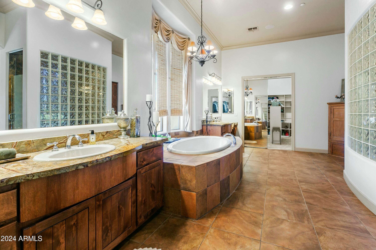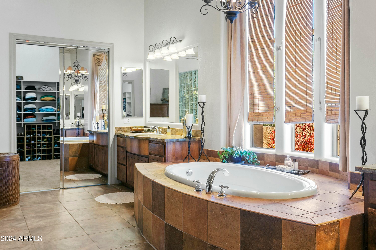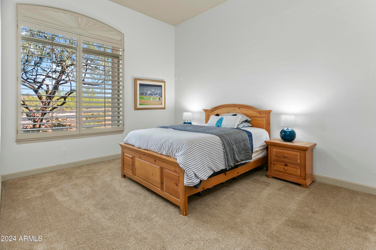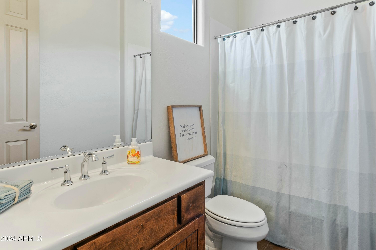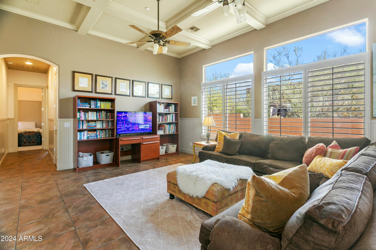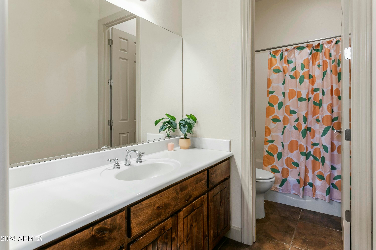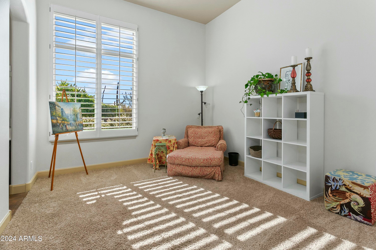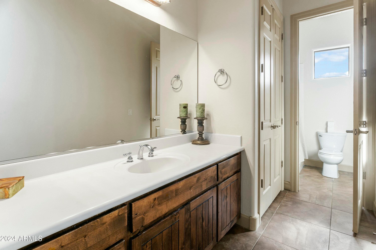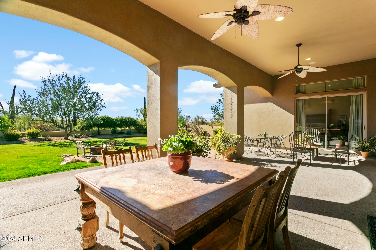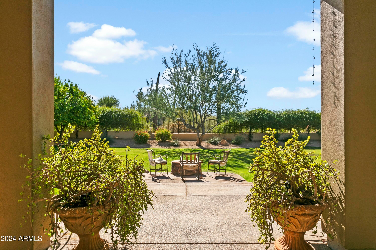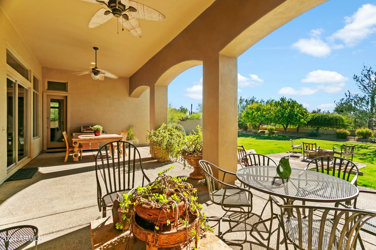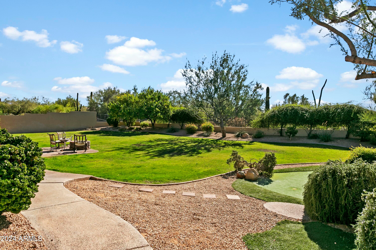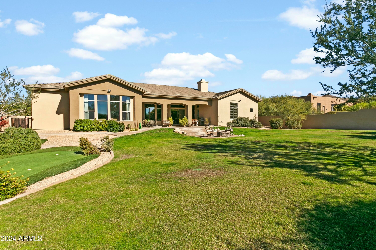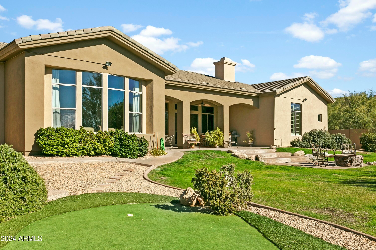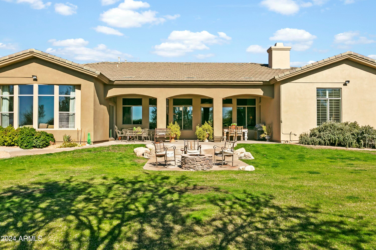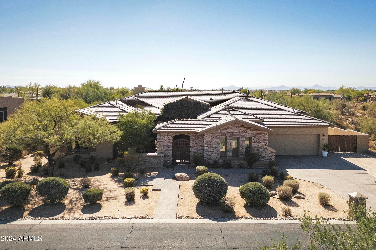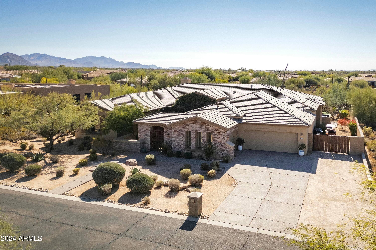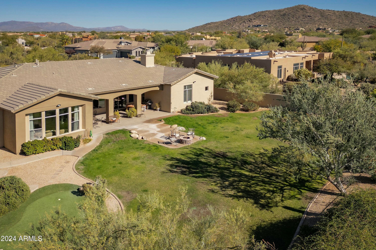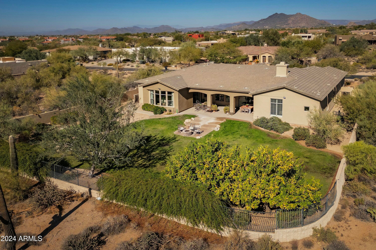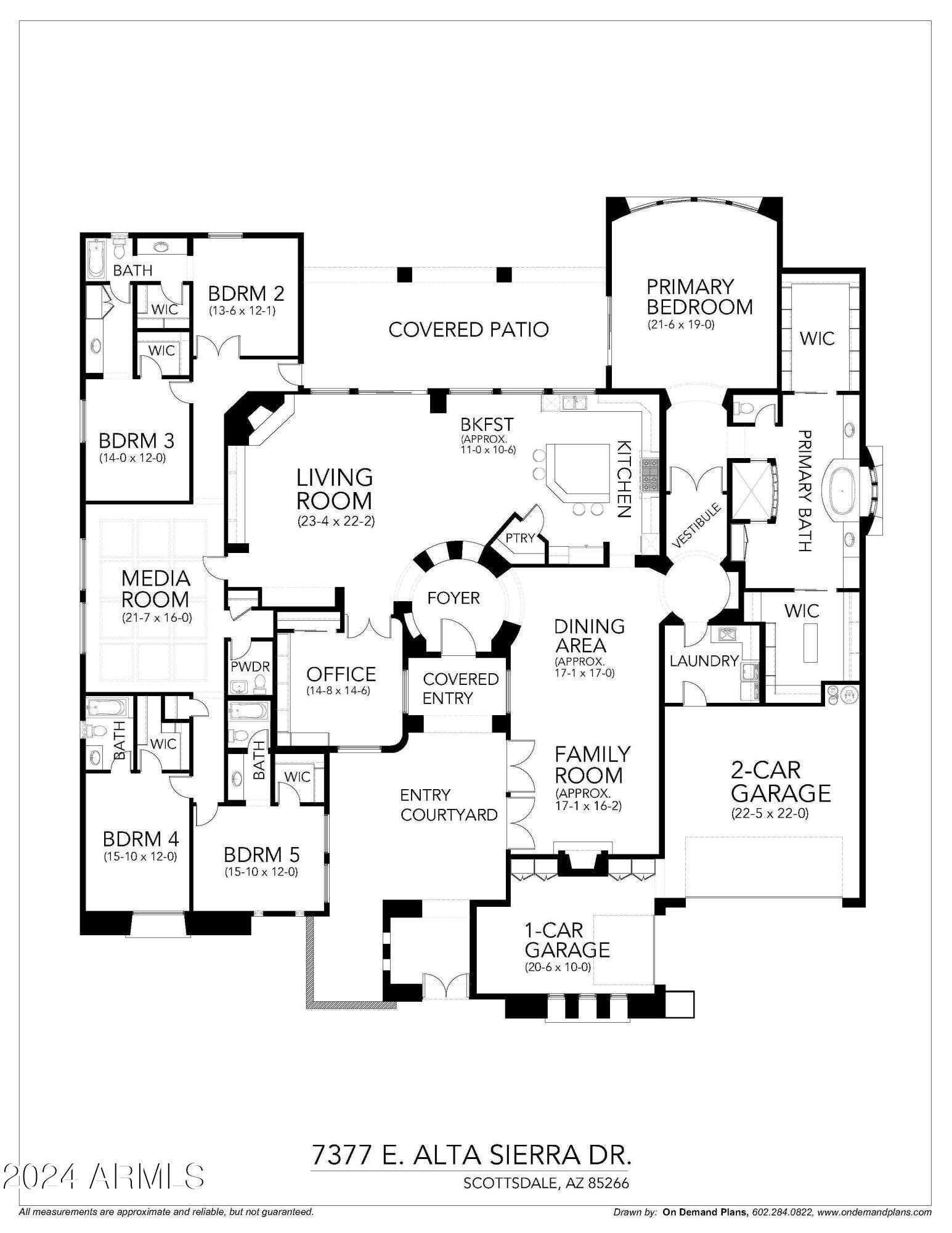$2,100,000 - 7377 E Alta Sierra Drive, Scottsdale
- 5
- Bedrooms
- 5
- Baths
- 5,320
- SQ. Feet
- 0.96
- Acres
Welcome to Trovia! This expansive residence, offers 5320 square feet of beautifully designed living space located in North Scottsdale. The thoughtfully planned split floor plan ensures both privacy and functionality. 5 spacious bedrooms, including 2 with private en-suite bathrooms and 2 with a shared bathroom. A central flex space connects the guest bedrooms, perfect for a playroom, lounge, or office. Oversized and luxurious private primary bedroom, a formal dining room and a cozy den for added versatility. The spacious and well-equipped kitchen seamlessly flowing into the main living areas for ease of entertaining.The backyard offers endless possibilities, with a private escape for the primary suite and plenty of room to create your ideal oasis. This home combines style and comfort!
Essential Information
-
- MLS® #:
- 6786418
-
- Price:
- $2,100,000
-
- Bedrooms:
- 5
-
- Bathrooms:
- 5.00
-
- Square Footage:
- 5,320
-
- Acres:
- 0.96
-
- Year Built:
- 2003
-
- Type:
- Residential
-
- Sub-Type:
- Single Family - Detached
-
- Status:
- Active
Community Information
-
- Address:
- 7377 E Alta Sierra Drive
-
- Subdivision:
- TROVIA
-
- City:
- Scottsdale
-
- County:
- Maricopa
-
- State:
- AZ
-
- Zip Code:
- 85266
Amenities
-
- Amenities:
- Gated Community
-
- Utilities:
- APS
-
- Parking Spaces:
- 6
-
- Parking:
- Attch'd Gar Cabinets, RV Gate
-
- # of Garages:
- 3
-
- Pool:
- None
Interior
-
- Interior Features:
- Eat-in Kitchen, Breakfast Bar, Central Vacuum, Fire Sprinklers, Kitchen Island, 3/4 Bath Master Bdrm, Double Vanity, Separate Shwr & Tub, Granite Counters
-
- Heating:
- Natural Gas
-
- Cooling:
- Ceiling Fan(s), Refrigeration
-
- Fireplace:
- Yes
-
- Fireplaces:
- 2 Fireplace, Gas
-
- # of Stories:
- 1
Exterior
-
- Exterior Features:
- Covered Patio(s), Private Yard
-
- Lot Description:
- Desert Back, Desert Front, Grass Back
-
- Windows:
- Dual Pane
-
- Roof:
- Tile
-
- Construction:
- Painted, Stucco, Frame - Wood
School Information
-
- District:
- Cave Creek Unified District
-
- Elementary:
- Lone Mountain Elementary School
-
- Middle:
- Sonoran Trails Middle School
-
- High:
- Cactus Shadows High School
Listing Details
- Listing Office:
- Cambridge Properties
