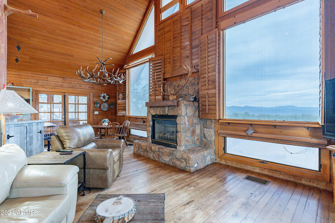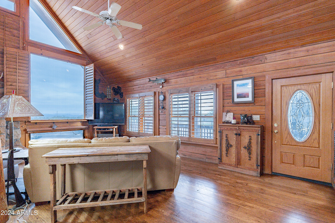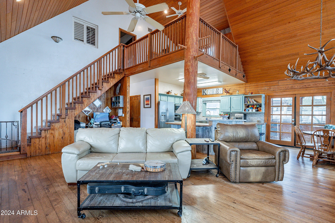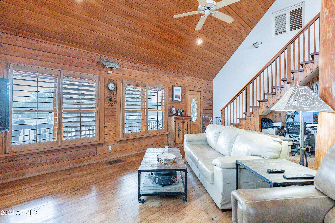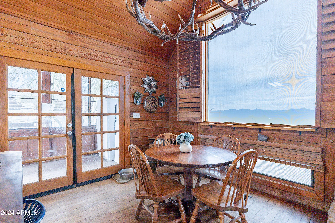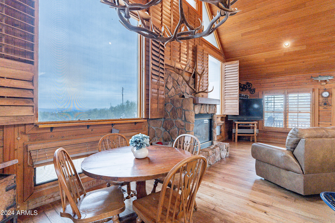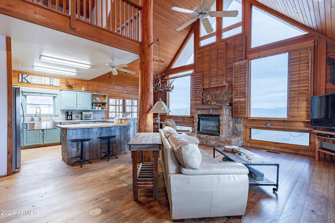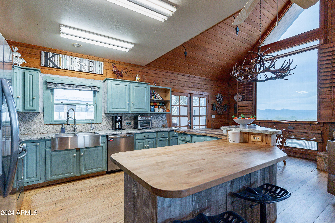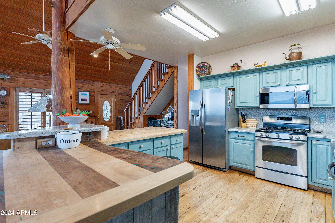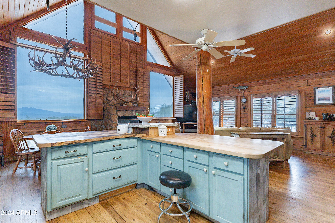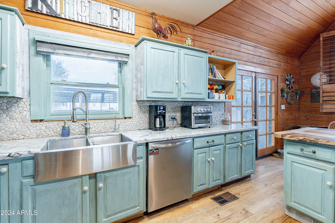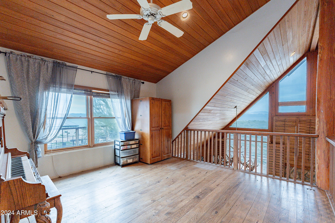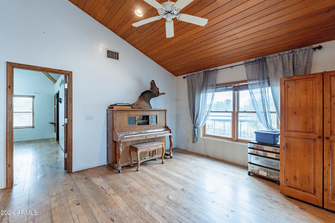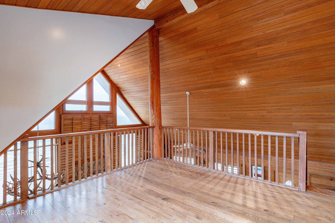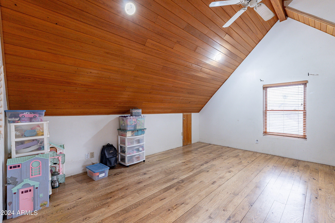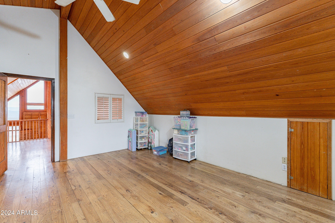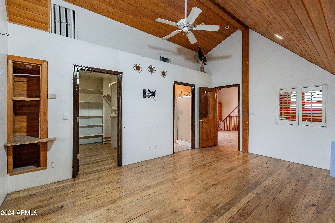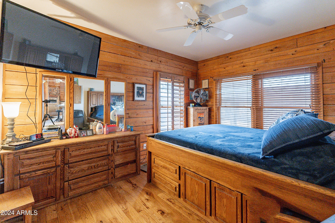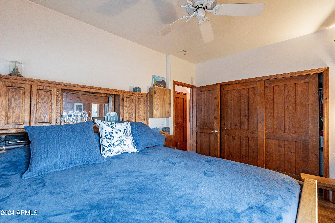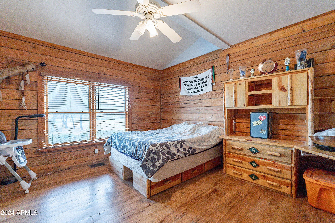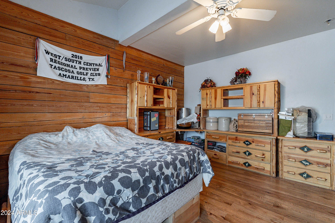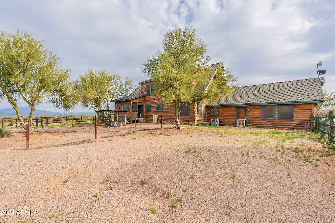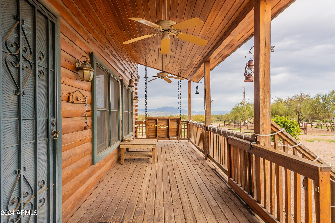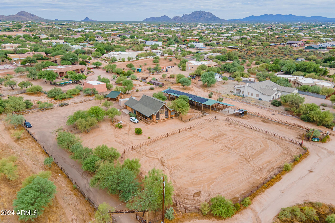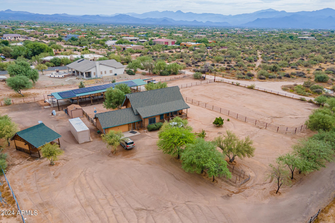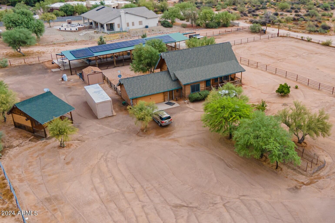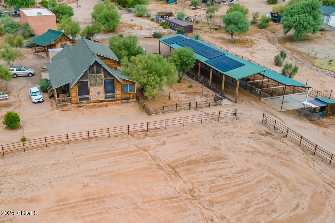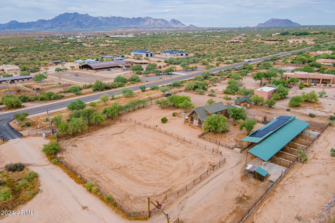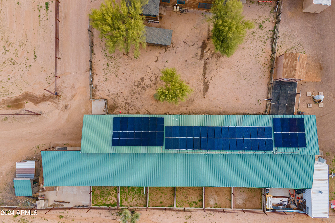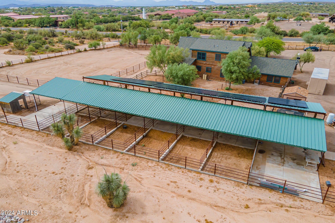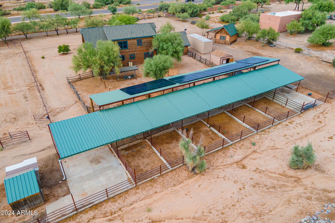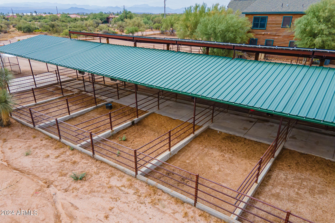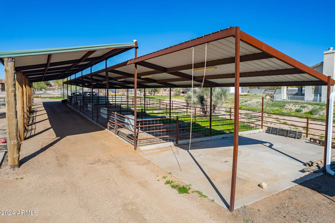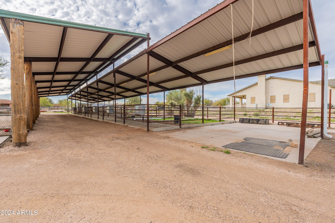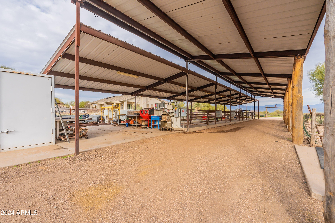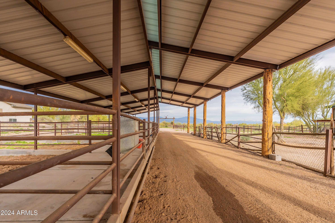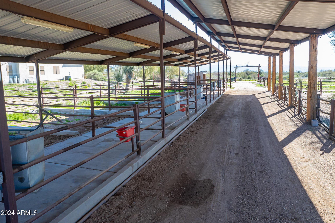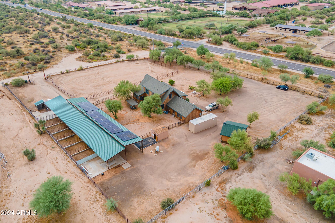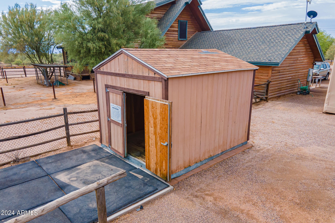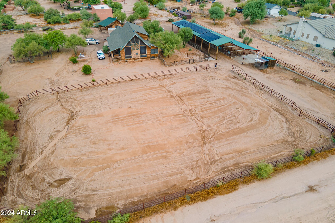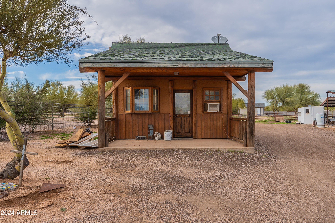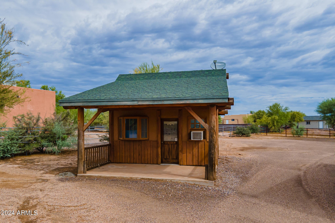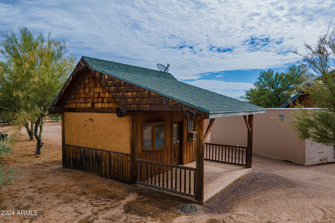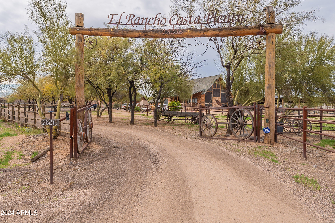$915,000 - 28216 N 148th Street, Scottsdale
- 4
- Bedrooms
- 2
- Baths
- 2,610
- SQ. Feet
- 1.75
- Acres
This cypress-wood home on 1-3/4 acres in N. Scottsdale has a PRIVATE WELL and breathtaking mountain views. The Main Floor boasts Two Bdrms + Office + One Bath, while the Second Level hosts the Primary Suite + Loft. The living area is accented by chicory wood floors, doors, and ceilings, with a breathtaking stone fireplace framed by a full wall of glass and plantation shutters. Enjoy double-gated entries to the property and exceptional equestrian amenities which include 6 covered 30'x15' stalls with water, a tack shed, a 1/3-acre riding arena with metal pole fencing, and a 60'x100' covered big-rig pull-thru with lighting. Additional features include 2 covered 20'x30' concrete pads, a casita structure with stubbed water, an enclosed poultry shed, owned solar panels, and 30-amp RV power. This stunning residence features an open-concept layout, dramatic floor-to-ceiling windows, and an abundance of natural light. The kitchen boasts a spacious center island with butcher block counters and bar seating, complemented by stainless steel appliances, a farmhouse sink, granite countertops, and a stone backsplash. The property has plenty of parking spaces for toys, trailers, and RVs, making this property perfect for equestrian and outdoor enthusiasts. Embrace tranquility away from city noise. Enjoy morning coffee on your expansive front porch. Pamper your horses and give your dogs room to run. With no HOA restrictions, the sky's the limit for adding on or customizing the space to your heart's content.
Essential Information
-
- MLS® #:
- 6786512
-
- Price:
- $915,000
-
- Bedrooms:
- 4
-
- Bathrooms:
- 2.00
-
- Square Footage:
- 2,610
-
- Acres:
- 1.75
-
- Year Built:
- 2000
-
- Type:
- Residential
-
- Sub-Type:
- Single Family - Detached
-
- Style:
- Ranch
-
- Status:
- Active
Community Information
-
- Address:
- 28216 N 148th Street
-
- Subdivision:
- Custom Home
-
- City:
- Scottsdale
-
- County:
- Maricopa
-
- State:
- AZ
-
- Zip Code:
- 85262
Amenities
-
- Utilities:
- SRP
-
- Parking Spaces:
- 8
-
- Parking:
- Separate Strge Area, RV Access/Parking
-
- # of Garages:
- 2
-
- View:
- City Lights, Mountain(s)
-
- Pool:
- None
Interior
-
- Interior Features:
- Master Downstairs, Eat-in Kitchen, Vaulted Ceiling(s), Kitchen Island, 3/4 Bath Master Bdrm, Double Vanity
-
- Heating:
- Electric
-
- Cooling:
- Ceiling Fan(s)
-
- Fireplace:
- Yes
-
- Fireplaces:
- 1 Fireplace, Living Room, Gas
-
- # of Stories:
- 2
Exterior
-
- Exterior Features:
- Storage
-
- Lot Description:
- Corner Lot, Dirt Back
-
- Roof:
- Composition
-
- Construction:
- See Remarks
School Information
-
- District:
- Cave Creek Unified District
-
- Elementary:
- Desert Sun Academy
-
- Middle:
- Sonoran Trails Middle School
-
- High:
- Cactus Shadows High School
Listing Details
- Listing Office:
- Realty Executives
