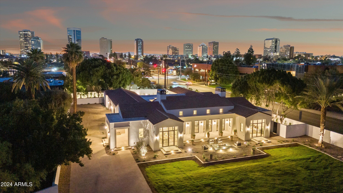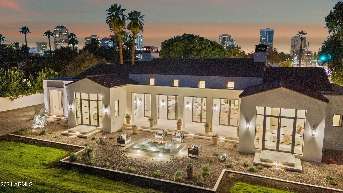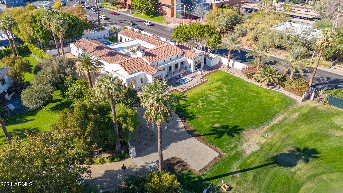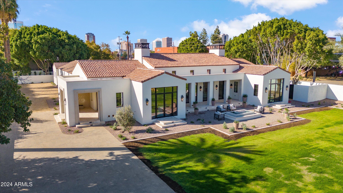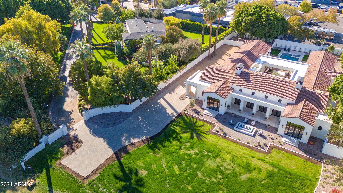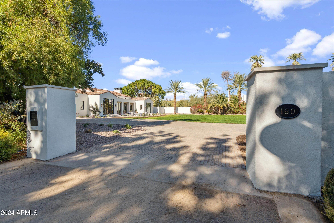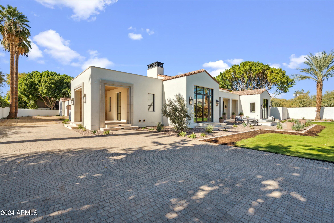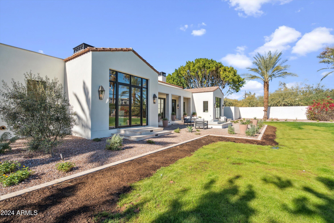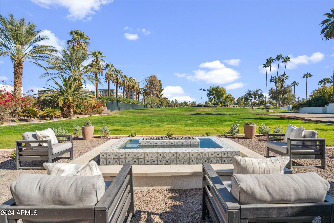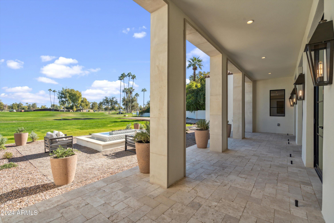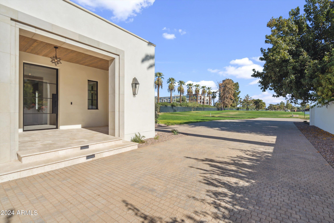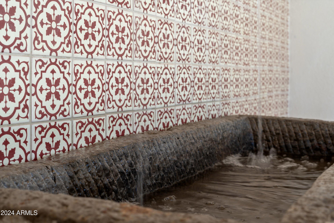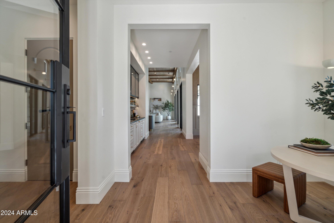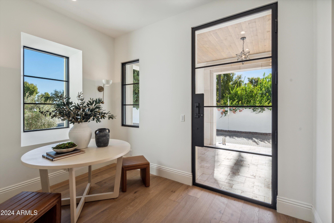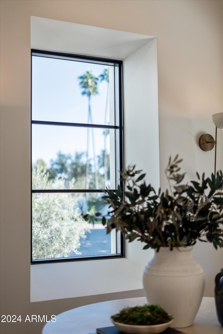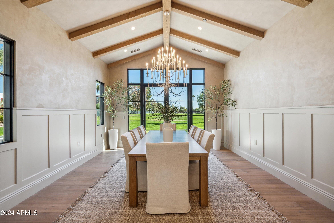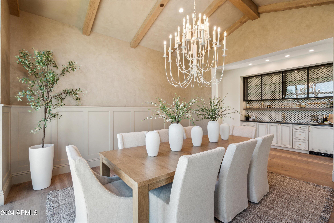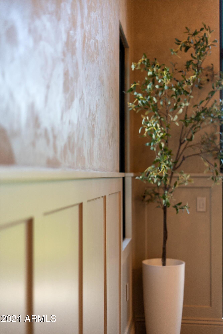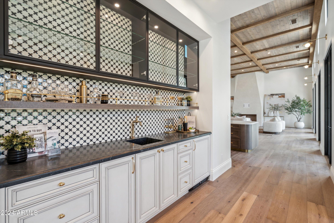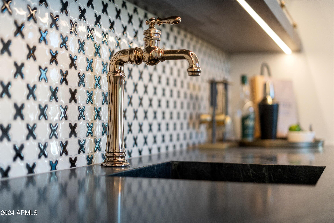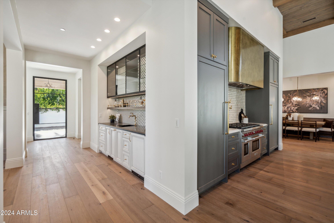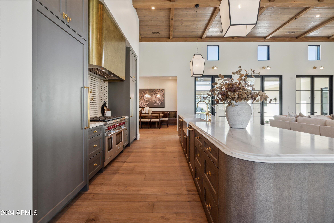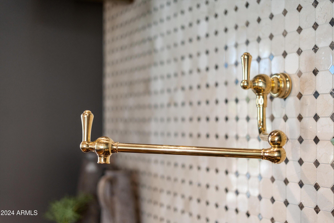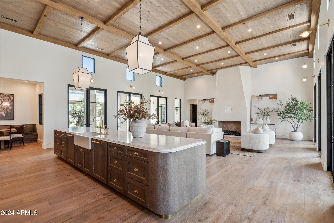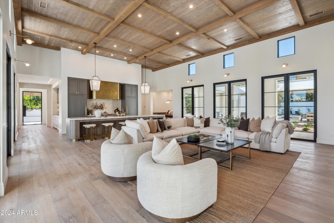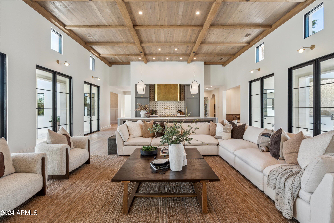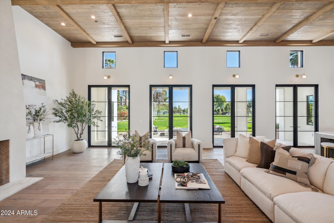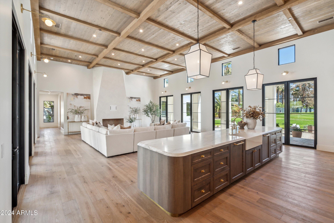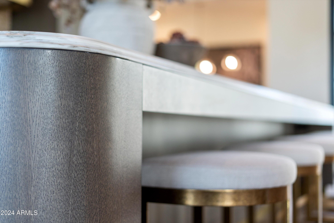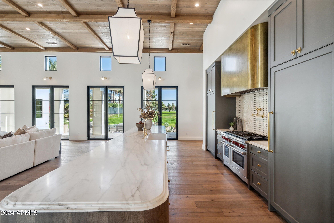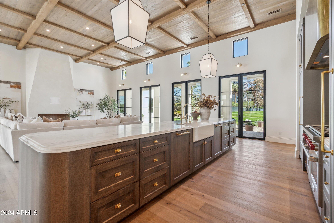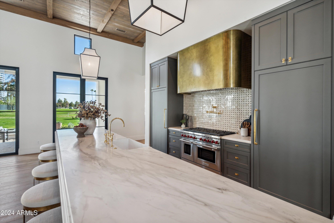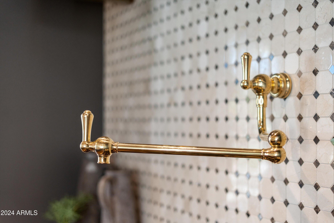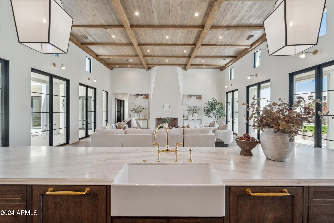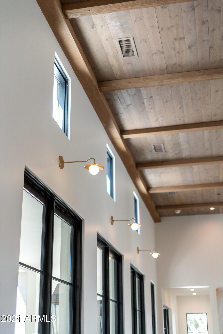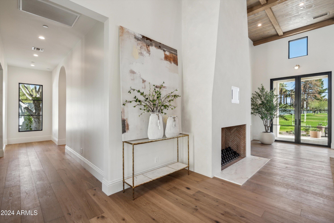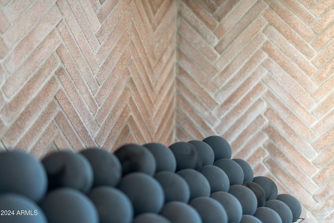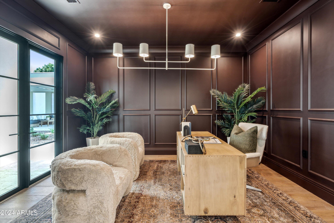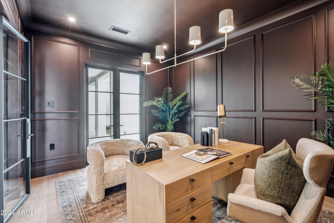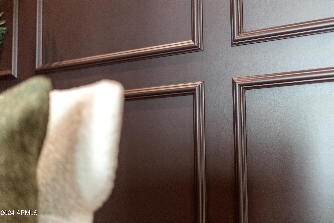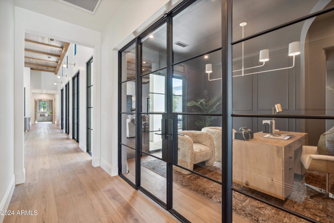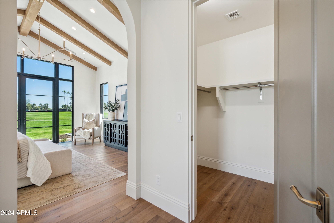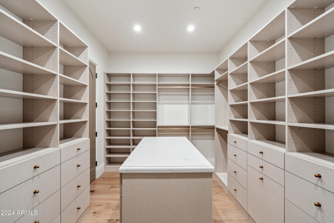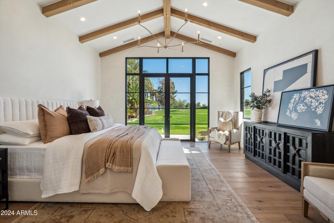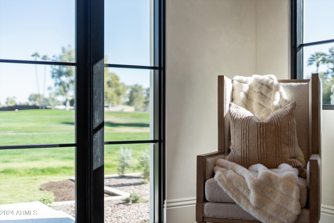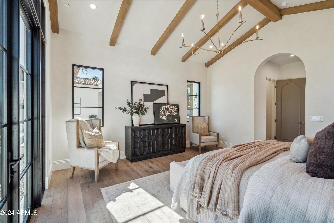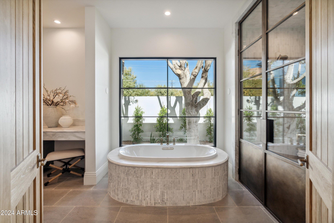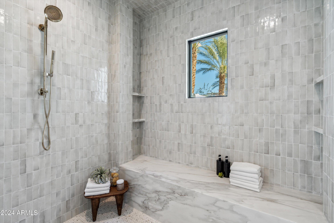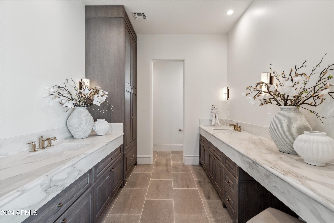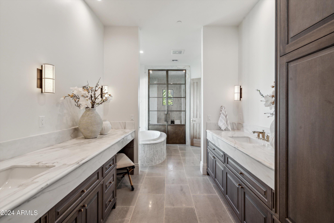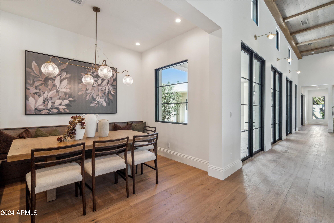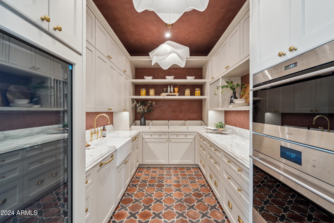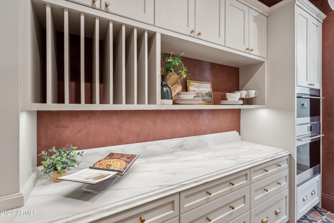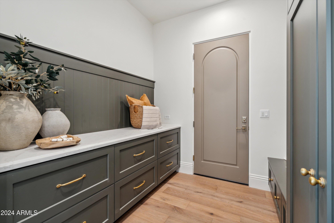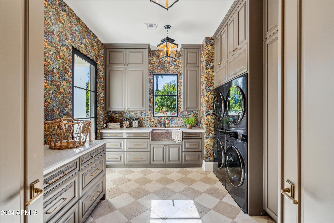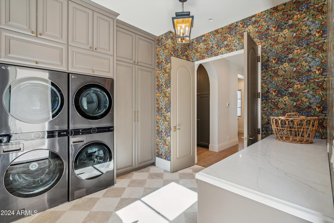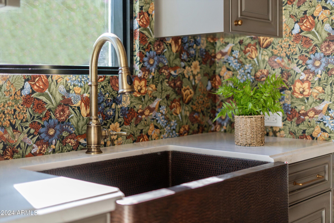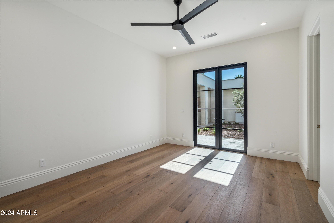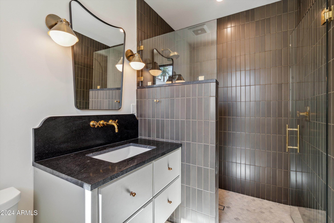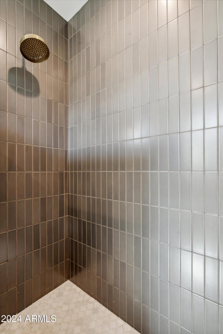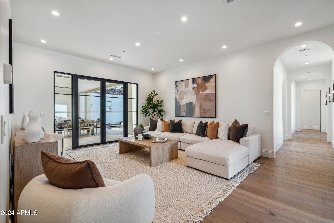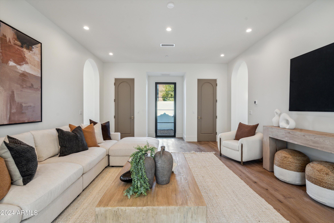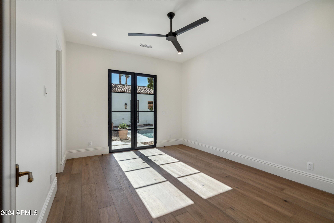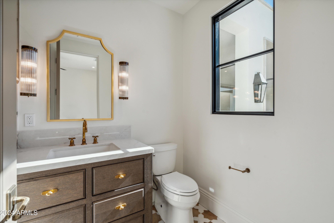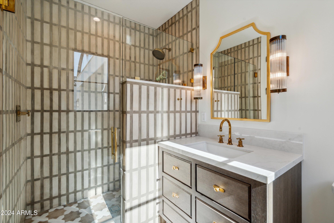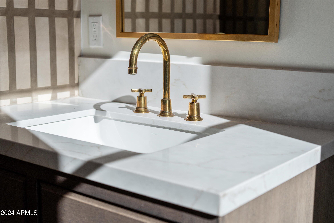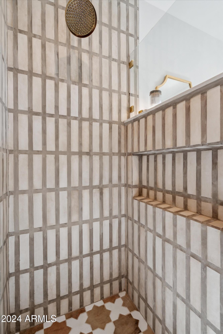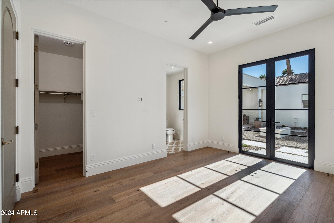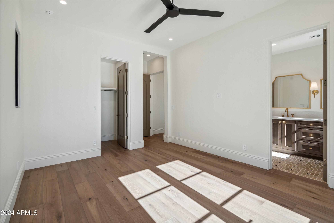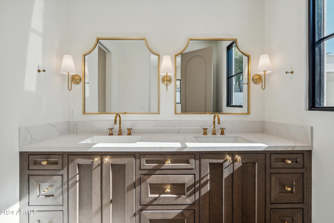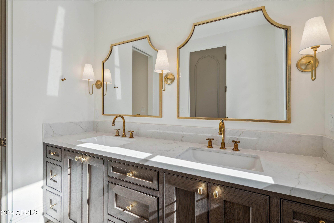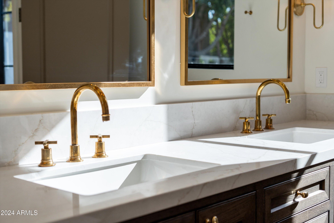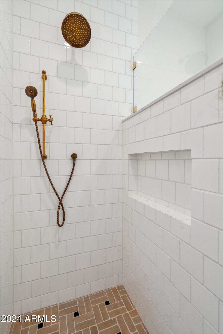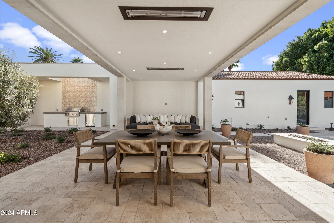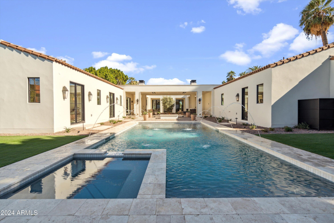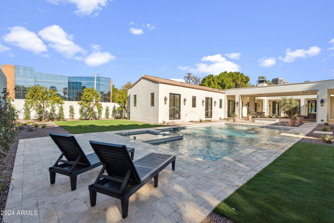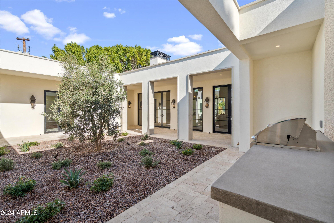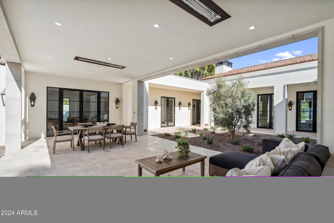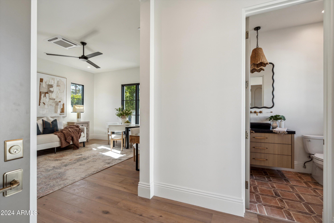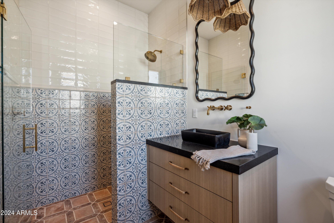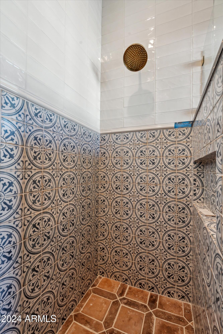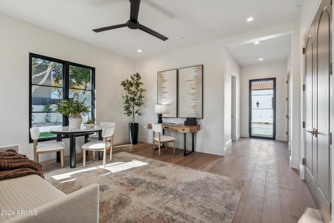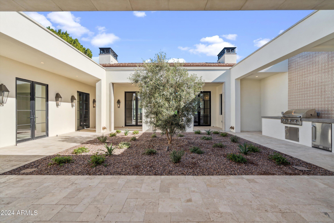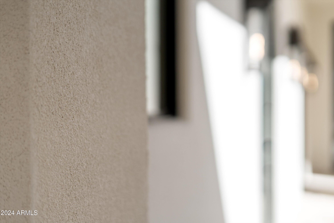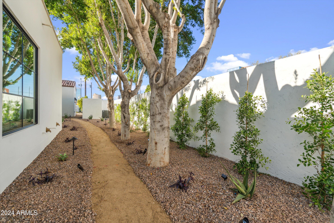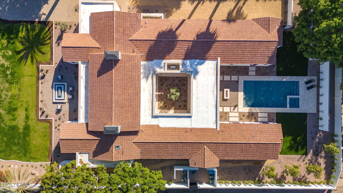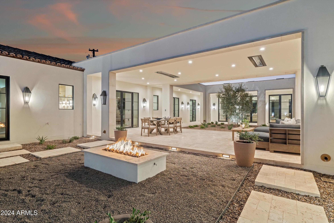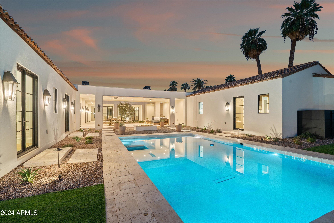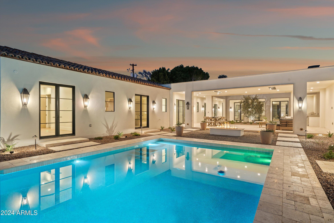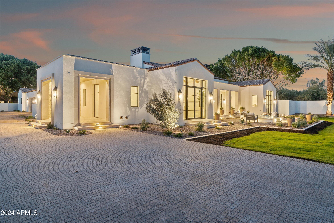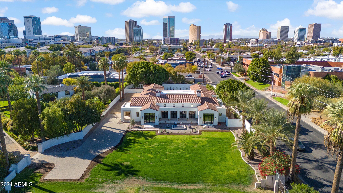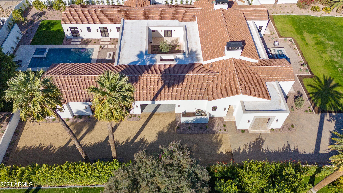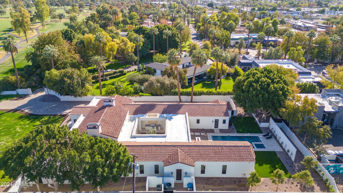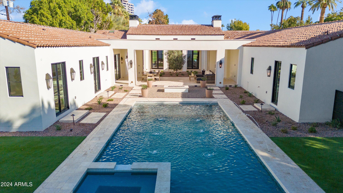$5,975,000 - 160 N Country Club Drive, Phoenix
- 5
- Bedrooms
- 6
- Baths
- 5,777
- SQ. Feet
- 0.64
- Acres
Blending timeless elegance with modern sophistication, Villa Sereno masterfully combines historical charm with contemporary design. With refined, simplified ornamental details, a graceful gable roof, and a Zaguan-inspired entry, this home creates a seamless connection between indoor and outdoor living. Every thoughtfully crafted corner offers a peaceful retreat, transforming the property into a serene sanctuary. Situated in a tranquil, sought-after location on the 14th green of the prestigious Phoenix Country Club, the 0.64 acre estate offers unobstructed views down the entire parkland-style course. The home comprises 5,777 livable square feet and 8,713 sf under roof and includes a 4-plus car, 1,515 sf garage and separate Casita. Discover something truly special.
Essential Information
-
- MLS® #:
- 6786539
-
- Price:
- $5,975,000
-
- Bedrooms:
- 5
-
- Bathrooms:
- 6.00
-
- Square Footage:
- 5,777
-
- Acres:
- 0.64
-
- Year Built:
- 2024
-
- Type:
- Residential
-
- Sub-Type:
- Single Family - Detached
-
- Style:
- Santa Barbara/Tuscan
-
- Status:
- Active Under Contract
Community Information
-
- Address:
- 160 N Country Club Drive
-
- Subdivision:
- COUNTRY CLUB PLACE
-
- City:
- Phoenix
-
- County:
- Maricopa
-
- State:
- AZ
-
- Zip Code:
- 85014
Amenities
-
- Amenities:
- Gated Community, Golf, Biking/Walking Path
-
- Utilities:
- APS,SW Gas3
-
- Parking Spaces:
- 8
-
- Parking:
- Electric Door Opener, Extnded Lngth Garage, Over Height Garage, Side Vehicle Entry
-
- # of Garages:
- 4
-
- Has Pool:
- Yes
-
- Pool:
- Play Pool, Heated, Private
Interior
-
- Interior Features:
- Wet Bar, Kitchen Island, Pantry, Double Vanity, Full Bth Master Bdrm, High Speed Internet, Smart Home, Granite Counters
-
- Heating:
- Electric, ENERGY STAR Qualified Equipment
-
- Cooling:
- Refrigeration, Ceiling Fan(s)
-
- Fireplace:
- Yes
-
- Fireplaces:
- 3+ Fireplace, Exterior Fireplace, Fire Pit, Living Room, Gas
-
- # of Stories:
- 1
Exterior
-
- Exterior Features:
- Covered Patio(s), Patio, Private Street(s), Private Yard, Storage, Built-in Barbecue
-
- Lot Description:
- Sprinklers In Rear, Sprinklers In Front, On Golf Course, Grass Front, Synthetic Grass Back, Auto Timer H2O Front, Auto Timer H2O Back
-
- Windows:
- Dual Pane, Low-E, Wood Frames
-
- Roof:
- See Remarks, Tile
-
- Construction:
- EIFS Synthetic Stcco, Stucco, Stone, Frame - Wood
School Information
-
- District:
- Phoenix Union High School District
-
- Elementary:
- Longview Elementary School
-
- Middle:
- Osborn Middle School
-
- High:
- North High School
Listing Details
- Listing Office:
- Rei Marketing
