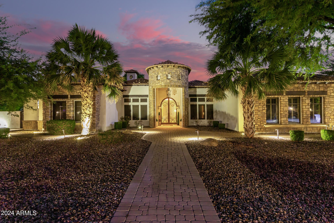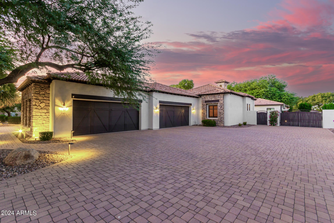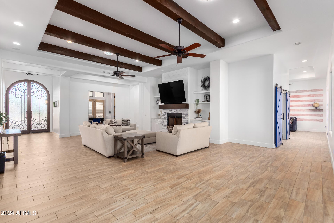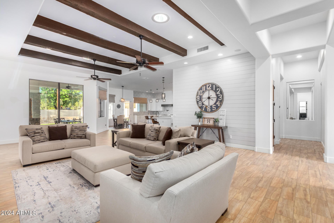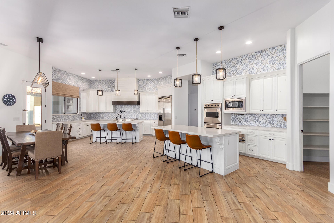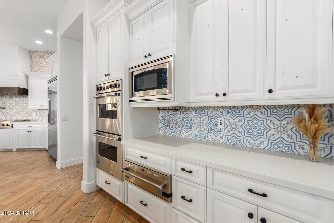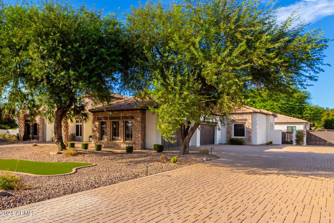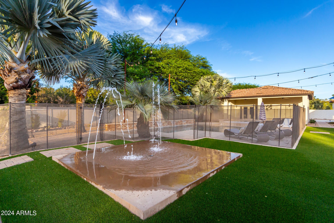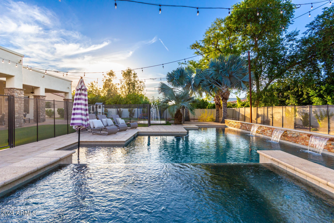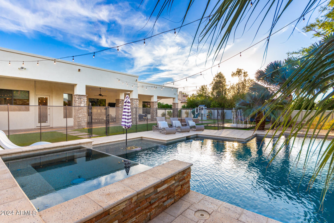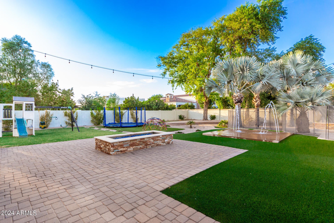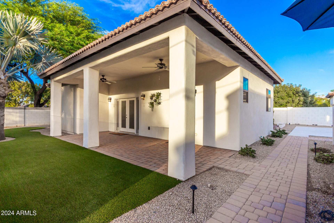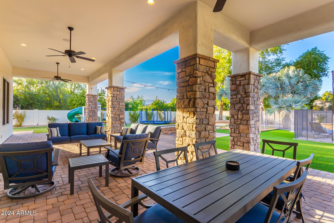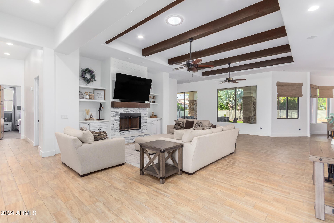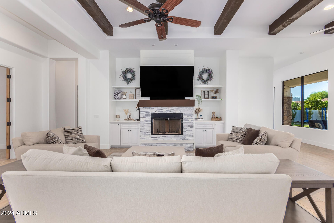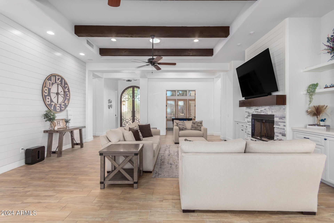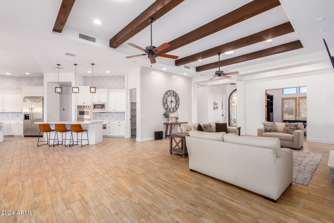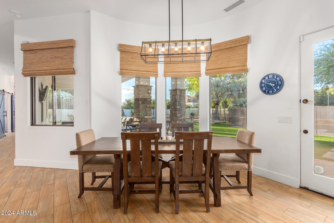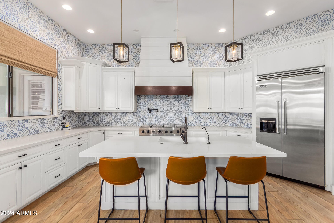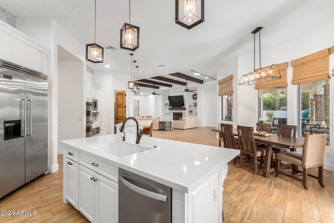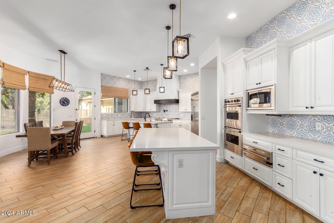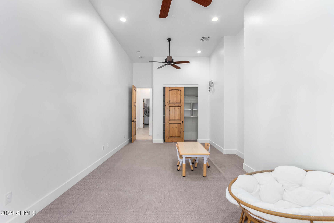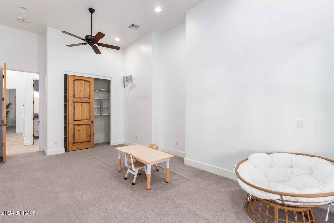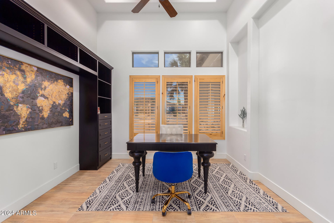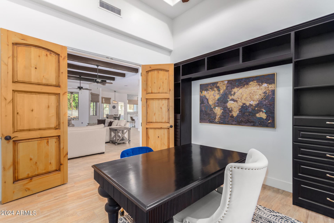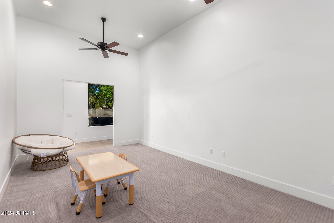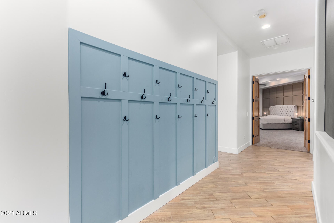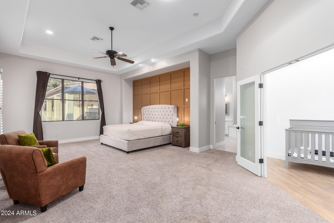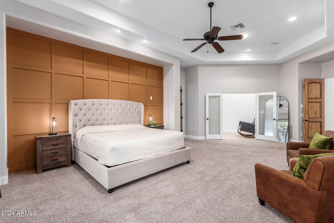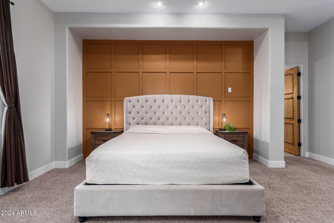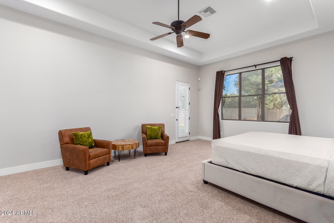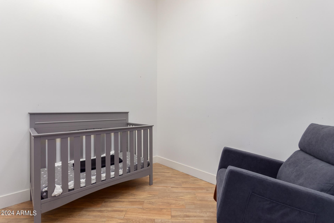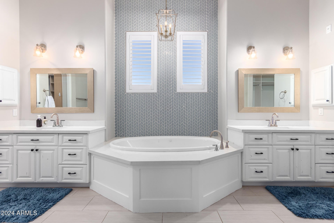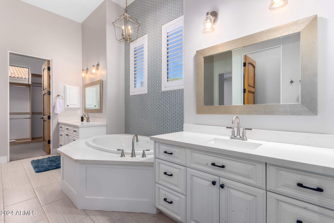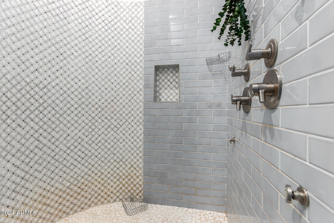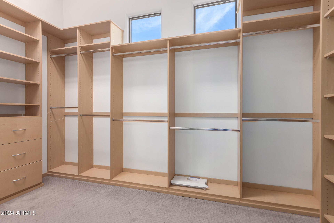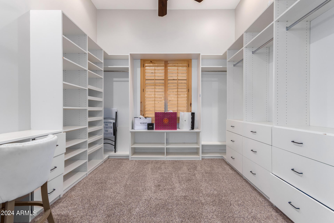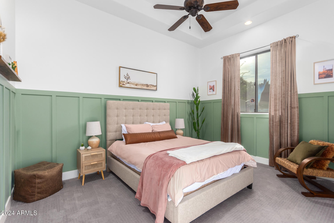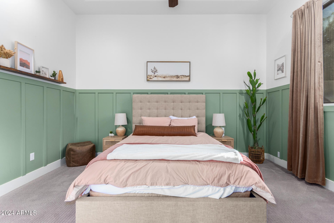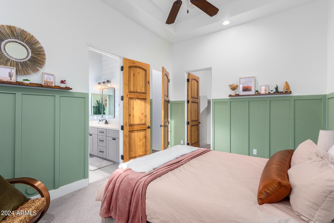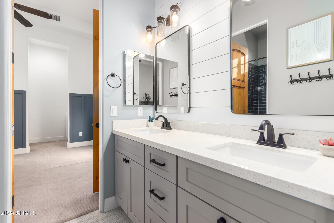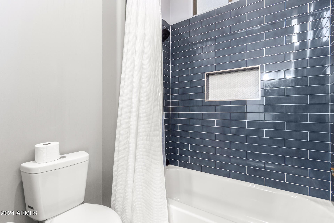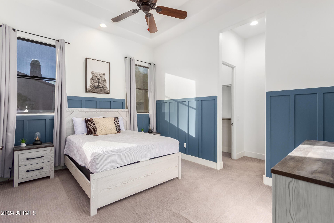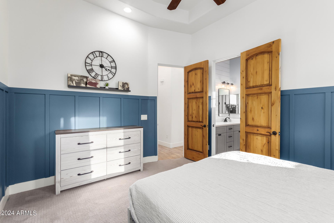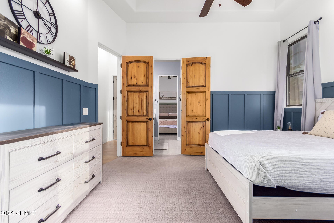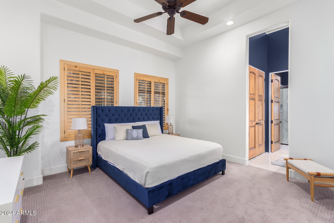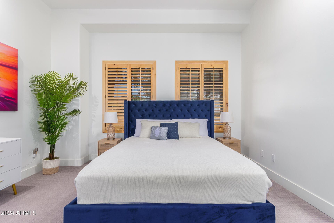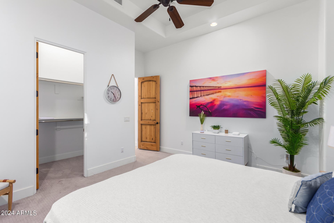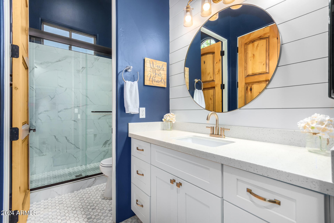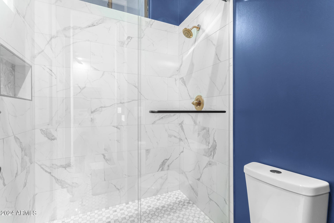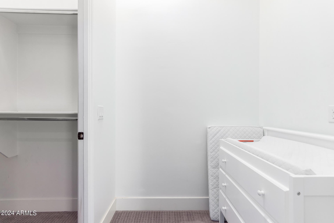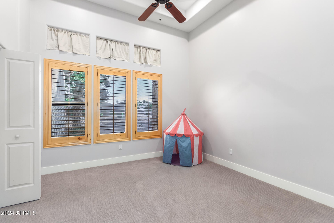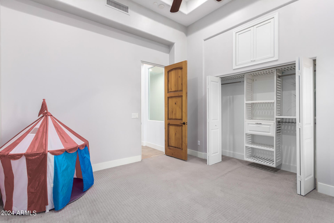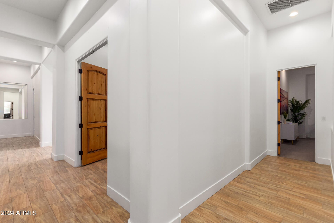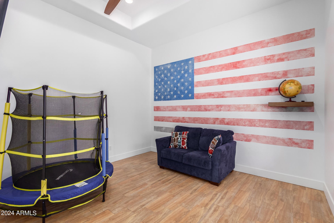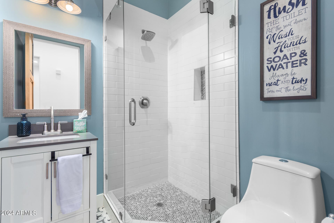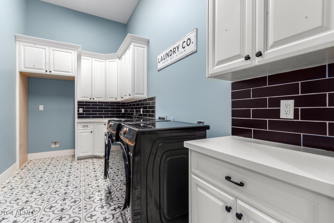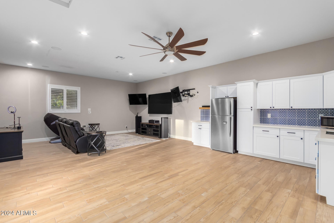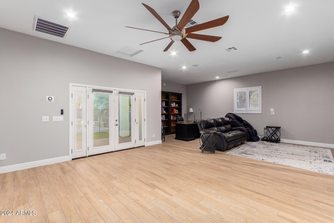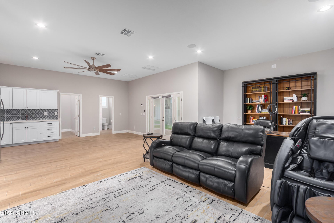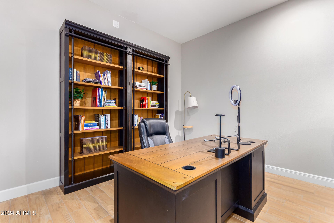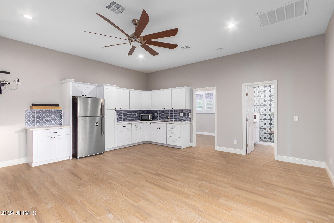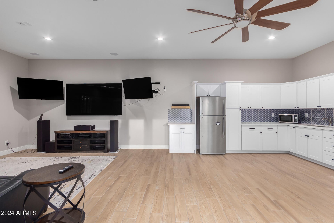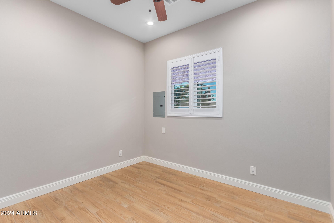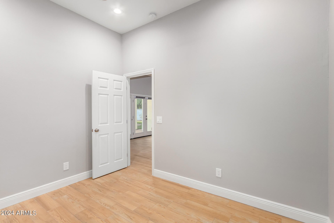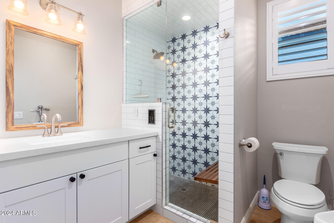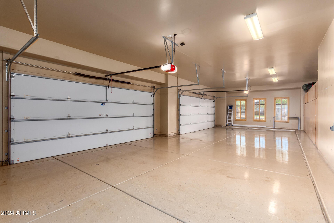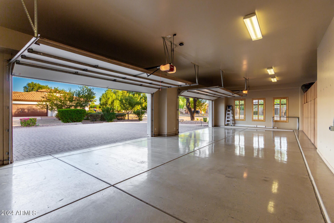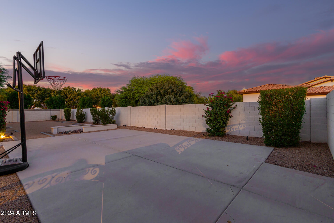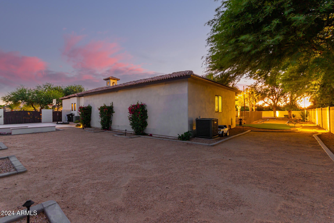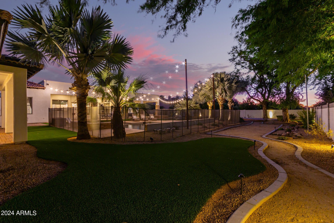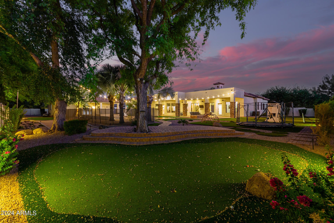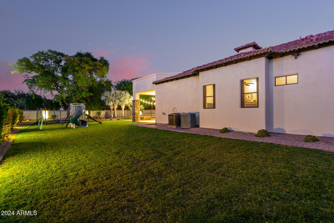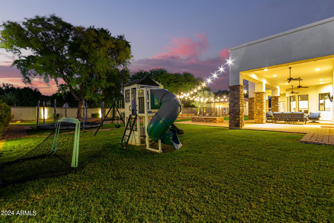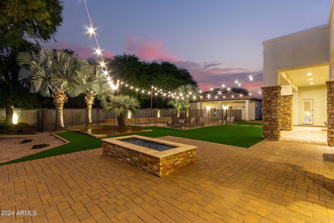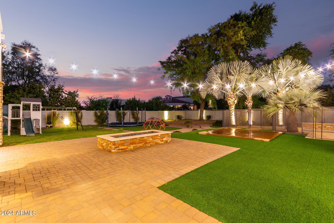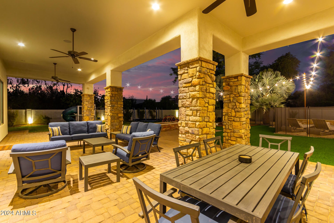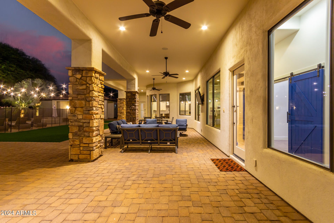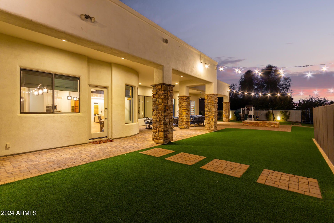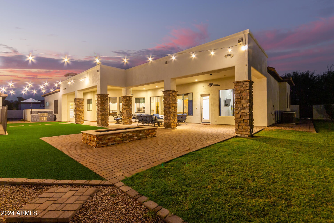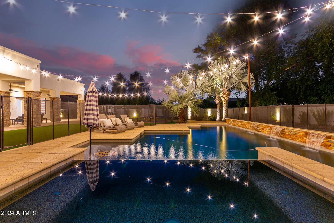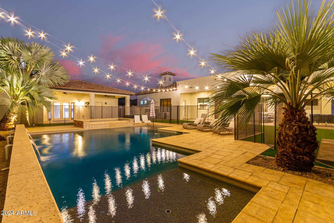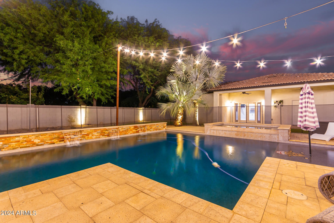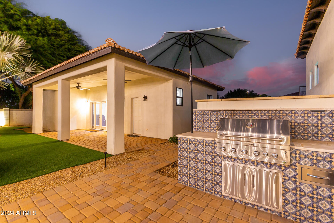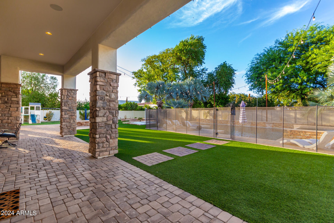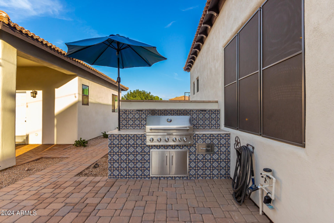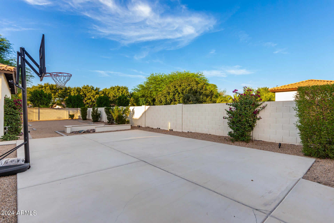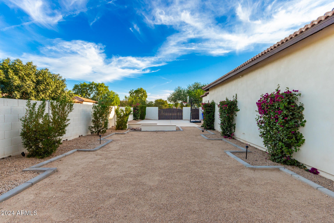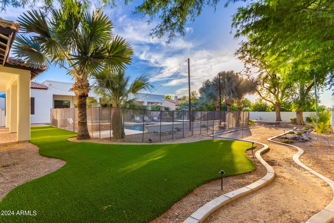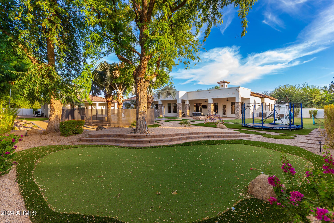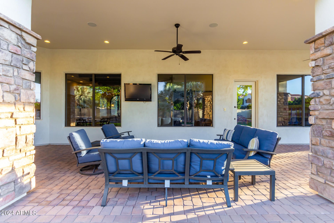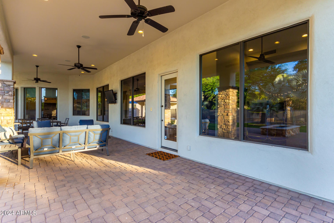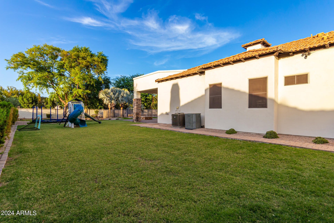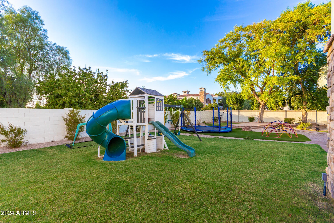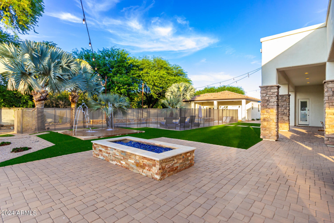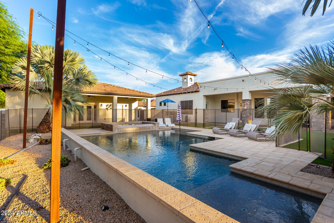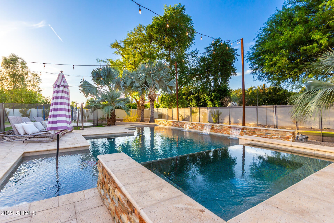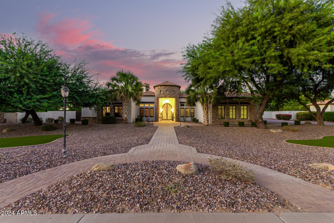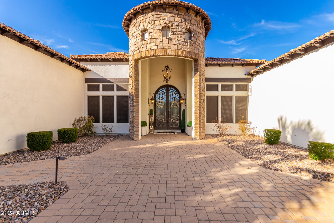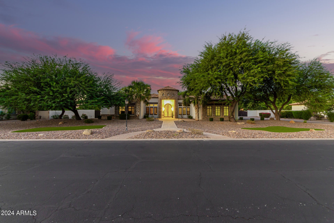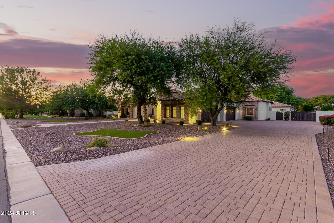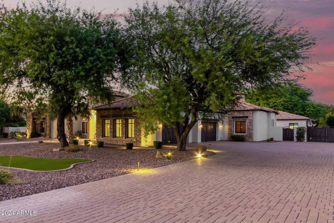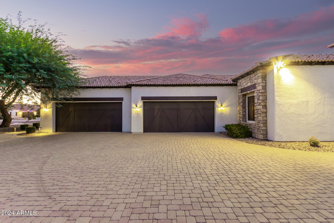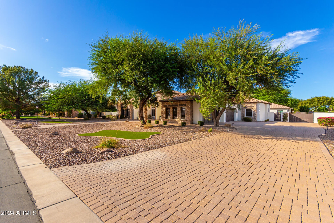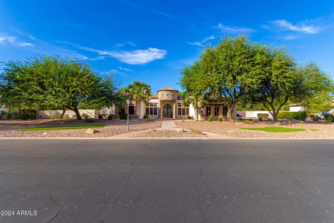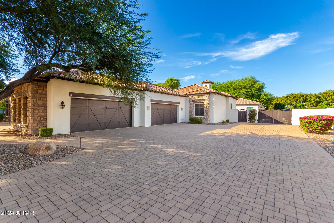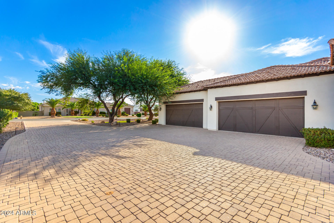$2,570,000 - 2346 E Sanoque Court, Gilbert
- 7
- Bedrooms
- 5
- Baths
- 5,350
- SQ. Feet
- 0.85
- Acres
Best Zip code in Gilbert! This stunning 7-bed, 5-bath estate blends elegance and modern comfort with a luxury design! Impressive curb appeal with lush landscaping, mature shade trees, a 4-car garage, and an extended driveway make this home a luxurious retreat. Its grand entrance, accented by stone details and charming archways, welcomes you into a spacious, open layout. Meticulous attention to detail is presented in the immaculate kitchen, boasting with high-end SS appliances, 2 islands, quartz counters, recessed & pendant light fixtures &stylish tile backsplash. Best backyard for entertaining with built in BBQ, extra large patio, and gas fireplace for those cool nights. Guest house is equipped with a steam shower and full kitchen. Check out the Splash pad for the kids! MUST SEE THIS ONE and two islands with breakfast bars. A walk-in pantry and a plethora of white cabinetry with crown molding provide ample storage space. Retreat to the romantic main suite, offering a double-door entry, plush carpeting, an accented wall, a sitting room, a full ensuite with two sinks, a separate tub, a floor-to-ceiling tiled shower, and walk-in closets, and outdoor access. A detached guest house adds extra space! The entertainer's backyard showcases a putting green, playground, fire pit, built-in BBQ, and a fenced pool & spa for ultimate relaxation. This home is a true retreat for those seeking beauty and tranquility! Act now!
Essential Information
-
- MLS® #:
- 6786589
-
- Price:
- $2,570,000
-
- Bedrooms:
- 7
-
- Bathrooms:
- 5.00
-
- Square Footage:
- 5,350
-
- Acres:
- 0.85
-
- Year Built:
- 2006
-
- Type:
- Residential
-
- Sub-Type:
- Single Family - Detached
-
- Style:
- Santa Barbara/Tuscan
-
- Status:
- Active
Community Information
-
- Address:
- 2346 E Sanoque Court
-
- Subdivision:
- DOUBLE R MEADOWS
-
- City:
- Gilbert
-
- County:
- Maricopa
-
- State:
- AZ
-
- Zip Code:
- 85298
Amenities
-
- Amenities:
- Biking/Walking Path
-
- Utilities:
- SRP,ButanePropane
-
- Parking Spaces:
- 16
-
- Parking:
- Attch'd Gar Cabinets, Dir Entry frm Garage, Electric Door Opener, Extnded Lngth Garage, RV Gate, RV Access/Parking
-
- # of Garages:
- 4
-
- Has Pool:
- Yes
-
- Pool:
- Heated, Private
Interior
-
- Interior Features:
- Eat-in Kitchen, Breakfast Bar, 9+ Flat Ceilings, No Interior Steps, Kitchen Island, 2 Master Baths, Double Vanity, Full Bth Master Bdrm, Separate Shwr & Tub, Tub with Jets, High Speed Internet, Smart Home
-
- Heating:
- Propane
-
- Cooling:
- Ceiling Fan(s), Programmable Thmstat, Refrigeration
-
- Fireplace:
- Yes
-
- Fireplaces:
- 1 Fireplace, Fire Pit, Living Room, Gas
-
- # of Stories:
- 1
Exterior
-
- Exterior Features:
- Covered Patio(s), Playground, Misting System, Patio, Private Street(s), Sport Court(s), Built-in Barbecue
-
- Lot Description:
- Cul-De-Sac, Gravel/Stone Front, Gravel/Stone Back, Grass Back, Synthetic Grass Frnt, Synthetic Grass Back, Auto Timer H2O Front, Auto Timer H2O Back
-
- Windows:
- Sunscreen(s), Tinted Windows
-
- Roof:
- Tile
-
- Construction:
- Painted, Stucco, Stone, Frame - Wood, Spray Foam Insulation
School Information
-
- District:
- Chandler Unified District
-
- Elementary:
- Weinberg Elementary School
-
- Middle:
- Willie & Coy Payne Jr. High
-
- High:
- Perry High School
Listing Details
- Listing Office:
- Delex Realty
