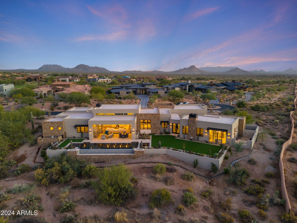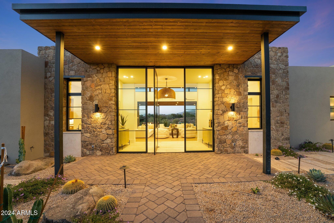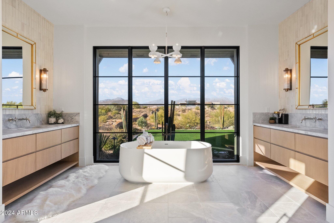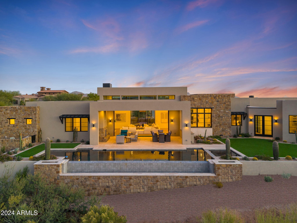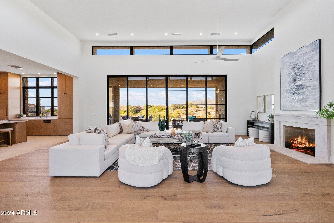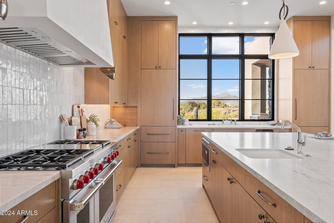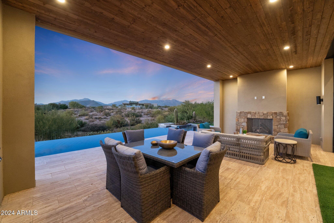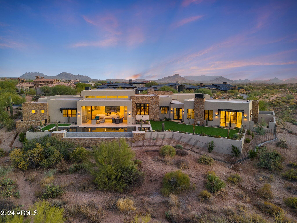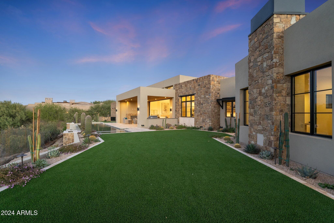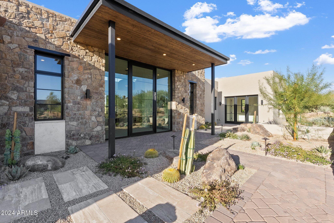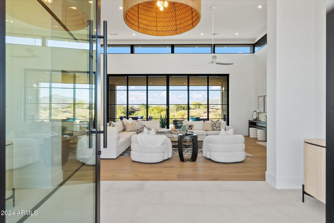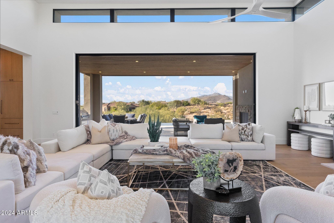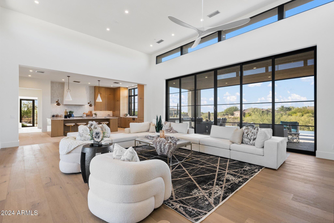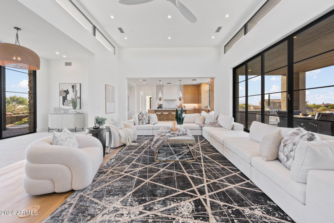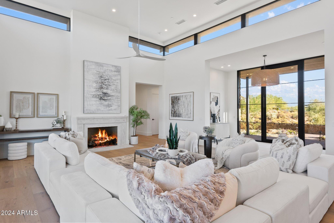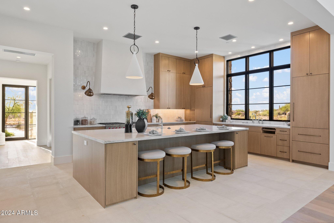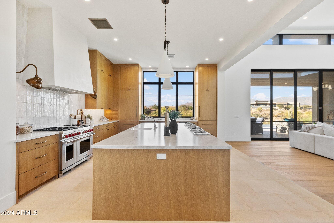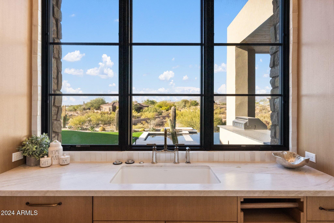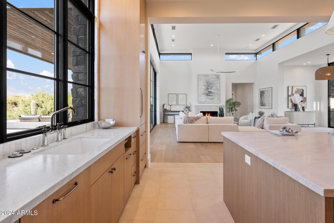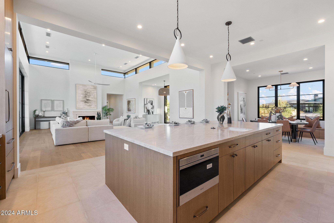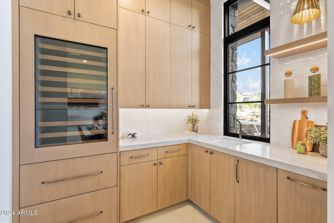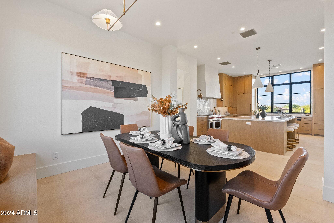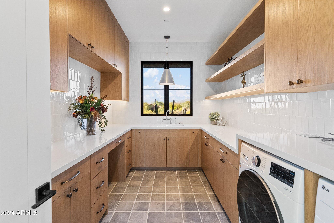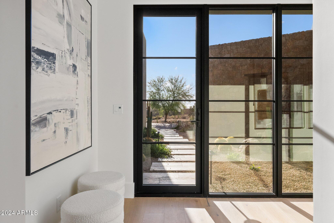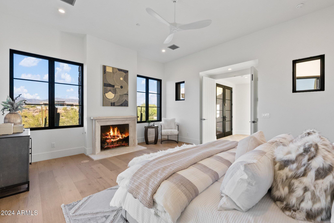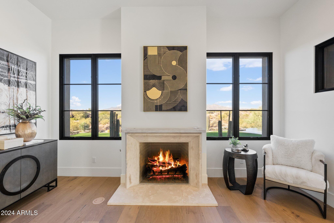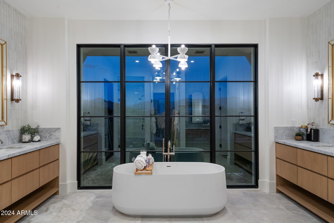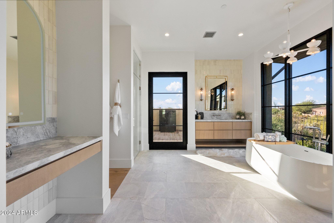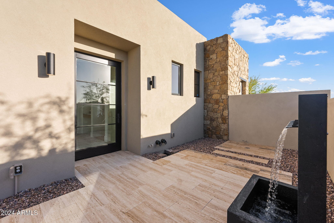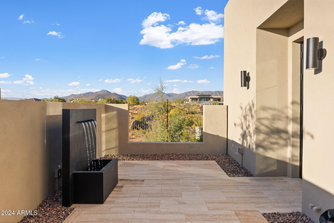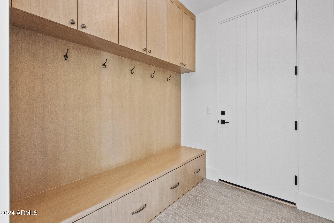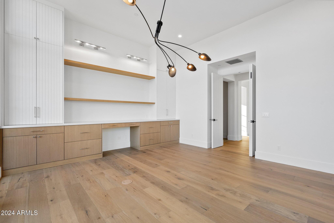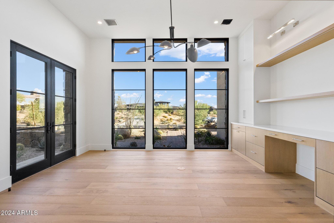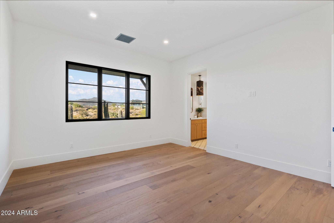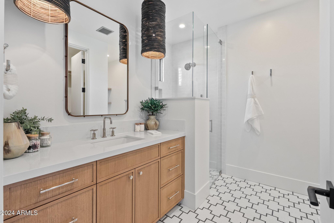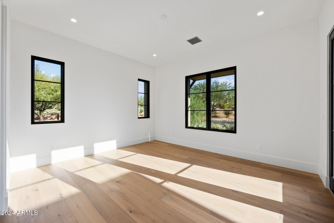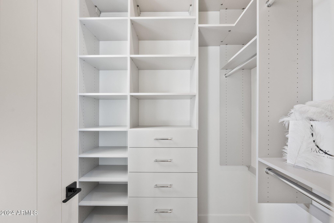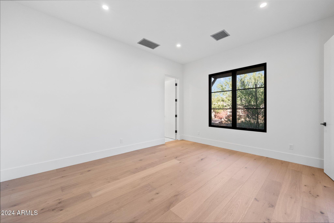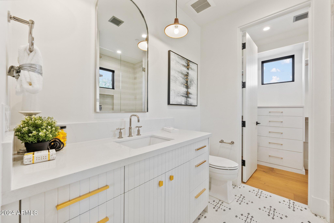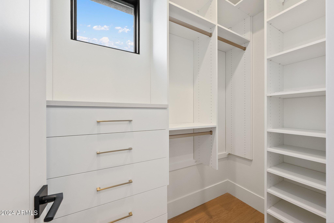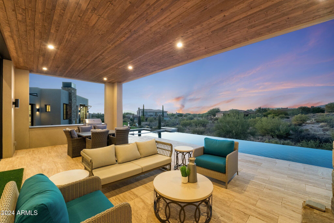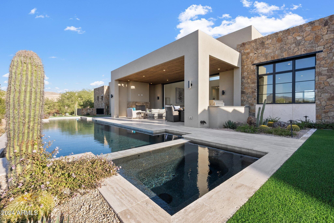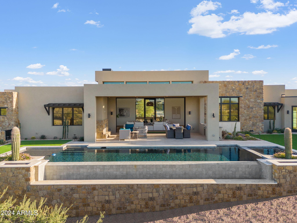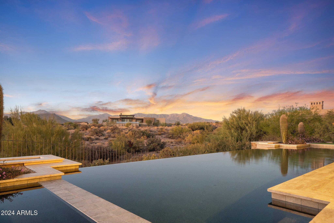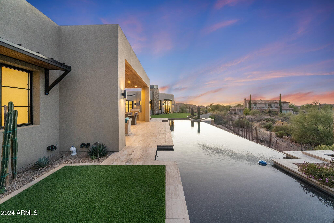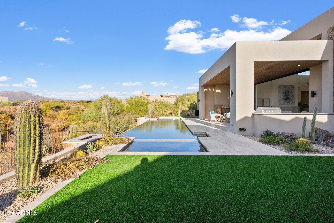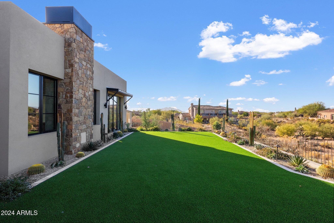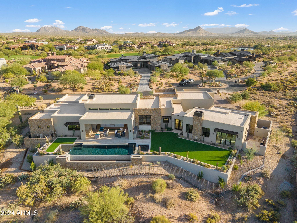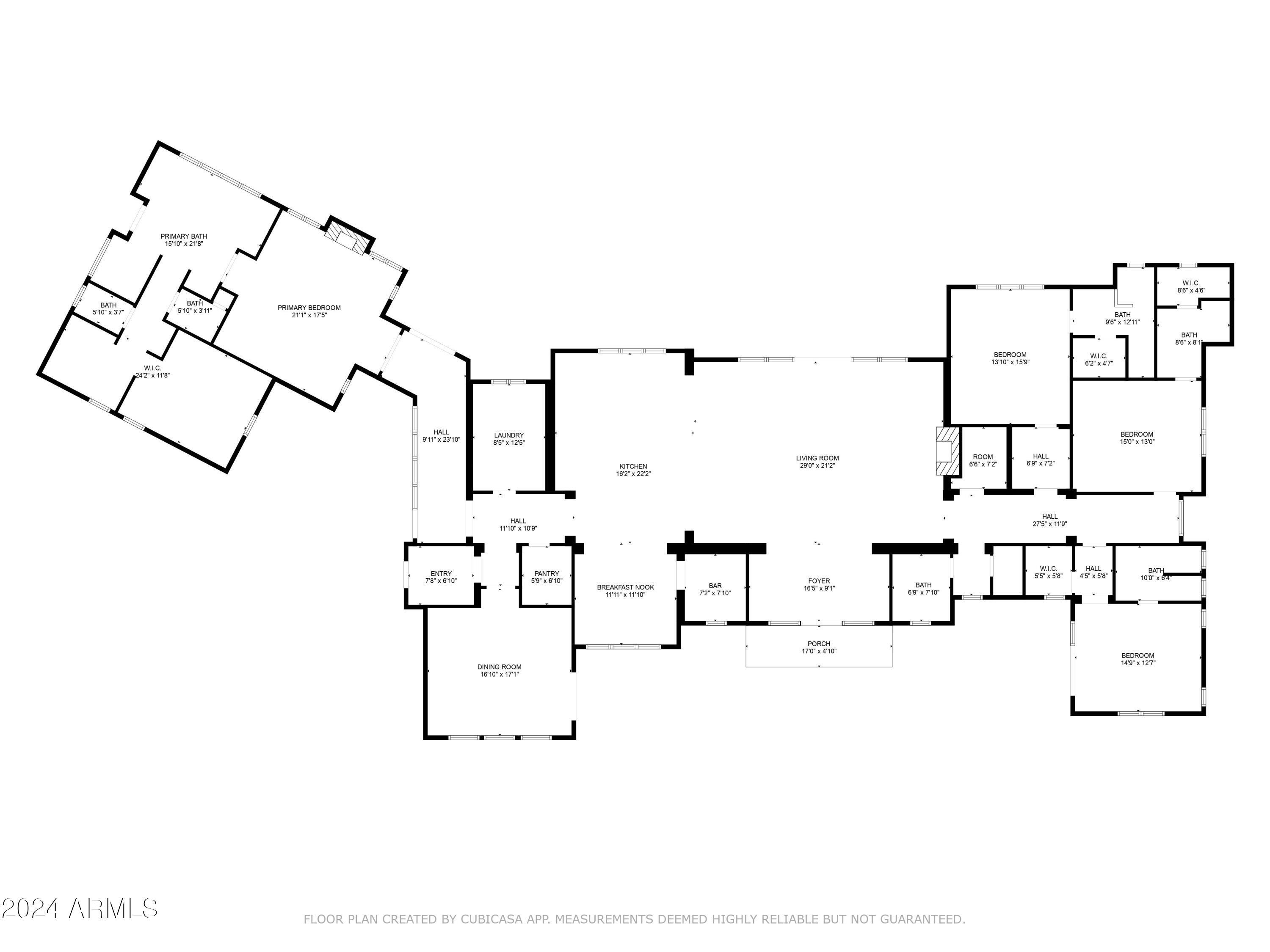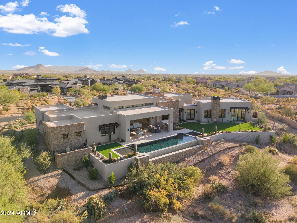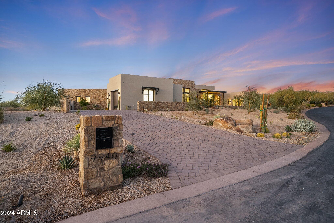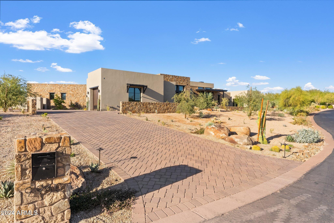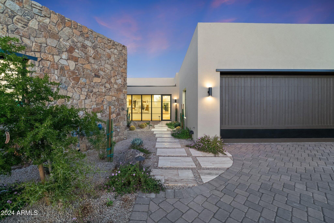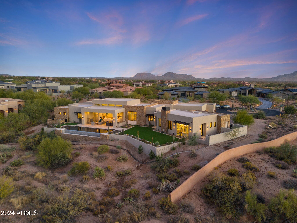$4,400,000 - 9940 E Aleka Way, Scottsdale
- 4
- Bedrooms
- 5
- Baths
- 4,802
- SQ. Feet
- 1.01
- Acres
IMMEDIATE MIRABEL GOLF MEMBERSHIP AVAILABLE! Discover refined luxury and exceptional craftsmanship in this newly completed, never-occupied 4,802 sq. ft. modern estate located in the prestigious, guard-gated Mirabel Golf Club, an exclusive community known for its Tom Fazio-designed championship golf course, world-class clubhouse, spa, fitness center, tennis, and fine dining. The home features 4 bedrooms, 4.5 baths, a flexible den/office, and a 3-car garage. Expansive glass doors frame panoramic mountain and desert views, blending indoor and outdoor living. The chef's kitchen impresses with top-tier appliances and an oversized island for gathering. The resort-style backyard offers a heated infinity-edge pool and spa, covered patio, and fully equipped outdoor kitchen, ideal for entertaining. Built by MDF Development, one of the most respected luxury builders in the Valley, and led by renowned developer Frank DiMaggio, known for delivering homes of unmatched quality, design, and attention to detail. Every element of this single-level residence reflects superior craftsmanship and thoughtful design. Situated on a quiet cul-de-sac among other newly constructed luxury homes, this is a rare opportunity to experience North Scottsdale's best lifestyle, with fine dining, shopping, and outdoor recreation just moments away.
Essential Information
-
- MLS® #:
- 6786804
-
- Price:
- $4,400,000
-
- Bedrooms:
- 4
-
- Bathrooms:
- 5.00
-
- Square Footage:
- 4,802
-
- Acres:
- 1.01
-
- Year Built:
- 2024
-
- Type:
- Residential
-
- Sub-Type:
- Single Family Residence
-
- Style:
- Contemporary
-
- Status:
- Active
Community Information
-
- Address:
- 9940 E Aleka Way
-
- Subdivision:
- Mirabel Club
-
- City:
- Scottsdale
-
- County:
- Maricopa
-
- State:
- AZ
-
- Zip Code:
- 85262
Amenities
-
- Amenities:
- Golf, Gated, Guarded Entry
-
- Utilities:
- APS,SW Gas3
-
- Parking Spaces:
- 7
-
- Parking:
- Garage Door Opener, Direct Access
-
- # of Garages:
- 3
-
- View:
- Mountain(s)
-
- Has Pool:
- Yes
-
- Pool:
- Heated, Private
Interior
-
- Interior Features:
- High Speed Internet, Double Vanity, Eat-in Kitchen, 9+ Flat Ceilings, Kitchen Island, Full Bth Master Bdrm, Separate Shwr & Tub
-
- Heating:
- Electric
-
- Cooling:
- Central Air
-
- Fireplace:
- Yes
-
- Fireplaces:
- 2 Fireplace, Exterior Fireplace, Living Room, Master Bedroom, Gas
-
- # of Stories:
- 1
Exterior
-
- Exterior Features:
- Built-in Barbecue
-
- Lot Description:
- Sprinklers In Rear, Sprinklers In Front, Desert Back, Desert Front, Cul-De-Sac, Synthetic Grass Back
-
- Windows:
- Dual Pane
-
- Roof:
- Foam
-
- Construction:
- Stucco, Wood Frame, Stone
School Information
-
- District:
- Cave Creek Unified District
-
- Elementary:
- Lone Mountain Elementary School
-
- Middle:
- Desert Foothills Middle School
-
- High:
- Cactus Shadows High School
Listing Details
- Listing Office:
- Russ Lyon Sotheby's International Realty
