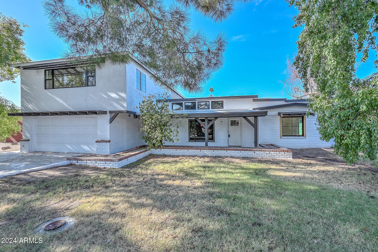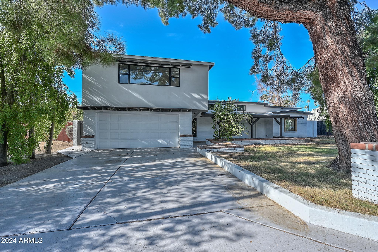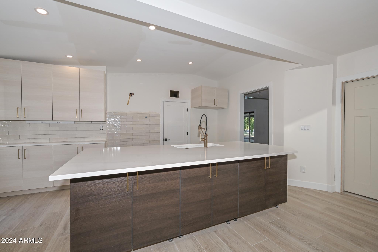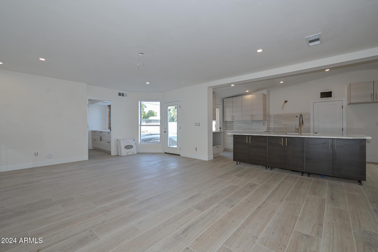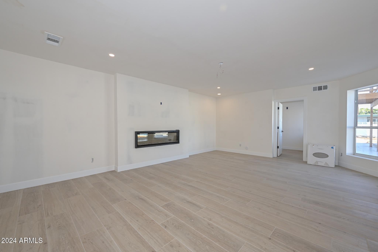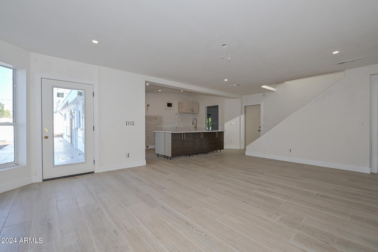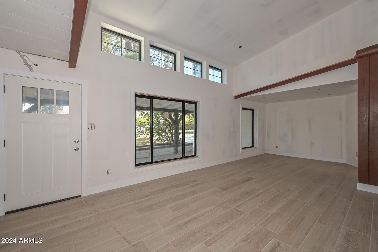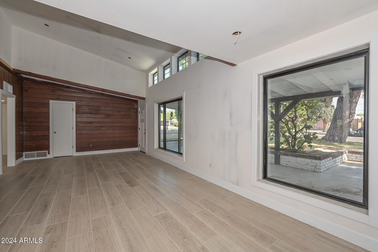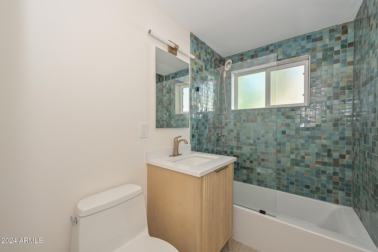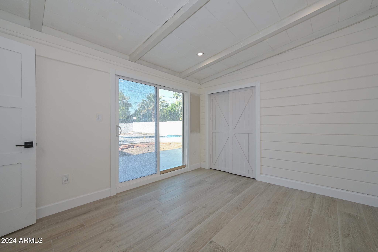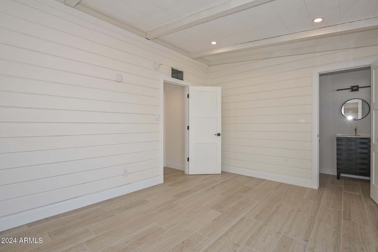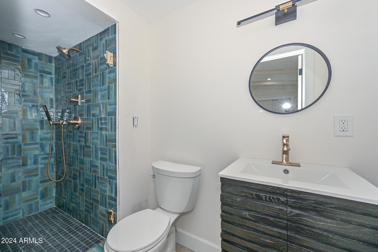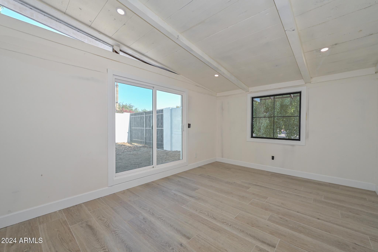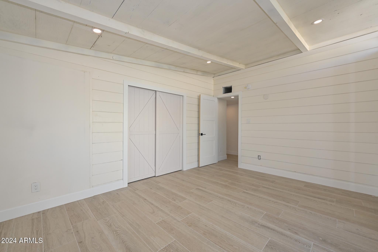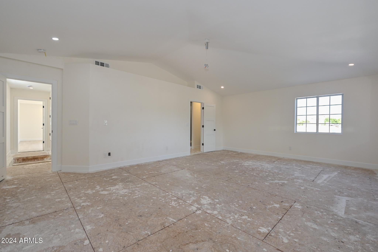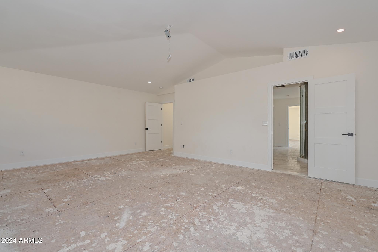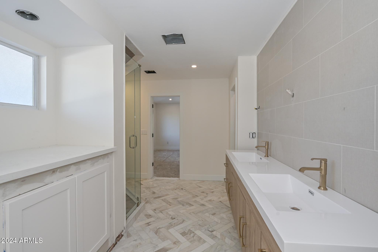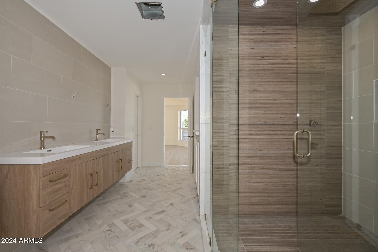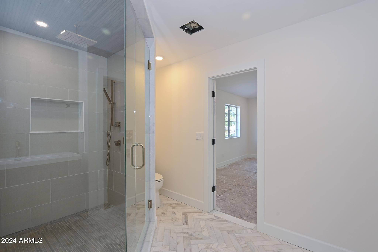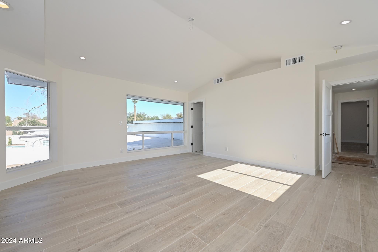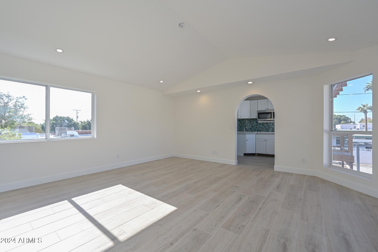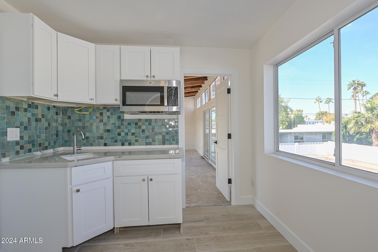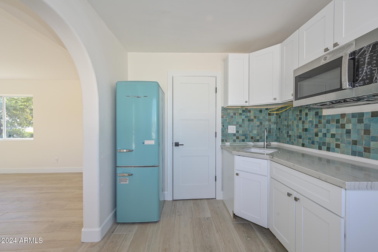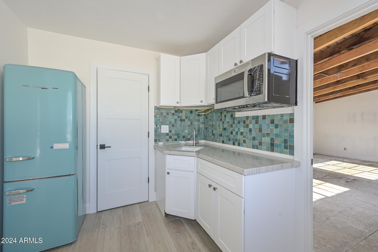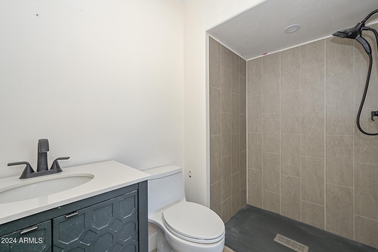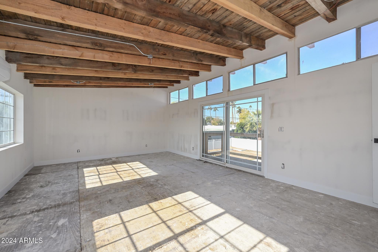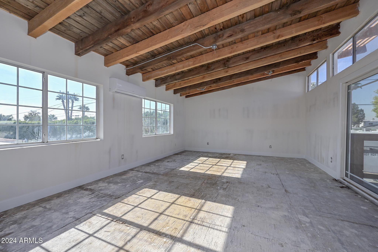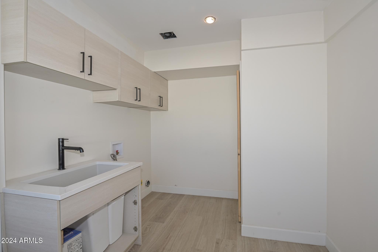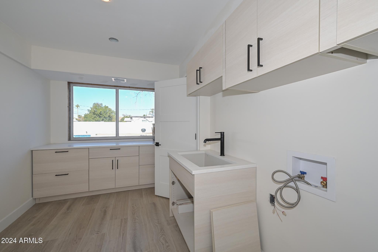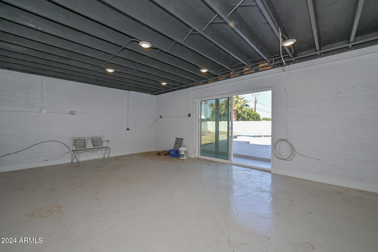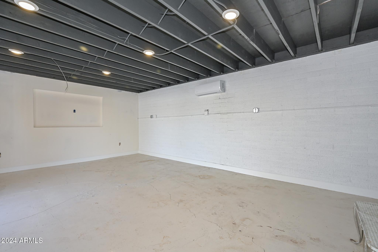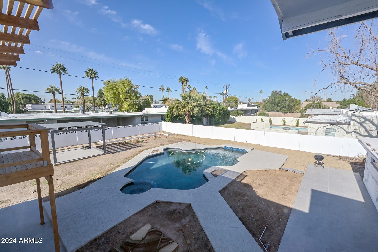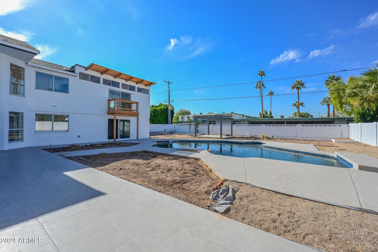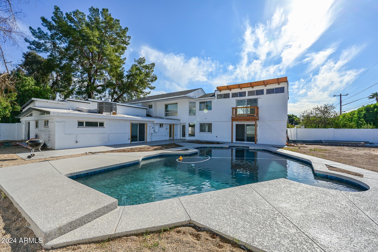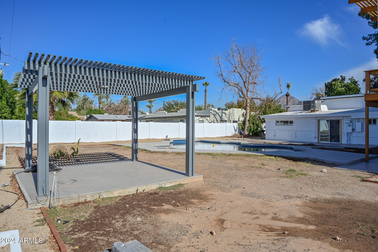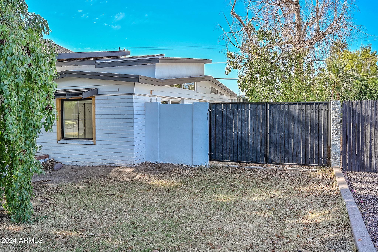$950,000 - 6312 N 13th Street, Phoenix
- 4
- Bedrooms
- 4
- Baths
- 4,072
- SQ. Feet
- 0.26
- Acres
An opportunity like this does not come often in Uptown Phoenix! This updated home is the perfect mix of mid century and contemporary living. Vaulted ceilings allow for a light, open feel downstairs and the sellers have retained the home's charms throughout the rehab process. With a bonus pool/game room, loft, and an upstairs guest suite with kitchenette, there are options for a 5th bedroom and flex space. The kitchen has been lovingly updated to include euro cabinets, granite counters, a pot filler, & timeless backsplash. The large yard, extended back patio, pergola, pool and spa make the property perfect for entertaining! With designer features and touches throughout, this home is ready for your personal finishes. Please excuse the dust as the sellers work to make this home yours!
Essential Information
-
- MLS® #:
- 6786904
-
- Price:
- $950,000
-
- Bedrooms:
- 4
-
- Bathrooms:
- 4.00
-
- Square Footage:
- 4,072
-
- Acres:
- 0.26
-
- Year Built:
- 1952
-
- Type:
- Residential
-
- Sub-Type:
- Single Family - Detached
-
- Style:
- Contemporary, Ranch
-
- Status:
- Active
Community Information
-
- Address:
- 6312 N 13th Street
-
- Subdivision:
- MARYLAND HEIGHTS LOT 1-13
-
- City:
- Phoenix
-
- County:
- Maricopa
-
- State:
- AZ
-
- Zip Code:
- 85014
Amenities
-
- Utilities:
- APS,SW Gas3
-
- Parking Spaces:
- 4
-
- Parking:
- Electric Door Opener, RV Gate
-
- # of Garages:
- 2
-
- Has Pool:
- Yes
-
- Pool:
- Play Pool, Private
Interior
-
- Interior Features:
- Upstairs, Eat-in Kitchen, Vaulted Ceiling(s), Kitchen Island, Pantry, 3/4 Bath Master Bdrm, Double Vanity, High Speed Internet, Granite Counters
-
- Heating:
- Mini Split, Natural Gas, Ceiling
-
- Cooling:
- Ceiling Fan(s), Mini Split, Programmable Thmstat, Refrigeration
-
- Fireplace:
- Yes
-
- Fireplaces:
- 1 Fireplace
-
- # of Stories:
- 2
Exterior
-
- Exterior Features:
- Balcony
-
- Lot Description:
- Sprinklers In Rear, Dirt Back, Gravel/Stone Back, Grass Front, Grass Back, Irrigation Front, Flood Irrigation
-
- Roof:
- Composition, Foam
-
- Construction:
- Brick Veneer, Painted, Stucco, Frame - Wood, Slump Block
School Information
-
- District:
- Phoenix Union High School District
-
- Elementary:
- Madison Rose Lane School
-
- Middle:
- Madison Meadows School
-
- High:
- North High School
Listing Details
- Listing Office:
- West Usa Realty
