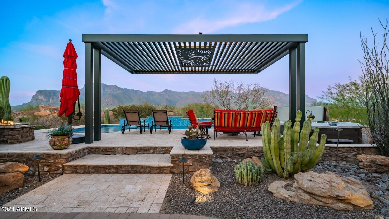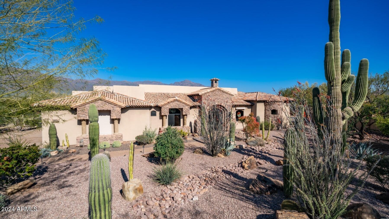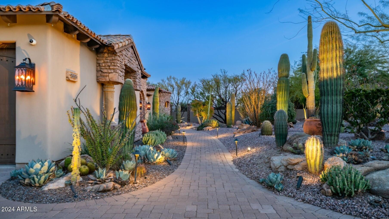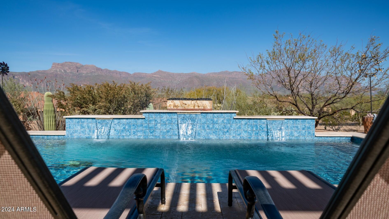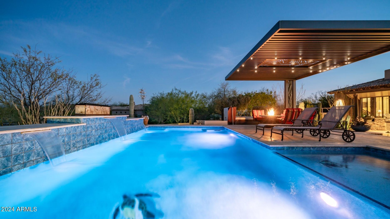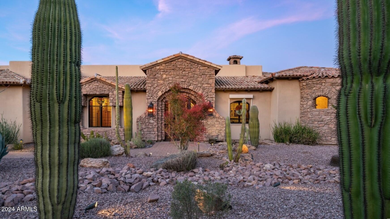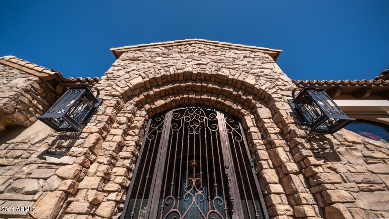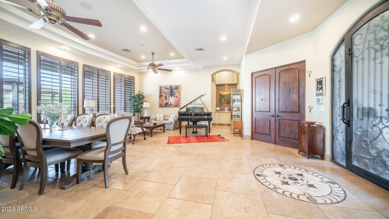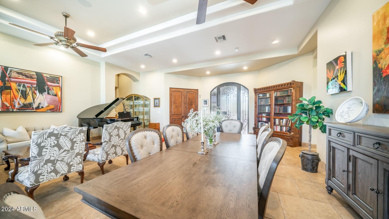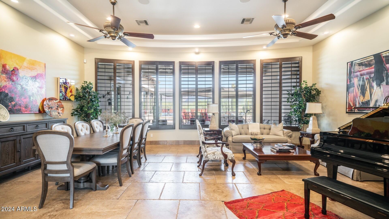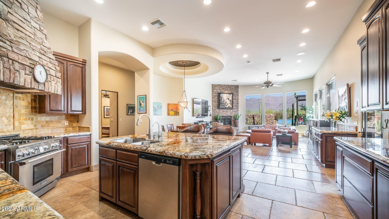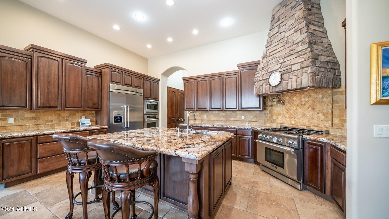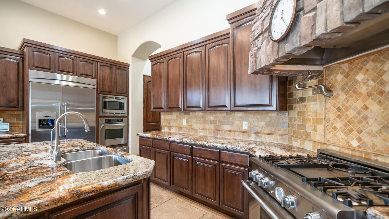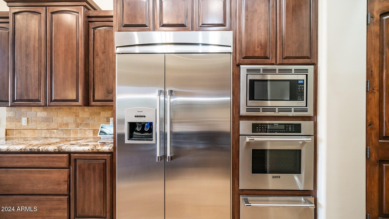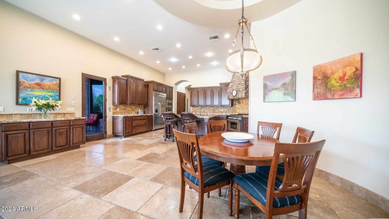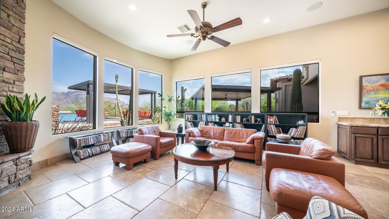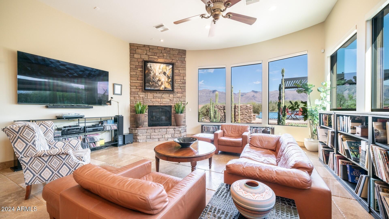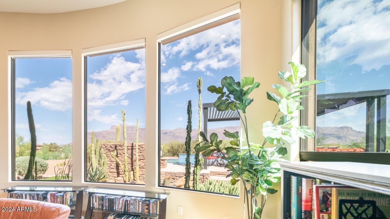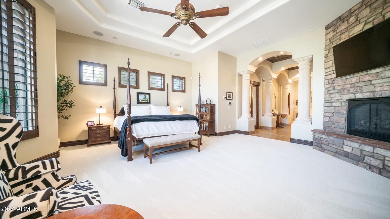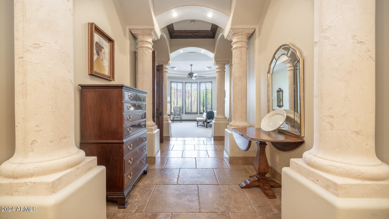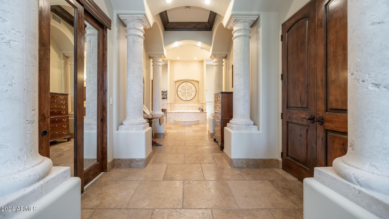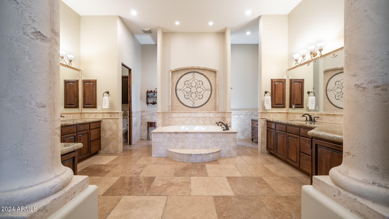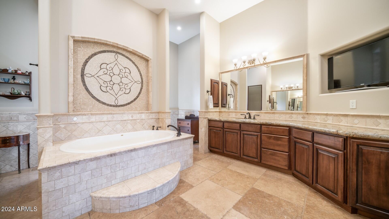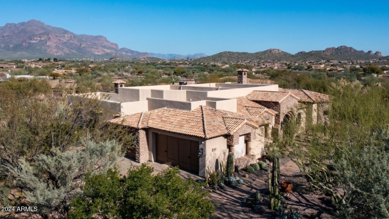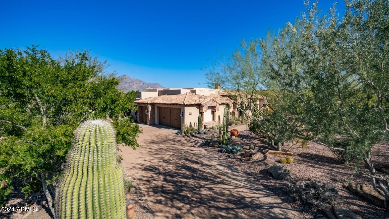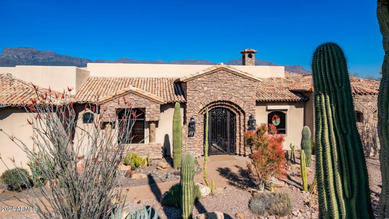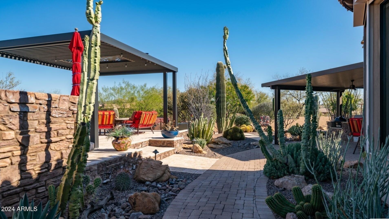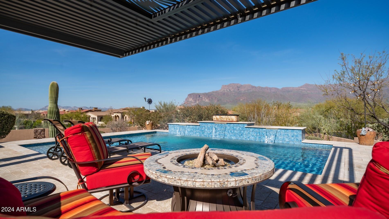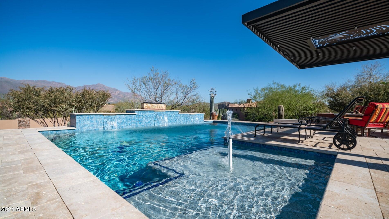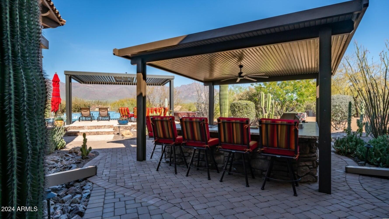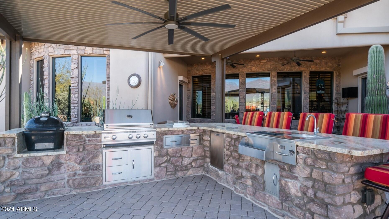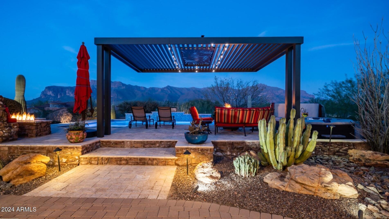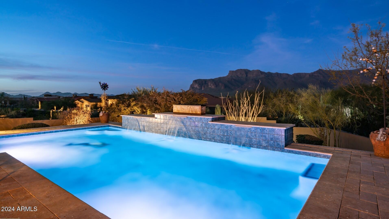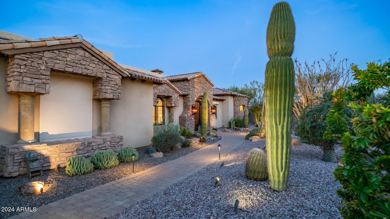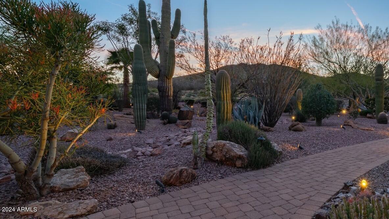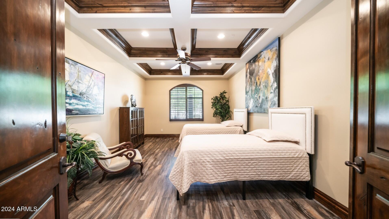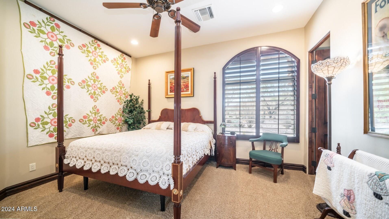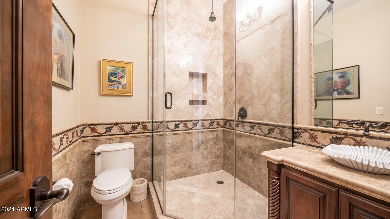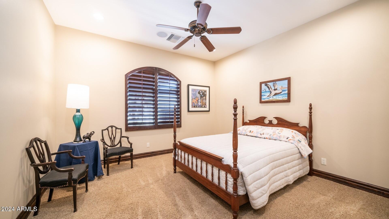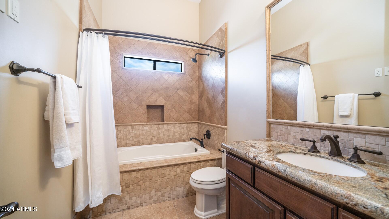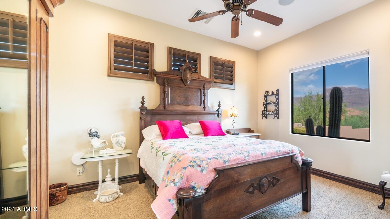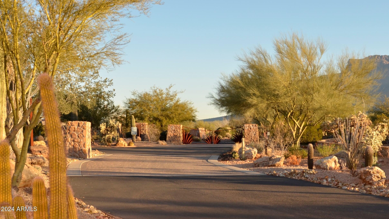$1,950,000 - 3959 S Summit Trail, Gold Canyon
- 4
- Bedrooms
- 3
- Baths
- 4,349
- SQ. Feet
- 0.63
- Acres
This 4,349 sq. ft. home in the gated El Mirador at Superstition Mountain community captures stunning mountain views from a private, elevated, cul-de-sac lot. The resort-style backyard offers a solar and gas heated pool, spa, shaded lounge areas, artistic landscaping, and outdoor cooking area perfect for entertaining/relaxing. Inside, energy efficient construction meets elegant design with roller shield and wood shutters, game room, and a spacious office. The main suite serves as a tranquil retreat, while the flexible layout adapts to various lifestyle needs. The 1,003 sq. ft. garage provides ample space for vehicles/storage. Priced at $1,950,000, this home blends luxury, beauty, and functionality in a highly desirable location with nearby walking trails and a serene Gold Canyon setting!
Essential Information
-
- MLS® #:
- 6787333
-
- Price:
- $1,950,000
-
- Bedrooms:
- 4
-
- Bathrooms:
- 3.00
-
- Square Footage:
- 4,349
-
- Acres:
- 0.63
-
- Year Built:
- 2007
-
- Type:
- Residential
-
- Sub-Type:
- Single Family - Detached
-
- Status:
- Active Under Contract
Community Information
-
- Address:
- 3959 S Summit Trail
-
- Subdivision:
- EL MIRADOR AT SUPERSTITION MOUNTAIN
-
- City:
- Gold Canyon
-
- County:
- Pinal
-
- State:
- AZ
-
- Zip Code:
- 85118
Amenities
-
- Amenities:
- Gated Community, Biking/Walking Path
-
- Utilities:
- SRP,SW Gas3
-
- Parking Spaces:
- 3
-
- Parking:
- Attch'd Gar Cabinets, Dir Entry frm Garage, Electric Door Opener, Extnded Lngth Garage, Over Height Garage, Side Vehicle Entry
-
- # of Garages:
- 3
-
- View:
- Mountain(s)
-
- Has Pool:
- Yes
-
- Pool:
- Solar Thermal Sys, Variable Speed Pump, Heated, Private
Interior
-
- Interior Features:
- Eat-in Kitchen, Breakfast Bar, 9+ Flat Ceilings, Central Vacuum, Drink Wtr Filter Sys, No Interior Steps, Roller Shields, Soft Water Loop, Kitchen Island, Pantry, Double Vanity, Full Bth Master Bdrm, Separate Shwr & Tub, Tub with Jets, High Speed Internet, Granite Counters
-
- Heating:
- Natural Gas
-
- Cooling:
- Ceiling Fan(s), Programmable Thmstat, Refrigeration
-
- Fireplace:
- Yes
-
- Fireplaces:
- 3+ Fireplace, Fire Pit, Family Room, Master Bedroom, Gas
-
- # of Stories:
- 1
Exterior
-
- Exterior Features:
- Covered Patio(s), Gazebo/Ramada, Private Street(s), Private Yard, Built-in Barbecue
-
- Lot Description:
- Sprinklers In Rear, Sprinklers In Front, Desert Back, Desert Front, Cul-De-Sac, Auto Timer H2O Front, Auto Timer H2O Back
-
- Windows:
- Sunscreen(s), Dual Pane, Low-E, Mechanical Sun Shds, Tinted Windows
-
- Roof:
- Reflective Coating, Tile, Foam
-
- Construction:
- EIFS Synthetic Stcco, Blown Cellulose, Painted, Stone, Frame - Wood, Spray Foam Insulation
School Information
-
- District:
- Apache Junction Unified District
-
- Elementary:
- Peralta Trail Elementary School
-
- Middle:
- Cactus Canyon Junior High
-
- High:
- Apache Junction High School
Listing Details
- Listing Office:
- Cpa Advantage Realty, Llc
