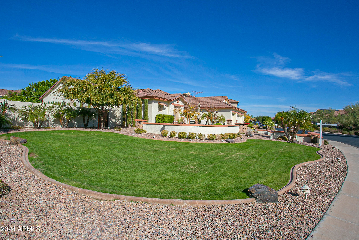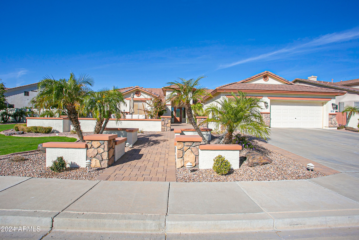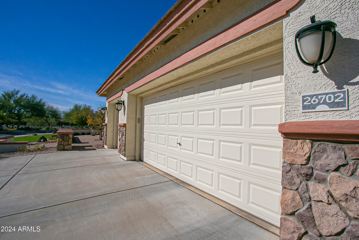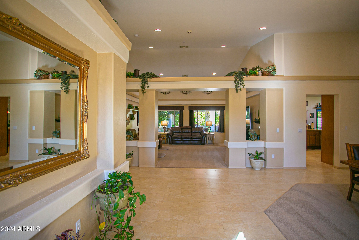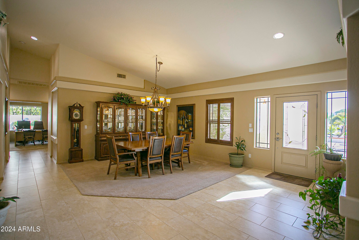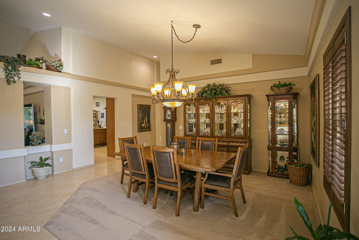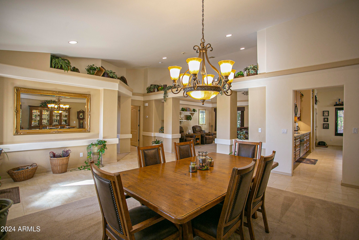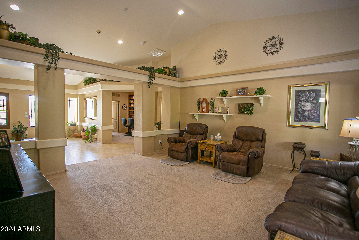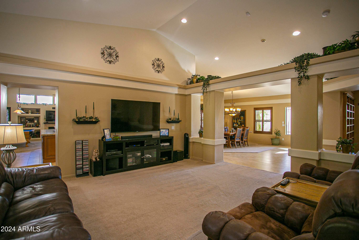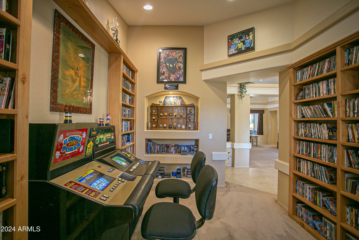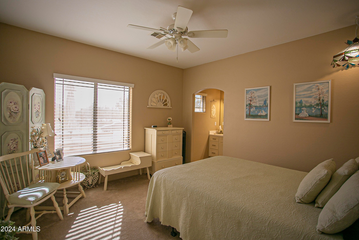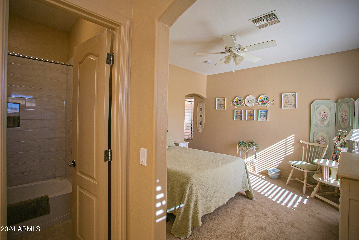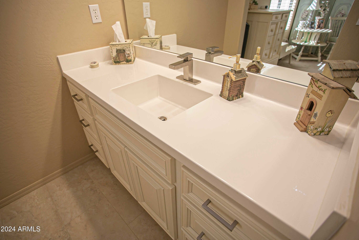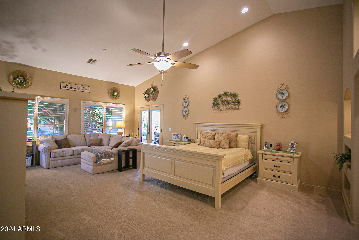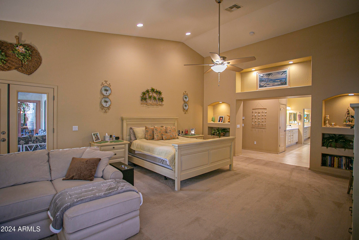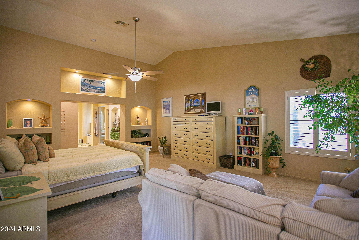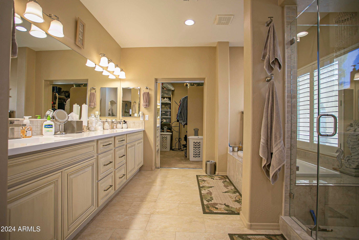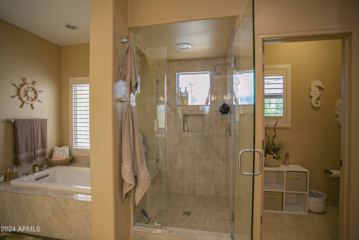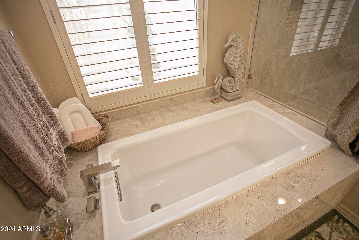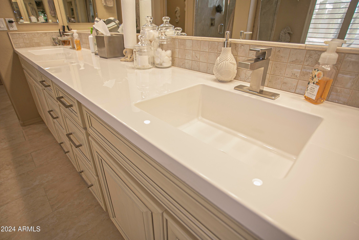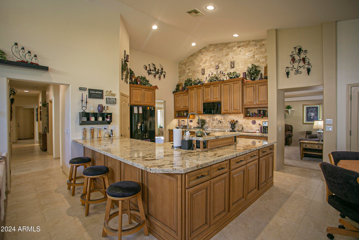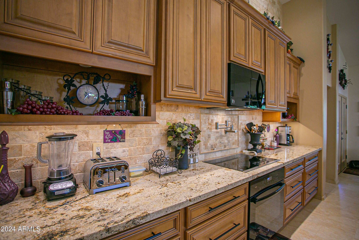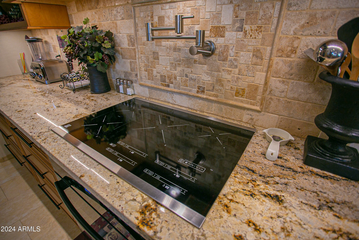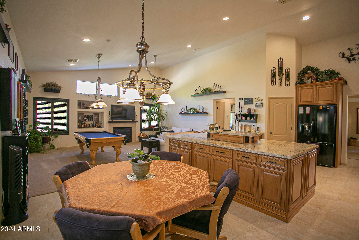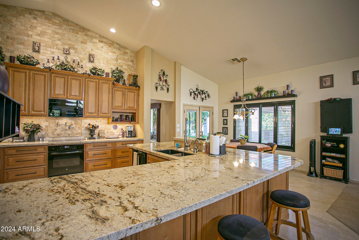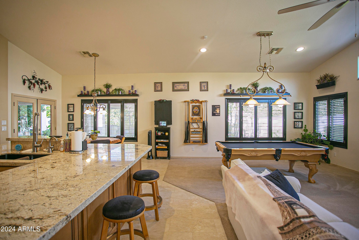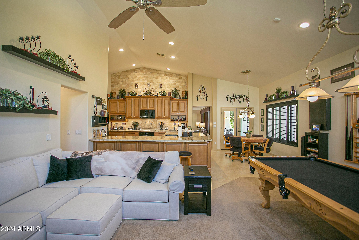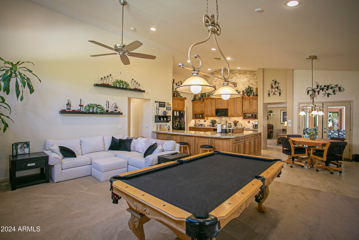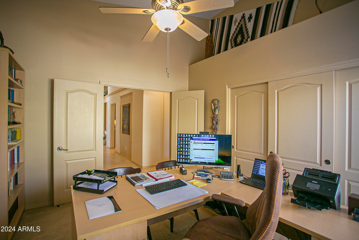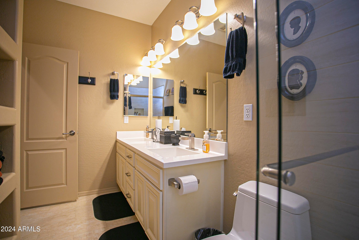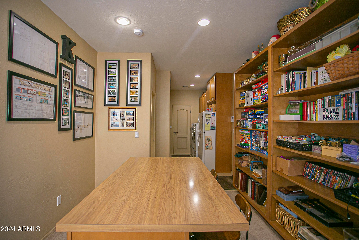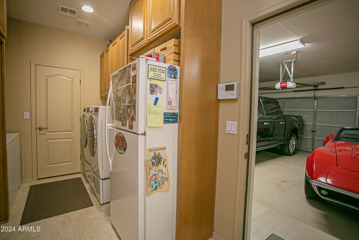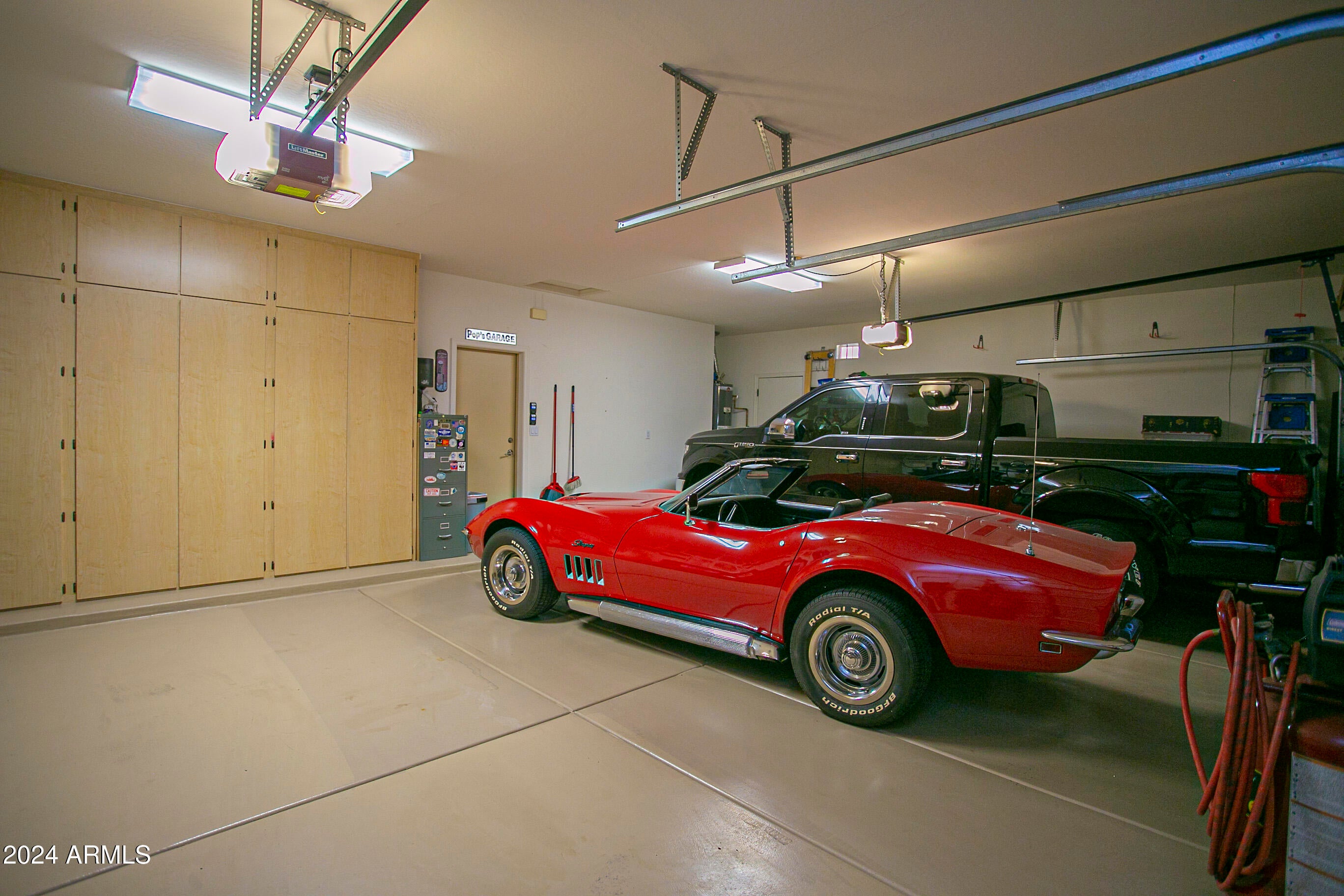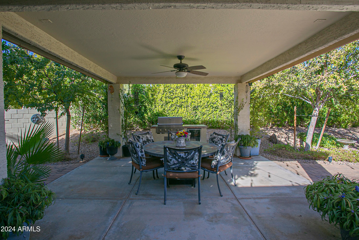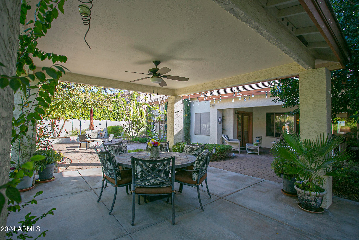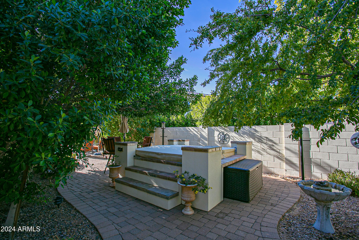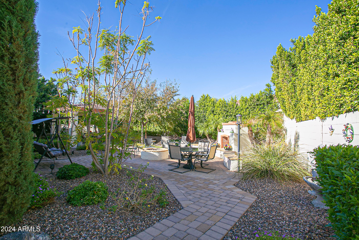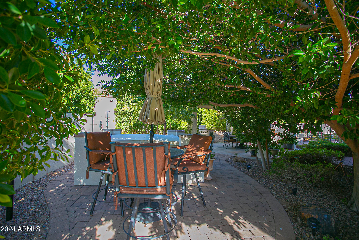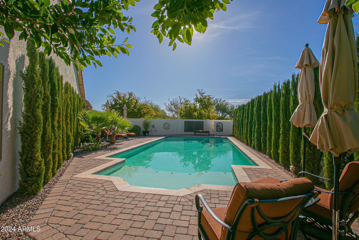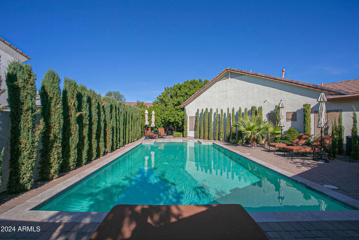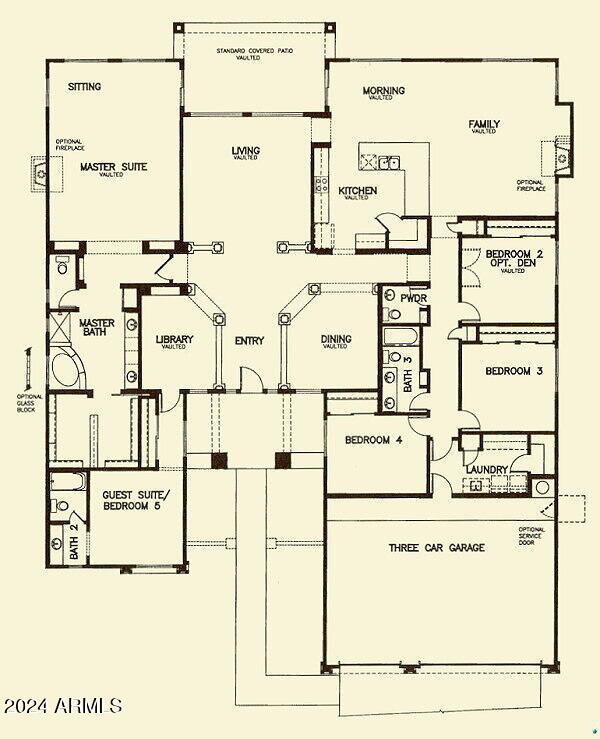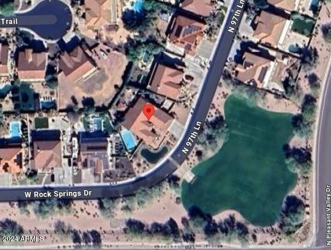$975,000 - 26702 N 97th Lane, Peoria
- 4
- Bedrooms
- 4
- Baths
- 3,750
- SQ. Feet
- 0.42
- Acres
This stunning 3,750 sqft single-story home has been COMPLETELY REMODELED ($200,000 worth!) and offers a highly sought-after split floorplan in an exclusive gated community in North Peoria. The front courtyard boasts breathtaking mountain views and opens up to a vast grassy park—perfect for hosting events or outdoor play. Inside, the gourmet kitchen is a chef's dream with gorgeous custom cabinets, granite counters, a tile backsplash, ample counter space, and a convenient pot filler above the induction cooktop. Beautiful plantation shutters adorn every room, and all bathrooms have been tastefully remodeled. The spacious guest suite features a private sitting room and full bath, while the massive master bedroom is a true retreat with a luxurious, oversized bathroom. Step outside to the resort-like backyard, complete with a tile-roofed ramada, built-in natural gas BBQ and refrigerator, fire pit, fireplace, and stunning paver details. Enjoy an oversized rectangular play pool with travertine coping, pool fence, and an above-ground hot tub (conveys as-is) with surrounding space for ultimate relaxation. This home is truly an entertainer's paradise!
Essential Information
-
- MLS® #:
- 6787696
-
- Price:
- $975,000
-
- Bedrooms:
- 4
-
- Bathrooms:
- 4.00
-
- Square Footage:
- 3,750
-
- Acres:
- 0.42
-
- Year Built:
- 2005
-
- Type:
- Residential
-
- Sub-Type:
- Single Family - Detached
-
- Style:
- Ranch
-
- Status:
- Active
Community Information
-
- Address:
- 26702 N 97th Lane
-
- Subdivision:
- PLEASANT VALLEY UNIT 3A
-
- City:
- Peoria
-
- County:
- Maricopa
-
- State:
- AZ
-
- Zip Code:
- 85383
Amenities
-
- Amenities:
- Gated Community, Playground, Biking/Walking Path
-
- Utilities:
- APS,SW Gas3
-
- Parking Spaces:
- 10
-
- Parking:
- Dir Entry frm Garage, Electric Door Opener, RV Gate
-
- # of Garages:
- 3
-
- View:
- Mountain(s)
-
- Has Pool:
- Yes
-
- Pool:
- Play Pool, Private
Interior
-
- Interior Features:
- Eat-in Kitchen, Breakfast Bar, No Interior Steps, Vaulted Ceiling(s), Kitchen Island, Pantry, Double Vanity, Full Bth Master Bdrm, Separate Shwr & Tub, High Speed Internet, Granite Counters
-
- Heating:
- Natural Gas
-
- Cooling:
- Ceiling Fan(s), Refrigeration
-
- Fireplace:
- Yes
-
- Fireplaces:
- 2 Fireplace, Exterior Fireplace, Fire Pit, Family Room, Gas
-
- # of Stories:
- 1
Exterior
-
- Exterior Features:
- Covered Patio(s), Gazebo/Ramada, Patio, Private Yard, Built-in Barbecue
-
- Lot Description:
- Sprinklers In Rear, Sprinklers In Front, Gravel/Stone Front, Gravel/Stone Back, Grass Front, Auto Timer H2O Front, Auto Timer H2O Back
-
- Windows:
- Dual Pane
-
- Roof:
- Tile
-
- Construction:
- Painted, Stucco, Stone, Frame - Wood
School Information
-
- District:
- Deer Valley Unified District
-
- Elementary:
- West Wing Elementary
-
- Middle:
- West Wing Elementary
-
- High:
- Sandra Day O'Connor High School
Listing Details
- Listing Office:
- Property For You Realty
