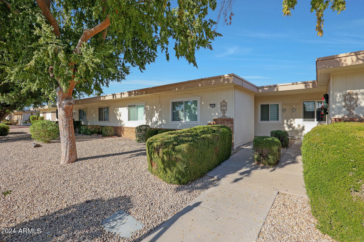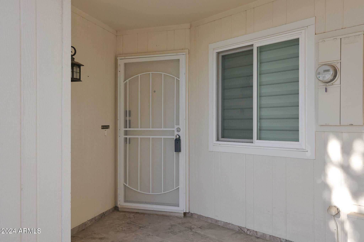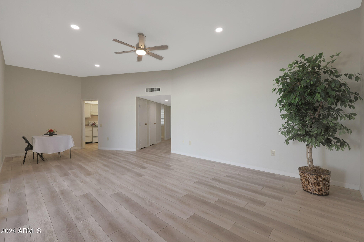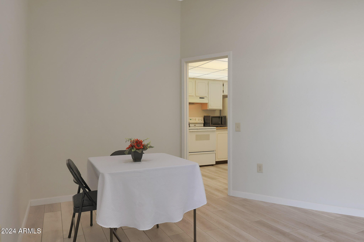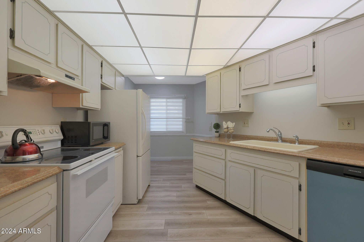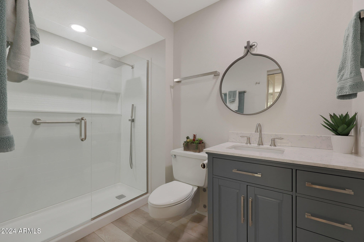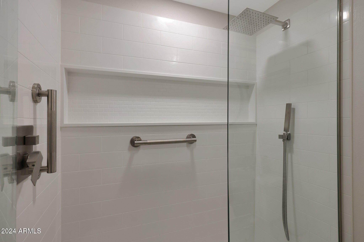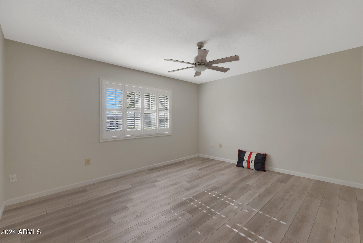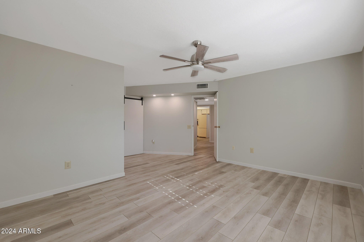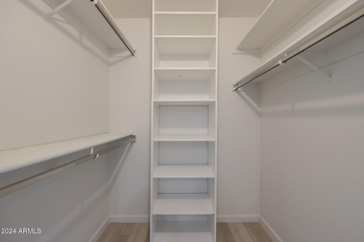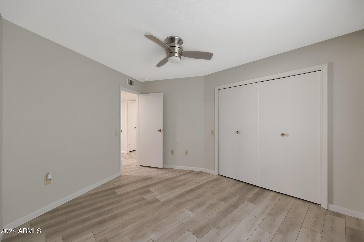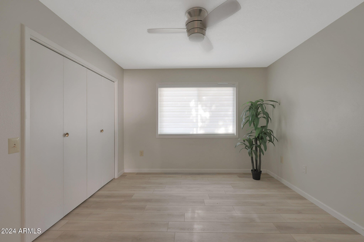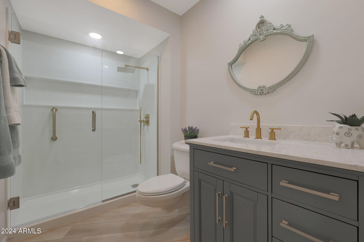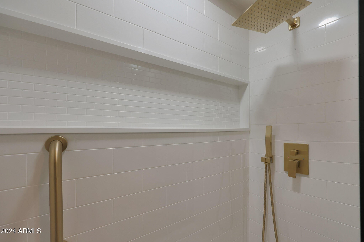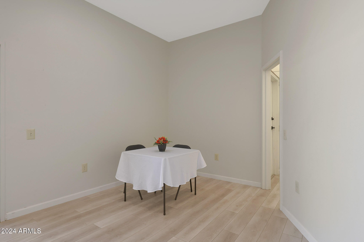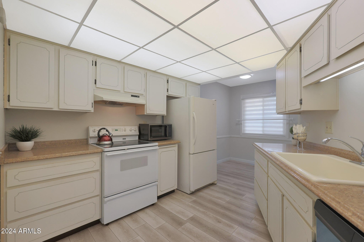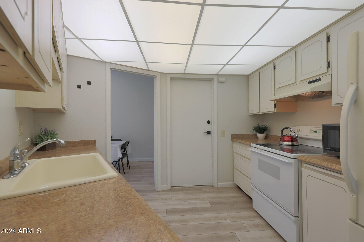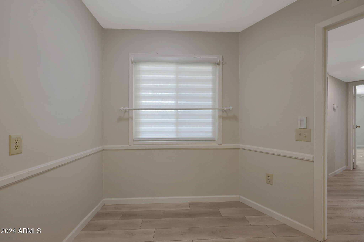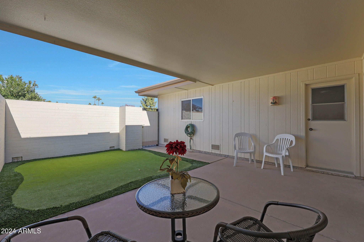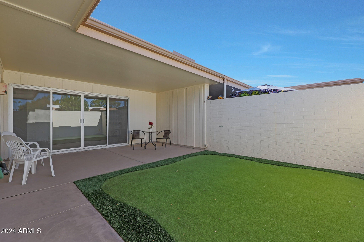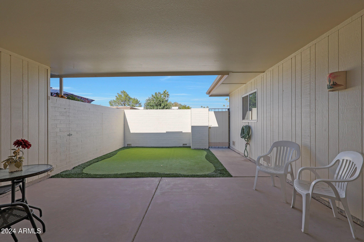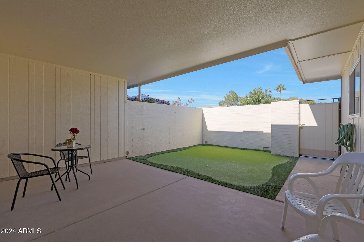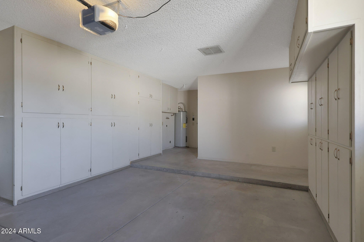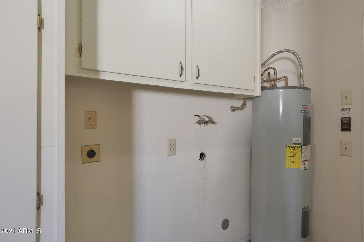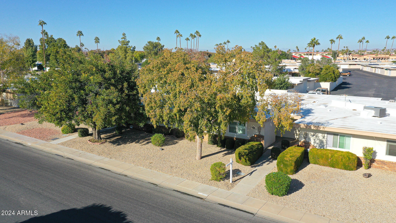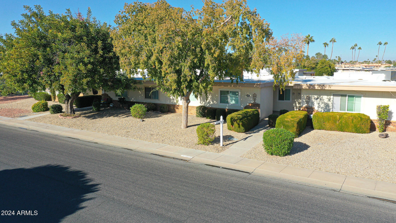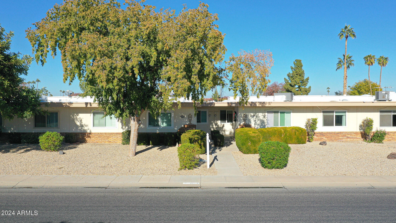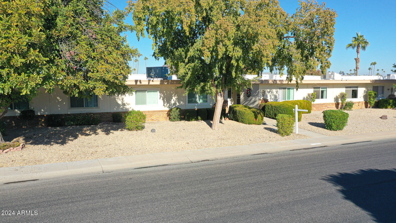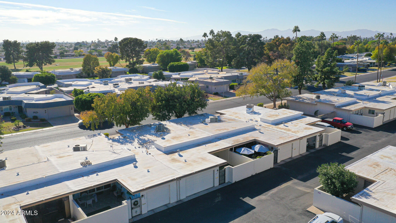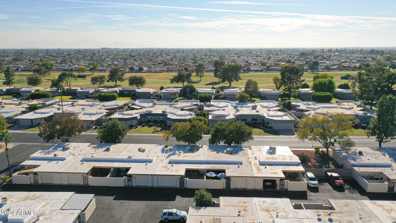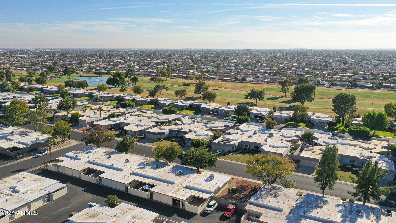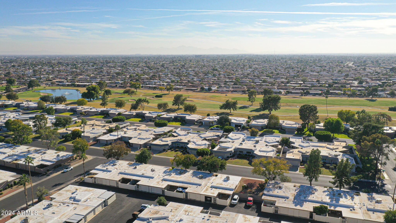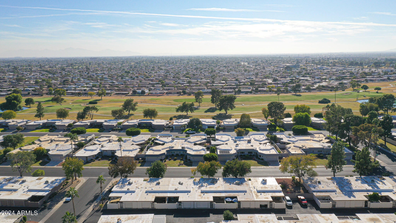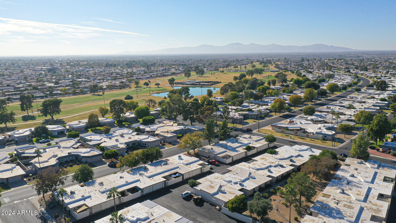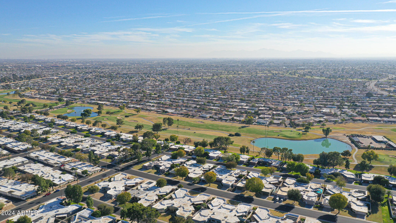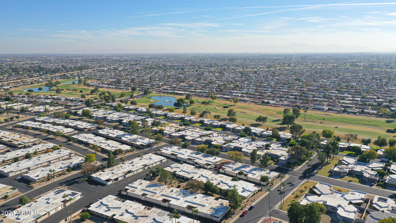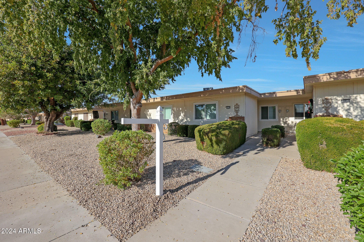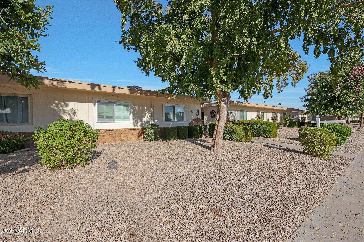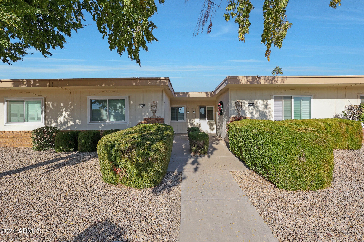$274,995 - 10214 W Hutton Drive, Sun City
- 2
- Bedrooms
- 2
- Baths
- 1,210
- SQ. Feet
- 0.01
- Acres
Fantastic Home with 2 Bedrooms & 2 Remodeled Bathrooms Plus a Garage. The Flooring has been Remodeled to Pet Proof & Waterproof Laminate. Both Bathrooms have been completely Remodeled including Rain Shower Heads Plus Handheld Shower Heads in Each Shower, A Barn Door accents the Bathroom in the Primary Bedroom. The Kitchen has a Brand-New Dishwasher. There is Newer Interior Paint, Newer Recessed Lights, Newer Fans/Lights and Newer Door Facings. The Great Room has a Huge Glass Door looking out at the Beautiful Covered Patio & Courtyard Featuring Artificial Turf for Maintenance Free Enjoyment. This Home has Newer Windows with Custom Blinds and Plantation Shutters in the Primary Bedroom. Come and See This Beautiful Home Today!!!
Essential Information
-
- MLS® #:
- 6787755
-
- Price:
- $274,995
-
- Bedrooms:
- 2
-
- Bathrooms:
- 2.00
-
- Square Footage:
- 1,210
-
- Acres:
- 0.01
-
- Year Built:
- 1974
-
- Type:
- Residential
-
- Sub-Type:
- Apartment Style/Flat
-
- Style:
- Ranch
-
- Status:
- Active
Community Information
-
- Address:
- 10214 W Hutton Drive
-
- Subdivision:
- SUN CITY UNIT 36
-
- City:
- Sun City
-
- County:
- Maricopa
-
- State:
- AZ
-
- Zip Code:
- 85351
Amenities
-
- Amenities:
- Pickleball Court(s), Community Spa Htd, Community Spa, Community Pool Htd, Community Pool, Community Media Room, Golf, Tennis Court(s), Racquetball, Biking/Walking Path, Clubhouse, Fitness Center
-
- Utilities:
- APS
-
- Parking Spaces:
- 1
-
- Parking:
- Attch'd Gar Cabinets, Dir Entry frm Garage, Electric Door Opener
-
- # of Garages:
- 1
-
- Pool:
- None
Interior
-
- Interior Features:
- Eat-in Kitchen, 9+ Flat Ceilings, Vaulted Ceiling(s), Pantry, 3/4 Bath Master Bdrm, High Speed Internet, Laminate Counters
-
- Heating:
- Electric
-
- Cooling:
- Ceiling Fan(s), Programmable Thmstat, Refrigeration
-
- Fireplaces:
- None
-
- # of Stories:
- 1
Exterior
-
- Exterior Features:
- Covered Patio(s), Patio
-
- Lot Description:
- Sprinklers In Front, Desert Front, Synthetic Grass Back, Auto Timer H2O Front
-
- Windows:
- Dual Pane
-
- Roof:
- Reflective Coating, Built-Up
-
- Construction:
- Brick Veneer, Painted, Frame - Wood
School Information
-
- District:
- Peoria Unified School District
-
- Elementary:
- Adult
-
- Middle:
- Adult
-
- High:
- Adult
Listing Details
- Listing Office:
- Homesmart
