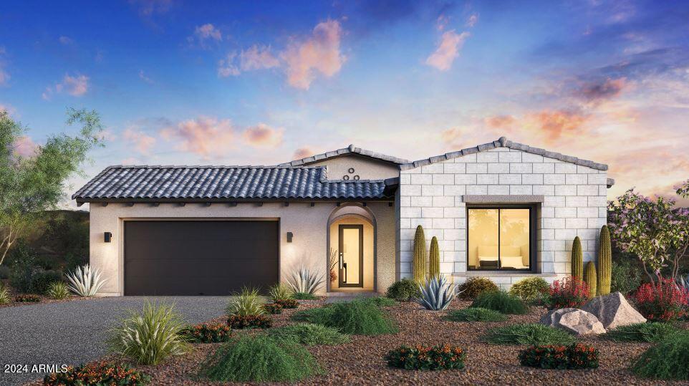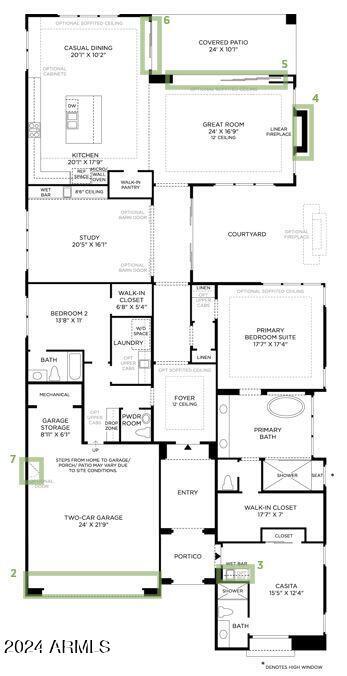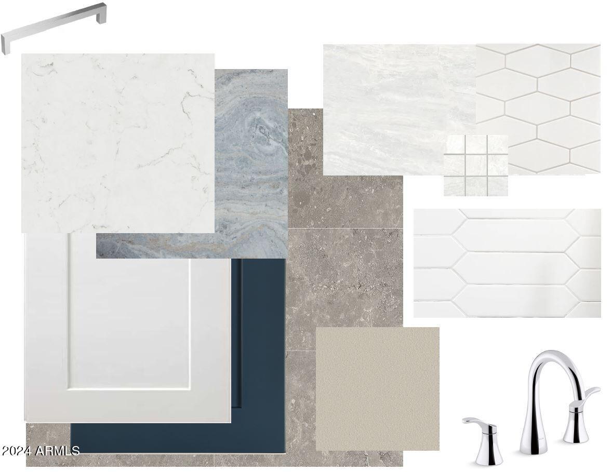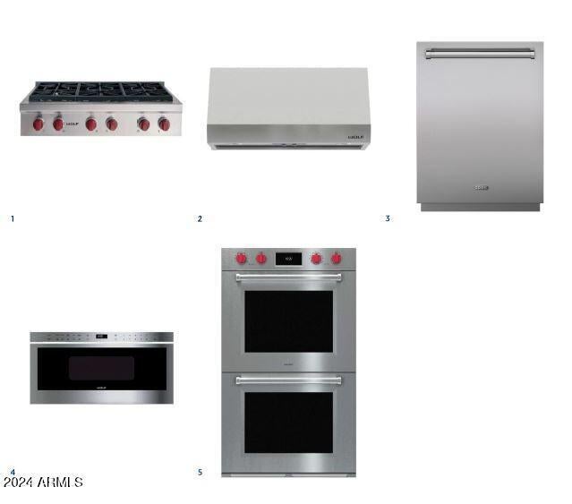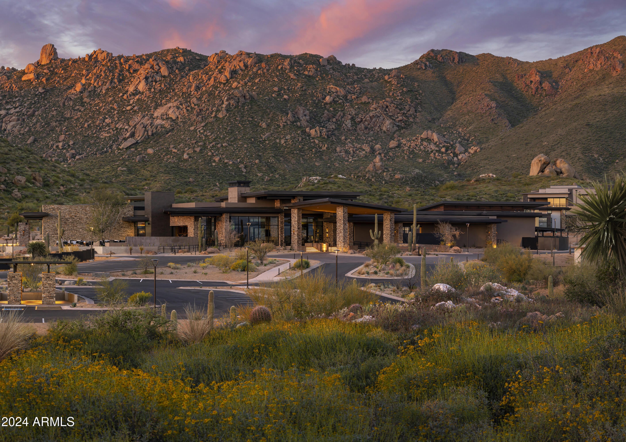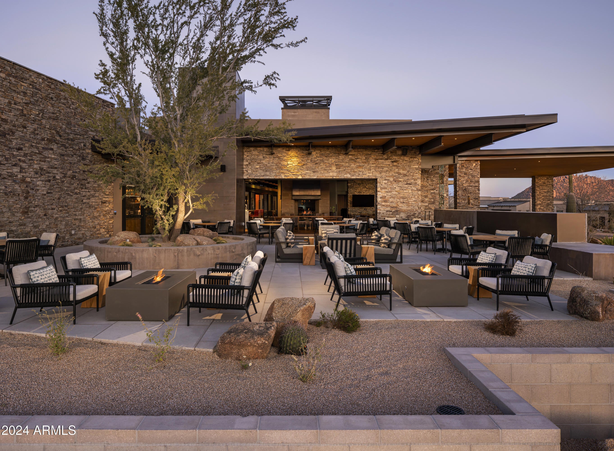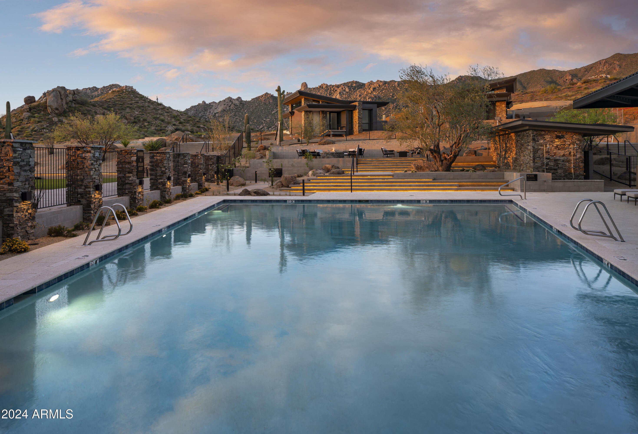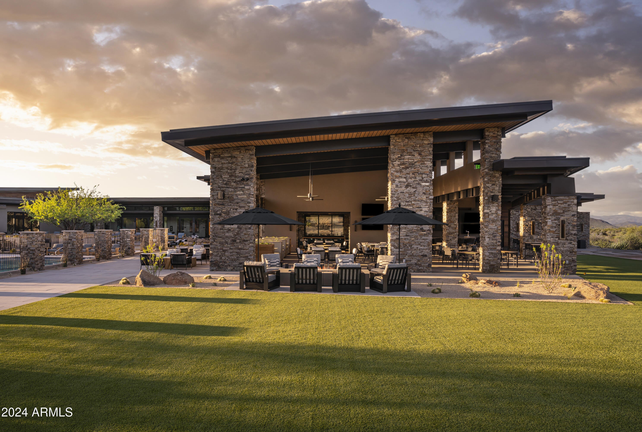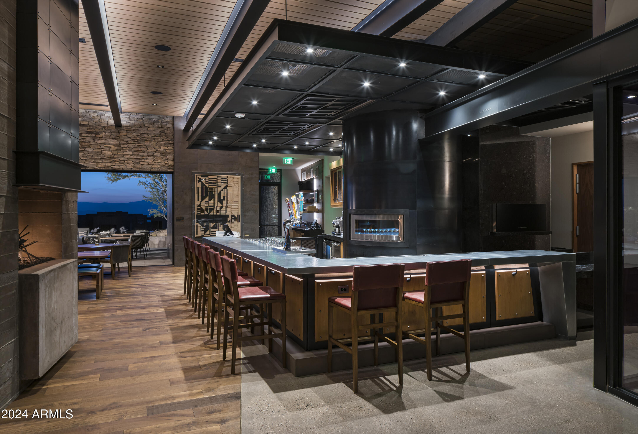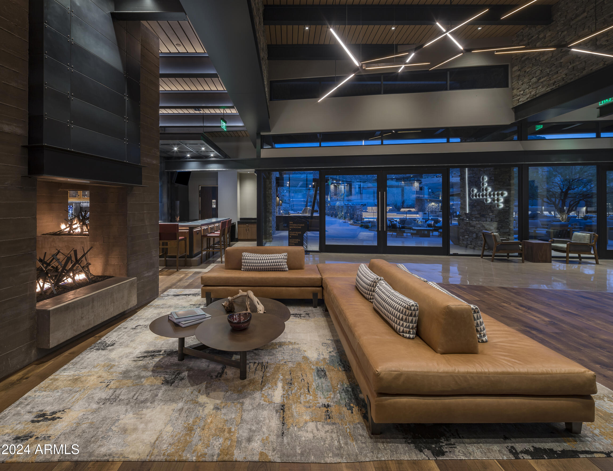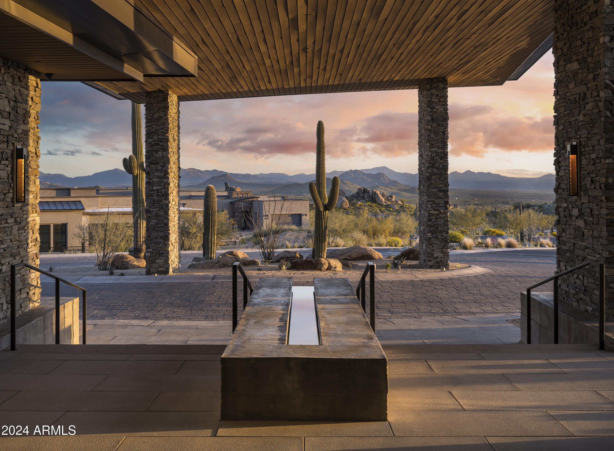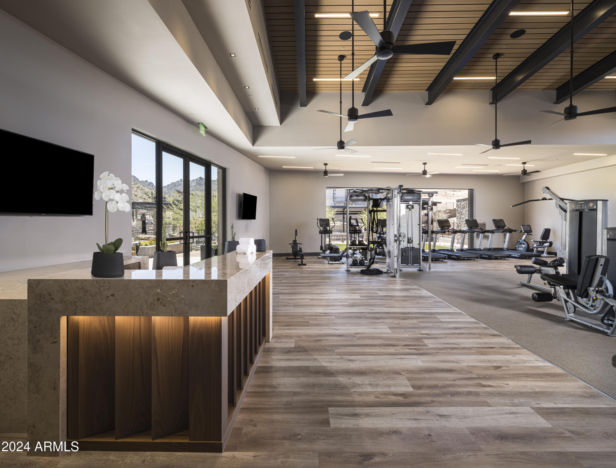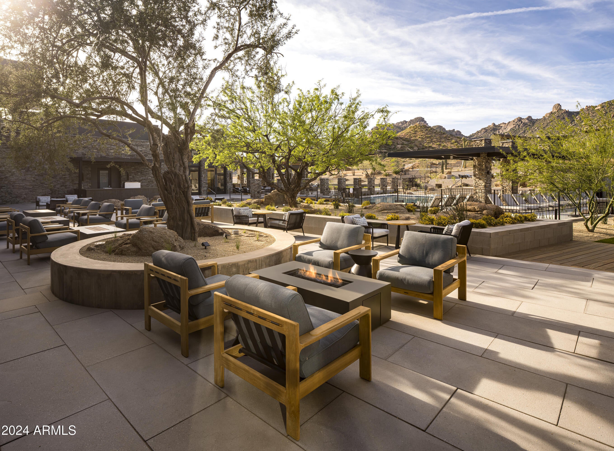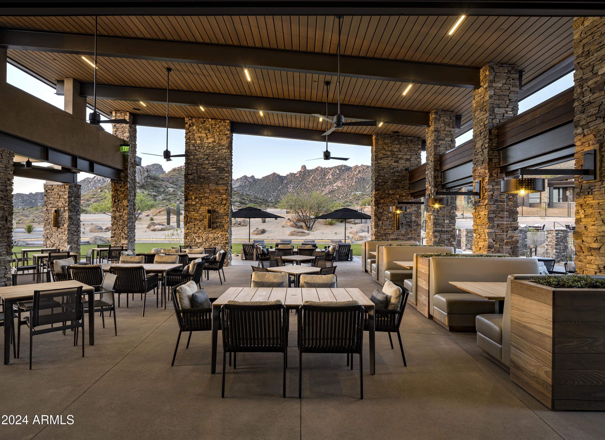$1,999,995 - 12326 E Black Rock Road, Scottsdale
- 3
- Bedrooms
- 4
- Baths
- 3,353
- SQ. Feet
- 0.19
- Acres
*NEW CONSTRUCTION: SPRING 2025 COMPLETION. Interior Finishes have been added!* This spanish contemporary Irini floor plan is under construction on an elevated home site! Features include an attached Casita with a separate entry, a private Courtyard, Great Room with a 16' glass pocket door and 60'' linear fireplace, SS Wolf appliances, double wall ovens, 48'' Sub Zero Fridge, Soft Water System and large study with wet bar. This is the low-maintenance, LUXURY, lock & leave home you have been waiting for! Located in the stunning guard-gated community, Sereno Canyon. The ultimate resort lifestyle community in North Scottsdale by Toll Brothers. Come take a tour today!
Essential Information
-
- MLS® #:
- 6787768
-
- Price:
- $1,999,995
-
- Bedrooms:
- 3
-
- Bathrooms:
- 4.00
-
- Square Footage:
- 3,353
-
- Acres:
- 0.19
-
- Year Built:
- 2025
-
- Type:
- Residential
-
- Sub-Type:
- Single Family - Detached
-
- Status:
- Active
Community Information
-
- Address:
- 12326 E Black Rock Road
-
- Subdivision:
- SERENO CANYON PARCEL D PHASE 4 REPLAT
-
- City:
- Scottsdale
-
- County:
- Maricopa
-
- State:
- AZ
-
- Zip Code:
- 85255
Amenities
-
- Amenities:
- Gated Community, Community Spa Htd, Community Pool Htd, Guarded Entry, Biking/Walking Path, Clubhouse, Fitness Center
-
- Utilities:
- APS,SW Gas3
-
- Parking Spaces:
- 4
-
- Parking:
- Electric Door Opener, Extnded Lngth Garage
-
- # of Garages:
- 2
-
- View:
- Mountain(s)
-
- Pool:
- None
Interior
-
- Interior Features:
- Eat-in Kitchen, Breakfast Bar, 9+ Flat Ceilings, Fire Sprinklers, Soft Water Loop, Wet Bar, Kitchen Island, Double Vanity, Separate Shwr & Tub, High Speed Internet
-
- Heating:
- Natural Gas
-
- Cooling:
- Refrigeration, Programmable Thmstat
-
- Fireplace:
- Yes
-
- Fireplaces:
- 1 Fireplace, Family Room, Gas
-
- # of Stories:
- 1
Exterior
-
- Exterior Features:
- Covered Patio(s)
-
- Lot Description:
- Desert Front, Dirt Back, Irrigation Front
-
- Windows:
- Dual Pane, Low-E
-
- Roof:
- Tile
-
- Construction:
- Blown Cellulose, Painted, Stucco, Stone, Frame - Wood, Spray Foam Insulation
School Information
-
- District:
- Cave Creek Unified District
-
- Elementary:
- Desert Sun Academy
-
- Middle:
- Sonoran Trails Middle School
-
- High:
- Cactus Shadows High School
Listing Details
- Listing Office:
- Toll Brothers Real Estate
