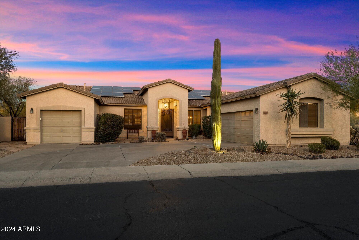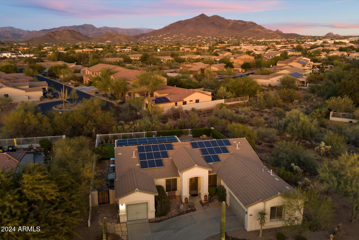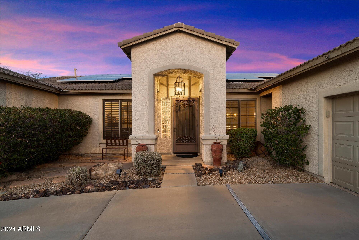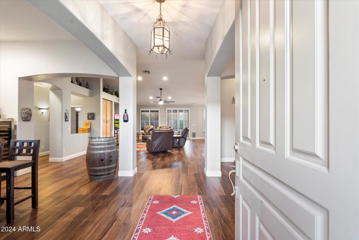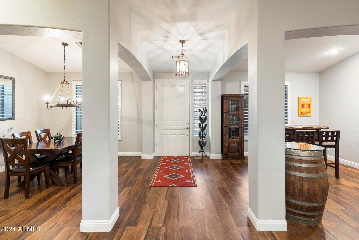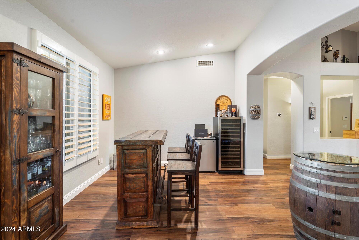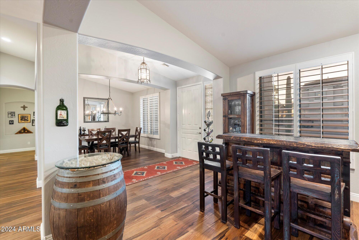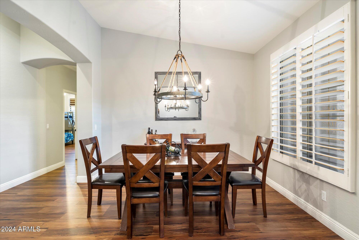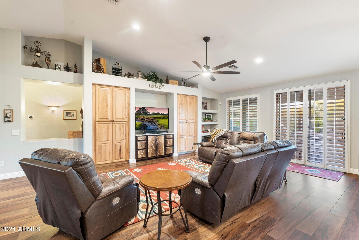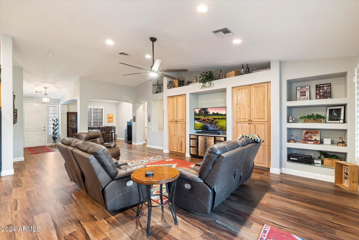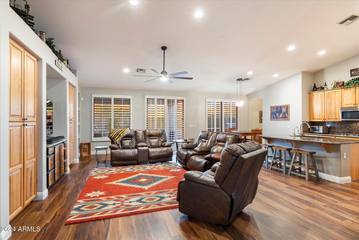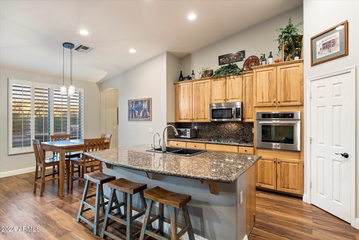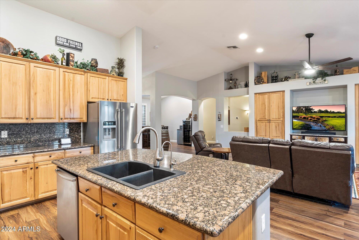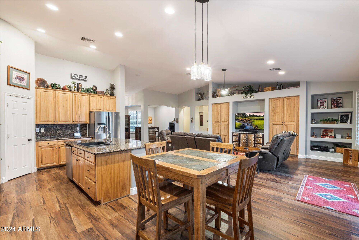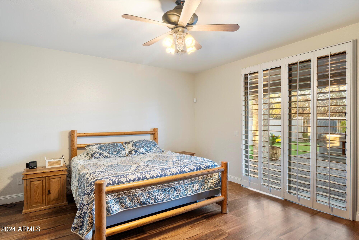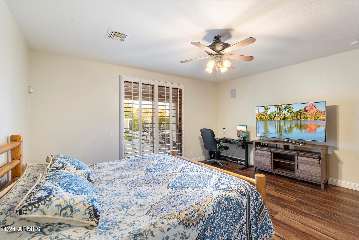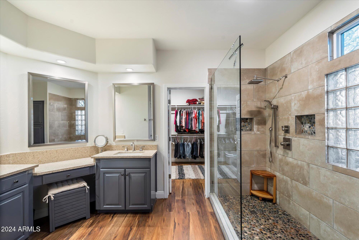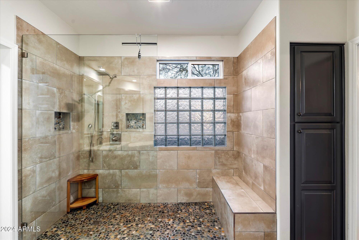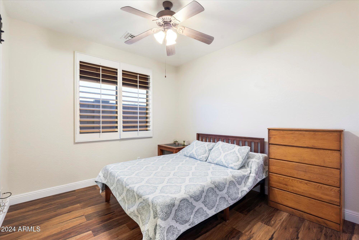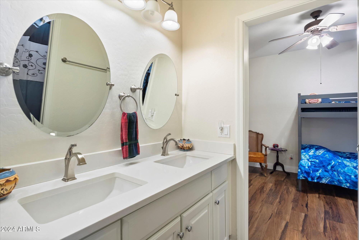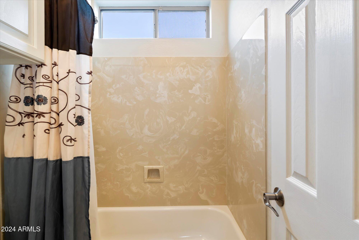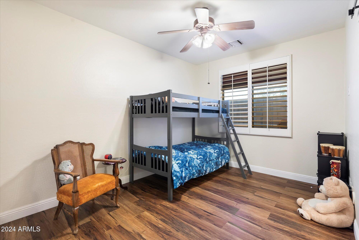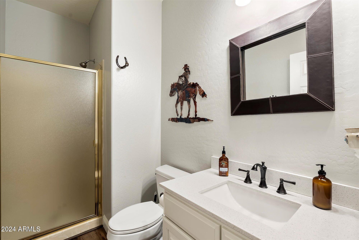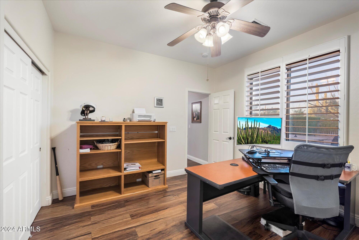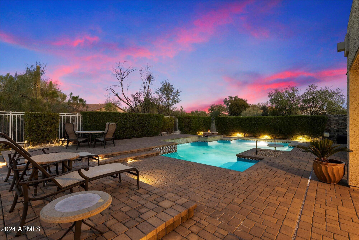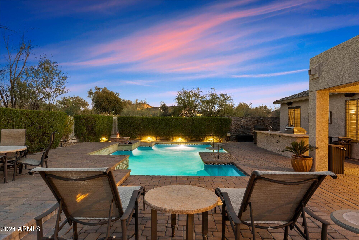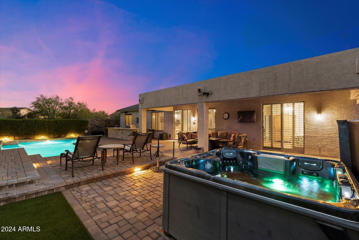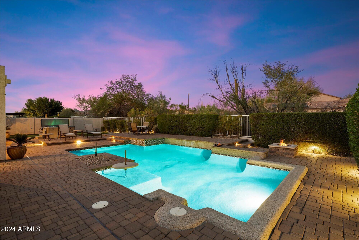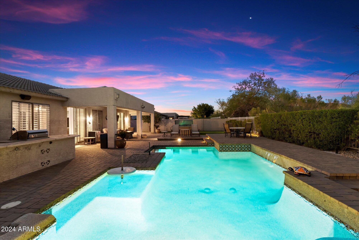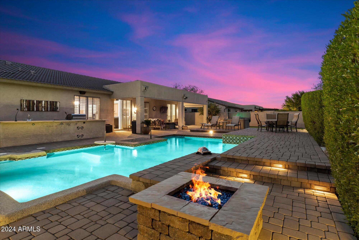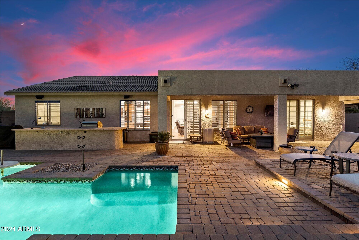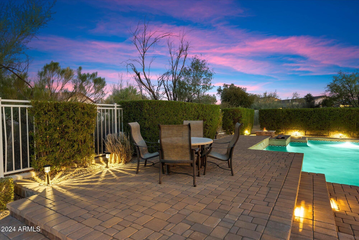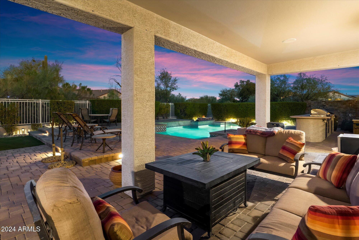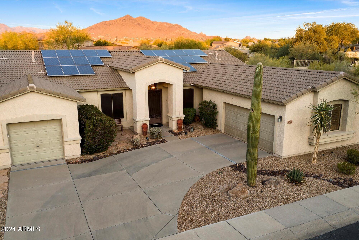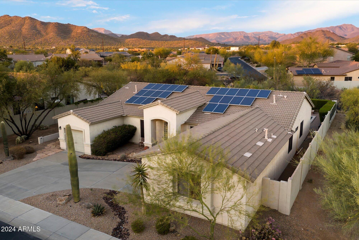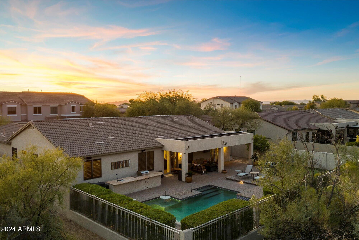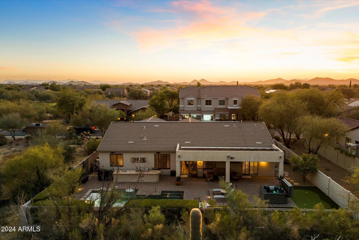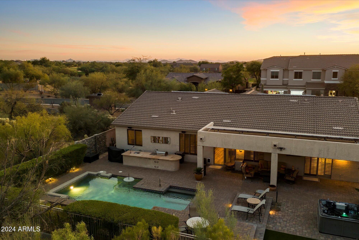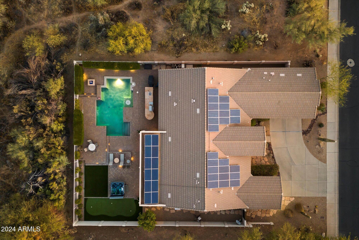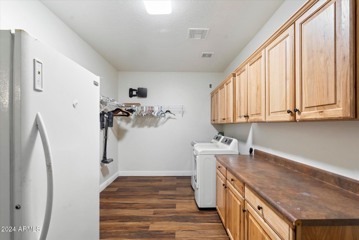$975,000 - 4326 E Zenith Lane, Cave Creek
- 4
- Bedrooms
- 3
- Baths
- 2,761
- SQ. Feet
- 0.24
- Acres
Entertainer's dream home! Gorgeous and move in ready in the gated golf community of Dove Valley Ranch, this 4 bd/3 ba features a desirable split floorplan with an open living concept. Home boasts an unbelievable outdoor living and entertaining space with a gorgeous sparkling pool, jacuzzi spa, built in outdoor kitchen, a fire pit, a putting green, artificial turf and even an outdoor shower. The primary suite features an updated spa-like bathroom with a wonderful shower and generous walk-in closet all with access to the resort-like backyard via sliders. Other features include a guest area with a clever jack and jill bathroom, a fourth bedroom which is currently used as an office and a well-placed 3 bathroom for easy access from the pool and a 3-car garage. All of this situated on a premium lot that is separated from neighbors by NAOS for added privacy. Updated pool equipment and HVAC augment solar panels for very low monthly energy costs. Close to golf, shopping/dining, hiking and freeways.
Essential Information
-
- MLS® #:
- 6787819
-
- Price:
- $975,000
-
- Bedrooms:
- 4
-
- Bathrooms:
- 3.00
-
- Square Footage:
- 2,761
-
- Acres:
- 0.24
-
- Year Built:
- 2002
-
- Type:
- Residential
-
- Sub-Type:
- Single Family - Detached
-
- Status:
- Active
Community Information
-
- Address:
- 4326 E Zenith Lane
-
- Subdivision:
- A-M RANCH PARCEL D Dove Valley Ranch
-
- City:
- Cave Creek
-
- County:
- Maricopa
-
- State:
- AZ
-
- Zip Code:
- 85331
Amenities
-
- Amenities:
- Gated Community, Golf
-
- Utilities:
- APS,SW Gas3
-
- Parking Spaces:
- 6
-
- Parking:
- Dir Entry frm Garage, Electric Door Opener
-
- # of Garages:
- 3
-
- View:
- Mountain(s)
-
- Has Pool:
- Yes
-
- Pool:
- Variable Speed Pump, Private
Interior
-
- Interior Features:
- 9+ Flat Ceilings, No Interior Steps, Kitchen Island, Double Vanity, High Speed Internet, Granite Counters
-
- Heating:
- Natural Gas
-
- Cooling:
- Ceiling Fan(s), Programmable Thmstat, Refrigeration
-
- Fireplace:
- Yes
-
- Fireplaces:
- Fire Pit
-
- # of Stories:
- 1
Exterior
-
- Exterior Features:
- Covered Patio(s), Misting System, Built-in Barbecue
-
- Lot Description:
- Sprinklers In Rear, Sprinklers In Front, Desert Back, Desert Front, Auto Timer H2O Front, Auto Timer H2O Back
-
- Windows:
- Sunscreen(s), Dual Pane
-
- Roof:
- Tile, Concrete
-
- Construction:
- Painted, Stucco, Frame - Wood
School Information
-
- District:
- Cave Creek Unified District
-
- Elementary:
- Lone Mountain Elementary School
-
- Middle:
- Sonoran Trails Middle School
-
- High:
- Cactus Shadows High School
Listing Details
- Listing Office:
- Coldwell Banker Realty
