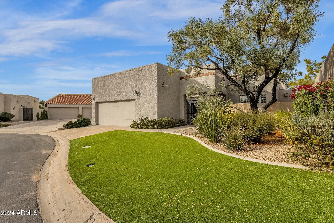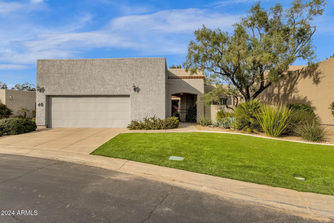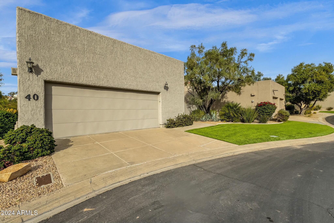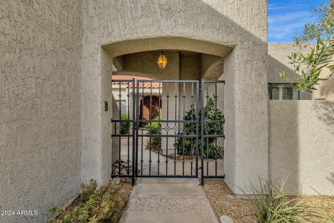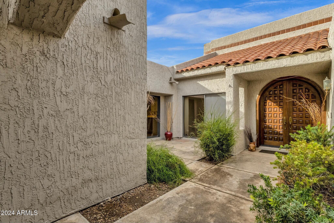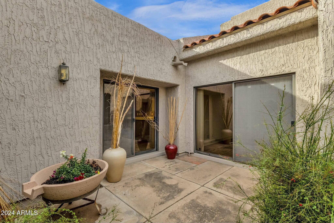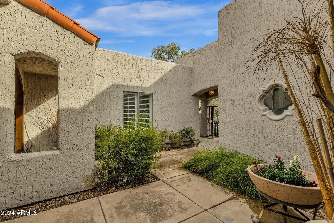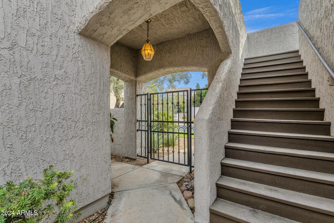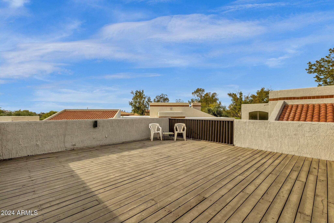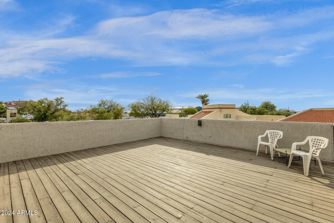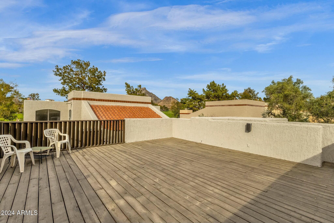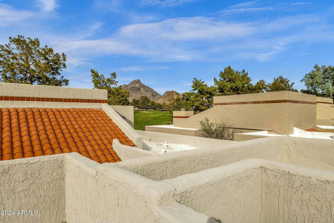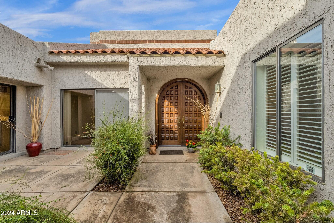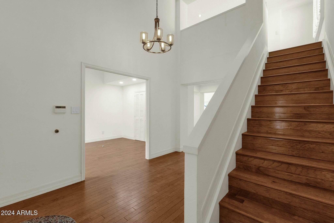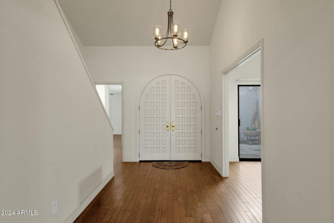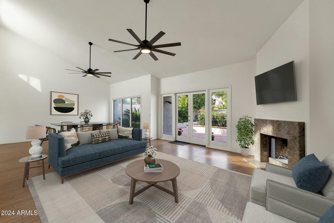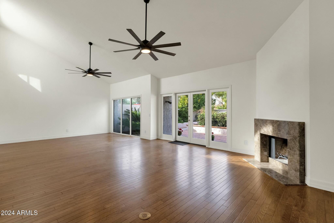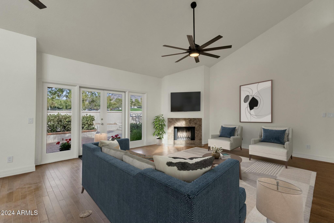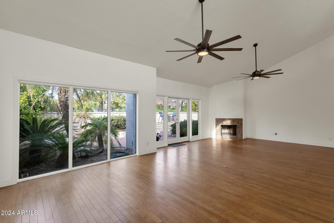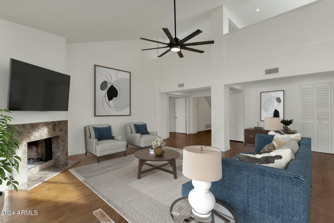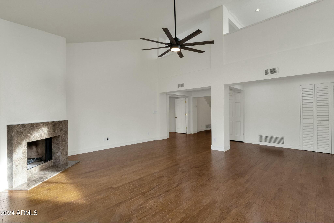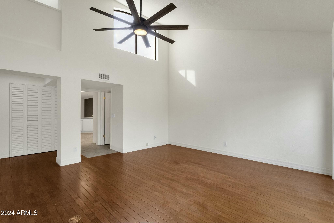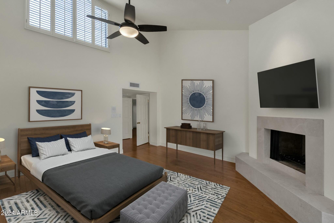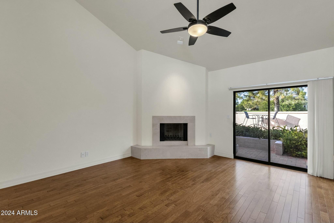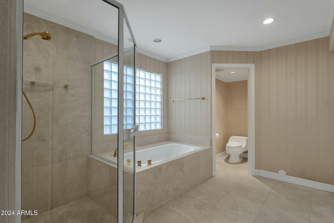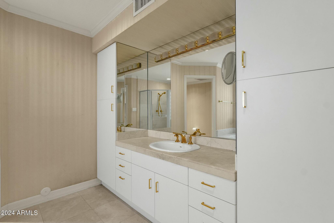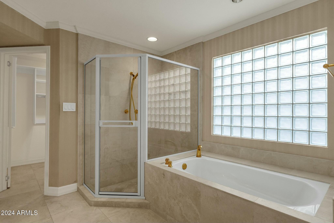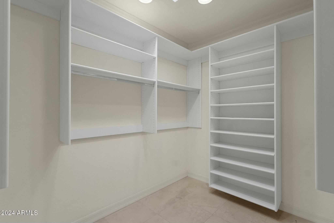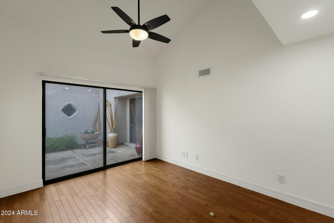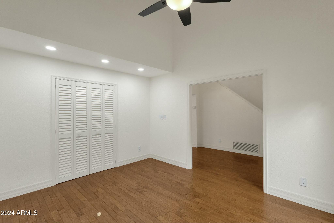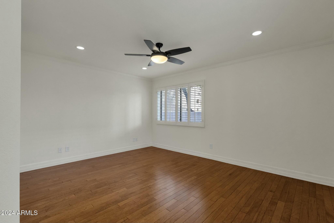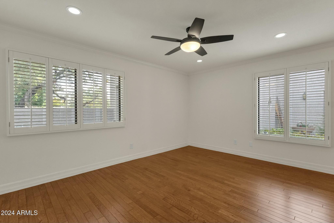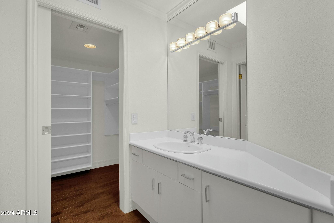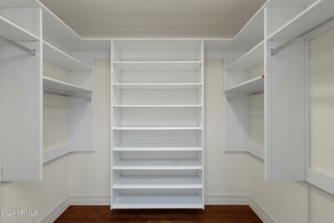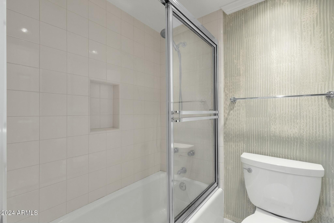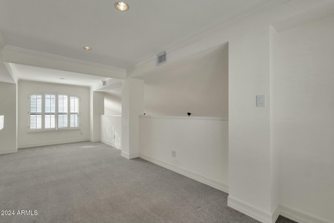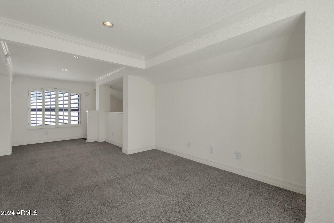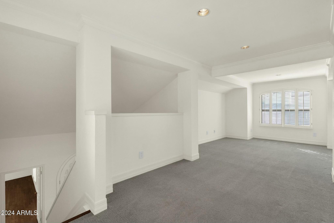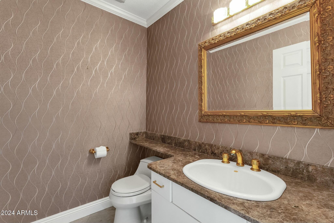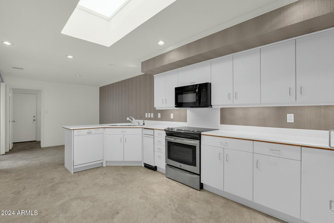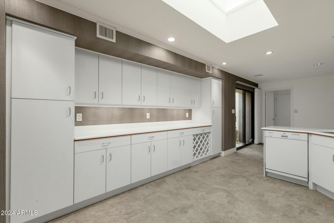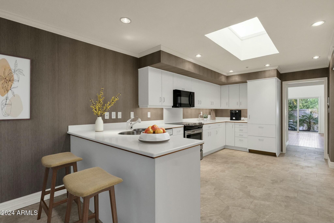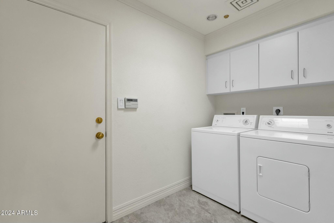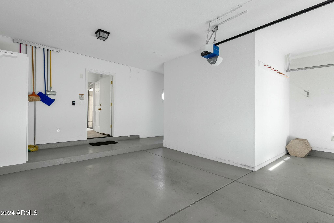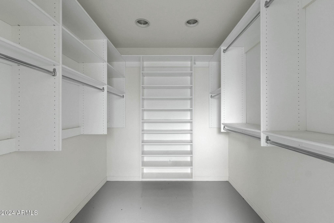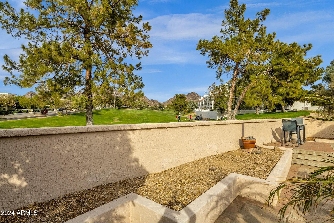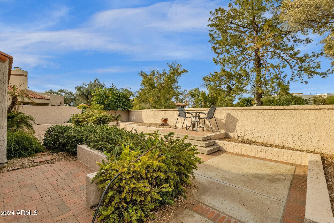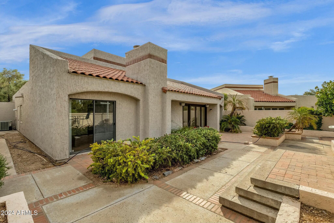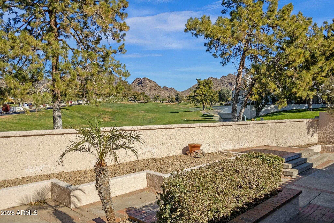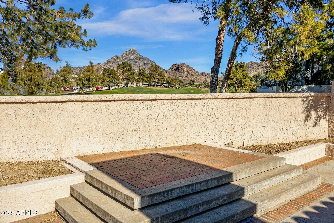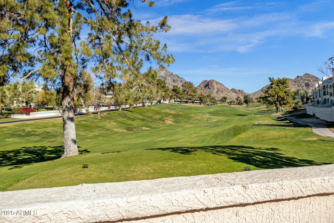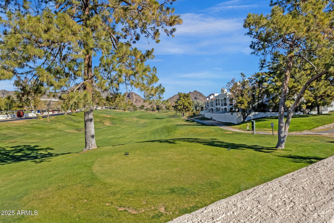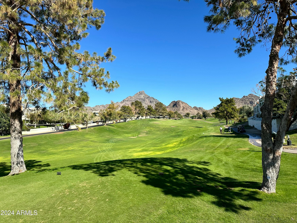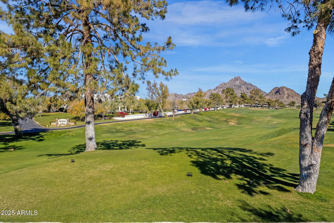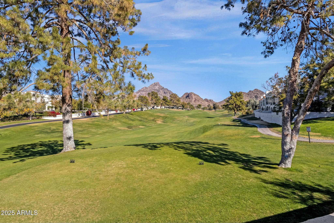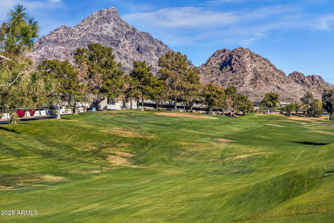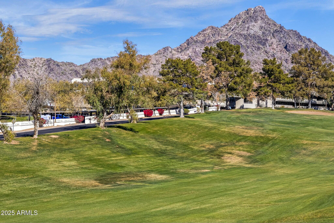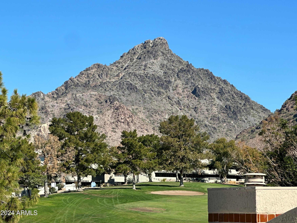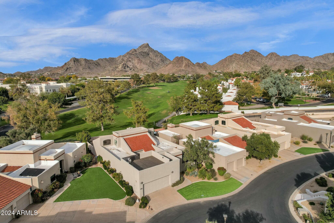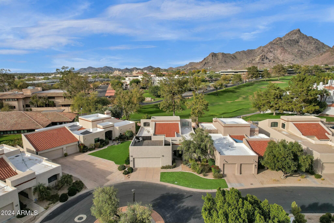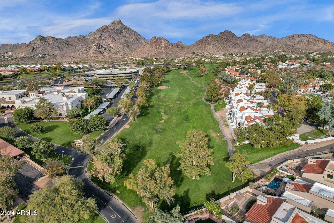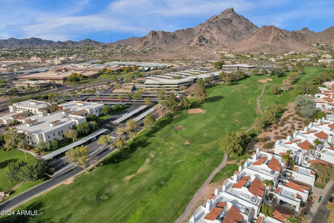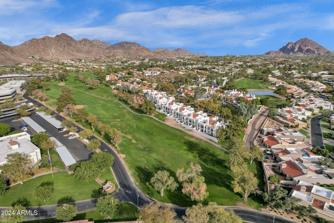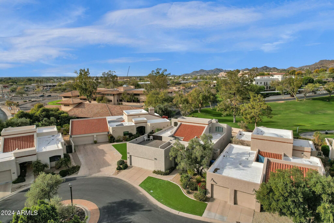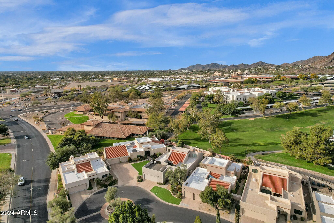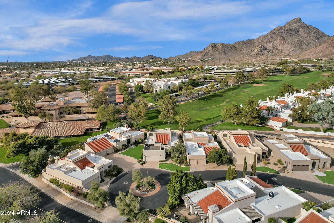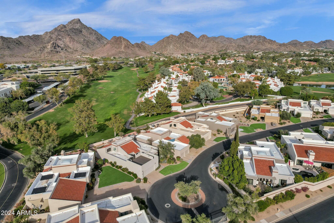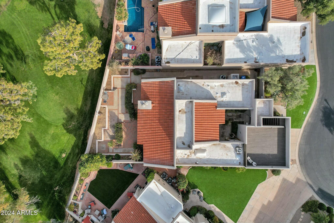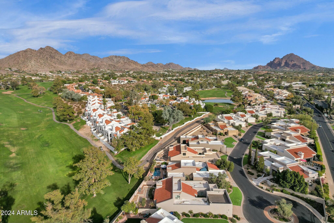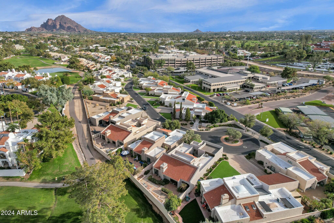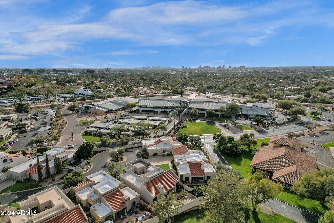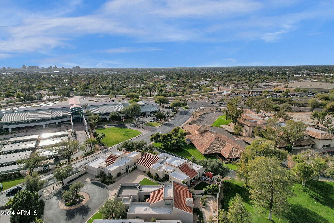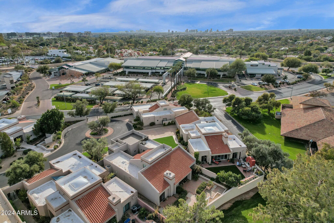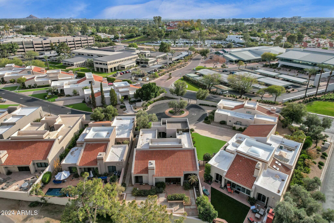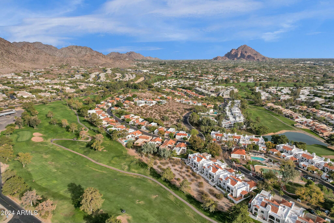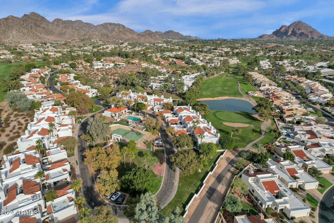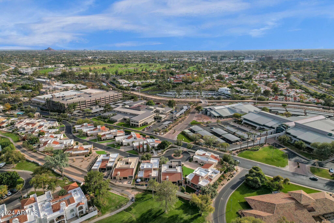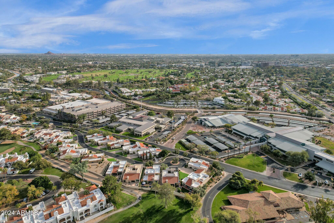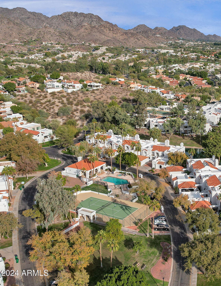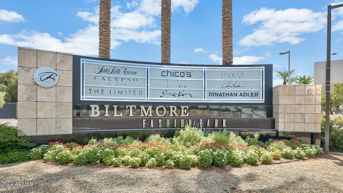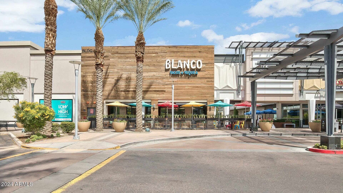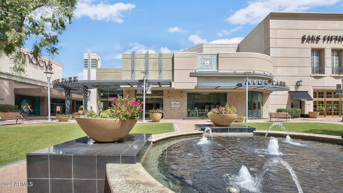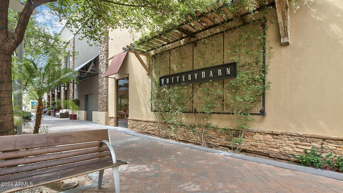$1,595,000 - 2626 E Arizona Biltmore Circle (unit 40), Phoenix
- 3
- Bedrooms
- 3
- Baths
- 2,754
- SQ. Feet
- 0.11
- Acres
FABULOUS GOLF COURSE FRONTAGE & MOUNTAIN VIEW LOT located in Phoenix's most renowned area, the Biltmore! Open floor plan, with vaulted ceilings, upgraded pecan hardwood flooring, & marble flooring/accents throughout. (3) bedrooms & (3) baths are all on the ground level, which makes for easy access. Upstairs loft area can be used as a secondary office, gym or lounge. Nicely upgraded kitchen with corian counters & additional cabinetry. Beautiful lower level courtyard & stunning upper level view deck for the early morning coffee & or the wine sipping eves! THE BEST GOLF FRONTAGE LOT available in the Biltmore! SUPERIOR LOCATION, only 5 minutes to the Biltmore Shopping Mall, located at 24th Street & Camelback Rd., 10 minutes to Sky Harbor & 10 minutes to Paradise Valley. A MUST SEE!
Essential Information
-
- MLS® #:
- 6787861
-
- Price:
- $1,595,000
-
- Bedrooms:
- 3
-
- Bathrooms:
- 3.00
-
- Square Footage:
- 2,754
-
- Acres:
- 0.11
-
- Year Built:
- 1984
-
- Type:
- Residential
-
- Sub-Type:
- Single Family - Detached
-
- Style:
- Other (See Remarks), Spanish
-
- Status:
- Active
Community Information
-
- Address:
- 2626 E Arizona Biltmore Circle (unit 40)
-
- Subdivision:
- BILTMORE SQUARE
-
- City:
- Phoenix
-
- County:
- Maricopa
-
- State:
- AZ
-
- Zip Code:
- 85016
Amenities
-
- Amenities:
- Gated Community, Community Spa, Community Pool Htd, Guarded Entry, Golf
-
- Utilities:
- SRP
-
- Parking Spaces:
- 4
-
- Parking:
- Attch'd Gar Cabinets, Electric Door Opener, Separate Strge Area
-
- # of Garages:
- 2
-
- View:
- City Lights, Mountain(s)
-
- Pool:
- None
Interior
-
- Interior Features:
- Master Downstairs, Vaulted Ceiling(s), Pantry, 2 Master Baths, Full Bth Master Bdrm, High Speed Internet
-
- Heating:
- Electric
-
- Cooling:
- Ceiling Fan(s), Refrigeration
-
- Fireplace:
- Yes
-
- Fireplaces:
- 2 Fireplace, Family Room, Master Bedroom
-
- # of Stories:
- 2
Exterior
-
- Exterior Features:
- Patio
-
- Lot Description:
- Sprinklers In Rear, Sprinklers In Front, Desert Back, Desert Front, On Golf Course, Cul-De-Sac, Grass Front
-
- Windows:
- Dual Pane
-
- Roof:
- Tile, Built-Up
-
- Construction:
- Painted, Stucco, Frame - Wood
School Information
-
- District:
- Phoenix Union High School District
-
- Elementary:
- Madison #1 Elementary School
-
- Middle:
- Madison #1 Elementary School
-
- High:
- Phoenix Union Bioscience High School
Listing Details
- Listing Office:
- Keller Williams Realty Sonoran Living
