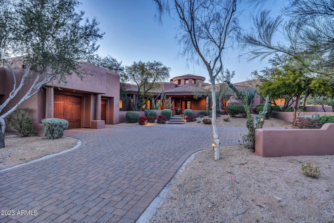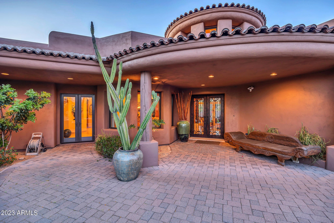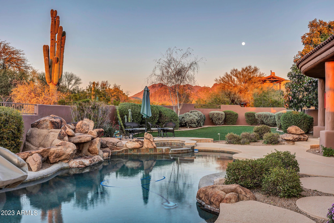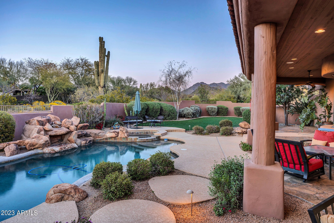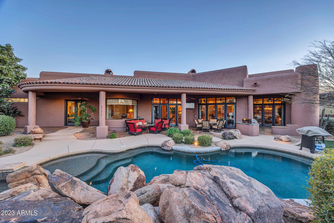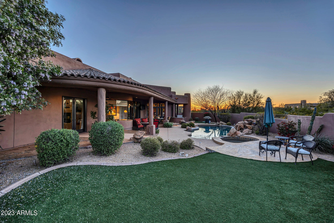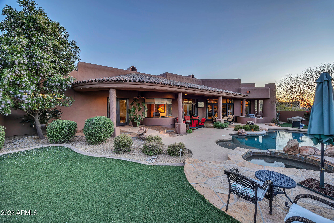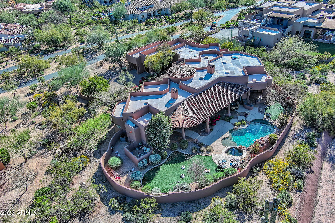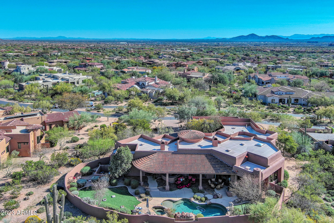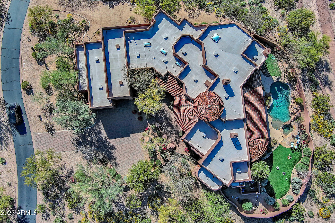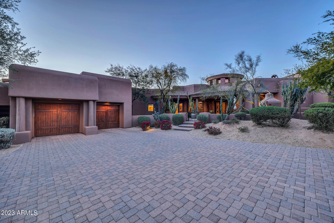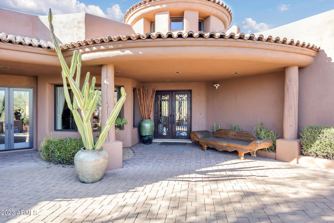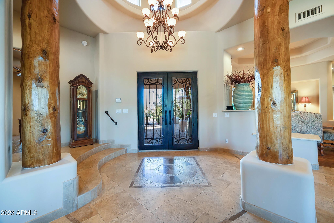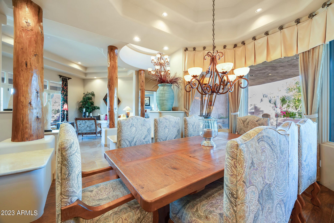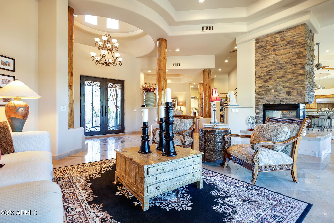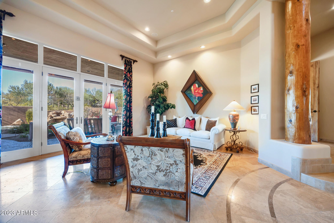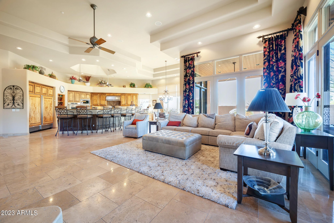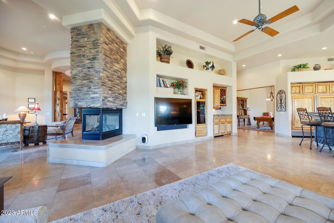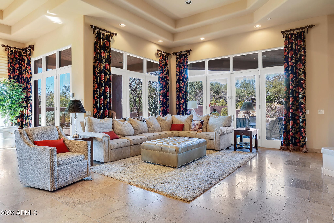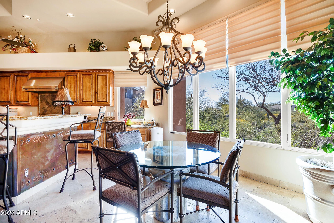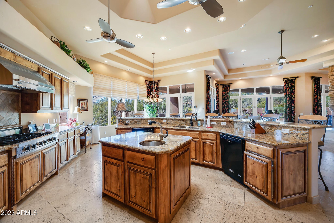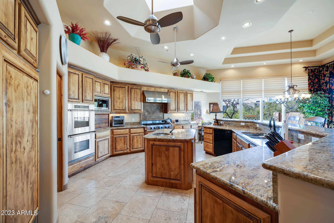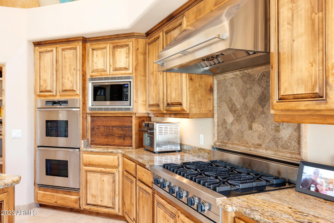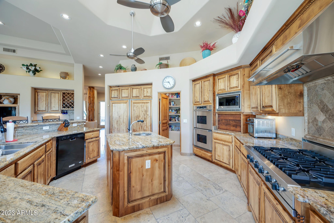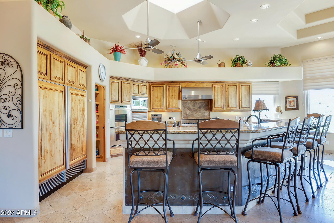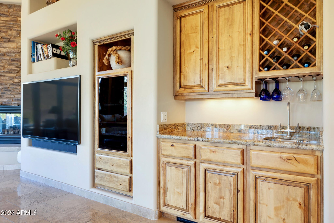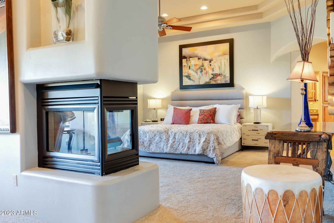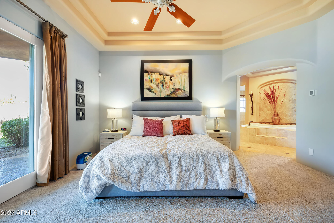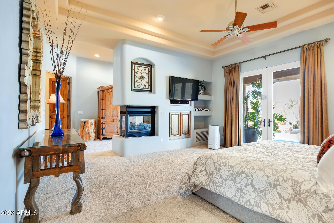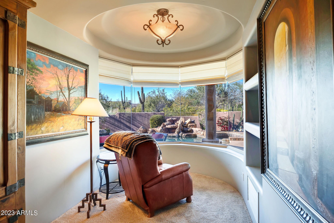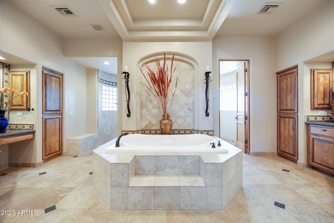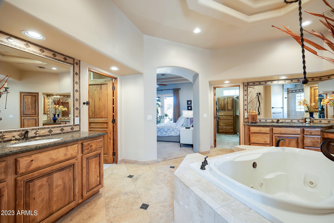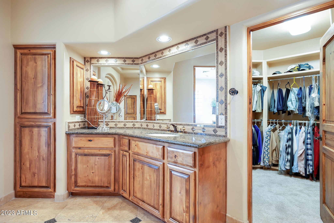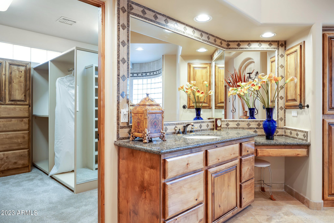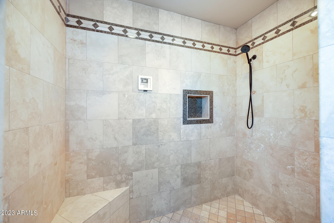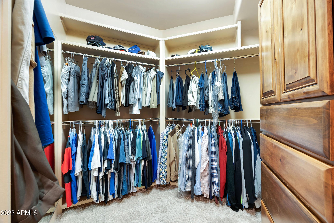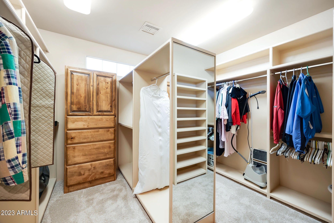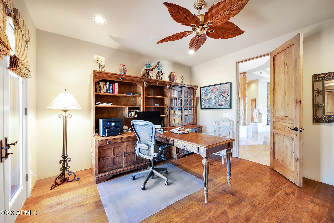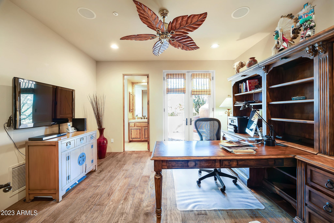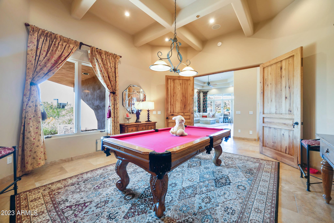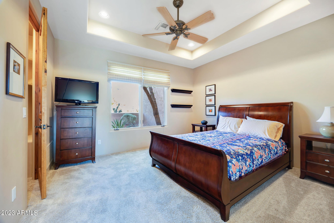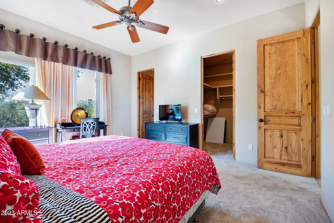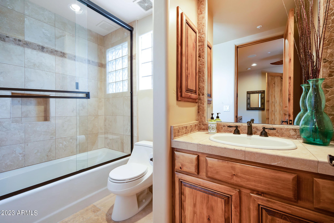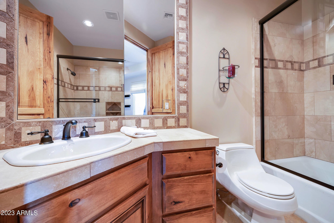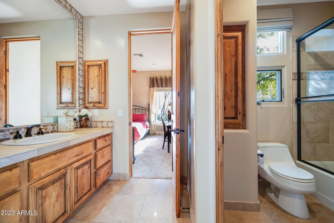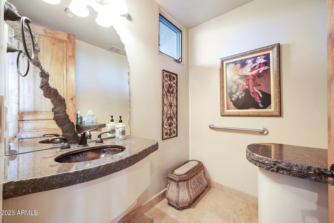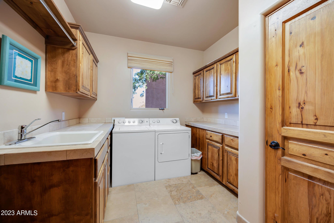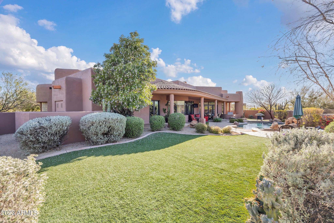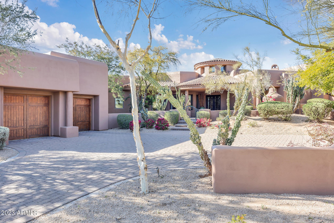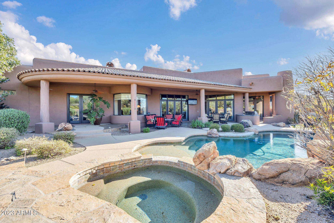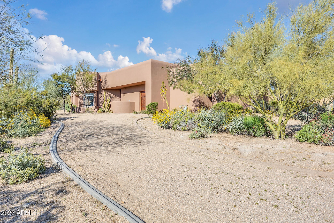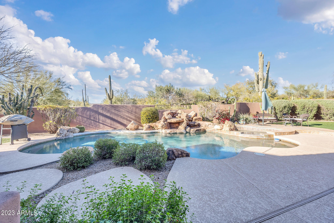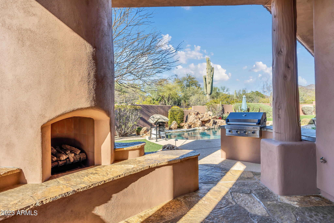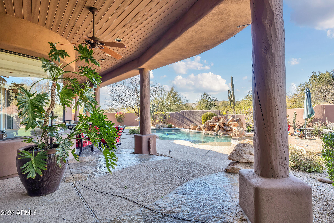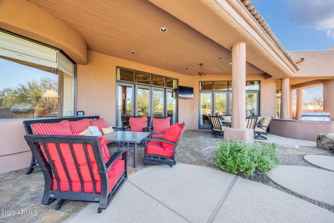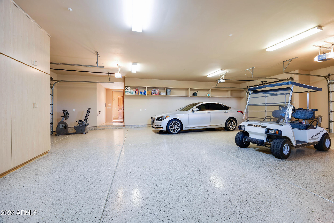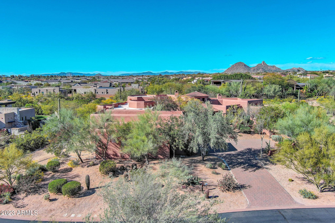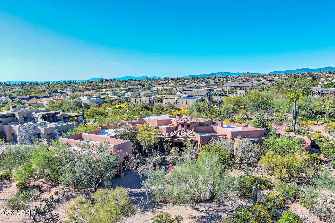$3,075,000 - 9290 E Thompson Peak Parkway (unit 430), Scottsdale
- 4
- Bedrooms
- 5
- Baths
- 4,722
- SQ. Feet
- 1.04
- Acres
Amazing from the minute you enter the private courtyard. This impeccable 4 bedrooms, 4.5 bath, 4 car garage home is pristine. Located behind the gates of the prestigious, guard gated DC Ranch Country Club. This amazing estate sits on over an acre, backs the wash and is surrounded by natural desert vegetation with mountain views. Grand entry opens to spacious, elegant formal dining room and living room with wood beams, floor to celling windows/doors looking to the lovely backyard. Kitchen boasts a large island with seating for 8, Viking stove, double dishwashers, double ovens, appliance garage, built-in garbage and small desk. Expansive master suite with fireplace, double doors to backyard and quaint sitting area. Community Center just fully remodeled. Expanded fitness center with state of the art equipment, dedicated fitness studio, enhanced gathering spaces, 4 pickleball court, and 1/4 mile loop. Such a wonderful community to live in with endless activities. Community center slated for grand opening December 7, 2024.
Essential Information
-
- MLS® #:
- 6788383
-
- Price:
- $3,075,000
-
- Bedrooms:
- 4
-
- Bathrooms:
- 5.00
-
- Square Footage:
- 4,722
-
- Acres:
- 1.04
-
- Year Built:
- 2001
-
- Type:
- Residential
-
- Sub-Type:
- Single Family - Detached
-
- Status:
- Active
Community Information
-
- Address:
- 9290 E Thompson Peak Parkway (unit 430)
-
- Subdivision:
- DC RANCH PARCEL 4.1
-
- City:
- Scottsdale
-
- County:
- Maricopa
-
- State:
- AZ
-
- Zip Code:
- 85255
Amenities
-
- Amenities:
- Gated Community, Pickleball Court(s), Community Spa Htd, Community Spa, Community Pool Htd, Community Pool, Guarded Entry, Golf, Tennis Court(s), Playground, Biking/Walking Path, Clubhouse, Fitness Center
-
- Utilities:
- APS,SW Gas3
-
- Parking Spaces:
- 8
-
- Parking:
- Attch'd Gar Cabinets, Dir Entry frm Garage, Electric Door Opener, Extnded Lngth Garage, Over Height Garage, Rear Vehicle Entry, Tandem
-
- # of Garages:
- 4
-
- View:
- Mountain(s)
-
- Has Pool:
- Yes
-
- Pool:
- Play Pool, Heated, Private
Interior
-
- Interior Features:
- Eat-in Kitchen, Breakfast Bar, 9+ Flat Ceilings, Central Vacuum, Fire Sprinklers, Wet Bar, Kitchen Island, Pantry, Bidet, Double Vanity, Full Bth Master Bdrm, Separate Shwr & Tub, Tub with Jets, High Speed Internet, Granite Counters
-
- Heating:
- Natural Gas
-
- Cooling:
- Refrigeration
-
- Fireplace:
- Yes
-
- Fireplaces:
- 3+ Fireplace, Two Way Fireplace, Exterior Fireplace, Family Room, Living Room, Master Bedroom, Gas
-
- # of Stories:
- 1
Exterior
-
- Exterior Features:
- Covered Patio(s), Playground, Misting System, Patio, Private Yard, Built-in Barbecue
-
- Lot Description:
- Sprinklers In Rear, Sprinklers In Front, Desert Back, Desert Front, Synthetic Grass Back, Auto Timer H2O Front, Auto Timer H2O Back
-
- Windows:
- Dual Pane, Low-E, Wood Frames
-
- Roof:
- Built-Up
-
- Construction:
- Painted, Stucco, Frame - Wood
School Information
-
- District:
- Scottsdale Unified District
-
- Elementary:
- Copper Ridge Elementary School
-
- Middle:
- Copper Ridge Middle School
-
- High:
- Chaparral High School
Listing Details
- Listing Office:
- Realty Executives Premier
