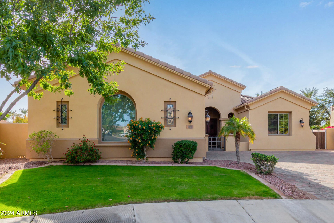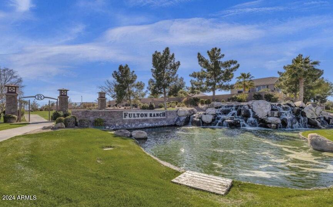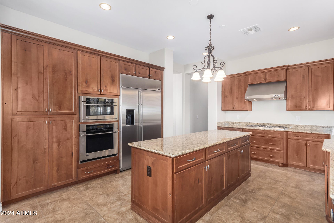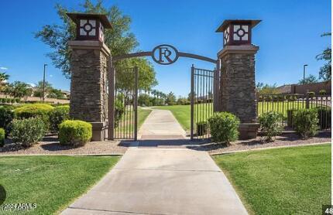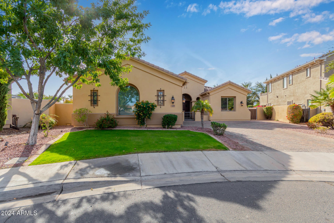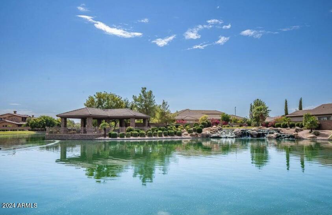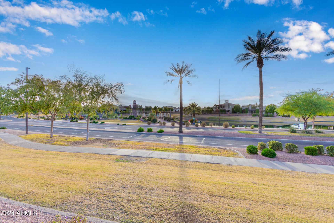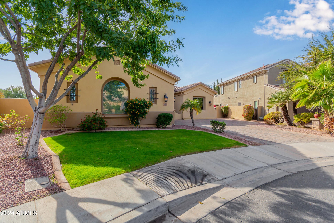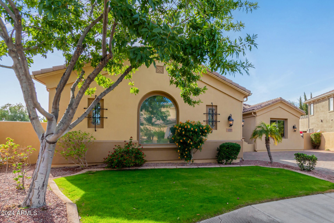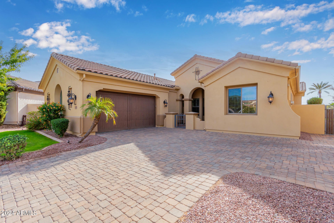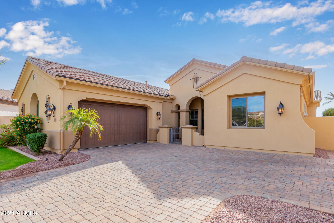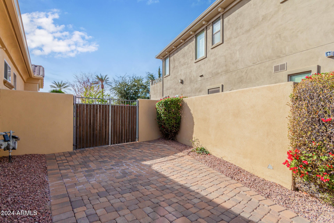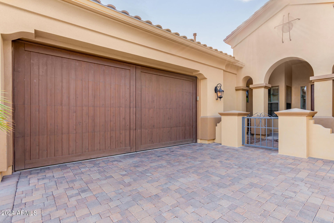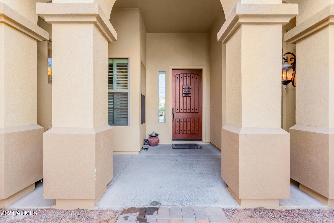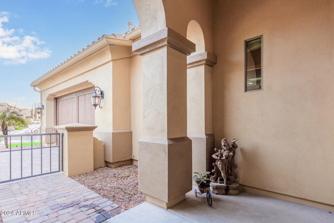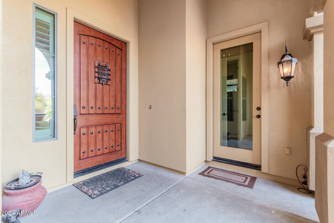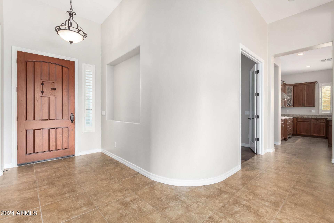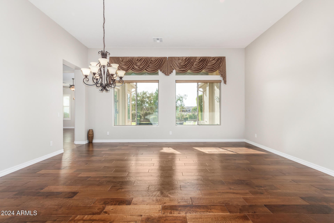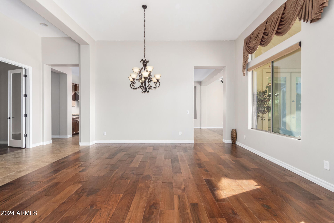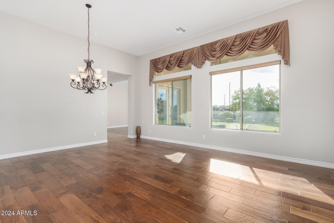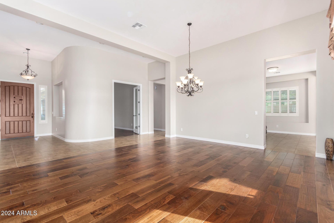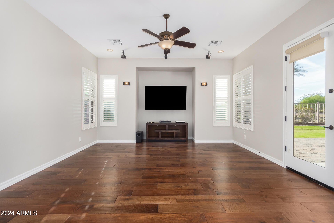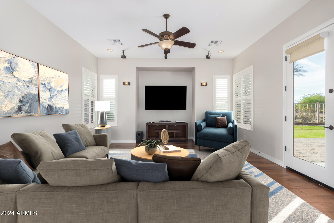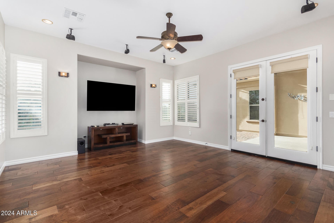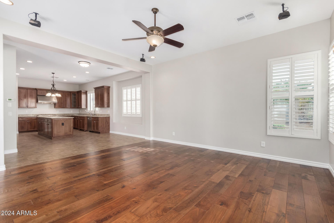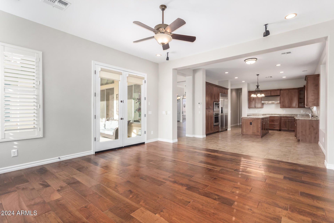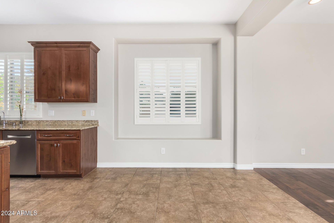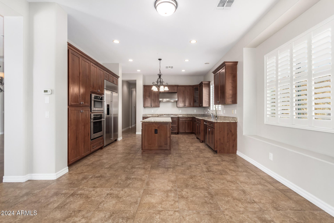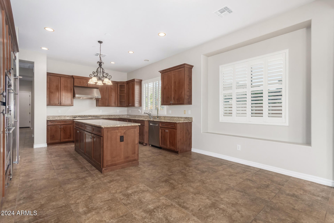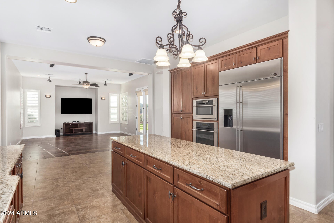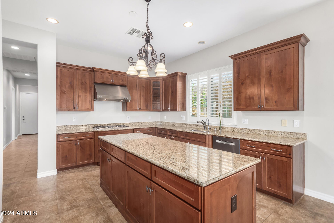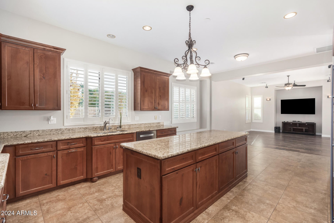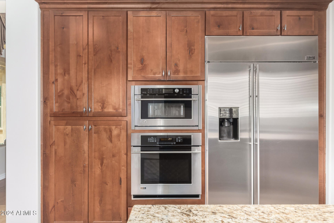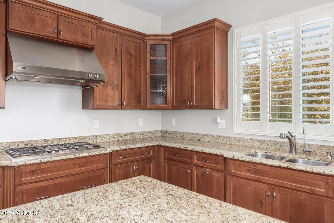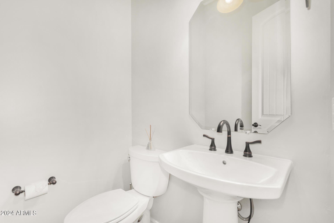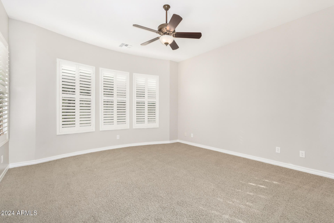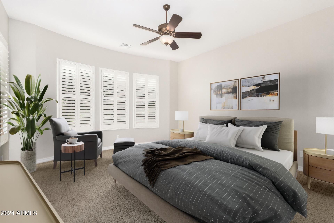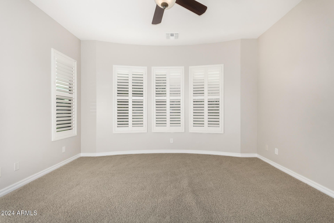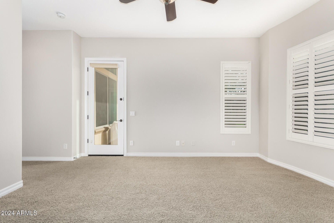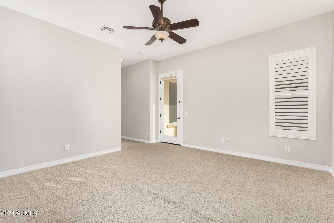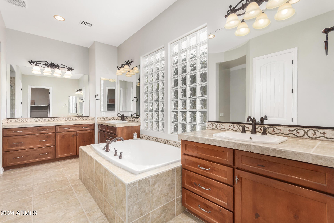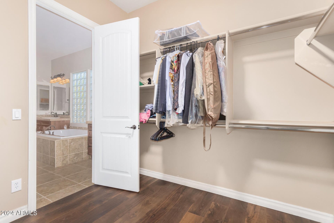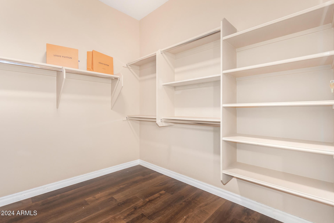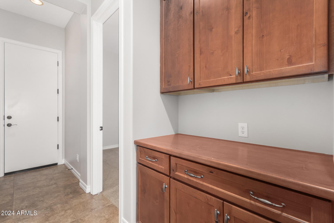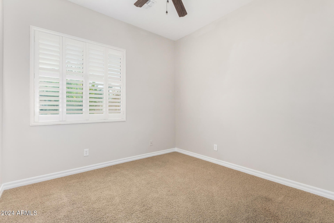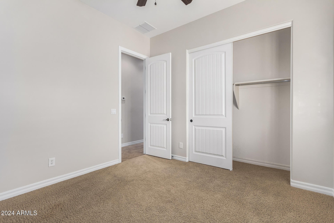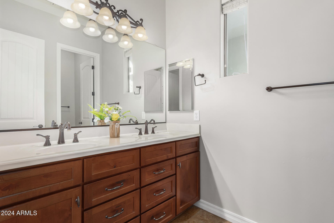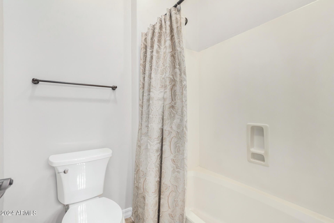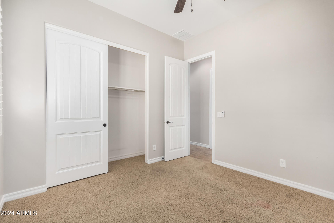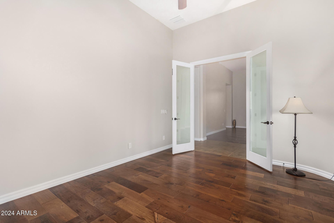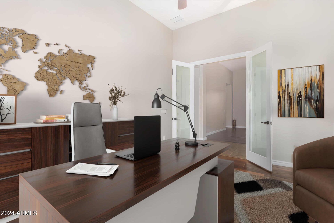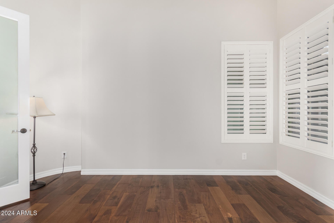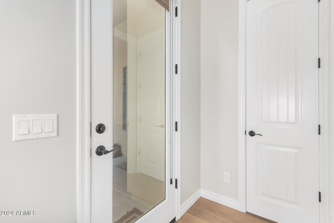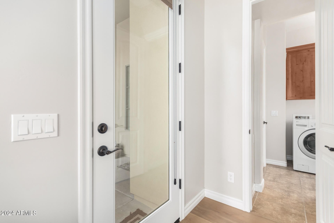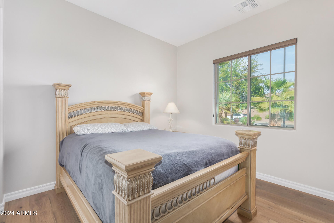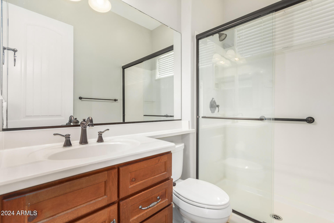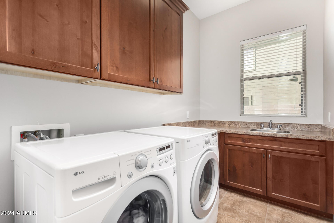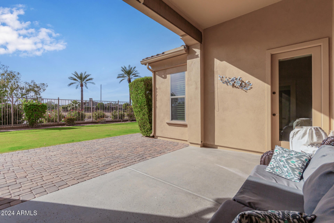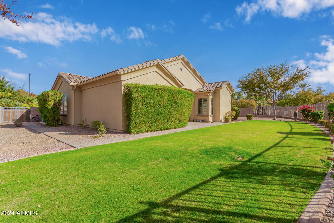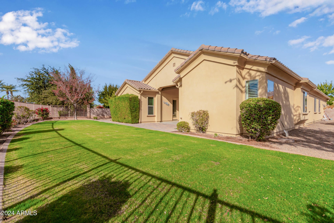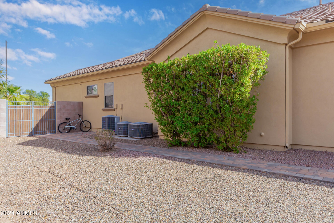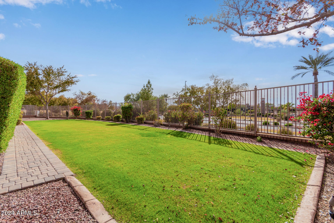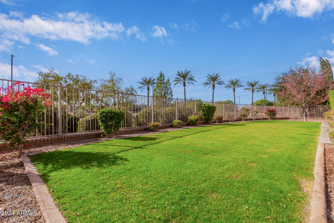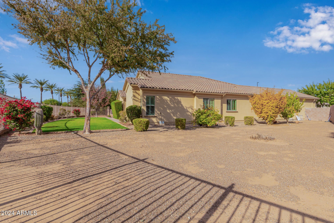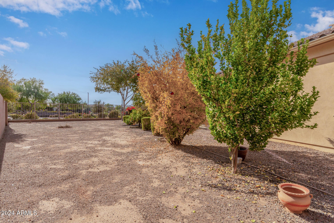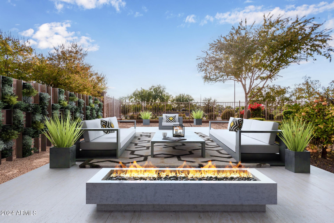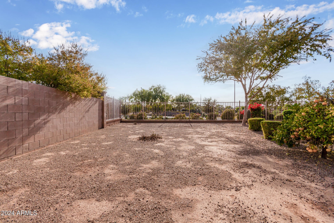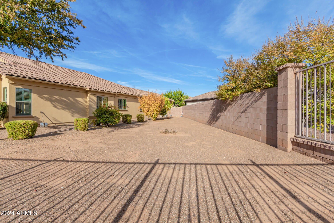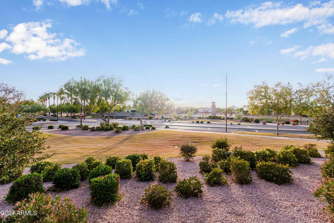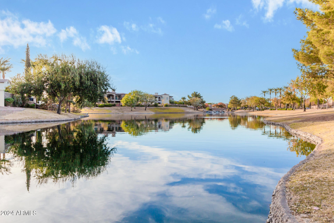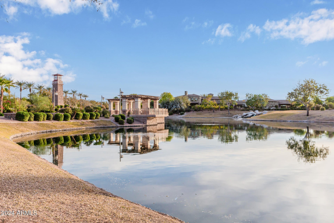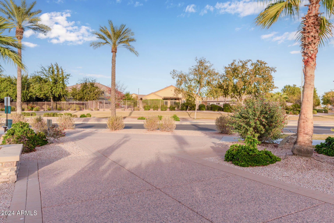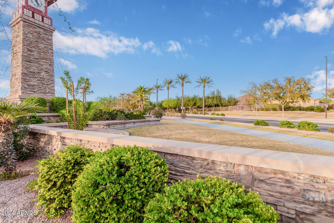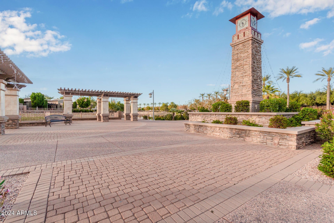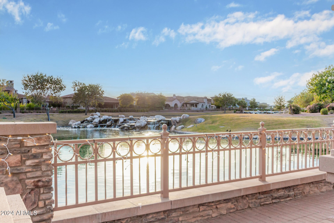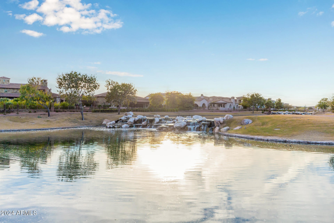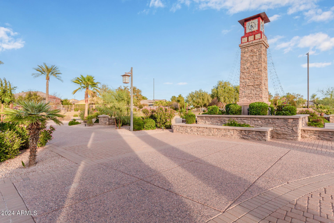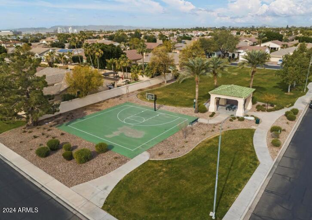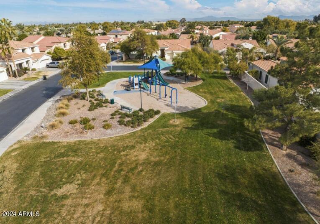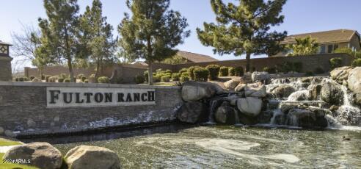$1,070,000 - 4456 S Santiago Way, Chandler
- 4
- Bedrooms
- 4
- Baths
- 2,956
- SQ. Feet
- 0.31
- Acres
Welcome to this move-in ready home with an attached guest quarter! Fall in love with the sweet curb appeal and welcoming courtyard. The 2-car garage, paver driveway, and RV gate allow you to bring all your vehicles. Upon entering, you'll see the luminous great room for receiving guests and the double-door den for office space. Wood/tile floors, plantation shutters, and neutral paint throughout. The family room offers immersive surround sound speakers for enhanced entertainment! Cook gourmet recipes in the eat-in kitchen showcasing a center island, granite counters, SS Monogram appliances, wood cabinets, and a pantry. The main retreat has backyard access and a spa-like ensuite with two vanities, garden tub, step-in shower, and walk-in closet. Over 13,000 sqft lot with stunning sunset views The guest quarter offers a spacious closet, full bathroom, and private entrance/exit. Ample laundry room with cabinets, utility sink, and direct access to the guest quarter. Discover a pie-shaped backyard boasting a covered patio with extended paver, green grass, view fence, and so much space to play and grow. You don't want to miss this property in Fulton Ranch!
Essential Information
-
- MLS® #:
- 6788892
-
- Price:
- $1,070,000
-
- Bedrooms:
- 4
-
- Bathrooms:
- 4.00
-
- Square Footage:
- 2,956
-
- Acres:
- 0.31
-
- Year Built:
- 2009
-
- Type:
- Residential
-
- Sub-Type:
- Single Family - Detached
-
- Style:
- Ranch
-
- Status:
- Active
Community Information
-
- Address:
- 4456 S Santiago Way
-
- Subdivision:
- FULTON RANCH PARCEL 4
-
- City:
- Chandler
-
- County:
- Maricopa
-
- State:
- AZ
-
- Zip Code:
- 85248
Amenities
-
- Amenities:
- Lake Subdivision, Biking/Walking Path
-
- Utilities:
- SRP
-
- Parking Spaces:
- 5
-
- Parking:
- Dir Entry frm Garage, Electric Door Opener, RV Gate, Side Vehicle Entry
-
- # of Garages:
- 2
-
- Pool:
- None
Interior
-
- Interior Features:
- Eat-in Kitchen, 9+ Flat Ceilings, Drink Wtr Filter Sys, No Interior Steps, Kitchen Island, Double Vanity, Full Bth Master Bdrm, Separate Shwr & Tub, High Speed Internet, Granite Counters
-
- Heating:
- Electric
-
- Cooling:
- Ceiling Fan(s), Refrigeration
-
- Fireplaces:
- None
-
- # of Stories:
- 1
Exterior
-
- Exterior Features:
- Covered Patio(s), Patio, Private Yard
-
- Lot Description:
- Corner Lot, Grass Front, Grass Back
-
- Windows:
- Dual Pane
-
- Roof:
- Tile
-
- Construction:
- Painted, Stucco, Frame - Wood
School Information
-
- District:
- Chandler Unified District
-
- Elementary:
- Ira A. Fulton Elementary
-
- Middle:
- Bogle Junior High School
-
- High:
- Hamilton High School
Listing Details
- Listing Office:
- Lpt Realty, Llc
