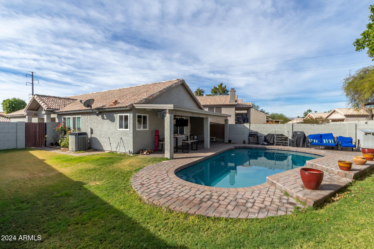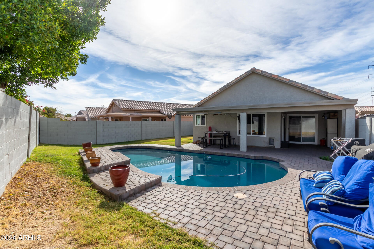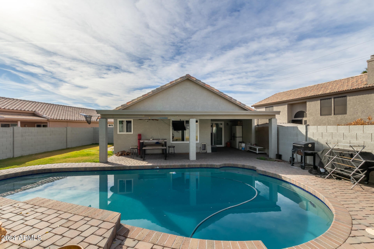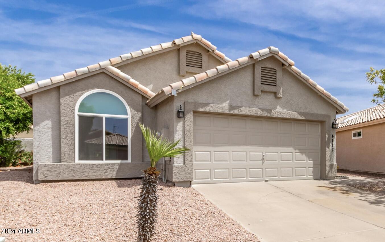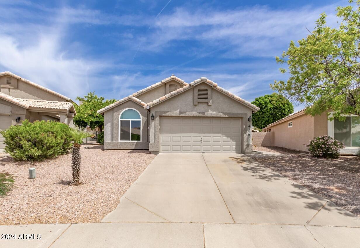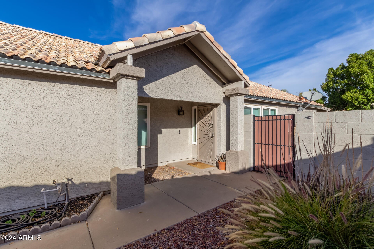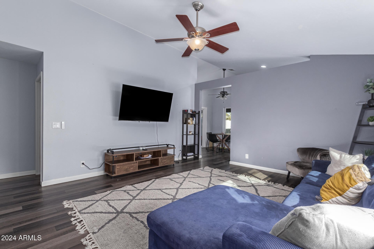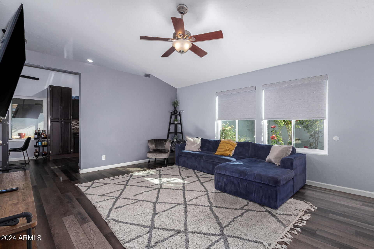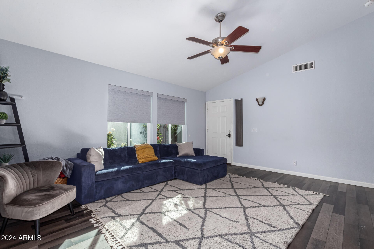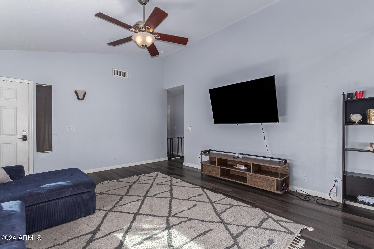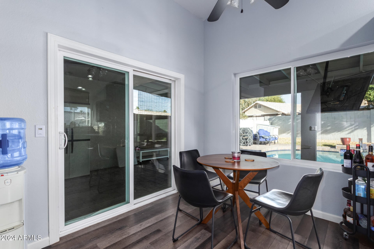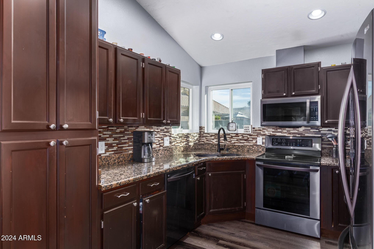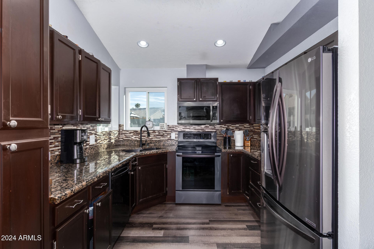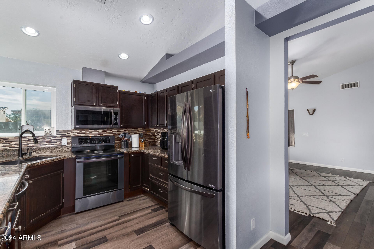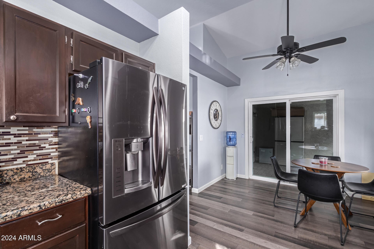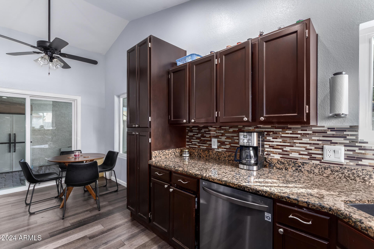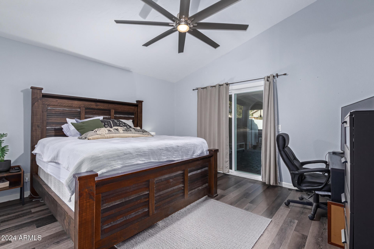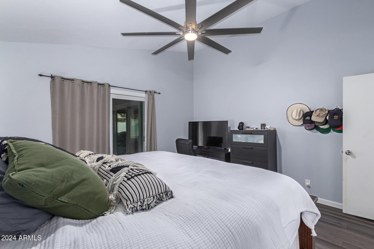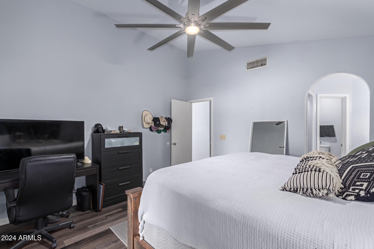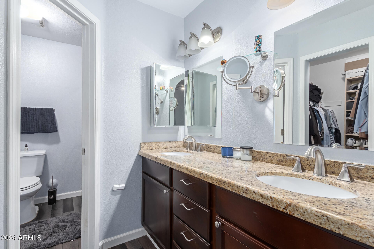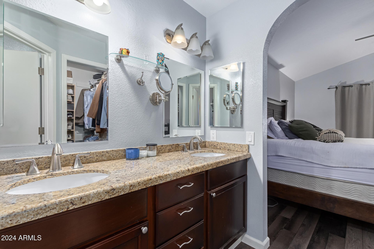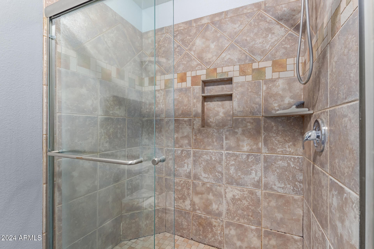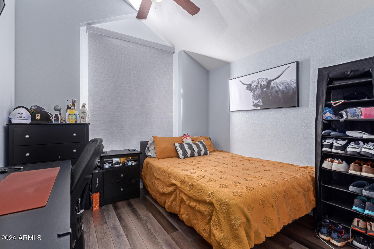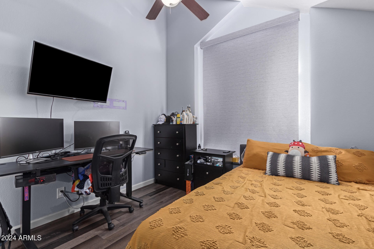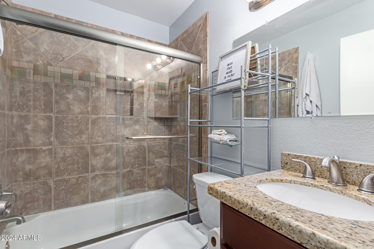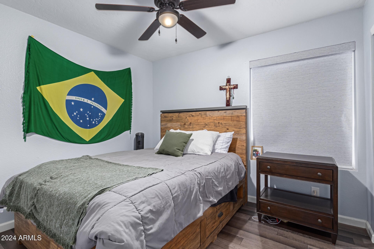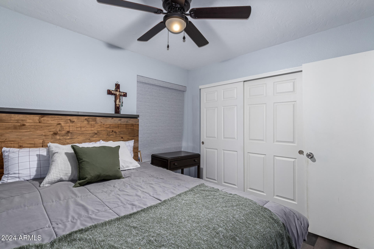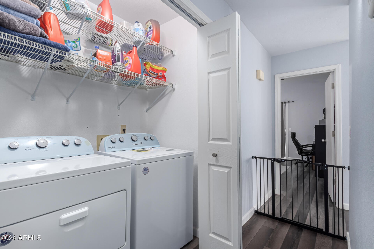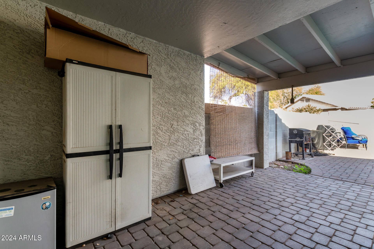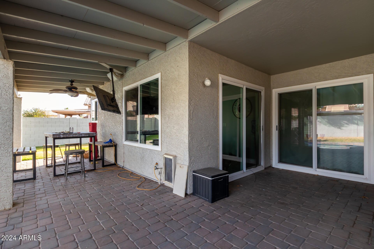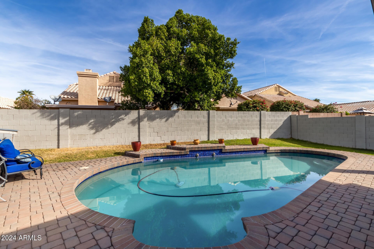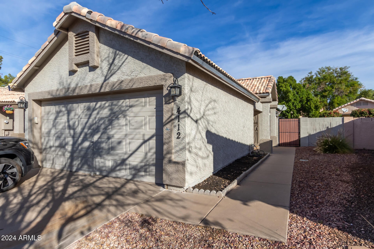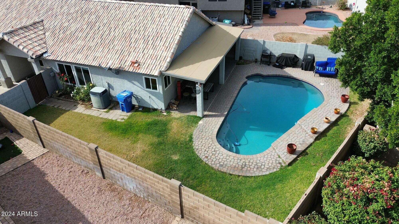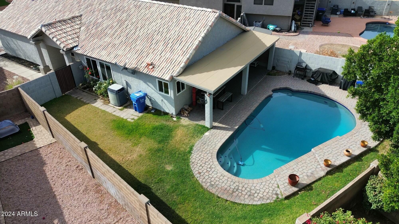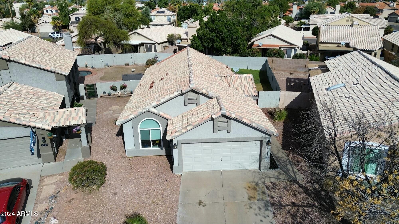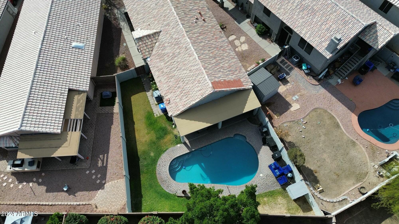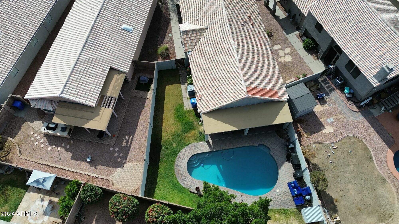$468,000 - 4112 E Tanglewood Drive, Phoenix
- 3
- Bedrooms
- 2
- Baths
- 1,210
- SQ. Feet
- 0.13
- Acres
Located in a desirable neighborhood, this charming 3-bedroom, 2-bath home offers well-designed living space, ideal for those who love to entertain or relax in style. Step outside to a private backyard oasis with a sparkling pool—perfect for summer gatherings or quiet evenings under the stars. With easy access to local amenities, this home combines comfort, convenience, and outdoor living all in one! Brand new roof was replaced in 2022 & a newer AC unit. This home has it all- don't miss your chance to own this beautiful home!
Essential Information
-
- MLS® #:
- 6788895
-
- Price:
- $468,000
-
- Bedrooms:
- 3
-
- Bathrooms:
- 2.00
-
- Square Footage:
- 1,210
-
- Acres:
- 0.13
-
- Year Built:
- 1988
-
- Type:
- Residential
-
- Sub-Type:
- Single Family Residence
-
- Status:
- Active
Community Information
-
- Address:
- 4112 E Tanglewood Drive
-
- Subdivision:
- REMINGTON TRACE LOT 110-217 TR A-F
-
- City:
- Phoenix
-
- County:
- Maricopa
-
- State:
- AZ
-
- Zip Code:
- 85048
Amenities
-
- Amenities:
- Biking/Walking Path
-
- Utilities:
- SRP
-
- Parking Spaces:
- 4
-
- Parking:
- Garage Door Opener
-
- # of Garages:
- 2
-
- Has Pool:
- Yes
-
- Pool:
- Private
Interior
-
- Interior Features:
- High Speed Internet, Granite Counters, Double Vanity, Eat-in Kitchen, Vaulted Ceiling(s), Pantry, Full Bth Master Bdrm
-
- Heating:
- Electric
-
- Cooling:
- Central Air, Ceiling Fan(s), ENERGY STAR Qualified Equipment, Programmable Thmstat
-
- Fireplaces:
- None
-
- # of Stories:
- 1
Exterior
-
- Lot Description:
- Gravel/Stone Front, Grass Back, Auto Timer H2O Front, Auto Timer H2O Back
-
- Windows:
- Low-Emissivity Windows, Dual Pane, ENERGY STAR Qualified Windows
-
- Roof:
- Tile
-
- Construction:
- Stucco, Wood Frame, Painted
School Information
-
- District:
- Tempe Union High School District
-
- Elementary:
- Kyrene del Milenio
-
- Middle:
- Kyrene Akimel A-Al Middle School
-
- High:
- Desert Vista High School
Listing Details
- Listing Office:
- A.z. & Associates
