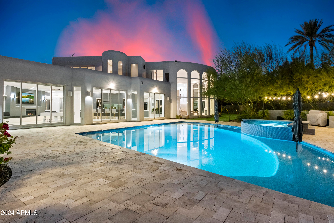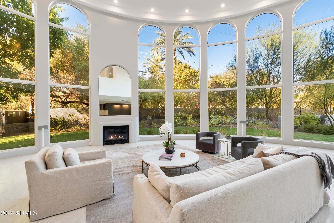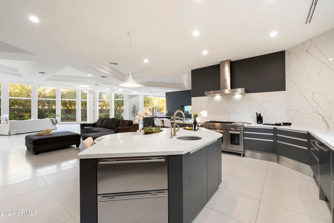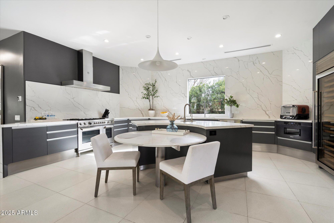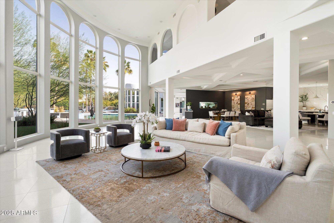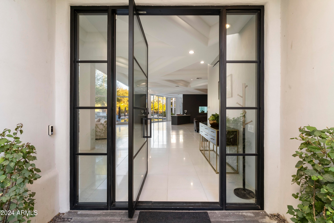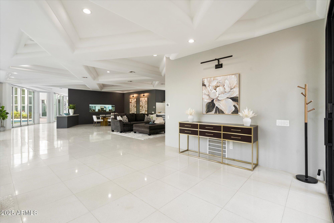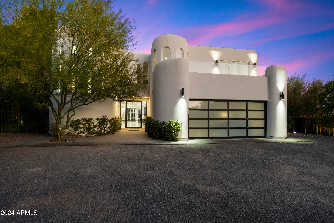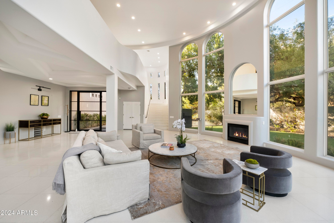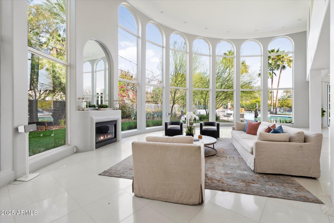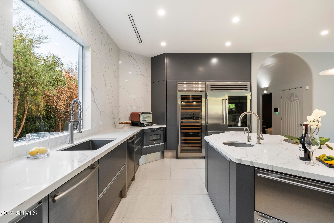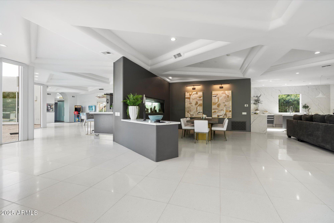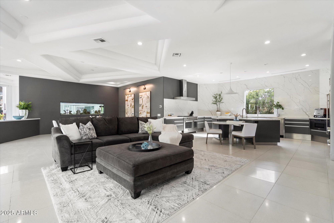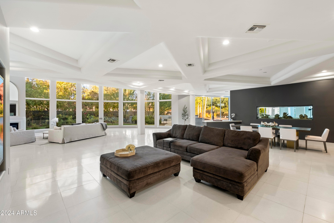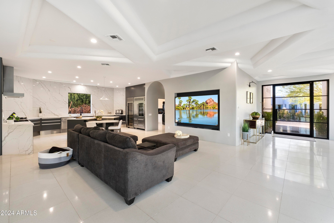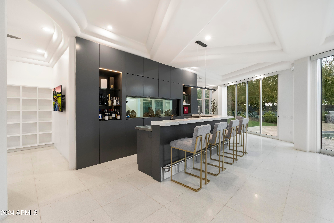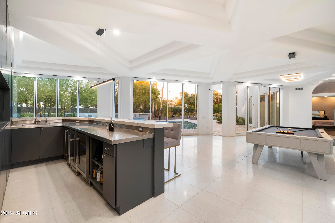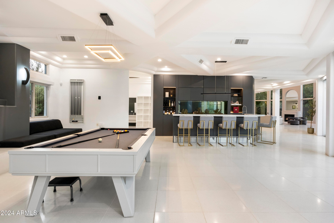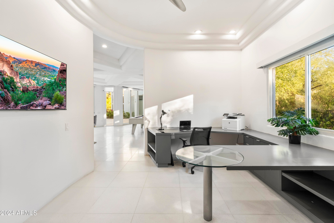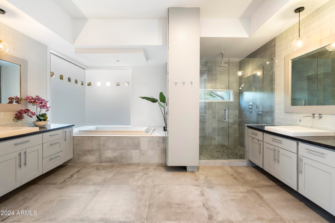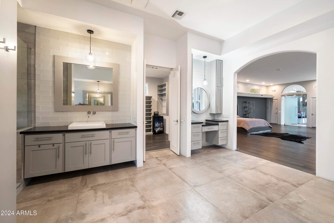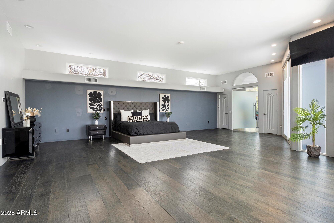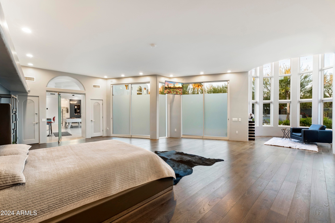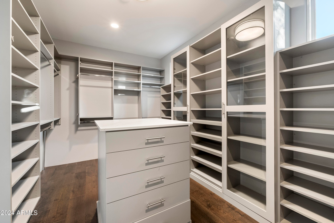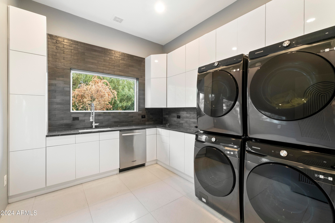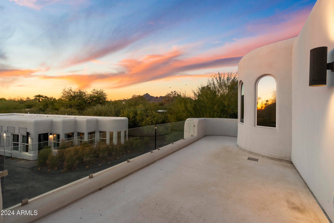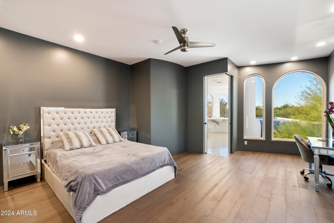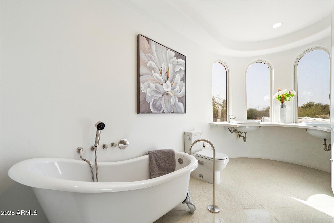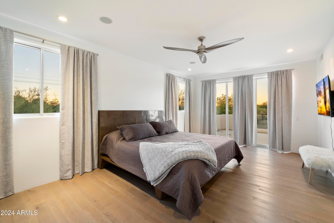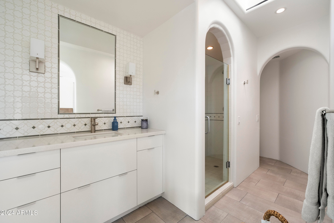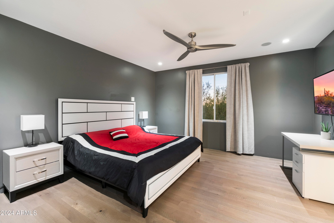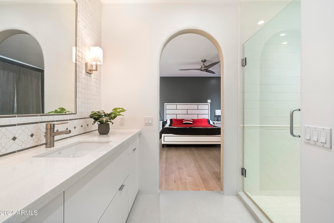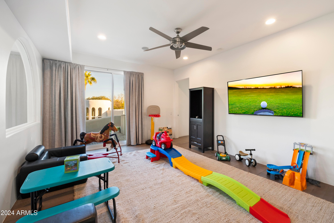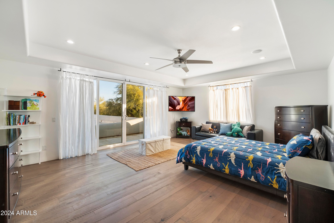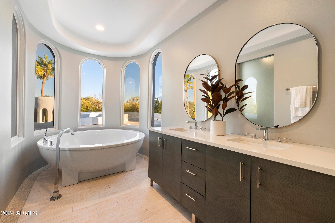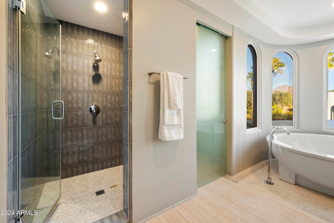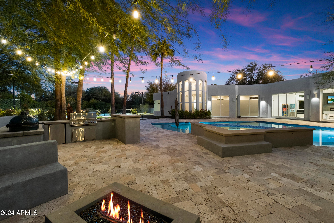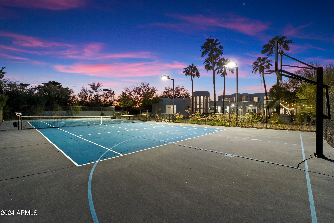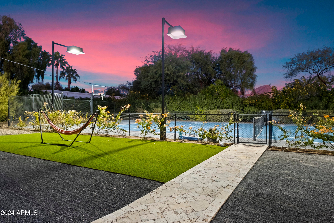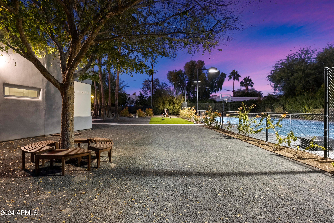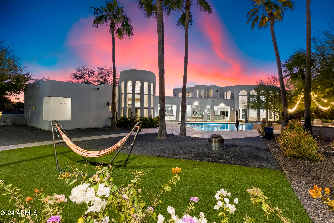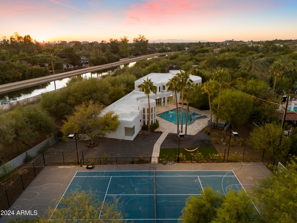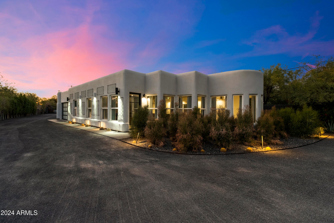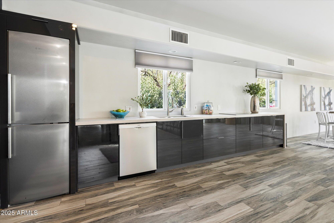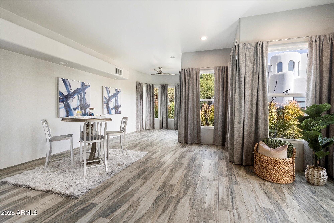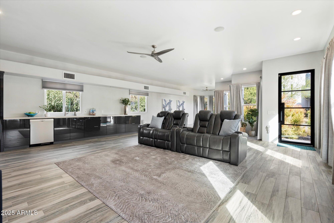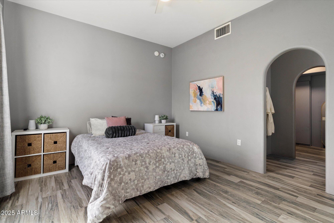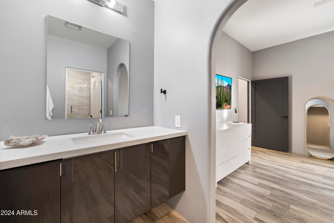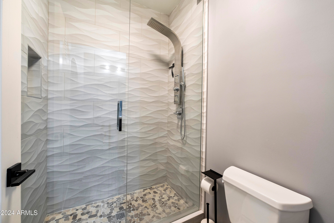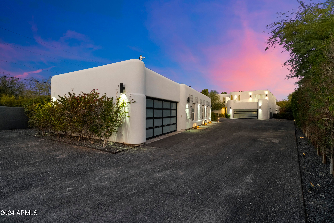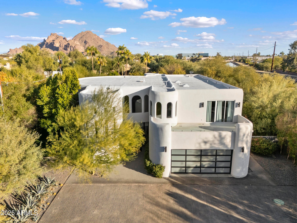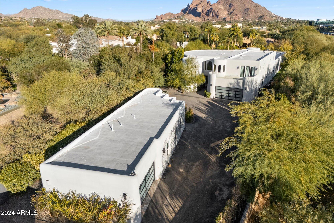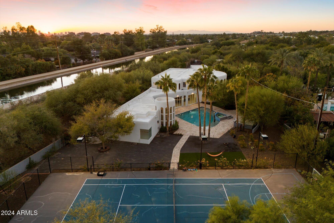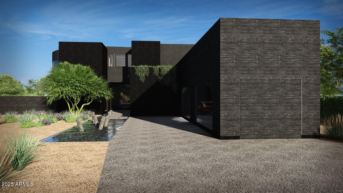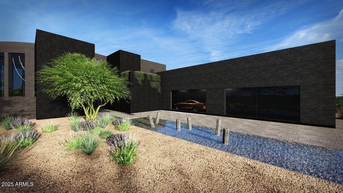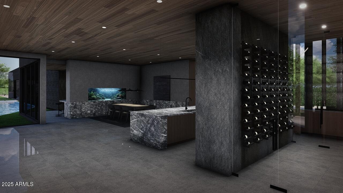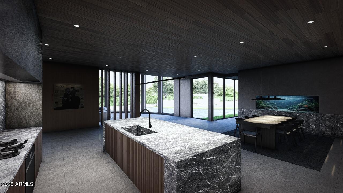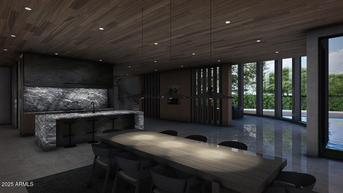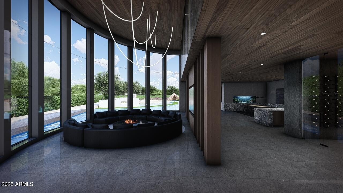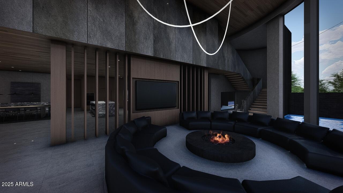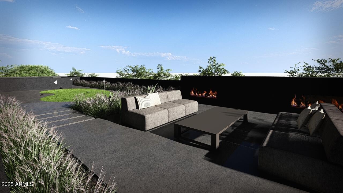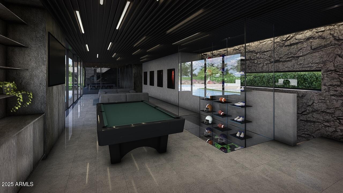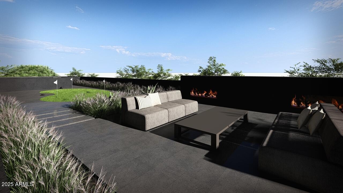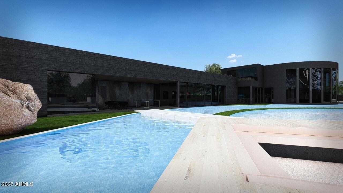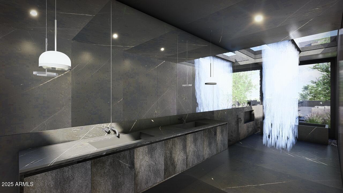$4,300,000 - 5311 N Palo Cristi Road, Paradise Valley
- 6
- Bedrooms
- 7
- Baths
- 9,341
- SQ. Feet
- 1
- Acres
Exceptional Value! This stunning estate in Paradise Valley combines luxury, privacy, and breathtaking views of Camelback and Squaw Peak mountains on one acre! Privately gated includes TWO HOMES with a total of six bedrooms. The main residence boasts an impressive open floor plan reflecting a blend of refined coastal elegance and contemporary architectural design. An entertainer's dream, this property has been crafted with attention to detail, featuring a chef's kitchen with high-end appliances, and a marble bar with a built-in aquarium. Conveniently located near scenic biking trails, and only a short drive from Biltmore's upscale dining and shopping. Great for family or entertaining.
Essential Information
-
- MLS® #:
- 6789381
-
- Price:
- $4,300,000
-
- Bedrooms:
- 6
-
- Bathrooms:
- 7.00
-
- Square Footage:
- 9,341
-
- Acres:
- 1.00
-
- Year Built:
- 1999
-
- Type:
- Residential
-
- Sub-Type:
- Single Family Residence
-
- Style:
- Contemporary
-
- Status:
- Active
Community Information
-
- Address:
- 5311 N Palo Cristi Road
-
- Subdivision:
- Metes and Bounds
-
- City:
- Paradise Valley
-
- County:
- Maricopa
-
- State:
- AZ
-
- Zip Code:
- 85253
Amenities
-
- Utilities:
- SRP,SW Gas3
-
- Parking Spaces:
- 14
-
- Parking:
- RV Access/Parking, Gated, RV Gate, Garage Door Opener, Direct Access, Attch'd Gar Cabinets
-
- # of Garages:
- 4
-
- View:
- Mountain(s)
-
- Has Pool:
- Yes
-
- Pool:
- Heated, Private
Interior
-
- Interior Features:
- High Speed Internet, Granite Counters, Double Vanity, Master Downstairs, Eat-in Kitchen, Breakfast Bar, Soft Water Loop, Vaulted Ceiling(s), Wet Bar, Kitchen Island, Pantry, Full Bth Master Bdrm, Separate Shwr & Tub, Tub with Jets
-
- Appliances:
- Gas Cooktop, Water Purifier
-
- Heating:
- Natural Gas
-
- Cooling:
- Central Air, Ceiling Fan(s)
-
- Fireplace:
- Yes
-
- Fireplaces:
- Fire Pit, 2 Fireplace, Exterior Fireplace, Living Room
-
- # of Stories:
- 2
Exterior
-
- Exterior Features:
- Balcony, Private Yard, Sport Court(s), Tennis Court(s), Built-in Barbecue
-
- Lot Description:
- Sprinklers In Rear, Sprinklers In Front, Desert Front, Synthetic Grass Back
-
- Windows:
- Dual Pane
-
- Roof:
- Built-Up, Foam
-
- Construction:
- Stucco, Wood Frame, Painted
School Information
-
- District:
- Phoenix Union High School District
-
- Elementary:
- Biltmore Preparatory Academy
-
- Middle:
- Biltmore Preparatory Academy
Listing Details
- Listing Office:
- Keller Williams Arizona Realty
