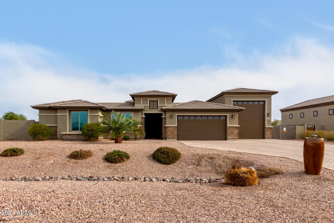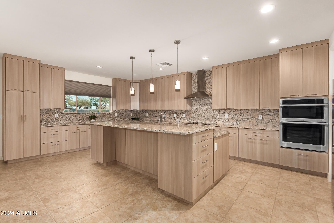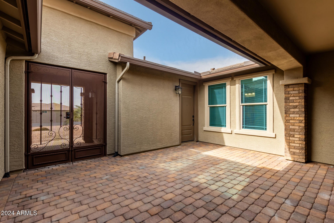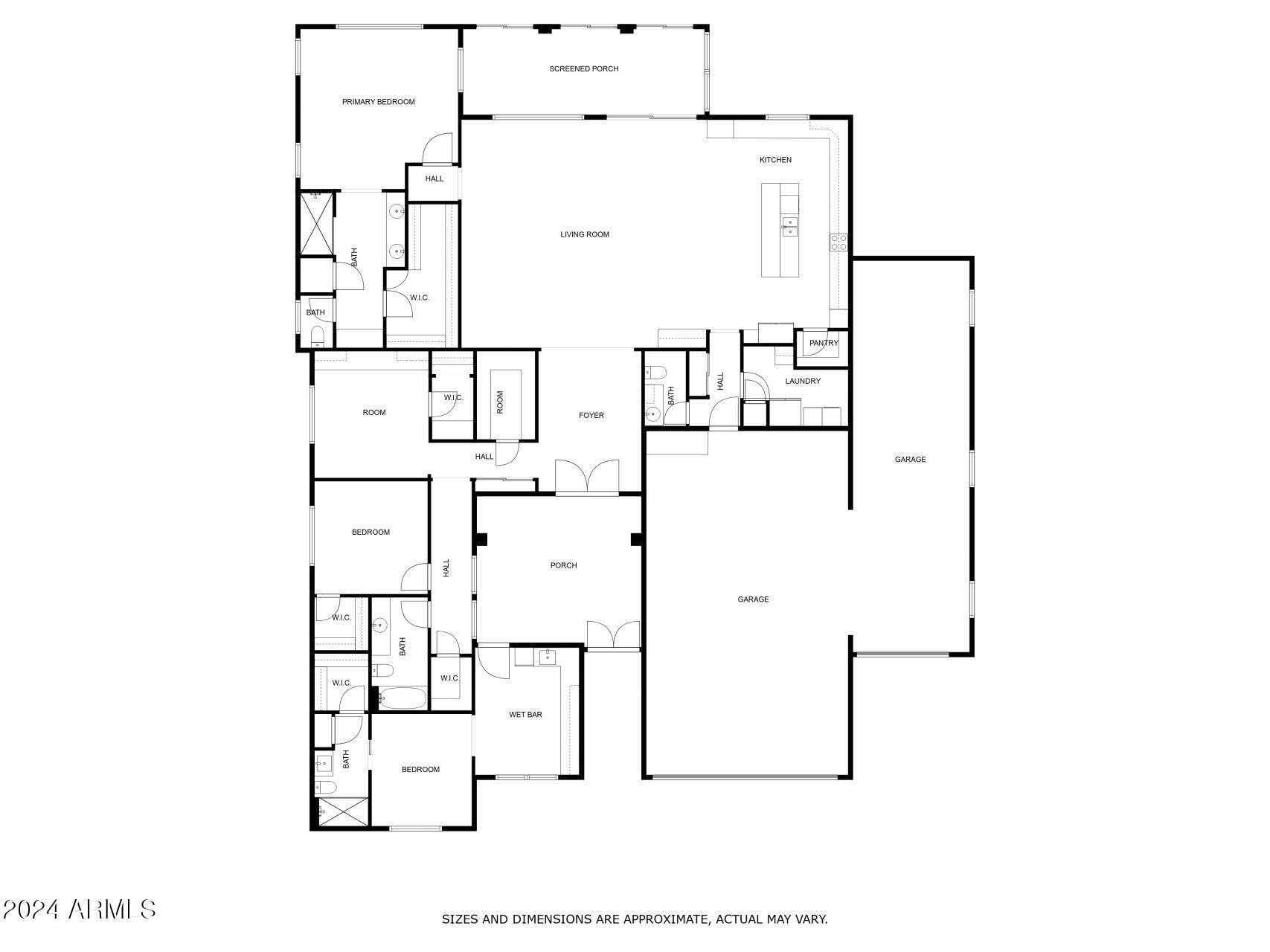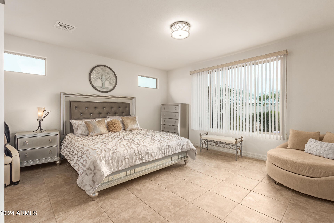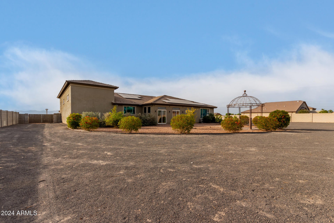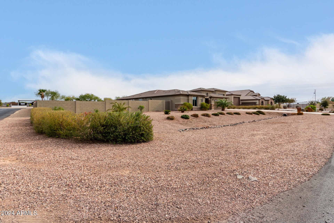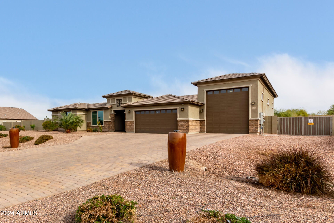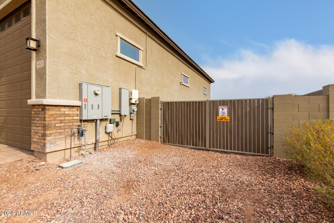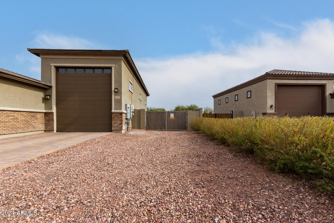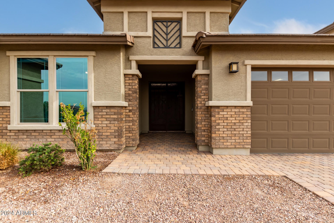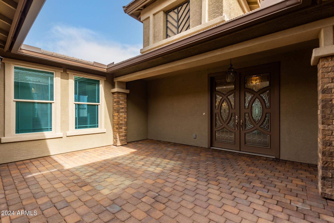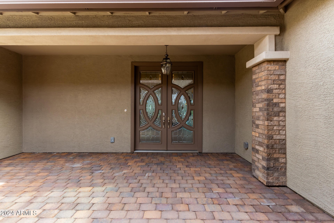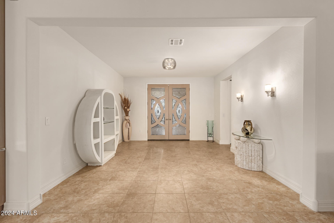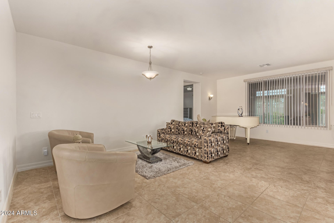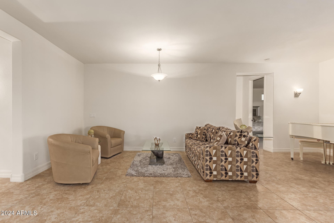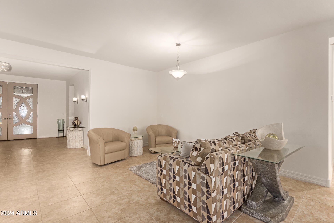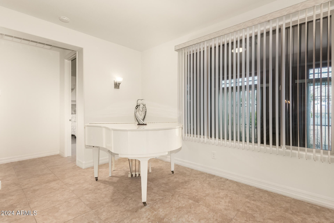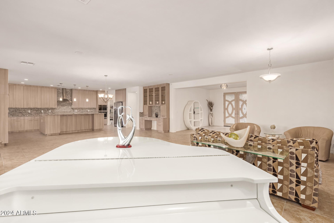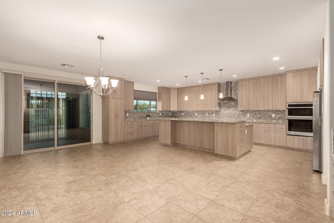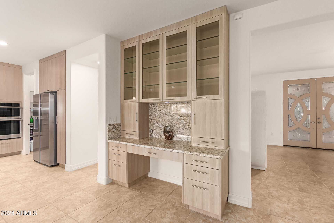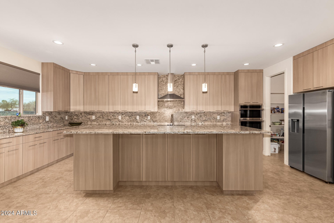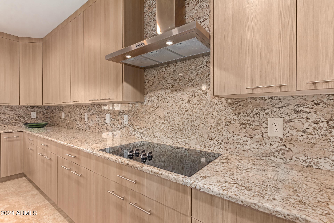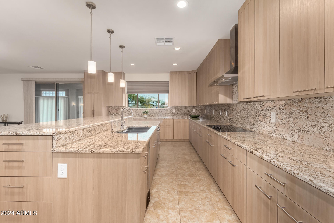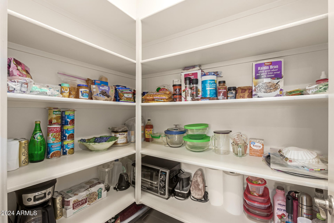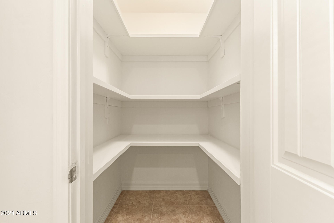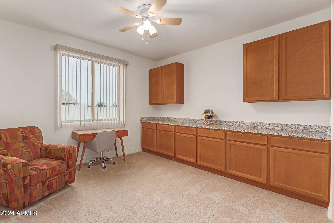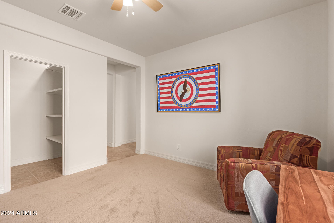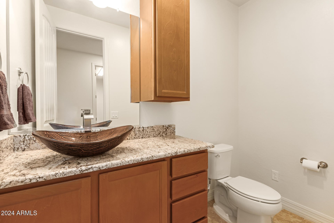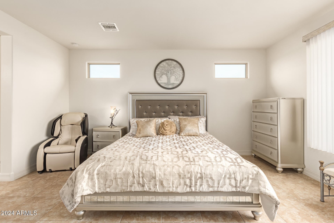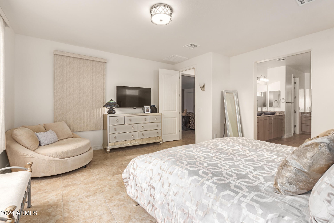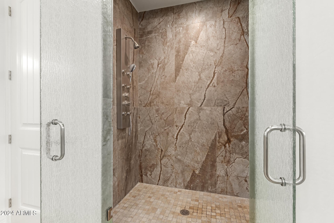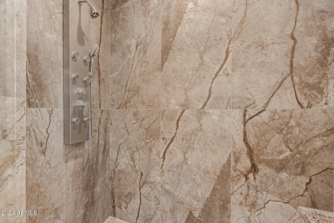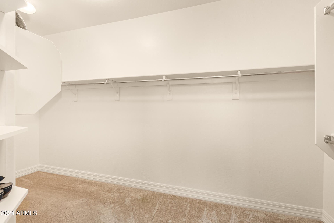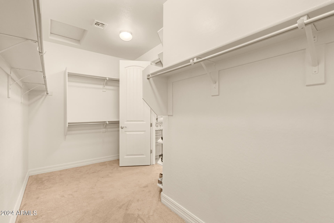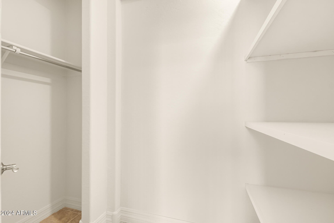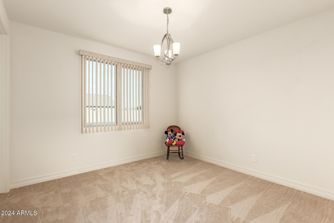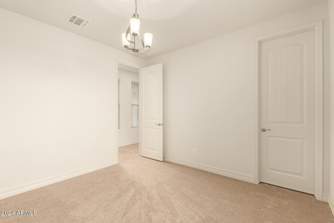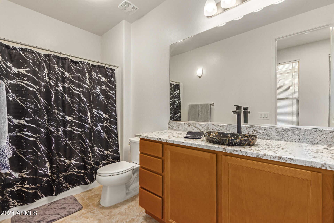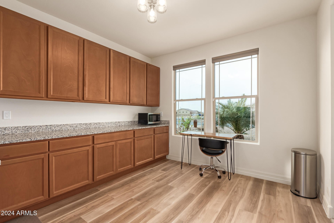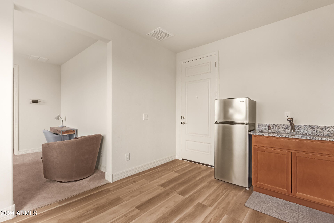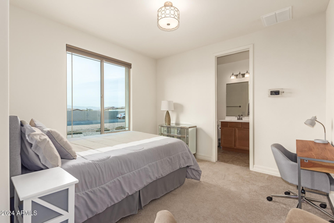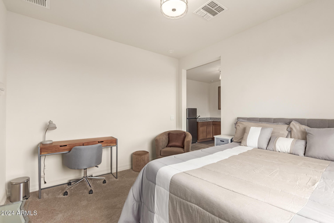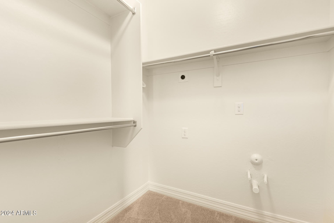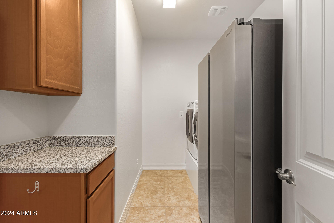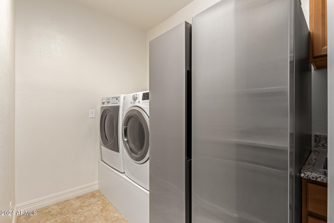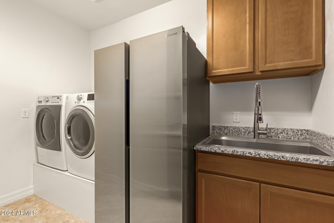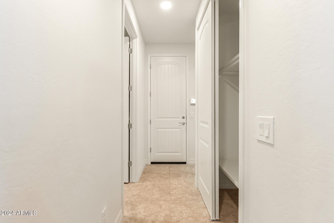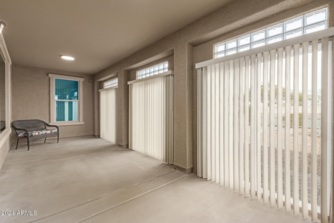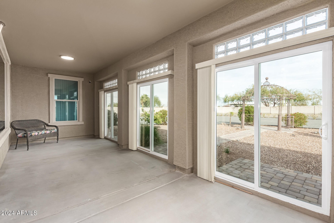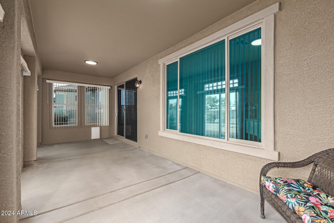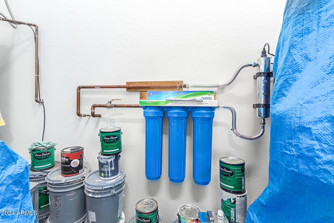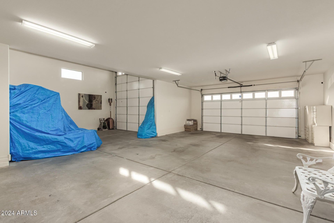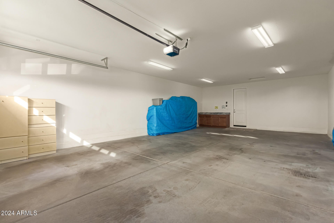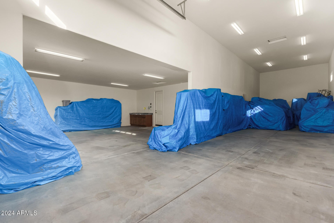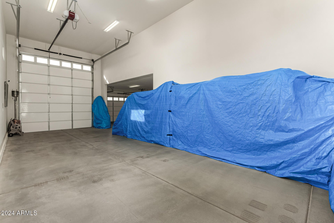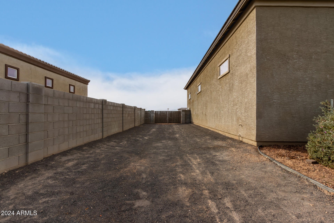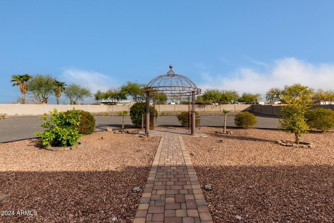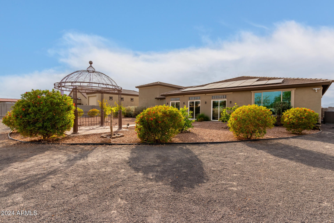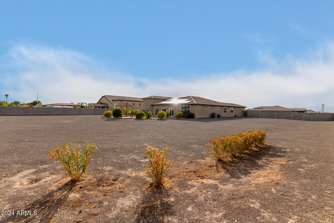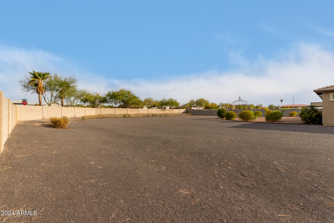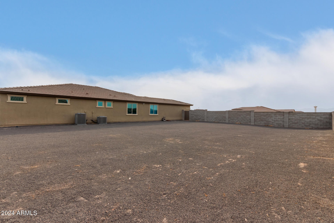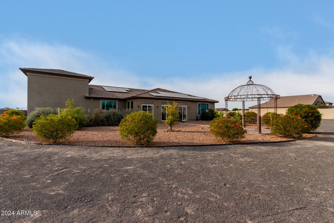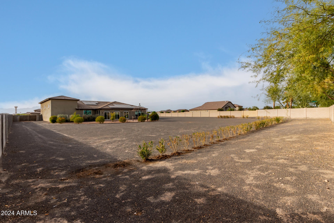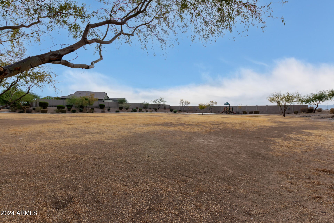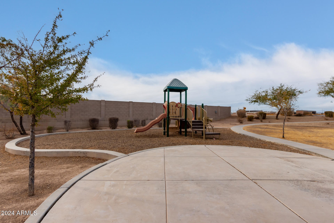$1,344,000 - 6523 N 135th Drive, Glendale
- 4
- Bedrooms
- 4
- Baths
- 3,451
- SQ. Feet
- 0.92
- Acres
Huge RV Garage! Solar, APS credits owner monthly. Beautiful custom home with 60' x 15' wide attached RV Garage, 18' ceiling, RV AMP charging plugs & waste dump, 4 car tandem garage. 400 & 200 AMP electric panels. EVO/Ultraviolet water filter, recirculating pump. Almost an Acre, corner lot, only 1 neighbor. Luke Ranch Estates. 4 bedrooms/full bath/(2) 3/4 bath/(1)1/2 bath. 9' ceilings. Attached 1 bed/3/4 bath Guest Suite, private entry, full kitchen, washer & dryer hookup. Entry patio has double security doors, private entry to Guest Suite, Double Doors to Main House. Pavers on driveway & patio. Wide open entry into great room, formal dining, island kitchen, full kitchen, upgraded cabinets w best finishes. SS appliances, granite countertops. See Features & Amenities in Document Tab The sizeable primary bedroom showcases clerestory windows for natural light, an ensuite with double sinks, and a walk-in closet. You'll also find an attached casita with a kitchenette and living area. Venture out onto the expansive backyard, boasting a charming gazebo and abundant space for crafting your dream oasis. Make this gem yours now!
Essential Information
-
- MLS® #:
- 6789616
-
- Price:
- $1,344,000
-
- Bedrooms:
- 4
-
- Bathrooms:
- 4.00
-
- Square Footage:
- 3,451
-
- Acres:
- 0.92
-
- Year Built:
- 2022
-
- Type:
- Residential
-
- Sub-Type:
- Single Family - Detached
-
- Style:
- Ranch
-
- Status:
- Active
Community Information
-
- Address:
- 6523 N 135th Drive
-
- Subdivision:
- LUKE RANCH ESTATES
-
- City:
- Glendale
-
- County:
- Maricopa
-
- State:
- AZ
-
- Zip Code:
- 85307
Amenities
-
- Amenities:
- Playground
-
- Utilities:
- APS
-
- Parking Spaces:
- 14
-
- Parking:
- Attch'd Gar Cabinets, Dir Entry frm Garage, Electric Door Opener, Extnded Lngth Garage, Over Height Garage, RV Gate, Golf Cart Garage, Tandem, RV Access/Parking, Gated, RV Garage
-
- # of Garages:
- 7
-
- View:
- Mountain(s)
-
- Pool:
- None
Interior
-
- Interior Features:
- Eat-in Kitchen, Breakfast Bar, 9+ Flat Ceilings, Drink Wtr Filter Sys, No Interior Steps, Soft Water Loop, Kitchen Island, Pantry, 3/4 Bath Master Bdrm, Double Vanity, High Speed Internet, Granite Counters
-
- Heating:
- Electric
-
- Cooling:
- Refrigeration, Programmable Thmstat
-
- Fireplaces:
- None
-
- # of Stories:
- 1
Exterior
-
- Exterior Features:
- Gazebo/Ramada, Patio, Private Yard, Storage, RV Hookup
-
- Lot Description:
- Sprinklers In Rear, Sprinklers In Front, Corner Lot, Desert Back, Desert Front, Gravel/Stone Front, Gravel/Stone Back, Auto Timer H2O Front, Auto Timer H2O Back, Irrigation Front, Irrigation Back
-
- Windows:
- Dual Pane
-
- Roof:
- Tile
-
- Construction:
- Brick Veneer, Painted, Stucco, Brick, Frame - Wood, Spray Foam Insulation
School Information
-
- District:
- Agua Fria Union High School District
-
- Elementary:
- Dreaming Summit Elementary
-
- Middle:
- Western Sky Middle School
-
- High:
- Millennium High School
Listing Details
- Listing Office:
- West Usa Realty
